Dining Room with a Vaulted Ceiling Ideas and Designs
Refine by:
Budget
Sort by:Popular Today
1 - 20 of 30 photos
Item 1 of 3

Inspiration for a farmhouse open plan dining room in Munich with white walls, medium hardwood flooring, brown floors, exposed beams, a vaulted ceiling and a wood ceiling.

Lodge Dining Room/Great room with vaulted log beams, wood ceiling, and wood floors. Antler chandelier over dining table. Built-in cabinets and home bar area.
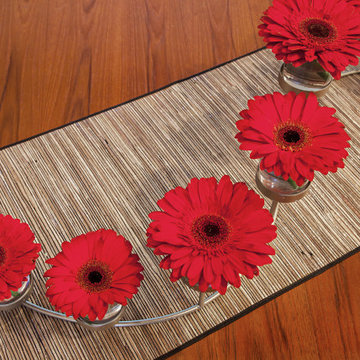
Danish Modern is one of the several types of Modern design style. Popularized in Denmark from the 1940s-1970s, Danish modern furniture design was a collaboration between the principles of modern architecture and the high-quality cabinetmaking for which the Danes were known. Simple, elegant, airy, and featuring clean, sweeping lines, the furnishings are inherently warm and beautiful.
This open dining room is a collection of vintage Danish modern furniture dating from the early 1970s. The authentic pieces were located at different auction houses and specialty consigners around the country to create a cohesive look the homeowners were seeking.
The solid teak sideboard features a lighted upper display cabinet (removable) showcasing the homeowners’ collection of art including Nambé, Murano, Vietri sul Mare, and Blenko.
The lower cabinet consists of two sliding doors on either end offering plentiful storage. In between are a bank of five felt-lined drawers for items such as silverware, trays and linens.
With graceful rounded corners and rich, warm teak woodgrain, the dining room table is a perfect match to the sideboard. Two leaves tightly drop in and enable expansion with seating capacity for 14 people.
Mixing up dining chairs adds interest and variety. The curvaceous and timeless Arne Jacobsen (the Danish designer) Series 7 chair in black is the perfect pairing for this dynamic design.
Crowning the space is the airy, translucent classic Nelson bubble lamp, keeping in line with the Modernist theme.
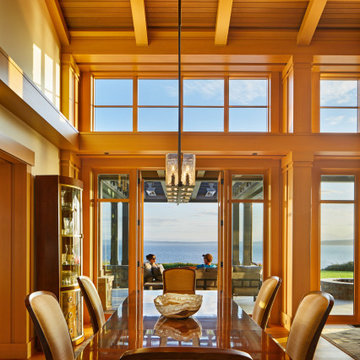
The dining table lays at the intersection of the great room and entry axis, creating a primary focus of sharing food with family and guests. // Image : Benjamin Benschneider Photography

Perched on a hilltop high in the Myacama mountains is a vineyard property that exists off-the-grid. This peaceful parcel is home to Cornell Vineyards, a winery known for robust cabernets and a casual ‘back to the land’ sensibility. We were tasked with designing a simple refresh of two existing buildings that dually function as a weekend house for the proprietor’s family and a platform to entertain winery guests. We had fun incorporating our client’s Asian art and antiques that are highlighted in both living areas. Paired with a mix of neutral textures and tones we set out to create a casual California style reflective of its surrounding landscape and the winery brand.
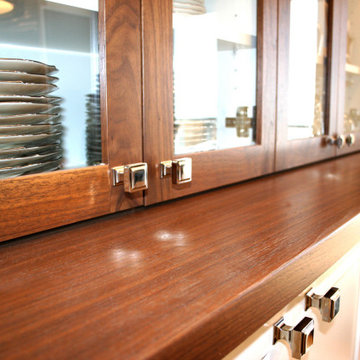
Custom built-in sideboard in dining room.
Medium sized traditional kitchen/dining room in Calgary with grey walls, light hardwood flooring and a vaulted ceiling.
Medium sized traditional kitchen/dining room in Calgary with grey walls, light hardwood flooring and a vaulted ceiling.

A detailed view of the custom Michael Dreeben slab-top table, which comfortably seats ten.
Design ideas for a large contemporary open plan dining room in Other with black walls, light hardwood flooring, a standard fireplace, a stone fireplace surround, brown floors, a vaulted ceiling and panelled walls.
Design ideas for a large contemporary open plan dining room in Other with black walls, light hardwood flooring, a standard fireplace, a stone fireplace surround, brown floors, a vaulted ceiling and panelled walls.

Inspiration for a rustic dining room in Denver with a ribbon fireplace, a metal fireplace surround, exposed beams, a vaulted ceiling, a wood ceiling and a chimney breast.
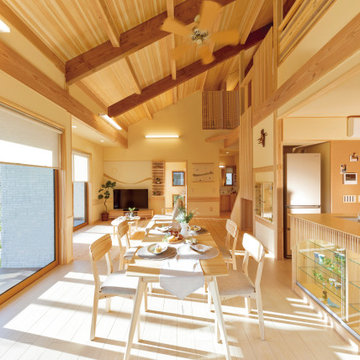
Photo of a world-inspired open plan dining room in Other with beige walls, light hardwood flooring, beige floors, exposed beams, a vaulted ceiling and a wood ceiling.

Photo of a large dining room in Albuquerque with beige walls, brick flooring, a standard fireplace, a plastered fireplace surround, red floors, exposed beams, a vaulted ceiling and a wood ceiling.
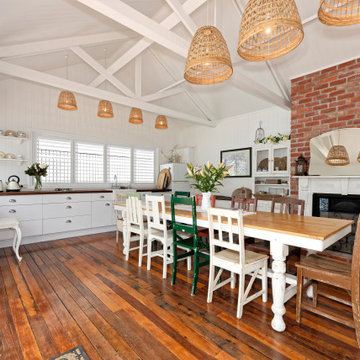
World-inspired dining room in Brisbane with white walls, dark hardwood flooring, a standard fireplace, brown floors, a vaulted ceiling and a chimney breast.
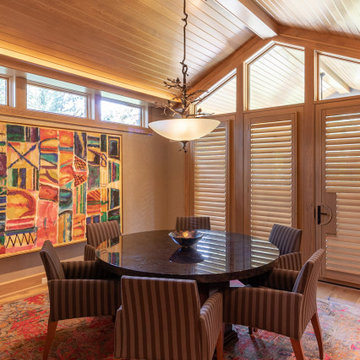
Photo of a classic dining room in Omaha with beige walls, medium hardwood flooring, brown floors, a vaulted ceiling and a wood ceiling.
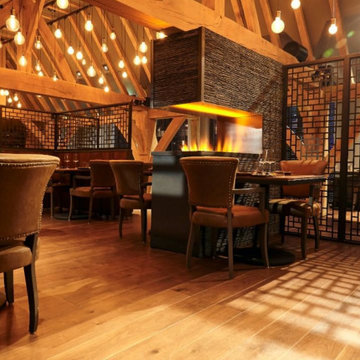
Design ideas for a medium sized urban kitchen/dining room in Kent with grey walls, medium hardwood flooring, a two-sided fireplace, a stone fireplace surround, brown floors, a vaulted ceiling, wallpapered walls and a feature wall.
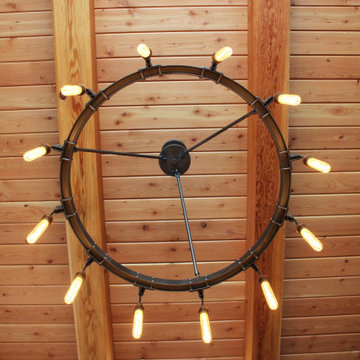
This is an example of a large classic open plan dining room in New York with white walls, dark hardwood flooring, a standard fireplace, a stone fireplace surround, brown floors and a vaulted ceiling.
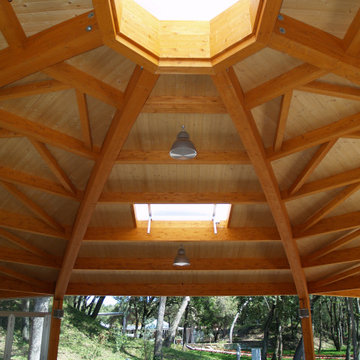
vista interna della pagoda inserita nel verde del Park Hotel I Lecci, costruita interamente in legno; un edificio a pianta libera di circa 300 mq. con struttura in legno lamellare, ideata per ospitare la zona tavoli del Ristorante la Campigiana;
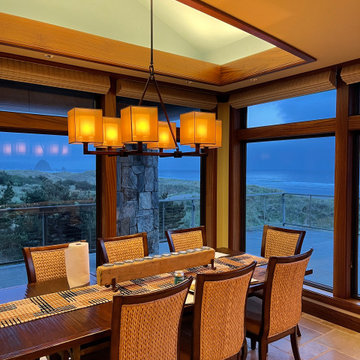
Photo of a contemporary open plan dining room in Portland with limestone flooring and a vaulted ceiling.

Medium sized mediterranean open plan dining room in Other with white walls, ceramic flooring, multi-coloured floors and a vaulted ceiling.
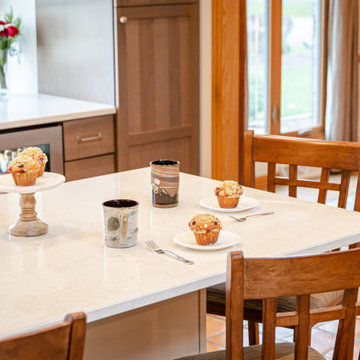
This open floor-plan kitchen consists of a large island, stainless steel appliances, semi-custom cabinetry, and ample natural lighting.
Photo of a large traditional open plan dining room in Milwaukee with terracotta flooring, multi-coloured floors and a vaulted ceiling.
Photo of a large traditional open plan dining room in Milwaukee with terracotta flooring, multi-coloured floors and a vaulted ceiling.
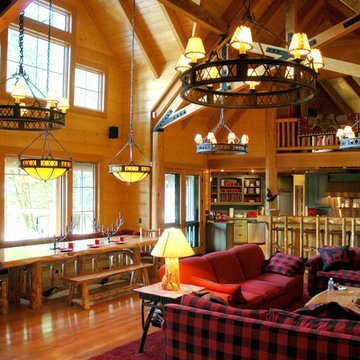
Moving to the interior of the same bay, the window seat and log table compliment the design. The entire interior of the lodge is faced with pine - the only gyp board is in the closets and storage spaces. All log acquisition and shaping for both building and furniture was done my the general contractor. Note stair build with half-log treads.
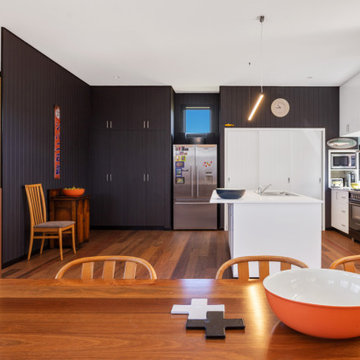
Kitchen and living area with plywood and grooved wall linings. Hanging light over kitchen island bench lights the space.
Photo of a medium sized contemporary kitchen/dining room in Other with grey walls, dark hardwood flooring, brown floors, a vaulted ceiling and panelled walls.
Photo of a medium sized contemporary kitchen/dining room in Other with grey walls, dark hardwood flooring, brown floors, a vaulted ceiling and panelled walls.
Dining Room with a Vaulted Ceiling Ideas and Designs
1