Dining Room with All Types of Ceiling and Feature Lighting Ideas and Designs
Refine by:
Budget
Sort by:Popular Today
1 - 20 of 613 photos
Item 1 of 3

Dramatic in its simplicity, the dining room is separated from the front entry by a transparent water wall visible. Sleek limestone walls and flooring serve as a warm contrast to Douglas fir ceilings.
The custom dining table is by Peter Thomas Designs. The multi-tiered glass pendant is from Hinkley Lighting.
Project Details // Now and Zen
Renovation, Paradise Valley, Arizona
Architecture: Drewett Works
Builder: Brimley Development
Interior Designer: Ownby Design
Photographer: Dino Tonn
Limestone (Demitasse) flooring and walls: Solstice Stone
Windows (Arcadia): Elevation Window & Door
Table: Peter Thomas Designs
Pendants: Hinkley Lighting
Faux plants: Botanical Elegance
https://www.drewettworks.com/now-and-zen/

Inspiration for a medium sized classic enclosed dining room in Chicago with yellow walls, light hardwood flooring, no fireplace, brown floors, a wallpapered ceiling, wallpapered walls and feature lighting.

Garden extension with high ceiling heights as part of the whole house refurbishment project. Extensions and a full refurbishment to a semi-detached house in East London.
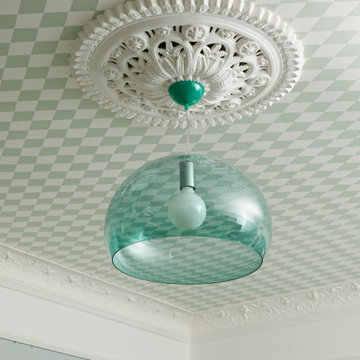
This is an example of a large bohemian kitchen/dining room in Sussex with blue walls, a wallpapered ceiling, wallpapered walls and feature lighting.

Medium sized scandinavian open plan dining room in London with concrete flooring, grey floors, exposed beams, brick walls and feature lighting.
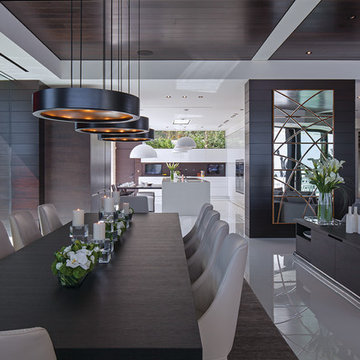
Laurel Way Beverly Hills luxury home modern open plan dining room. Photo by Art Gray Photography.
Photo of an expansive modern open plan dining room in Los Angeles with white floors, a drop ceiling and feature lighting.
Photo of an expansive modern open plan dining room in Los Angeles with white floors, a drop ceiling and feature lighting.

What problems do you want to solve?:
I want to replace a large, dark leaking conservatory with an extension to bring all year round living and light into a dark kitchen. Open my cellar floor to be one with the garden,
Tell us about your project and your ideas so far:
I’ve replaced the kitchen in the last 5 years, but the conservatory is a go area in the winter, I have a beautiful garden and want to be able to see it all year. My idea would be to build an extension for living with a fully opening glass door, partial living roof with lantern. Then I would like to take down the external wall between the kitchen and the new room to make it one space.
Things, places, people and materials you love:
I work as a consultant virologist and have spent the last 15 months on the frontline in work for long hours, I love nature and green space. I love my garden. Our last holiday was to Vancouver island - whale watching and bird watching. I want sustainable and environmentally friendly living.
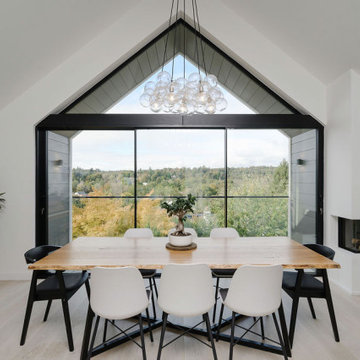
Our design created a new, contemporary, first floor accommodation across the entire bungalow footprint with a new holistic design. The reconfiguration of the existing ground floor also allowed for the relocation of all principle living spaces on to the top floor as an upside down house layout in order to benefit from a southerly garden aspect.
The new open-plan kitchen, dining and living accommodation on the first floor is dual aspect, providing cross ventilation and a level bridge link to the garden terrace facilitated by the steeply sloping site.
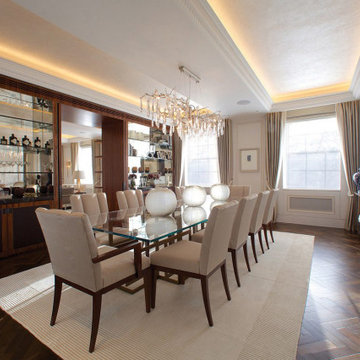
Elegant and traditional dining room with large mirrored display.
Large traditional enclosed dining room in London with beige walls, dark hardwood flooring, brown floors, a drop ceiling and feature lighting.
Large traditional enclosed dining room in London with beige walls, dark hardwood flooring, brown floors, a drop ceiling and feature lighting.

Dans la cuisine, une deuxième banquette permet de dissimuler un radiateur et crée un espace repas très agréable avec un décor panoramique sur les murs.

Beyond the glass panels is the living room, with the family’s grand piano and mirrored fireplace wall that incorporates invisible TV.
Expansive modern open plan dining room in Philadelphia with grey walls, dark hardwood flooring, a standard fireplace, a metal fireplace surround, black floors, a drop ceiling and feature lighting.
Expansive modern open plan dining room in Philadelphia with grey walls, dark hardwood flooring, a standard fireplace, a metal fireplace surround, black floors, a drop ceiling and feature lighting.
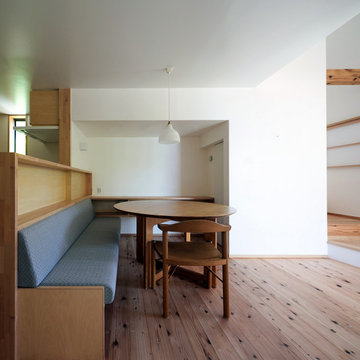
Inspiration for a small kitchen/dining room in Tokyo Suburbs with white walls, medium hardwood flooring, no fireplace, beige floors, a timber clad ceiling and feature lighting.

The dining room and kitchen spill out onto a roof top terrace to encourage summer barbeques and sunset dinner spectacles.
Design ideas for a modern open plan dining room in Salt Lake City with concrete flooring, grey floors, a wood ceiling, brick walls, black walls and feature lighting.
Design ideas for a modern open plan dining room in Salt Lake City with concrete flooring, grey floors, a wood ceiling, brick walls, black walls and feature lighting.
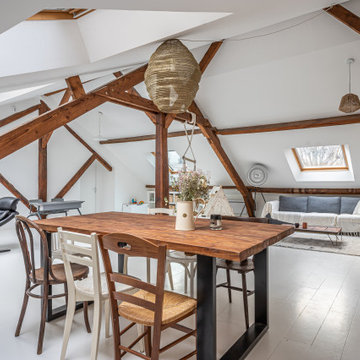
This is an example of an expansive rural open plan dining room in Paris with white walls, painted wood flooring, no fireplace, white floors, exposed beams and feature lighting.
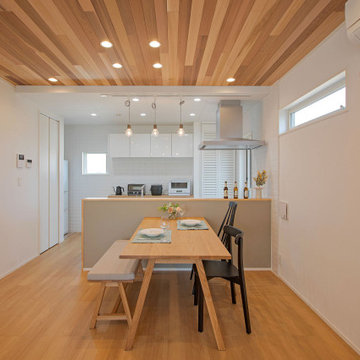
Inspiration for a contemporary kitchen/dining room in Other with white walls, a wood ceiling, wallpapered walls and feature lighting.
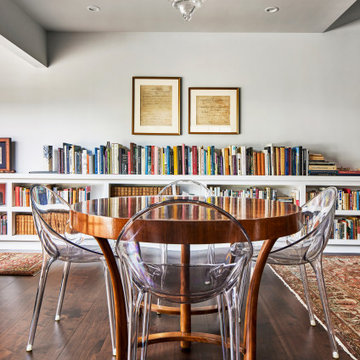
Dining Room is part of Great Room (including Kitchen and Living Room). Backyard deck is to left
Medium sized classic open plan dining room in Los Angeles with white walls, medium hardwood flooring, no fireplace, brown floors, exposed beams and feature lighting.
Medium sized classic open plan dining room in Los Angeles with white walls, medium hardwood flooring, no fireplace, brown floors, exposed beams and feature lighting.

Inspiration for a medium sized midcentury kitchen/dining room in Sussex with blue walls, dark hardwood flooring, brown floors, a vaulted ceiling, wood walls and feature lighting.
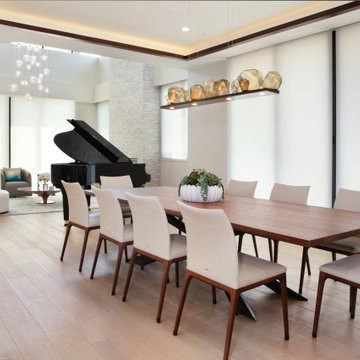
Large contemporary dining room in Los Angeles with grey walls, light hardwood flooring, beige floors, a drop ceiling and feature lighting.

Medium sized rustic open plan dining room with brown walls, dark hardwood flooring, no fireplace, brown floors, a wood ceiling, wood walls, wainscoting and feature lighting.
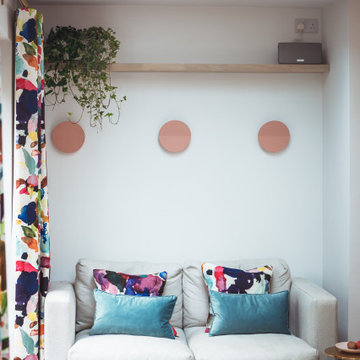
Comfy seating are to connect the kitchen and dining rooms. A bright spot to enjoy a coffee and good book overlooking the garden
This is an example of a medium sized contemporary kitchen/dining room in Berkshire with white walls, light hardwood flooring, grey floors, a coffered ceiling and feature lighting.
This is an example of a medium sized contemporary kitchen/dining room in Berkshire with white walls, light hardwood flooring, grey floors, a coffered ceiling and feature lighting.
Dining Room with All Types of Ceiling and Feature Lighting Ideas and Designs
1