Curtains Dining Room with All Types of Ceiling Ideas and Designs
Refine by:
Budget
Sort by:Popular Today
21 - 40 of 120 photos
Item 1 of 3
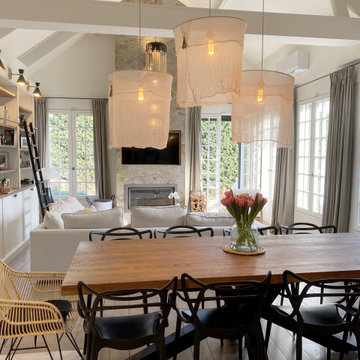
Salle à manger
Design ideas for a large modern open plan dining room in Paris with white walls, medium hardwood flooring, a wood burning stove, a stacked stone fireplace surround, brown floors and exposed beams.
Design ideas for a large modern open plan dining room in Paris with white walls, medium hardwood flooring, a wood burning stove, a stacked stone fireplace surround, brown floors and exposed beams.
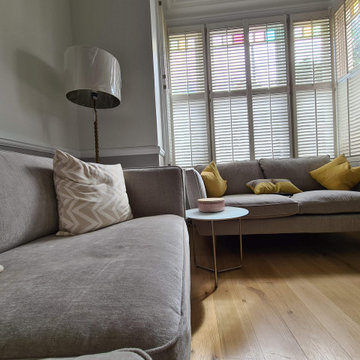
Professional painting and decorating work to the dinning and sitting room in Putney SW15. All place fully masked and protected with air filtration unit in place. Surface sanded, dust of and specialist Durable coating used to make it better. Full cleaning after and placing items on position while clients been on holiday by #midecor team.
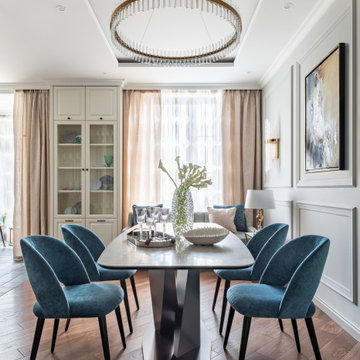
Светлая столовая зона в общем пространстве кухни-гостиной, оформленная в оттенках серого, молочного и цвета морской волны. Современная подвесная люстра-обруч, абстрактная картина в золоченой раме, настенные молдинги. Для сохранения визуальной легкости пространства выбран элегантный стол со скругленными краями. Морская тематика продолжается в декоре: необычное блюдо цвета ракушки, волна на картине. | A bright dining area in the common space of the kitchen-living room, decorated in shades of gray, milky and sea green. Modern pendant hoop chandelier, abstract painting in gilded frame, wall moldings. To preserve the visual lightness of the space, an elegant table with rounded edges was chosen. The marine theme continues in the decor: an unusual shell-colored dish, a wave in the picture.

Our client wanted us to create a cosy and atmospheric dining experience, so we embraced the north facing room and painted it top to bottom in a deep, warm brown from Little Greene. To help lift the room and create a conversation starter, we chose a sketched cloud wallpaper for the ceiling.
Full length curtains, recessed into the ceiling help to make the room feel bigger and are up-lit by ground lights that emphasise the folds in the fabric.
The sculptural dining table from Emmemobili takes centre stage and is surrounded by comfortable upholstered dining chairs. We chose two fabrics for the dining chairs to add interest. The ochre velvet pairs beautifully with the yellow glass Porta Romana lamps and brushed brass over-sized round mirror.
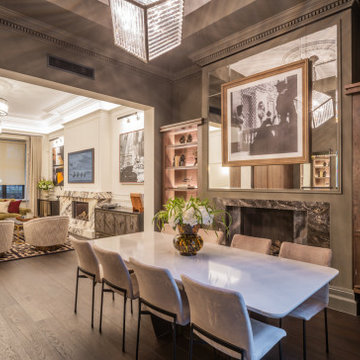
Wall colour: Grey Moss #234 by Little Greene | Chandelier is the large Rex pendant by Timothy Oulton | Joinery by Luxe Projects London
Design ideas for a large victorian open plan dining room in London with grey walls, dark hardwood flooring, a hanging fireplace, a stone fireplace surround, brown floors, a coffered ceiling and panelled walls.
Design ideas for a large victorian open plan dining room in London with grey walls, dark hardwood flooring, a hanging fireplace, a stone fireplace surround, brown floors, a coffered ceiling and panelled walls.
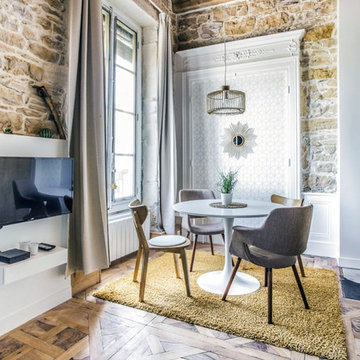
21royale
This is an example of a medium sized midcentury open plan dining room in Lyon with dark hardwood flooring, brown floors, white walls, no fireplace, exposed beams and wainscoting.
This is an example of a medium sized midcentury open plan dining room in Lyon with dark hardwood flooring, brown floors, white walls, no fireplace, exposed beams and wainscoting.
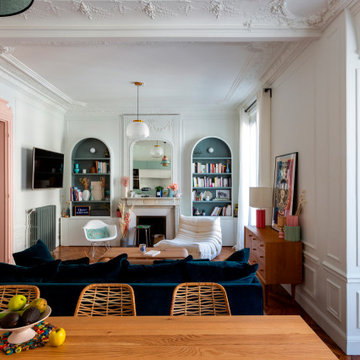
Un appartement typiquement haussmannien dans lequel les pièces ont été redistribuées et rénovées pour répondre aux besoins de nos clients.
Une palette de couleurs douces et complémentaires a été soigneusement sélectionnée pour apporter du caractère à l'ensemble. On aime l'entrée en total look rose !
Dans la nouvelle cuisine, nous avons opté pour des façades Amandier grisé de Plum kitchen.
Fonctionnelle et esthétique, la salle de bain aux couleurs chaudes Argile Peinture accueille une double vasque et une baignoire rétro.
Résultat : un appartement dans l'air du temps qui révèle le charme de l'ancien.
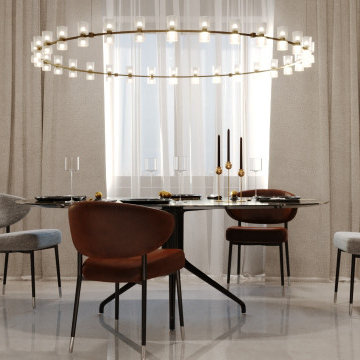
квартира 120кв м. Столовая совмещенная с гостиной.
Проект для пары с ребенком, которые очень любят гостей. Цветовая гамма подобрана для комфортного отдыха семьи. Стилевое решение подчеркивает характер и статус владельцев.

Design ideas for a large traditional open plan dining room in Other with beige walls, laminate floors, exposed beams and wallpapered walls.
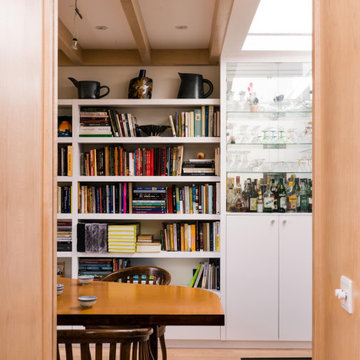
The proposal extends an existing three bedroom flat at basement and ground floor level at the bottom of this Hampstead townhouse.
Working closely with the conservation area constraints the design uses simple proposals to reflect the existing building behind, creating new kitchen and dining rooms, new basement bedrooms and ensuite bathrooms.
The new dining space uses a slim framed pocket sliding door system so the doors disappear when opened to create a Juliet balcony overlooking the garden.
A new master suite with walk-in wardrobe and ensuite is created in the basement level as well as an additional guest bedroom with ensuite.
Our role is for holistic design services including interior design and specifications with design management and contract administration during construction.
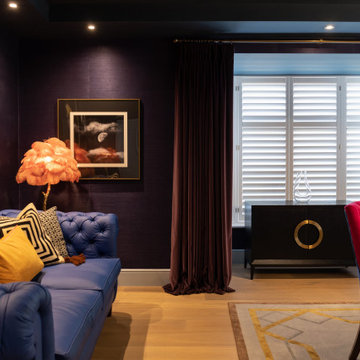
BURLESQUE DINING ROOM
We designed this extraordinary room as part of a large interior design project in Stamford, Lincolnshire. Our client asked us to create for him a Moulin Rouge themed dining room to enchant his guests in the evenings – and to house his prized collection of fine wines.
The palette of deep hues, rich dark wood tones and accents of opulent brass create a warm, luxurious and magical backdrop for poker nights and unforgettable dinner parties.
CLIMATE CONTROLLED WINE STORAGE
The biggest wow factor in this room is undoubtedly the luxury wine cabinet, which was custom designed and made for us by Spiral Cellars. Standing proud in the centre of the back wall, it maintains a constant temperature for our client’s collection of well over a hundred bottles.
As a nice finishing touch, our audio-visuals engineer found a way to connect it to the room’s Q–Motion mood lighting system, integrating it perfectly within the room at all times of day.
POKER NIGHTS AND UNFORGETTABLE DINNER PARTIES
We always love to work with a quirky and OTT brief! This room encapsulates the drama and mystery we are so passionate about creating for our clients.
The wallpaper – a cool, midnight blue grasscloth – envelopes you in the depths of night; the warmer oranges and pinks advancing powerfully out of this shadowy background.
The antique dining table in the centre of the room was brought from another of our client’s properties, and carefully integrated into this design. Another existing piece was the Chesterfield which we had stripped and reupholstered in sumptuous blue leather.
On this project we delivered our full interior design service, which includes concept design visuals, a rigorous technical design package and full project coordination and installation service.
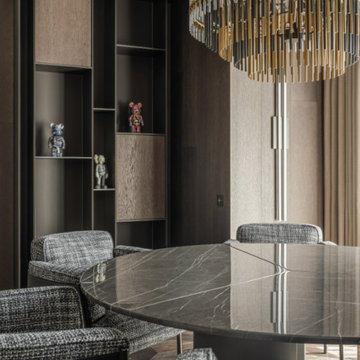
Design ideas for a modern open plan dining room in Other with brown walls, dark hardwood flooring, brown floors, a wood ceiling and wood walls.
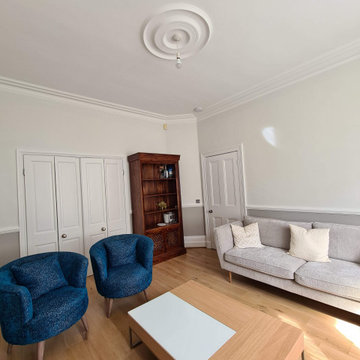
Professional painting and decorating work to the dinning and sitting room in Putney SW15. All place fully masked and protected with air filtration unit in place. Surface sanded, dust of and specialist Durable coating used to make it better. Full cleaning after and placing items on position while clients been on holiday by #midecor team.
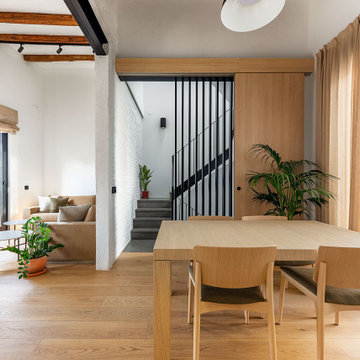
La reforma interior de esta casa unifamiliar en la ciudad de Barcelona plantea el reto de mejorar los espacios interiores sin adoptar decisiones radicales. La casa había sido reformada hacía no más de 10 años y eran condicionantes del proyecto mantener la cocina y uno de los baños tal y como estaban. Junto con la posición de la escala, el margen de actuación era pequeño.
La propuesta de actuación busca trabajar en las relaciones que se establecen entre los diferentes espacios de la casa. La creación de aperturas de mayor dimensión, celosías, y puertas que desaparecen generan un espacio formado de pequeños espacios interconectados entre sí. La calidad del espacio generado recae pues en las visuales que atraviesan los diferentes espacios de la casa.
A nivel técnico la propuesta también incluye la mejora de la eficiencia energética del edificio mediante la mejora del aislamiento térmico de toda la casa. Se actúa por el interior para respetar la fachada exterior de la casa que se encontraba en buen estado.
La materialidad de la propuesta busca un espacio de cariz minimalista pero acogedor. La paleta de colores es simple y radical, con el blanco y negro como protagonistas. El uso de la madera de roble en pavimento y elementos del mobiliario, y los elementos textiles dotan el espacio de la calidez adecuada para un hogar.
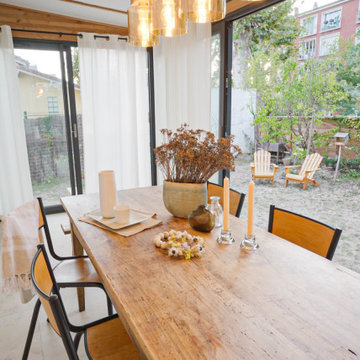
Une salle à manger entre intérieur et extérieur intimisée par de légers voilages.
Photo of a medium sized contemporary open plan dining room in Toulouse with grey walls, ceramic flooring, beige floors and exposed beams.
Photo of a medium sized contemporary open plan dining room in Toulouse with grey walls, ceramic flooring, beige floors and exposed beams.
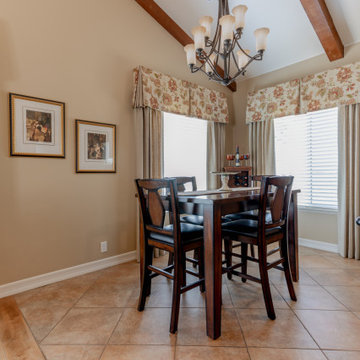
Design ideas for a small classic open plan dining room in Other with beige walls, beige floors and exposed beams.
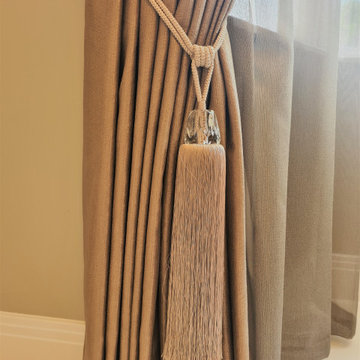
A formal dressed window for a formal dining room. The soft voile behind the thick curtain softens the look as well as given some grandeur
Inspiration for a large modern kitchen/dining room in London with beige walls, porcelain flooring, a wallpapered ceiling and wallpapered walls.
Inspiration for a large modern kitchen/dining room in London with beige walls, porcelain flooring, a wallpapered ceiling and wallpapered walls.
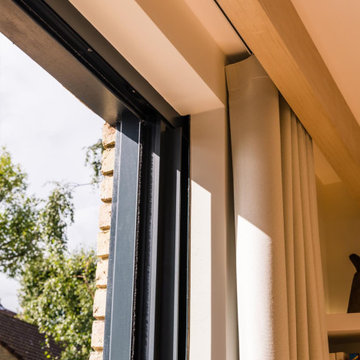
The proposal extends an existing three bedroom flat at basement and ground floor level at the bottom of this Hampstead townhouse.
Working closely with the conservation area constraints the design uses simple proposals to reflect the existing building behind, creating new kitchen and dining rooms, new basement bedrooms and ensuite bathrooms.
The new dining space uses a slim framed pocket sliding door system so the doors disappear when opened to create a Juliet balcony overlooking the garden.
A new master suite with walk-in wardrobe and ensuite is created in the basement level as well as an additional guest bedroom with ensuite.
Our role is for holistic design services including interior design and specifications with design management and contract administration during construction.
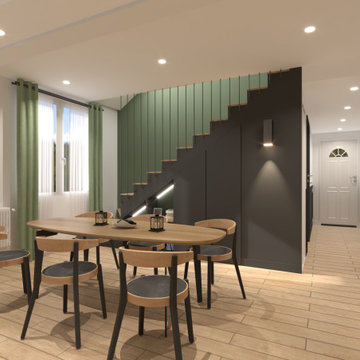
Le salon respecte l'ambiance générale avec les différentes touche de couleurs et matériaux utilisé.
l'escalier est ouvert pour ne pas alourdir la pièces.
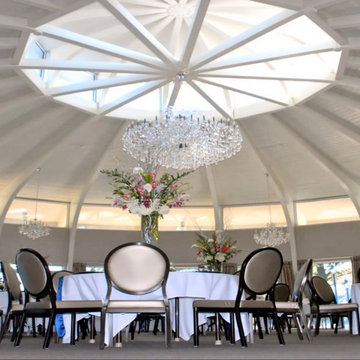
I have had the privilege of being the interior designer for Rolling Hills since the original Ball Room renovation in 2011, and every major renovation since. I had replaced all the existing brass light fixtures with the stunning Maria Teresa Chandeliers, the Old Red and gold scroll work carpet was replaced with a custom carpet designed by myself from Shaw Hospitality. At the time we selected a semi-warm gray with taupe accents to meet the needs of a space that was being used for multiple events. Even the Drapes were a custom design with a new pleat which we deemed “bow tie”. Chairs were selected not only for style, but also durability from MTS seating. Even the acoustical panel fabric were chosen for the touch of glamour they afforded even though they were functional
Curtains Dining Room with All Types of Ceiling Ideas and Designs
2