Dining Room with All Types of Fireplace and a Timber Clad Ceiling Ideas and Designs
Sort by:Popular Today
61 - 80 of 128 photos
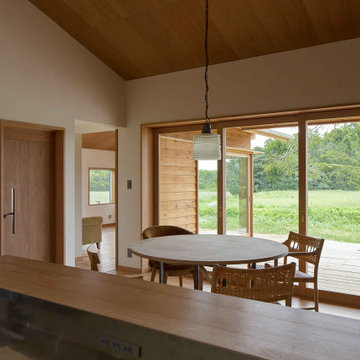
Medium sized modern kitchen/dining room in Other with grey walls, medium hardwood flooring, a corner fireplace, a metal fireplace surround, brown floors and a timber clad ceiling.
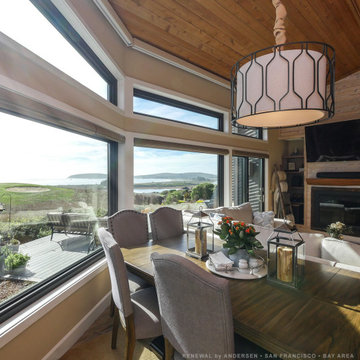
Terrific views through dramatic new windows we installed in this cozy coastal home. These large new black windows installed along one wall that face out towards the water looks stunning in the beautiful greatroom with fireplace and shiplap ceiling. Start your window renovation project today with Renewal by Andersen of San Francisco, serving the whole Bay Area.
. . . . . . . . . .
Now is the perfect time to replace your windows -- Contact Us Today! 844-245-2799
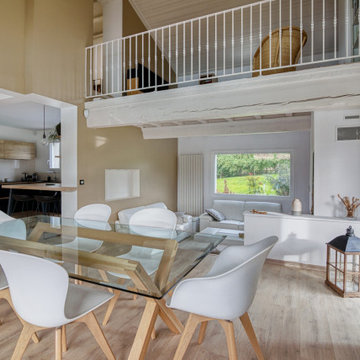
This is an example of a contemporary dining room in Paris with white walls, light hardwood flooring, a corner fireplace, a metal fireplace surround and a timber clad ceiling.
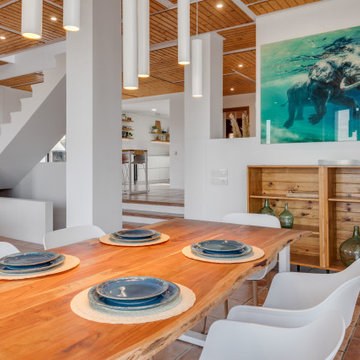
Large open plan dining room in Barcelona with white walls, terracotta flooring, a hanging fireplace, pink floors and a timber clad ceiling.
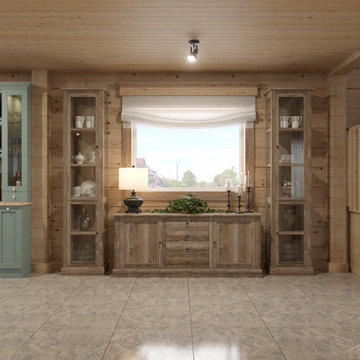
Photo of a medium sized kitchen/dining room in Saint Petersburg with beige walls, porcelain flooring, a hanging fireplace, a metal fireplace surround, grey floors, a timber clad ceiling and wood walls.
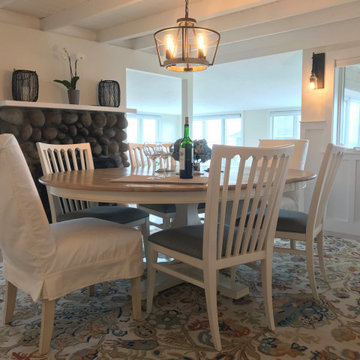
Design ideas for a medium sized traditional open plan dining room with beige walls, light hardwood flooring, all types of fireplace, a stone fireplace surround, beige floors, a timber clad ceiling and all types of wall treatment.

Design ideas for an expansive country enclosed dining room in New York with green walls, slate flooring, a hanging fireplace, black floors, a timber clad ceiling and brick walls.
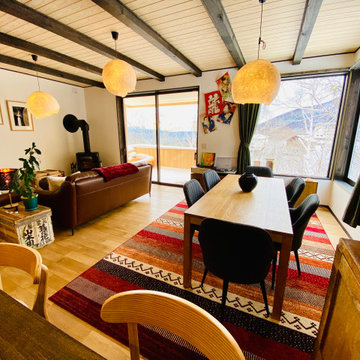
Muted Shikkui wall finishes contrast with dark stained & natural finish timber elements.
Photo of a medium sized bohemian open plan dining room with white walls, light hardwood flooring, a corner fireplace and a timber clad ceiling.
Photo of a medium sized bohemian open plan dining room with white walls, light hardwood flooring, a corner fireplace and a timber clad ceiling.
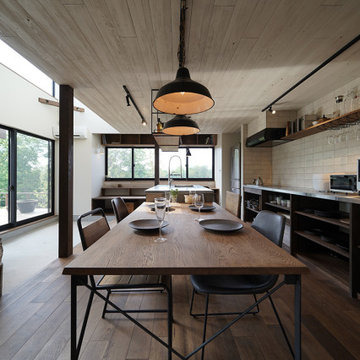
This is an example of a medium sized industrial open plan dining room in Other with white walls, dark hardwood flooring, a wood burning stove, a concrete fireplace surround, brown floors, a timber clad ceiling, tongue and groove walls and feature lighting.
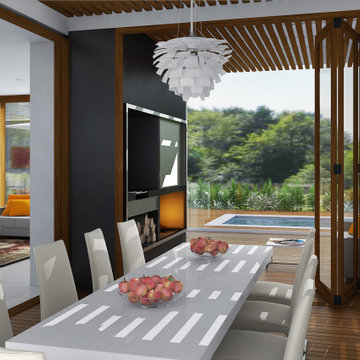
The indoor outdoor dining room links the two wings. Environmental control is achieved through a slatted timber ceiling with folding doors each end to control airflow.
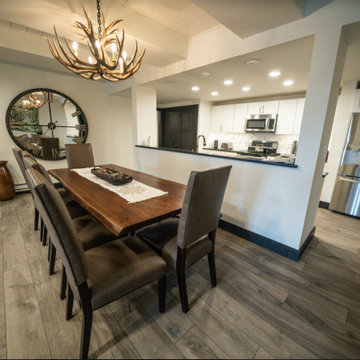
Design ideas for a medium sized modern dining room in Other with beige walls, medium hardwood flooring, a corner fireplace, a tiled fireplace surround, grey floors and a timber clad ceiling.
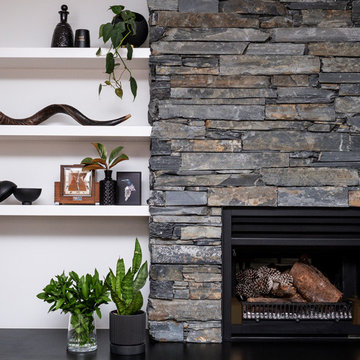
This home was built to perfectly fit the lifestyle of this busy, close-knit family. The finished home is a contemporary take on timeless, lasting design and has loads of warmth, charm and functional style where the spaces are beautiful but also completely liveable for every member of the family.
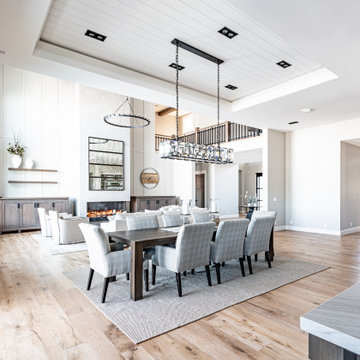
Photo of a large classic kitchen/dining room in Calgary with white walls, medium hardwood flooring, a two-sided fireplace, brown floors and a timber clad ceiling.
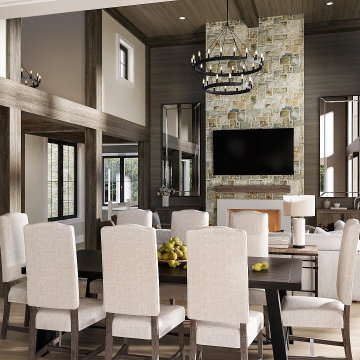
Design ideas for a medium sized traditional open plan dining room in Atlanta with beige walls, medium hardwood flooring, a standard fireplace, a stone fireplace surround, brown floors and a timber clad ceiling.
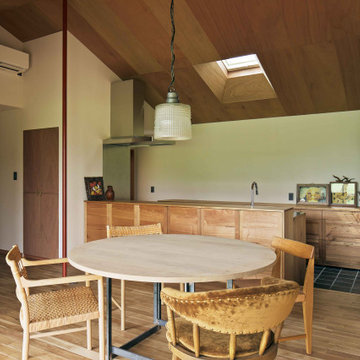
Inspiration for a medium sized modern kitchen/dining room in Other with grey walls, medium hardwood flooring, a corner fireplace, a metal fireplace surround, brown floors and a timber clad ceiling.
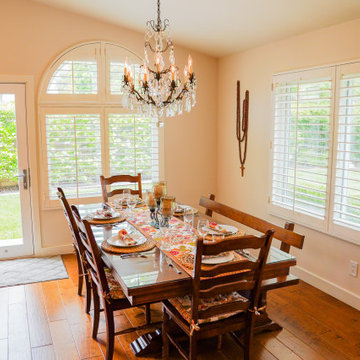
This open style dining room with a craftsman style dining table brings out the light and warmth needed to enjoy peace and quiet with family and friends.
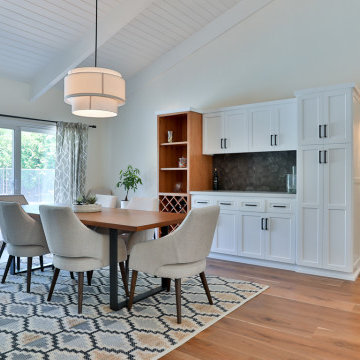
Inspiration for a large contemporary open plan dining room in Los Angeles with white walls, medium hardwood flooring, a two-sided fireplace, a brick fireplace surround, brown floors and a timber clad ceiling.
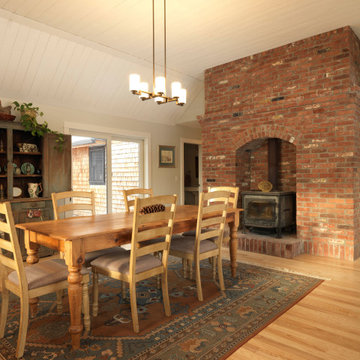
This home was originally built in the 1990’s and though it had never received any upgrades, it had great bones and a functional layout.
To make it more efficient, we replaced all of the windows and the baseboard heat, and we cleaned and replaced the siding. In the kitchen, we switched out all of the cabinetry, counters, and fixtures. In the master bedroom, we added a sliding door to allow access to the hot tub, and in the master bath, we turned the tub into a two-person shower. We also removed some closets to open up space in the master bath, as well as in the mudroom.
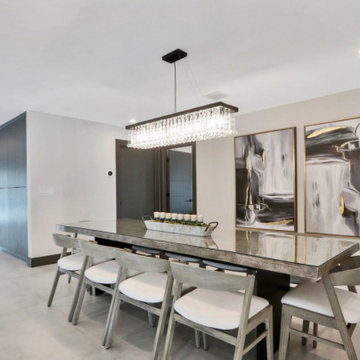
Inspiration for a large contemporary open plan dining room in Other with beige walls, concrete flooring, a two-sided fireplace, a concrete fireplace surround, beige floors, a timber clad ceiling and wood walls.
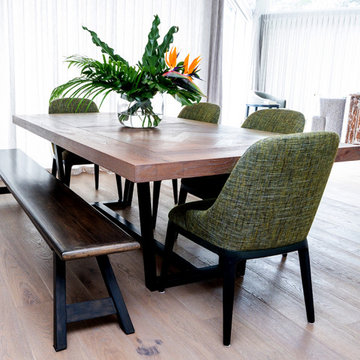
This home was built to perfectly fit the lifestyle of this busy, close-knit family. The finished home is a contemporary take on timeless, lasting design and has loads of warmth, charm and functional style where the spaces are beautiful but also completely liveable for every member of the family.
Dining Room with All Types of Fireplace and a Timber Clad Ceiling Ideas and Designs
4