Dining Room with All Types of Fireplace and a Timber Clad Ceiling Ideas and Designs
Refine by:
Budget
Sort by:Popular Today
1 - 20 of 127 photos
Item 1 of 3

Design ideas for an expansive country enclosed dining room in New York with green walls, slate flooring, a hanging fireplace, black floors, a timber clad ceiling and brick walls.

Inside the contemporary extension in front of the house. A semi-industrial/rustic feel is achieved with exposed steel beams, timber ceiling cladding, terracotta tiling and wrap-around Crittall windows. This wonderully inviting space makes the most of the spectacular panoramic views.

La cuisine, ré ouverte sur la pièce de vie
Inspiration for a large contemporary dining room in Paris with black walls, light hardwood flooring, a wood burning stove, white floors, a timber clad ceiling and panelled walls.
Inspiration for a large contemporary dining room in Paris with black walls, light hardwood flooring, a wood burning stove, white floors, a timber clad ceiling and panelled walls.

This is a light rustic European White Oak hardwood floor.
Design ideas for an expansive classic open plan dining room in Santa Barbara with white walls, medium hardwood flooring, a standard fireplace, a plastered fireplace surround, brown floors and a timber clad ceiling.
Design ideas for an expansive classic open plan dining room in Santa Barbara with white walls, medium hardwood flooring, a standard fireplace, a plastered fireplace surround, brown floors and a timber clad ceiling.

Design ideas for a large farmhouse dining room in Denver with white walls, medium hardwood flooring, a two-sided fireplace, a stone fireplace surround, brown floors and a timber clad ceiling.
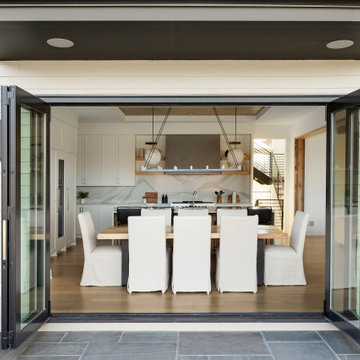
The dining space and walkout raised patio are separated by Marvin’s bi-fold accordion doors which open up to create a shared indoor/outdoor space with stunning prairie conservation views. A chic little pocket office is set just off the kitchen offering an organizational space as well as viewing to the athletic court to keep an eye on the kids at play.
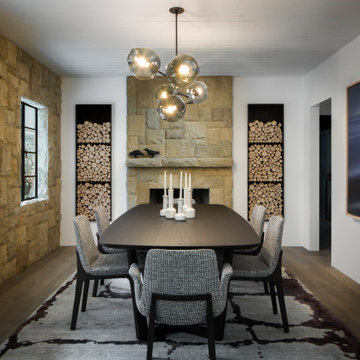
This is an example of a large classic enclosed dining room in Santa Barbara with white walls, a standard fireplace, a stone fireplace surround, brown floors, medium hardwood flooring and a timber clad ceiling.

The Dining Room wall color is Sherwin Williams 6719 Gecko. This darling Downtown Raleigh Cottage is over 100 years old. The current owners wanted to have some fun in their historic home! Sherwin Williams and Restoration Hardware paint colors inside add a contemporary feel.

Modern farmhouse kitchen with rustic elements and modern conveniences.
Photo of a large farmhouse kitchen/dining room in Other with medium hardwood flooring, beige floors, a timber clad ceiling and a standard fireplace.
Photo of a large farmhouse kitchen/dining room in Other with medium hardwood flooring, beige floors, a timber clad ceiling and a standard fireplace.

You Can Make It into a Multipurpose Room
Using different rooms for different purposes is so outdated. These days, the majority of people want their kitchen to be a family-hub where everyone can gather for meals, but still have enough space to do their own thing too.
Depending on the size of your kitchen, you may want to combine preparation and cooking areas with dining areas and living zones. Even if your kitchen isn’t huge, having an area in the kitchen where you can enjoy a meal or a glass of wine with friends will allow you to continue being part of the conversation even if you’re washing the dishes or preparing food.

Design ideas for a traditional open plan dining room in Seattle with blue walls, dark hardwood flooring, a standard fireplace, a brick fireplace surround, brown floors, a timber clad ceiling, a vaulted ceiling and a chimney breast.

Photo of a kitchen/dining room in Chicago with white walls, dark hardwood flooring, a two-sided fireplace, a stacked stone fireplace surround, brown floors, a timber clad ceiling and brick walls.

Photo of a medium sized scandinavian open plan dining room in Saint Petersburg with white walls, porcelain flooring, a wood burning stove, a metal fireplace surround, black floors, a timber clad ceiling and wood walls.
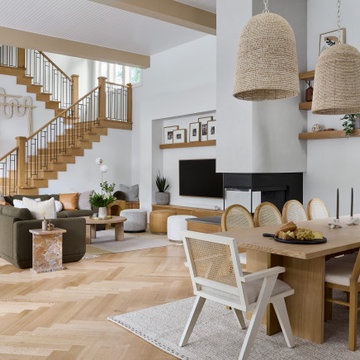
Photo of a large modern open plan dining room in Chicago with white walls, light hardwood flooring, a two-sided fireplace, a plastered fireplace surround and a timber clad ceiling.
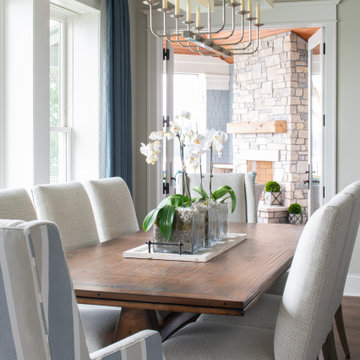
This fabulous, East Coast, shingle styled home is full of inspiring design details! The crisp clean details of a white painted kitchen are always in style! This captivating kitchen is replete with convenient banks of drawers keeping stored items within easy reach. The inset cabinetry is elegant and casual with its flat panel door style with a shiplap like center panel that coordinates with other shiplap features throughout the home. A large refrigerator and freezer anchor the space on both sides of the range, and blend seamlessly into the kitchen.
The spacious kitchen island invites family and friends to gather and make memories as you prepare meals. Conveniently located on each side of the sink are dual dishwashers, integrated into the cabinetry to ensure efficient clean-up.
Glass-fronted cabinetry, with a contrasting finished interior, showcases a collection of beautiful glassware.
This new construction kitchen and scullery uses a combination of Dura Supreme’s Highland door style in both Inset and full overlay in the “Linen White” paint finish. The built-in bookcases in the family room are shown in Dura Supreme’s Highland door in the Heirloom “O” finish on Cherry.
The kitchen opens to the living room area with a large stone fireplace with a white painted mantel and two beautiful built-in book cases using Dura Supreme Cabinetry.
Design by Studio M Kitchen & Bath, Plymouth, Minnesota.
Request a FREE Dura Supreme Brochure Packet:
https://www.durasupreme.com/request-brochures/
Find a Dura Supreme Showroom near you today:
https://www.durasupreme.com/request-brochures/
Want to become a Dura Supreme Dealer? Go to:
https://www.durasupreme.com/become-a-cabinet-dealer-request-form/
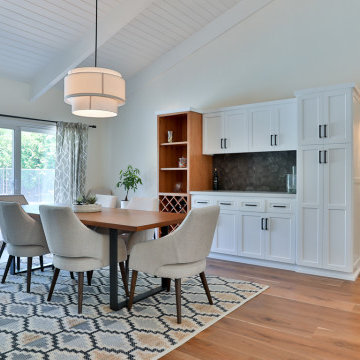
The custom cabinets continue into the dining room which really brings the entire space together very nicely. The homeowners paid very close attention to the details and did a great job incorporating everything beautifully.

Design ideas for an expansive rural open plan dining room in San Francisco with white walls, medium hardwood flooring, a standard fireplace, a stacked stone fireplace surround, brown floors, a timber clad ceiling and tongue and groove walls.

各フロアがスキップしてつながる様子。色んな方向から光が入ります。
photo : Shigeo Ogawa
Medium sized modern kitchen/dining room in Other with white walls, plywood flooring, a wood burning stove, a brick fireplace surround, brown floors, a timber clad ceiling and tongue and groove walls.
Medium sized modern kitchen/dining room in Other with white walls, plywood flooring, a wood burning stove, a brick fireplace surround, brown floors, a timber clad ceiling and tongue and groove walls.
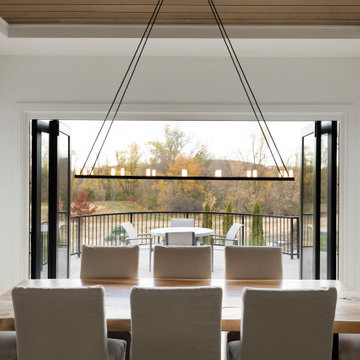
The dining space and walkout raised patio are separated by Marvin’s bi-fold accordion doors which open up to create a shared indoor/outdoor space with stunning prairie conservation views. A chic little pocket office is set just off the kitchen offering an organizational space as well as viewing to the athletic court to keep an eye on the kids at play.

Столовая с окнами выходящими на реку.
Design ideas for a large classic enclosed dining room in Moscow with beige walls, medium hardwood flooring, a standard fireplace, a tiled fireplace surround, exposed beams, a timber clad ceiling, a wood ceiling and wallpapered walls.
Design ideas for a large classic enclosed dining room in Moscow with beige walls, medium hardwood flooring, a standard fireplace, a tiled fireplace surround, exposed beams, a timber clad ceiling, a wood ceiling and wallpapered walls.
Dining Room with All Types of Fireplace and a Timber Clad Ceiling Ideas and Designs
1