Dining Room with All Types of Fireplace and Panelled Walls Ideas and Designs
Refine by:
Budget
Sort by:Popular Today
141 - 160 of 284 photos
Item 1 of 3
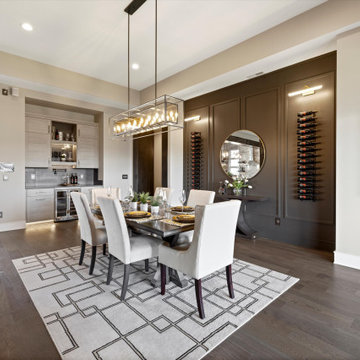
Design ideas for a large traditional kitchen/dining room in Other with grey walls, medium hardwood flooring, a two-sided fireplace, a tiled fireplace surround, brown floors, a coffered ceiling and panelled walls.
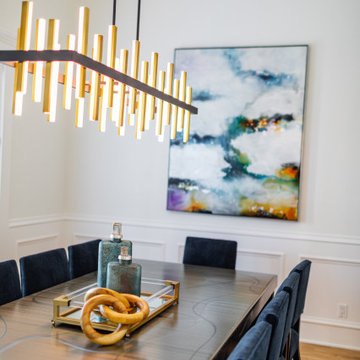
Fresh and modern home used to be dark and traditional. New flooring, finishes and furnitures transformed this into and up to date stunner.
Design ideas for an expansive modern dining room in Dallas with white walls, light hardwood flooring, a standard fireplace, a tiled fireplace surround, brown floors and panelled walls.
Design ideas for an expansive modern dining room in Dallas with white walls, light hardwood flooring, a standard fireplace, a tiled fireplace surround, brown floors and panelled walls.
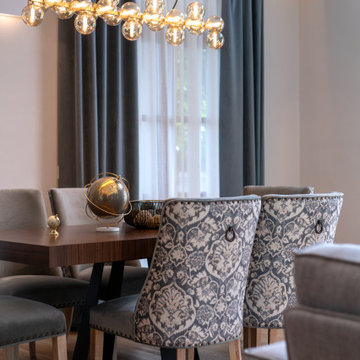
Para la zona de comedor, elegimos unas sillas muy confortables, tapizadas a dos caras con terciopelo y un damascado, para darle un toque de color.
Su linea clásica, conectaba muy bien con elementos mas actuales, como esa mesa de comedor extensible y la lampara con la que iluminábamos esta zona.
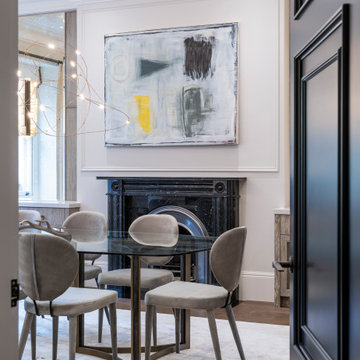
This is an example of a medium sized traditional enclosed dining room in London with beige walls, medium hardwood flooring, a standard fireplace, a stone fireplace surround, brown floors, a coffered ceiling, panelled walls and feature lighting.
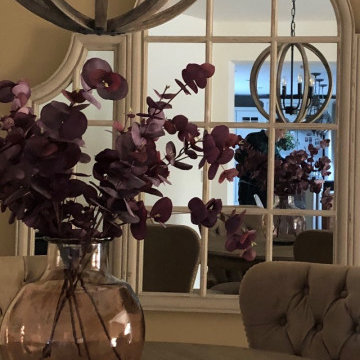
A ten year old family home which was in need of updating, by adding rustic neutral styling through choice of paint colours and fabrics used as well as rustic lighting we achieved a home full of texture and warmth. Adding tan leather, muted colours and reclaimed wood the results were stunning.
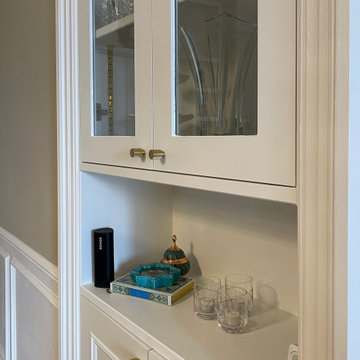
gorgeous bespoke carpentry fitted into an old chimneyy breast
Small classic dining room in London with beige walls, medium hardwood flooring, a wood burning stove, a stone fireplace surround, brown floors, panelled walls and a dado rail.
Small classic dining room in London with beige walls, medium hardwood flooring, a wood burning stove, a stone fireplace surround, brown floors, panelled walls and a dado rail.
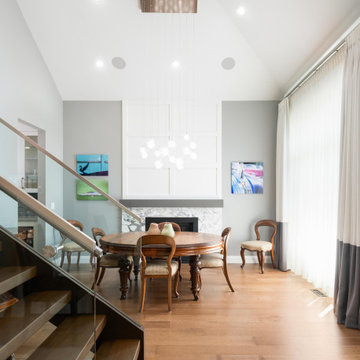
To accommodate a larger great room space, we installed new steel beams and reconfigured the central stairway.
We moved the more formal dining room to the front of the house. It’s accessible through the new butler’s pantry.
This new configuration, with an eating nook added beside the kitchen, allows for a seamless flow between the family room and the newly opened kitchen and eating area.
To make cooking and being organized more enjoyable, we added a recycling pull-out, a magic corner, spice pull-outs, tray dividers, and lift-up doors. It’s details like these that are important to consider when doing kitchen renovations.
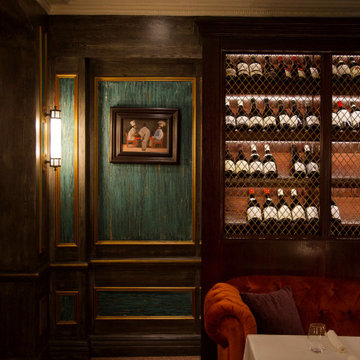
Design ideas for a large classic open plan dining room in London with green walls, carpet, a standard fireplace, a stone fireplace surround, orange floors, a coffered ceiling and panelled walls.
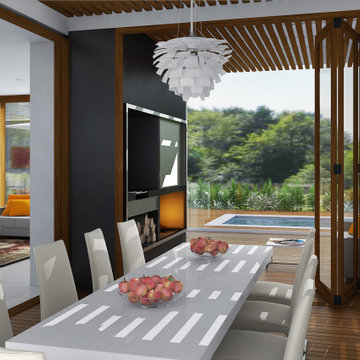
The indoor outdoor dining room links the two wings. Environmental control is achieved through a slatted timber ceiling with folding doors each end to control airflow.
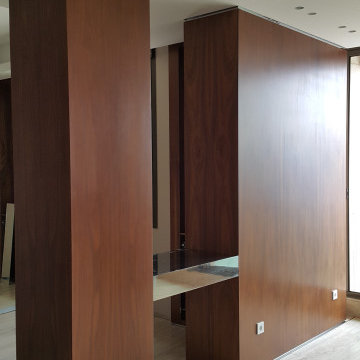
Design ideas for a large modern open plan dining room in Other with white walls, travertine flooring, a standard fireplace, a metal fireplace surround, beige floors, a drop ceiling and panelled walls.
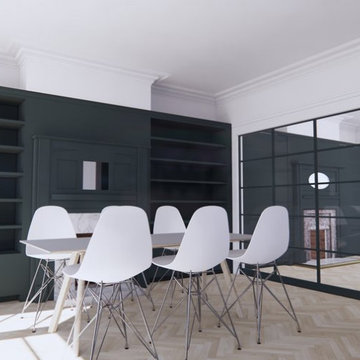
Modern kitchen/dining room with green walls, light hardwood flooring, a standard fireplace, a wooden fireplace surround, panelled walls and a chimney breast.

3D architectural animation company has created an amazing 3d interior visualization of Sky Lounge in New York City. This is one of our favorite Apartments design 3d interiors, which you can see in the Images above. Starting to imagine what it would be like to live in these ultra-modern and sophisticated condos? This design 3d interior will give you a great inspiration to create your own 3d interior.
This is an example of how a 3D architectural visualization Service can be used to create an immersive, fully immersive environment. It’s an icon designed by Yantram 3D Architectural Animation Company and a demo of how they can use 3D architectural animation and 3D virtual reality to create a functional, functional, and rich immersive environment.
We created 3D Interior Visualization of the Sky Lounge and guiding principles, in order to better understand the growing demand that is being created by the launch of Sky Lounge in New York City. The 3D renderings were inspired by the City's Atmosphere, strong blue color, and potential consumers’ personalities, which are exactly what we felt needed to be incorporated into the design of the interior of Sky Launch.
If you’ve ever been to New York City (or even heard of it), you may have seen the Sky Lounge in the Downtown Eastside. The Sky Lounge is a rooftop area for relaxation on multi-story buildings. that features art-house music and a larger-than-life view of the Building and is actually the best dinner date place for New Yorkers, so there is a great demand for their space.
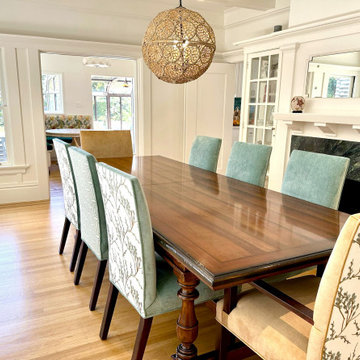
The alternating chairs were upholstered in fabrics that express the natural beauty of this area in San Francisco.
This special hand-made Italian wood dining table expands to seat 14 for family gatherings, dinner parties, and special events.
You can also just see the custom banquette seating in the kitchen's breakfast nook through the doorway.
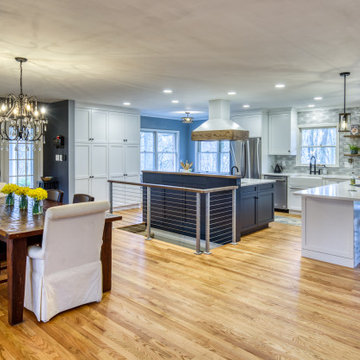
Photo of a large modern open plan dining room in Baltimore with blue walls, light hardwood flooring, a standard fireplace, a stacked stone fireplace surround, brown floors and panelled walls.

This is an example of a medium sized country dining room in Gloucestershire with grey walls, dark hardwood flooring, a two-sided fireplace, a plastered fireplace surround, brown floors and panelled walls.
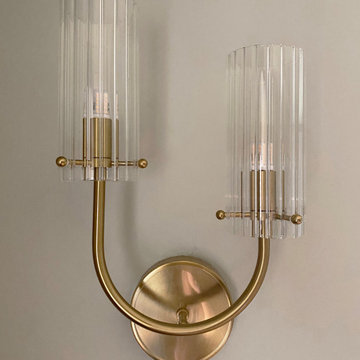
This luxurious dining room had a great transformation. The table and sideboard had to stay, everything else has been changed.
Photo of a large contemporary dining room in West Midlands with green walls, dark hardwood flooring, a wood burning stove, a wooden fireplace surround, brown floors, exposed beams, panelled walls and a dado rail.
Photo of a large contemporary dining room in West Midlands with green walls, dark hardwood flooring, a wood burning stove, a wooden fireplace surround, brown floors, exposed beams, panelled walls and a dado rail.
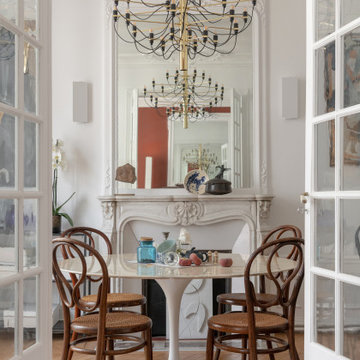
Medium sized traditional open plan dining room in Paris with white walls, medium hardwood flooring, a standard fireplace, a stone fireplace surround, brown floors, panelled walls and feature lighting.
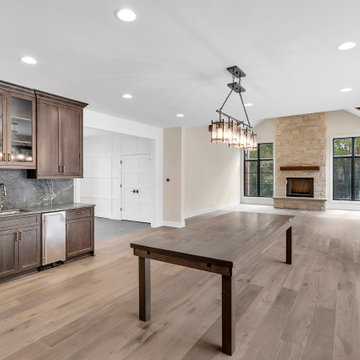
Open dining room with view of great room and wet bar
Photo of a large rustic open plan dining room in Other with white walls, medium hardwood flooring, a standard fireplace, a stacked stone fireplace surround, brown floors, a vaulted ceiling and panelled walls.
Photo of a large rustic open plan dining room in Other with white walls, medium hardwood flooring, a standard fireplace, a stacked stone fireplace surround, brown floors, a vaulted ceiling and panelled walls.
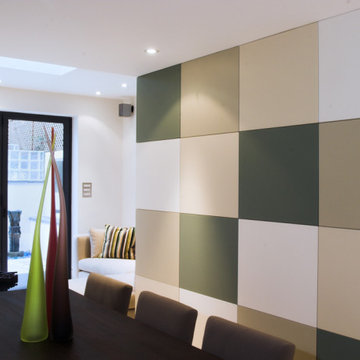
Square coloured wall in a modern dinning room of a basement flat.
Small modern kitchen/dining room in London with a standard fireplace, a plastered fireplace surround and panelled walls.
Small modern kitchen/dining room in London with a standard fireplace, a plastered fireplace surround and panelled walls.
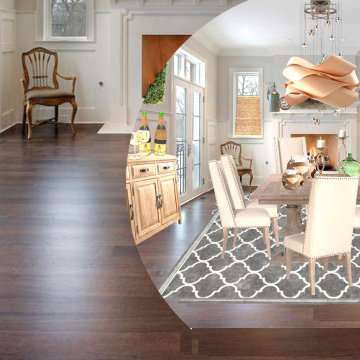
This is an example of a large modern dining room in Baltimore with white walls, dark hardwood flooring, a standard fireplace, a wooden fireplace surround, brown floors and panelled walls.
Dining Room with All Types of Fireplace and Panelled Walls Ideas and Designs
8