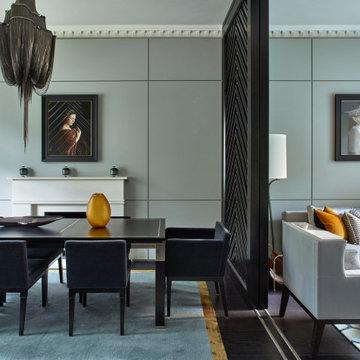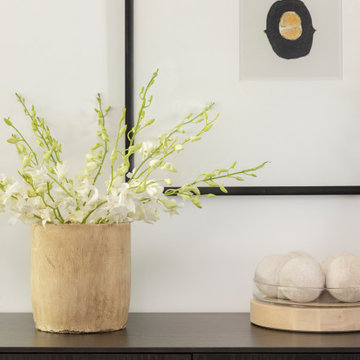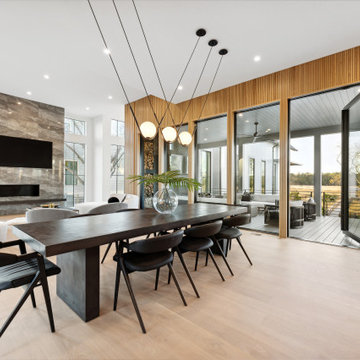Dining Room with All Types of Fireplace and Panelled Walls Ideas and Designs
Refine by:
Budget
Sort by:Popular Today
1 - 20 of 283 photos
Item 1 of 3

Photo of a large traditional enclosed dining room in London with white walls, medium hardwood flooring, a standard fireplace, a stone fireplace surround, brown floors and panelled walls.

This is an example of a contemporary dining room in London with grey walls, dark hardwood flooring, a standard fireplace, brown floors and panelled walls.

Wall colour: Grey Moss #234 by Little Greene | Chandelier is the large Rex pendant by Timothy Oulton | Joinery by Luxe Projects London
Photo of a large classic open plan dining room in London with grey walls, dark hardwood flooring, a hanging fireplace, a stone fireplace surround, brown floors, a coffered ceiling and panelled walls.
Photo of a large classic open plan dining room in London with grey walls, dark hardwood flooring, a hanging fireplace, a stone fireplace surround, brown floors, a coffered ceiling and panelled walls.

Photo of a large classic open plan dining room in London with green walls, medium hardwood flooring, a standard fireplace, a stone fireplace surround, brown floors, exposed beams and panelled walls.

Dry bar in dining room. Custom millwork design with integrated panel front wine refrigerator and antique mirror glass backsplash with rosettes.
Photo of a medium sized traditional kitchen/dining room in New York with white walls, medium hardwood flooring, a two-sided fireplace, a stone fireplace surround, brown floors, a drop ceiling and panelled walls.
Photo of a medium sized traditional kitchen/dining room in New York with white walls, medium hardwood flooring, a two-sided fireplace, a stone fireplace surround, brown floors, a drop ceiling and panelled walls.

La cuisine, ré ouverte sur la pièce de vie
Inspiration for a large contemporary dining room in Paris with black walls, light hardwood flooring, a wood burning stove, white floors, a timber clad ceiling and panelled walls.
Inspiration for a large contemporary dining room in Paris with black walls, light hardwood flooring, a wood burning stove, white floors, a timber clad ceiling and panelled walls.

Design ideas for a medium sized contemporary open plan dining room in Madrid with white walls, multi-coloured floors, panelled walls, ceramic flooring, a standard fireplace and a metal fireplace surround.

Dining area to the great room, designed with the focus on the short term rental users wanting to stay in a Texas Farmhouse style.
This is an example of a large kitchen/dining room in Austin with grey walls, dark hardwood flooring, a standard fireplace, a brick fireplace surround, brown floors, a coffered ceiling and panelled walls.
This is an example of a large kitchen/dining room in Austin with grey walls, dark hardwood flooring, a standard fireplace, a brick fireplace surround, brown floors, a coffered ceiling and panelled walls.

Layers of texture and high contrast in this mid-century modern dining room. Inhabit living recycled wall flats painted in a high gloss charcoal paint as the feature wall. Three-sided flare fireplace adds warmth and visual interest to the dividing wall between dining room and den.

Entertainment kitchen with integrated dining table
Medium sized modern kitchen/dining room in Los Angeles with white walls, porcelain flooring, a corner fireplace, a metal fireplace surround, grey floors, a vaulted ceiling and panelled walls.
Medium sized modern kitchen/dining room in Los Angeles with white walls, porcelain flooring, a corner fireplace, a metal fireplace surround, grey floors, a vaulted ceiling and panelled walls.

Inspiration for a large scandi open plan dining room in Los Angeles with white walls, light hardwood flooring, a wood burning stove, a plastered fireplace surround, beige floors, a vaulted ceiling and panelled walls.

Dining room
Inspiration for a large eclectic dining room in New York with blue walls, dark hardwood flooring, a standard fireplace, a stone fireplace surround, brown floors, a wallpapered ceiling, panelled walls and a chimney breast.
Inspiration for a large eclectic dining room in New York with blue walls, dark hardwood flooring, a standard fireplace, a stone fireplace surround, brown floors, a wallpapered ceiling, panelled walls and a chimney breast.

Contemporary Breakfast room
Design ideas for a medium sized enclosed dining room in Other with brown walls, slate flooring, a standard fireplace, a stone fireplace surround, brown floors, a vaulted ceiling and panelled walls.
Design ideas for a medium sized enclosed dining room in Other with brown walls, slate flooring, a standard fireplace, a stone fireplace surround, brown floors, a vaulted ceiling and panelled walls.

EL ANTES Y DESPUÉS DE UN SÓTANO EN BRUTO. (Fotografía de Juanan Barros)
Nuestros clientes quieren aprovechar y disfrutar del espacio del sótano de su casa con un programa de necesidades múltiple: hacer una sala de cine, un gimnasio, una zona de cocina, una mesa para jugar en familia, un almacén y una zona de chimenea. Les planteamos un proyecto que convierte una habitación bajo tierra con acabados “en bruto” en un espacio acogedor y con un interiorismo de calidad... para pasar allí largos ratos All Together.
Diseñamos un gran espacio abierto con distintos ambientes aprovechando rincones, graduando la iluminación, bajando y subiendo los techos, o haciendo un banco-espejo entre la pared de armarios de almacenaje, de manera que cada uso y cada lugar tenga su carácter propio sin romper la fluidez espacial.
La combinación de la iluminación indirecta del techo o integrada en el mobiliario hecho a medida, la elección de los materiales con acabados en madera (de Alvic), el papel pintado (de Tres Tintas) y el complemento de color de los sofás (de Belta&Frajumar) hacen que el conjunto merezca esta valoración en Houzz por parte de los clientes: “… El resultado final es magnífico: el sótano se ha transformado en un lugar acogedor y cálido, todo encaja y todo tiene su sitio, teniendo una estética moderna y elegante. Fue un acierto dejar las elecciones de mobiliario, colores, materiales, etc. en sus manos”.

Design ideas for a medium sized classic kitchen/dining room in Toronto with white walls, laminate floors, a standard fireplace, brown floors and panelled walls.

Layers of texture and high contrast in this mid-century modern dining room. Inhabit living recycled wall flats painted in a high gloss charcoal paint as the feature wall. Three-sided flare fireplace adds warmth and visual interest to the dividing wall between dining room and den.

Expansive modern open plan dining room in Berlin with green walls, carpet, a wood burning stove, a plastered fireplace surround, beige floors, a drop ceiling and panelled walls.

Photo of an expansive modern open plan dining room in Charleston with white walls, light hardwood flooring, panelled walls, a tiled fireplace surround and a corner fireplace.

This modern lakeside home in Manitoba exudes our signature luxurious yet laid back aesthetic.
Large traditional dining room in Other with white walls, laminate floors, a ribbon fireplace, a stone fireplace surround, brown floors and panelled walls.
Large traditional dining room in Other with white walls, laminate floors, a ribbon fireplace, a stone fireplace surround, brown floors and panelled walls.

We love this dining room's coffered ceiling, dining area, custom millwork & molding, plus the chandeliers and arched entryways!
Design ideas for a large classic enclosed dining room in Phoenix with beige walls, porcelain flooring, a standard fireplace, a stone fireplace surround, multi-coloured floors, a coffered ceiling and panelled walls.
Design ideas for a large classic enclosed dining room in Phoenix with beige walls, porcelain flooring, a standard fireplace, a stone fireplace surround, multi-coloured floors, a coffered ceiling and panelled walls.
Dining Room with All Types of Fireplace and Panelled Walls Ideas and Designs
1