Dining Room with All Types of Fireplace Surround and Beige Floors Ideas and Designs
Refine by:
Budget
Sort by:Popular Today
141 - 160 of 2,813 photos
Item 1 of 3
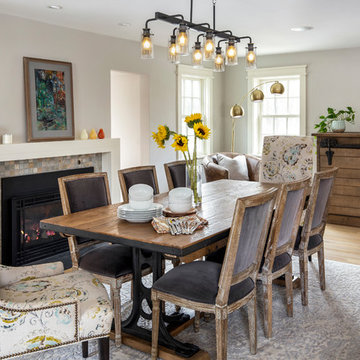
The dining room was formerly the living room. The window on the back wall was moved closer to the corner to provide an expanse for furniture. To improve flow on the first floor, part of the wall was removed near the powder room..
The opening to the right of the fireplace leads to the garage and back door to the deck. All the casings are new. Furniture is from #Arhaus.
Photography by Michael J. Lefebvre
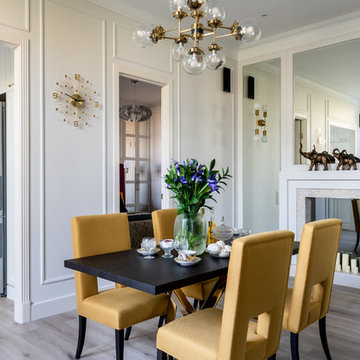
фотограф: Василий Буланов
Photo of a large traditional dining room in Moscow with white walls, laminate floors, a standard fireplace, a tiled fireplace surround and beige floors.
Photo of a large traditional dining room in Moscow with white walls, laminate floors, a standard fireplace, a tiled fireplace surround and beige floors.

in primo piano la zona pranzo con tavolo circolare in marmo, sedie tulip e lampadario Tom Dixon.
Sullo sfondo la cucina di Cesar Cucine con isola con piano snack e volume in legno scuro.
Parquet in rovere naturale con posa spina ungherese.
A destra libreria incassata a filo parete, corridoio verso la zona notte figli e inizio della scala che sale al piano superiore.
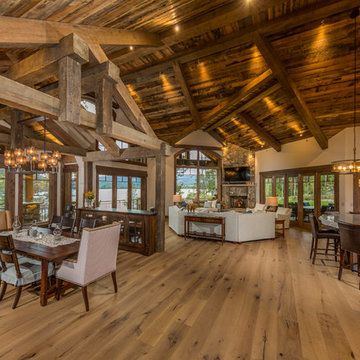
Large Mountain Rustic home on Grand Lake. All reclaimed materials on the exterior. Large timber corbels and beam work with exposed rafters define the exterior. High-end interior finishes and cabinetry throughout.
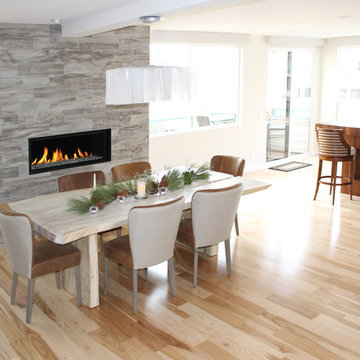
The open kitchen, dining, and living room floor plan creates a wonderful space for entertaining.
Medium sized modern kitchen/dining room in Los Angeles with white walls, light hardwood flooring, a ribbon fireplace, a tiled fireplace surround and beige floors.
Medium sized modern kitchen/dining room in Los Angeles with white walls, light hardwood flooring, a ribbon fireplace, a tiled fireplace surround and beige floors.
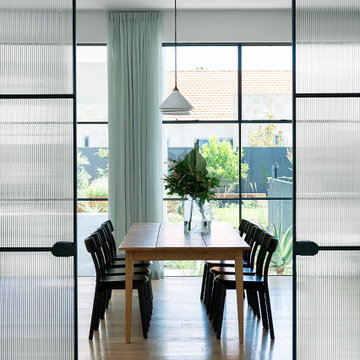
The Suburban Farmhaus //
A hint of country in the city suburbs.
What a joy it was working on this project together with talented designers, architects & builders.⠀
The design seamlessly curated, and the end product bringing the clients vision to life perfectly.
Architect - @arcologic_design
Interiors & Exteriors - @lahaus_creativestudio
Documentation - @howes.and.homes.designs
Builder - @sovereignbuilding
Landscape - @jemhanbury
Photography - @jody_darcy

Custom dining table with built-in lazy susan. Light fixture by Ingo Mauer: Oh Mei Ma.
Medium sized contemporary kitchen/dining room in San Francisco with white walls, light hardwood flooring, a two-sided fireplace, beige floors and a metal fireplace surround.
Medium sized contemporary kitchen/dining room in San Francisco with white walls, light hardwood flooring, a two-sided fireplace, beige floors and a metal fireplace surround.

Inspiration for a medium sized classic kitchen/dining room in New York with multi-coloured walls, light hardwood flooring, a standard fireplace, a stone fireplace surround, beige floors and brick walls.

Modern Dining Room in an open floor plan, sits between the Living Room, Kitchen and Outdoor Patio. The modern electric fireplace wall is finished in distressed grey plaster. Modern Dining Room Furniture in Black and white is paired with a sculptural glass chandelier. Floor to ceiling windows and modern sliding glass doors expand the living space to the outdoors.

This brownstone, located in Harlem, consists of five stories which had been duplexed to create a two story rental unit and a 3 story home for the owners. The owner hired us to do a modern renovation of their home and rear garden. The garden was under utilized, barely visible from the interior and could only be accessed via a small steel stair at the rear of the second floor. We enlarged the owner’s home to include the rear third of the floor below which had walk out access to the garden. The additional square footage became a new family room connected to the living room and kitchen on the floor above via a double height space and a new sculptural stair. The rear facade was completely restructured to allow us to install a wall to wall two story window and door system within the new double height space creating a connection not only between the two floors but with the outside. The garden itself was terraced into two levels, the bottom level of which is directly accessed from the new family room space, the upper level accessed via a few stone clad steps. The upper level of the garden features a playful interplay of stone pavers with wood decking adjacent to a large seating area and a new planting bed. Wet bar cabinetry at the family room level is mirrored by an outside cabinetry/grill configuration as another way to visually tie inside to out. The second floor features the dining room, kitchen and living room in a large open space. Wall to wall builtins from the front to the rear transition from storage to dining display to kitchen; ending at an open shelf display with a fireplace feature in the base. The third floor serves as the children’s floor with two bedrooms and two ensuite baths. The fourth floor is a master suite with a large bedroom and a large bathroom bridged by a walnut clad hall that conceals a closet system and features a built in desk. The master bath consists of a tiled partition wall dividing the space to create a large walkthrough shower for two on one side and showcasing a free standing tub on the other. The house is full of custom modern details such as the recessed, lit handrail at the house’s main stair, floor to ceiling glass partitions separating the halls from the stairs and a whimsical builtin bench in the entry.
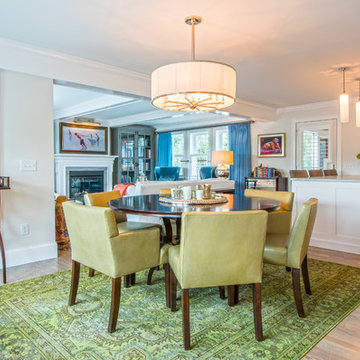
Mary Prince Photography
Inspiration for a medium sized traditional open plan dining room in Boston with white walls, light hardwood flooring, a standard fireplace, a wooden fireplace surround and beige floors.
Inspiration for a medium sized traditional open plan dining room in Boston with white walls, light hardwood flooring, a standard fireplace, a wooden fireplace surround and beige floors.
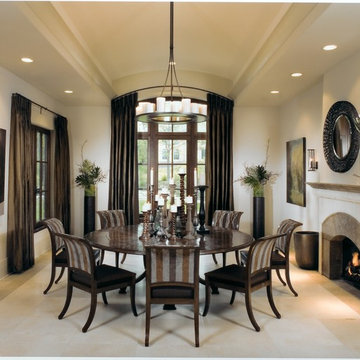
Large classic enclosed dining room in Chicago with beige walls, a standard fireplace, limestone flooring, a stone fireplace surround and beige floors.

This dining space offers an outstanding view of the mountains and ski resort. Custom Log Home
Photo of an expansive rustic open plan dining room in Other with beige walls, light hardwood flooring, a standard fireplace, a stone fireplace surround, beige floors and a vaulted ceiling.
Photo of an expansive rustic open plan dining room in Other with beige walls, light hardwood flooring, a standard fireplace, a stone fireplace surround, beige floors and a vaulted ceiling.

Andreas Zapfe, www.objektphoto.com
Photo of a large contemporary kitchen/dining room in Munich with white walls, light hardwood flooring, a ribbon fireplace, a plastered fireplace surround and beige floors.
Photo of a large contemporary kitchen/dining room in Munich with white walls, light hardwood flooring, a ribbon fireplace, a plastered fireplace surround and beige floors.
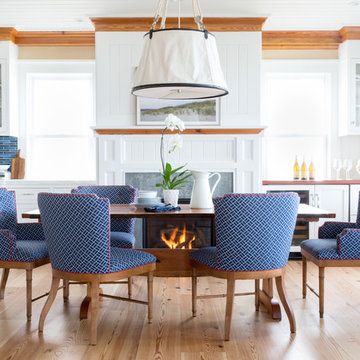
Cary Hazlegrove photography
Medium sized beach style enclosed dining room in Boston with white walls, light hardwood flooring, a standard fireplace, a stone fireplace surround and beige floors.
Medium sized beach style enclosed dining room in Boston with white walls, light hardwood flooring, a standard fireplace, a stone fireplace surround and beige floors.
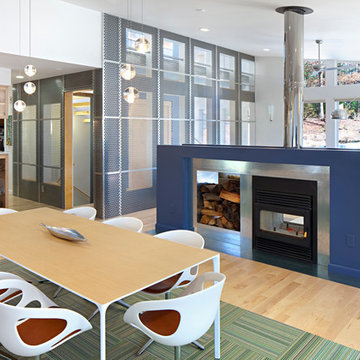
Mark Herboth Photography
Inspiration for a medium sized contemporary open plan dining room in Raleigh with white walls, light hardwood flooring, a two-sided fireplace, a metal fireplace surround and beige floors.
Inspiration for a medium sized contemporary open plan dining room in Raleigh with white walls, light hardwood flooring, a two-sided fireplace, a metal fireplace surround and beige floors.

Relaxing and warm mid-tone browns that bring hygge to any space. Silvan Resilient Hardwood combines the highest-quality sustainable materials with an emphasis on durability and design. The result is a resilient floor, topped with an FSC® 100% Hardwood wear layer sourced from meticulously maintained European forests and backed by a waterproof guarantee, that looks stunning and installs with ease.

Über dem Essbereich kreisen die unvergleichlichen Occhio Mito Leuchten. Diese geben dem Raum einen leichten, poetischen Charakter.
Der Jalis Stuhl von COR macht jeden Esstisch zum beliebten Mittelpunkt - hier ganz besonders in Verbindung mit dem Esstisch Soma von Kettnaker.

When presented with the overall layout of the kitchen, this dining space called out for more interest than just your standard table. We chose to make a statement with a custom three-sided seated banquette. Completed in early 2020, this family gathering space is complete with storage beneath and electrical charging stations on each end.
Underneath three large window walls, our built-in banquette and custom table provide a comfortable, intimate dining nook for the family and a few guests while the stunning oversized chandelier ties in nicely with the other brass accents in the kitchen. The thin black window mullions offer a sharp, clean contrast to the crisp white walls and coordinate well with the dark banquette, sprayed to match the dark charcoal doors in the home.
The finishing touch is our faux distressed leather cushions, topped with a variety of pillows in shapes and cozy fabrics. We love that this family hangs out here in every season!
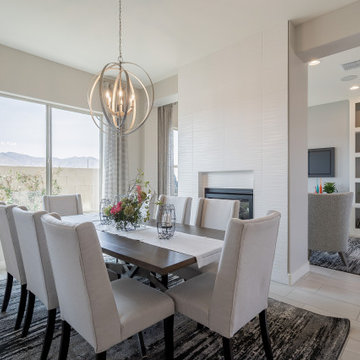
Inspiration for a medium sized contemporary enclosed dining room in Phoenix with beige walls, light hardwood flooring, a two-sided fireplace, a tiled fireplace surround and beige floors.
Dining Room with All Types of Fireplace Surround and Beige Floors Ideas and Designs
8