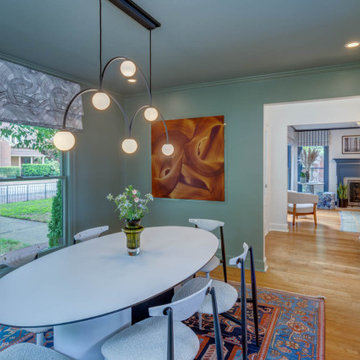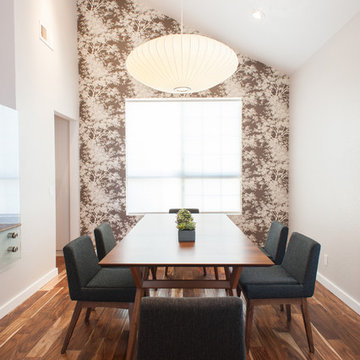Dining Room with Bamboo Flooring and Plywood Flooring Ideas and Designs
Refine by:
Budget
Sort by:Popular Today
1 - 20 of 2,085 photos
Item 1 of 3

Wohn-Esszimmer mit Sitzfenster
Inspiration for a large contemporary open plan dining room in Munich with white walls, plywood flooring, a corner fireplace and beige floors.
Inspiration for a large contemporary open plan dining room in Munich with white walls, plywood flooring, a corner fireplace and beige floors.

Paul Dyer Photo
This is an example of a rustic open plan dining room in San Francisco with bamboo flooring and brown floors.
This is an example of a rustic open plan dining room in San Francisco with bamboo flooring and brown floors.

Our client is a traveler and collector of art. He had a very eclectic mix of artwork and mixed media but no allocated space for displaying it. We created a gallery wall using different frame sizes, finishes and styles. This way it feels as if the gallery wall has been added to over time.
Photographer: Stephani Buchman
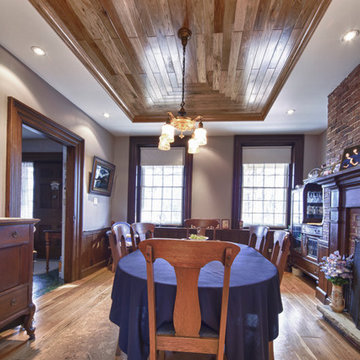
This is an example of a large rural enclosed dining room in Toronto with grey walls, plywood flooring, a standard fireplace and a wooden fireplace surround.
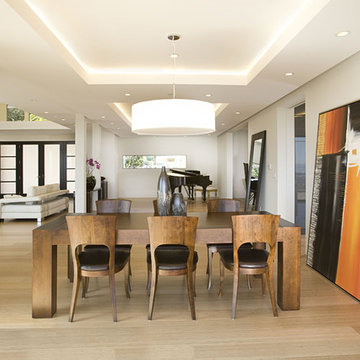
Inspiration for a contemporary open plan dining room in San Francisco with bamboo flooring.
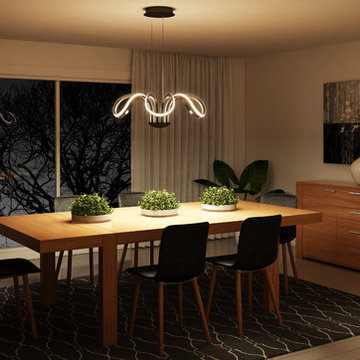
Inspiration for a large contemporary enclosed dining room in Miami with beige walls, plywood flooring and beige floors.
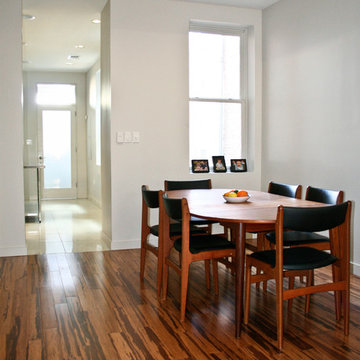
Architectural Credit: R. Michael Cross Design Group
Inspiration for a small modern dining room in DC Metro with bamboo flooring, white walls and no fireplace.
Inspiration for a small modern dining room in DC Metro with bamboo flooring, white walls and no fireplace.

Livingroom
Inspiration for a large contemporary open plan dining room in Tel Aviv with beige walls, plywood flooring, brown floors and brick walls.
Inspiration for a large contemporary open plan dining room in Tel Aviv with beige walls, plywood flooring, brown floors and brick walls.
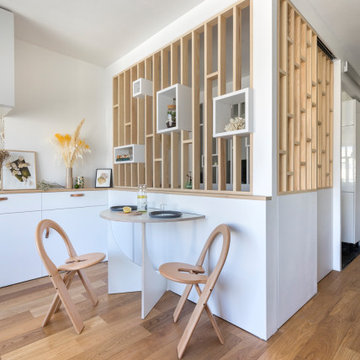
Conception d'un espace nuit sur-mesure semi-ouvert (claustra en bois massif), avec rangements dissimulés et table de repas escamotable. Travaux comprenant également le nouvel aménagement d'un salon personnalisé et l'ouverture de la cuisine sur la lumière naturelle de l'appartement de 30m2. Papier peint "Bain 1920" @PaperMint, meubles salon Pomax, chaises salle à manger Sentou Galerie, poignées de meubles Ikea.

Complete overhaul of the common area in this wonderful Arcadia home.
The living room, dining room and kitchen were redone.
The direction was to obtain a contemporary look but to preserve the warmth of a ranch home.
The perfect combination of modern colors such as grays and whites blend and work perfectly together with the abundant amount of wood tones in this design.
The open kitchen is separated from the dining area with a large 10' peninsula with a waterfall finish detail.
Notice the 3 different cabinet colors, the white of the upper cabinets, the Ash gray for the base cabinets and the magnificent olive of the peninsula are proof that you don't have to be afraid of using more than 1 color in your kitchen cabinets.
The kitchen layout includes a secondary sink and a secondary dishwasher! For the busy life style of a modern family.
The fireplace was completely redone with classic materials but in a contemporary layout.
Notice the porcelain slab material on the hearth of the fireplace, the subway tile layout is a modern aligned pattern and the comfortable sitting nook on the side facing the large windows so you can enjoy a good book with a bright view.
The bamboo flooring is continues throughout the house for a combining effect, tying together all the different spaces of the house.
All the finish details and hardware are honed gold finish, gold tones compliment the wooden materials perfectly.
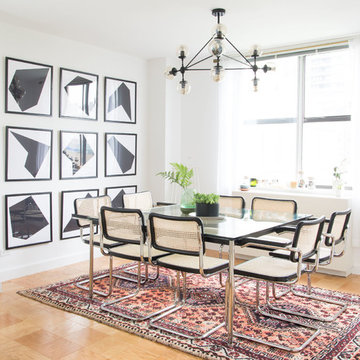
Photos by Claire Esparros for Homepolish
Scandinavian dining room in Other with white walls, plywood flooring and brown floors.
Scandinavian dining room in Other with white walls, plywood flooring and brown floors.

Learn more about this project and many more at
www.branadesigns.com
Medium sized contemporary kitchen/dining room in Orange County with white walls, plywood flooring, beige floors, a wallpapered ceiling and wallpapered walls.
Medium sized contemporary kitchen/dining room in Orange County with white walls, plywood flooring, beige floors, a wallpapered ceiling and wallpapered walls.
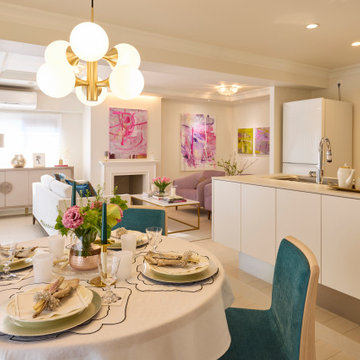
Medium sized traditional open plan dining room in Osaka with white walls, plywood flooring, white floors and wallpapered walls.
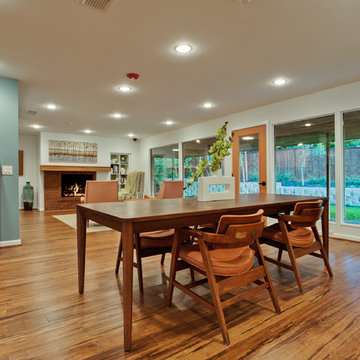
Design ideas for a large retro open plan dining room in Dallas with white walls, bamboo flooring, a standard fireplace and a brick fireplace surround.
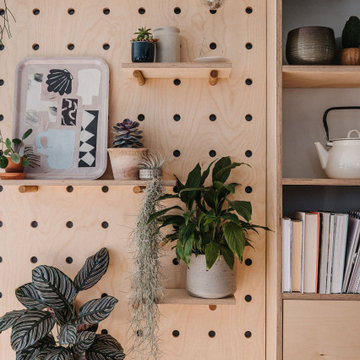
We created a calm multi-use dining room for an entertaining loving family. The banquette seating can be used for all kinds of functions and the table extended to accommodate this. A strong focus on the environment was used with sustainably sourced wood used and environmentally friendly paint and fabrics.
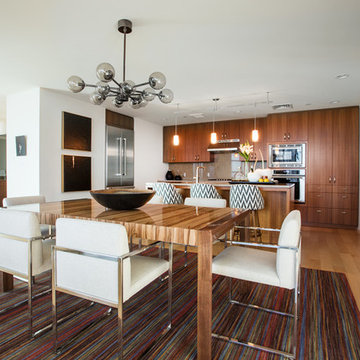
Design ideas for a medium sized modern kitchen/dining room in Salt Lake City with plywood flooring and white walls.
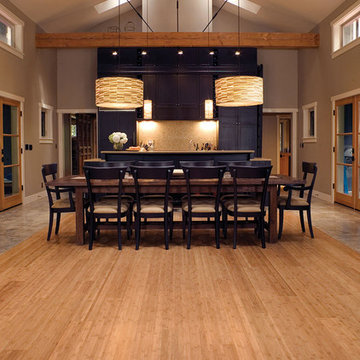
Color: Craftsman2-Flat-Caramel-Bamboo
Design ideas for a large classic open plan dining room in Chicago with grey walls and bamboo flooring.
Design ideas for a large classic open plan dining room in Chicago with grey walls and bamboo flooring.
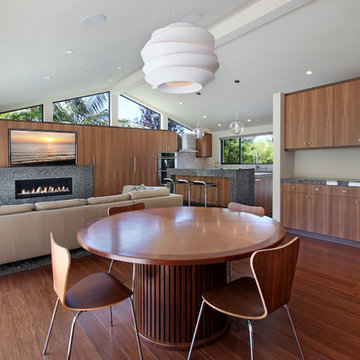
Architecture by Anders Lasater Architects. Interior Design and Landscape Design by Exotica Design Group. Photos by Jeri Koegel.
round dining table, wood dining table, wood dining chairs, white pendant light, pitched ceiling, great room, white ceiling beam, recessed lighting
Dining Room with Bamboo Flooring and Plywood Flooring Ideas and Designs
1
