Dining Room with Beige Floors and a Coffered Ceiling Ideas and Designs
Refine by:
Budget
Sort by:Popular Today
101 - 120 of 260 photos
Item 1 of 3
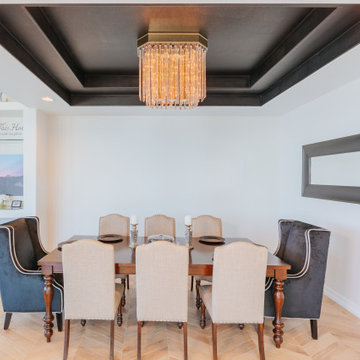
The client's new dining room.
This is an example of a medium sized contemporary open plan dining room in Portland with white walls, light hardwood flooring, beige floors and a coffered ceiling.
This is an example of a medium sized contemporary open plan dining room in Portland with white walls, light hardwood flooring, beige floors and a coffered ceiling.
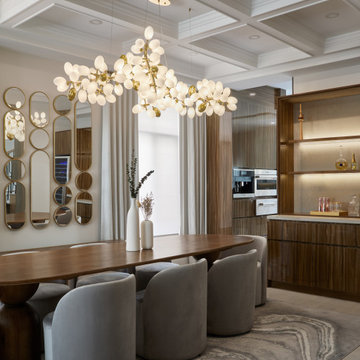
We are Dexign Matter, an award-winning studio sought after for crafting multi-layered interiors that we expertly curated to fulfill individual design needs.
Design Director Zoe Lee’s passion for customization is evident in this city residence where she melds the elevated experience of luxury hotels with a soft and inviting atmosphere that feels welcoming. Lee’s panache for artful contrasts pairs the richness of strong materials, such as oak and porcelain, with the sophistication of contemporary silhouettes. “The goal was to create a sense of indulgence and comfort, making every moment spent in the homea truly memorable one,” says Lee.
By enlivening a once-predominantly white colour scheme with muted hues and tactile textures, Lee was able to impart a characterful countenance that still feels comfortable. She relied on subtle details to ensure this is a residence infused with softness. “The carefully placed and concealed LED light strips throughout create a gentle and ambient illumination,” says Lee.
“They conjure a warm ambiance, while adding a touch of modernity.” Further finishes include a Shaker feature wall in the living room. It extends seamlessly to the room’s double-height ceiling, adding an element of continuity and establishing a connection with the primary ensuite’s wood panelling. “This integration of design elements creates a cohesive and visually appealing atmosphere,” Lee says.
The ensuite’s dramatically veined marble-look is carried from the walls to the countertop and even the cabinet doors. “This consistent finish serves as another unifying element, transforming the individual components into a
captivating feature wall. It adds an elegant touch to the overall aesthetic of the space.”
Pops of black hardware throughout channel that elegance and feel welcoming. Lee says, “The furnishings’ unique characteristics and visual appeal contribute to a sense of continuous luxury – it is now a home that is both bespoke and wonderfully beckoning.”
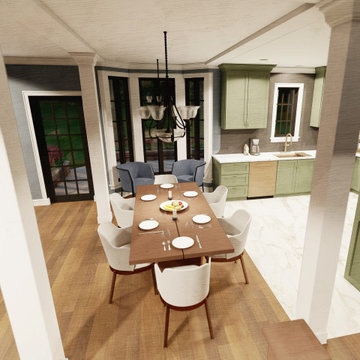
This is an example of a medium sized kitchen/dining room in Cleveland with blue walls, light hardwood flooring, beige floors and a coffered ceiling.
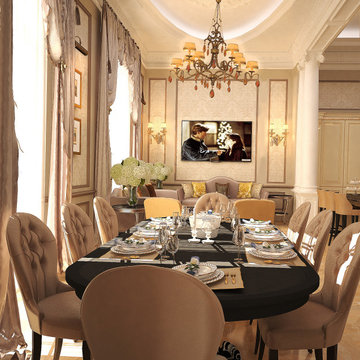
Photo of a large classic kitchen/dining room in Moscow with beige walls, marble flooring, beige floors, a coffered ceiling and wallpapered walls.
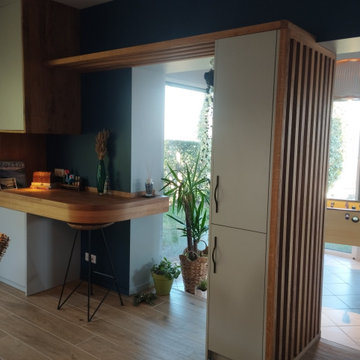
This is an example of a medium sized bohemian enclosed dining room in Other with grey walls, ceramic flooring, no fireplace, beige floors, a coffered ceiling and feature lighting.
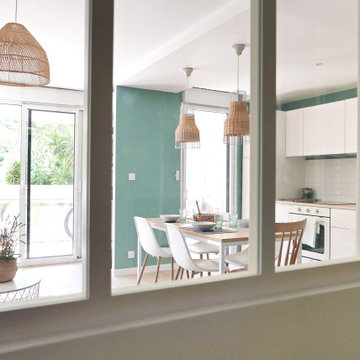
La rénovation de cet appartement familial en bord de mer fût un beau challenge relevé en 8 mois seulement !
L'enjeu était d'offrir un bon coup de frais et plus de fonctionnalité à cet intérieur restés dans les années 70. Adieu les carrelages colorées, tapisseries et petites pièces cloisonnés.
Nous avons revus entièrement le plan en ajoutant à ce T2 un coin nuit supplémentaire et une belle pièce de vie donnant directement sur la terrasse : idéal pour les vacances !
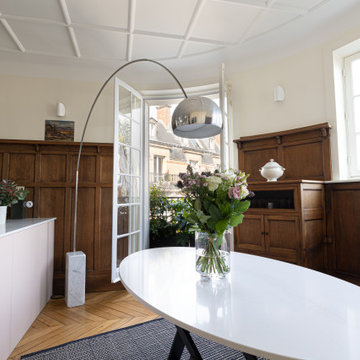
Dans cette grande cuisine, une table ovale pour accueillir le 7 convives quotidiens dans une grande cuisine ouverte et lumineuse
Inspiration for a large classic open plan dining room in Paris with white walls, light hardwood flooring, beige floors, a coffered ceiling and wainscoting.
Inspiration for a large classic open plan dining room in Paris with white walls, light hardwood flooring, beige floors, a coffered ceiling and wainscoting.
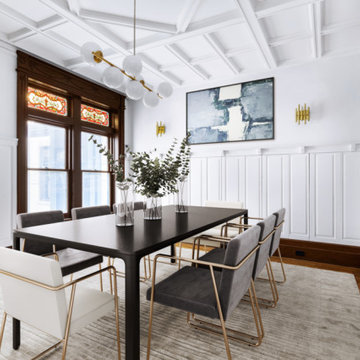
Gut renovation of a 3,600 sq. ft., six bed, three-and-a-half bath landmarked brownstone. The homeowners wanted to retain many of the home's details from its original design and construction in 1903, including pier mirrors and stained glass windows, while making modern updates. The young family prioritized layout changes to better suit their lifestyle; significant and necessary infrastructure updates (including electrical and plumbing); and other upgrades such as new floors and windows, a modern kitchen and dining room, and fresh paint throughout the home.
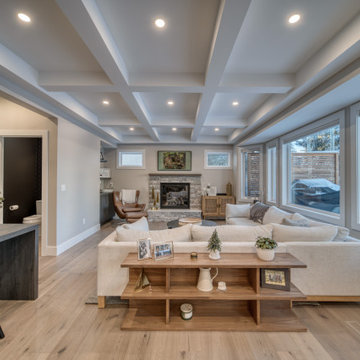
After a fire occurred in this 3400 square foot Calgary home in April of 2021, we redesigned and reconstructed it to a beautifully unique home. Extensive reworking of the framing and structural elements allowed the home to retain its character, along with a modernized layout.
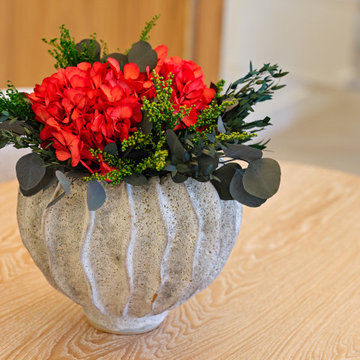
Photo of a small contemporary open plan dining room in London with beige walls, light hardwood flooring, beige floors and a coffered ceiling.
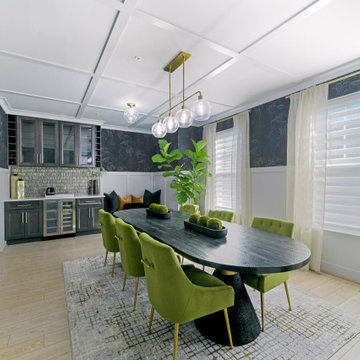
Welcome to the Coolidge Urban Modern Dining and Lounge space. We worked with our client in Silver Spring, MD to add custom details and character to a blank slate and to infuse our client’s unique style. The space is a combined dining, bar and lounge space all in one for a comfortable yet modern take including plenty of color and pattern.
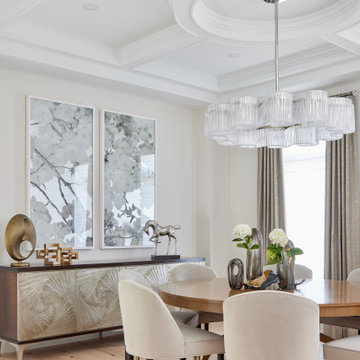
We first worked with these clients in their Toronto home. They recently moved to a new-build in Kleinburg. While their Toronto home was traditional in style and décor, they wanted a more transitional look for their new home. We selected a neutral colour palette of creams, soft grey/blues and added punches of bold colour through art, toss cushions and accessories. All furnishings were curated to suit this family’s lifestyle. They love to host and entertain large family gatherings so maximizing seating in all main spaces was a must. The kitchen table was custom-made to accommodate 12 people comfortably for lunch or dinner or friends dropping by for coffee.
For more about Lumar Interiors, click here: https://www.lumarinteriors.com/
To learn more about this project, click here: https://www.lumarinteriors.com/portfolio/kleinburg-family-home-design-decor/
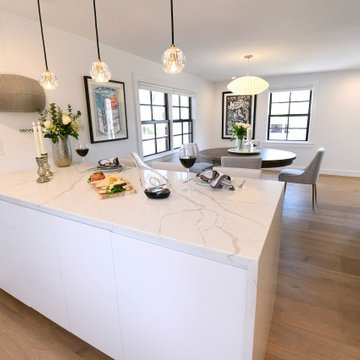
Design ideas for a large kitchen/dining room in Boston with light hardwood flooring, beige floors, a coffered ceiling and panelled walls.
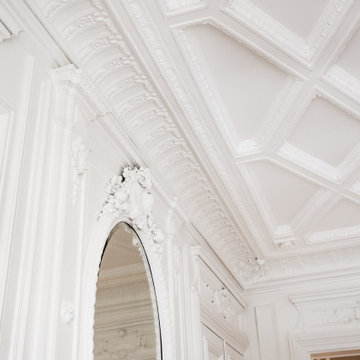
Large traditional enclosed dining room in Paris with white walls, medium hardwood flooring, a standard fireplace, a stone fireplace surround, beige floors and a coffered ceiling.
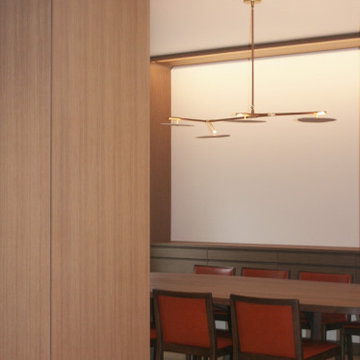
Design ideas for a medium sized modern enclosed dining room in Toronto with white walls, light hardwood flooring, beige floors and a coffered ceiling.
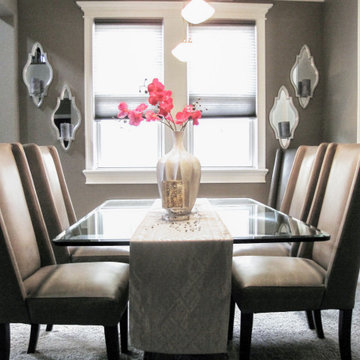
Glam and chic living area with mirrored accessories and lush textiles throughout.
Design ideas for a modern dining room in Other with beige walls, carpet, beige floors and a coffered ceiling.
Design ideas for a modern dining room in Other with beige walls, carpet, beige floors and a coffered ceiling.
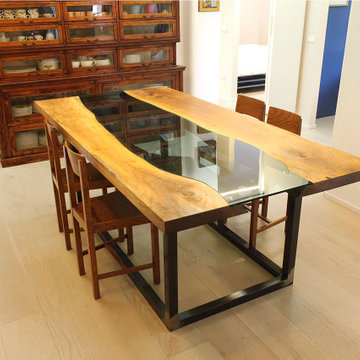
Big Flat
2014
Milano, Italia
Progetto: Arch. Emma Scolari
Cliente: Privato
This is an example of a medium sized eclectic open plan dining room in Milan with beige walls, light hardwood flooring, beige floors and a coffered ceiling.
This is an example of a medium sized eclectic open plan dining room in Milan with beige walls, light hardwood flooring, beige floors and a coffered ceiling.
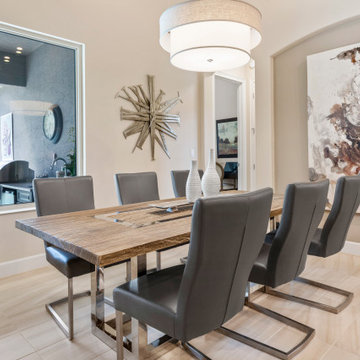
Design ideas for a classic dining room in Orlando with beige walls, porcelain flooring, beige floors and a coffered ceiling.
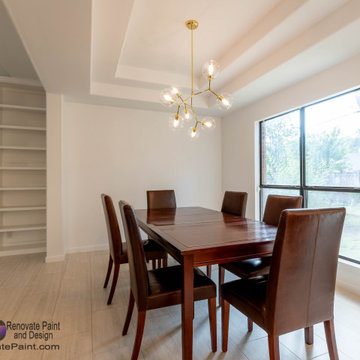
Brightened dining room with white-tone paint on walls. Modern lighting. Ceramic floor tiles. Custom-built book shelving
This is an example of a large contemporary open plan dining room in Austin with white walls, ceramic flooring, beige floors and a coffered ceiling.
This is an example of a large contemporary open plan dining room in Austin with white walls, ceramic flooring, beige floors and a coffered ceiling.
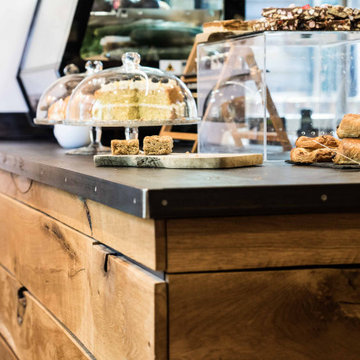
Having worked ten years in hospitality, I understand the challenges of restaurant operation and how smart interior design can make a huge difference in overcoming them.
This once country cottage café needed a facelift to bring it into the modern day but we honoured its already beautiful features by stripping back the lack lustre walls to expose the original brick work and constructing dark paneling to contrast.
The rustic bar was made out of 100 year old floorboards and the shelves and lighting fixtures were created using hand-soldered scaffold pipe for an industrial edge. The old front of house bar was repurposed to make bespoke banquet seating with storage, turning the high traffic hallway area from an avoid zone for couples to an enviable space for groups.
Dining Room with Beige Floors and a Coffered Ceiling Ideas and Designs
6