Dining Room with Beige Floors and a Wood Ceiling Ideas and Designs
Refine by:
Budget
Sort by:Popular Today
121 - 140 of 284 photos
Item 1 of 3
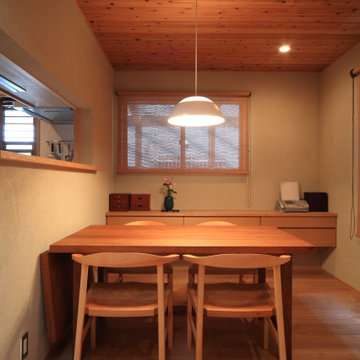
親世帯のダイニング。自然素材が心地よく、落ち着く空間です。
Photo of a retro open plan dining room in Nagoya with beige walls, medium hardwood flooring, beige floors and a wood ceiling.
Photo of a retro open plan dining room in Nagoya with beige walls, medium hardwood flooring, beige floors and a wood ceiling.
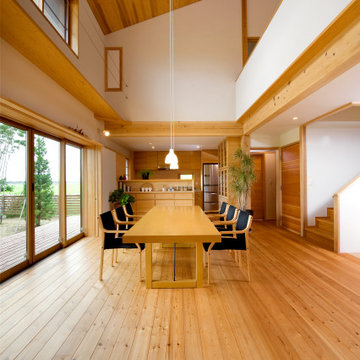
和と洋がバランス良く融合した住まい。日本の気候風土に沿った造りと素材・モダンで開放的な間取りを採用し、豊かさと広がりのある空間をつくっています。高気密高断熱で夏涼しく冬暖かい健康配慮のモデルハウス(住宅展示場)です。
Photo of a medium sized modern dining room in Other with medium hardwood flooring, beige floors and a wood ceiling.
Photo of a medium sized modern dining room in Other with medium hardwood flooring, beige floors and a wood ceiling.
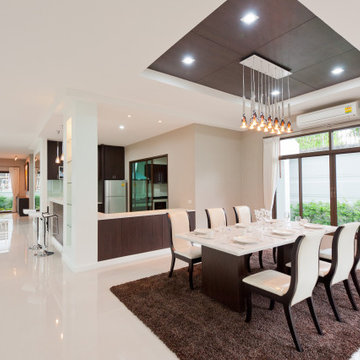
Welcome to our Clearwater, FL-based construction services! At Dream Coast Builders, we specialize in creating personalized living spaces, with expertise in custom homes, home additions, and home remodeling. Our commitment to excellence extends to every detail, from contemporary dining room designs to formal dining room renovations.
Discover innovative dining room layouts and interior concepts that blend modern aesthetics with traditional charm. Whether you're considering a home addition, exploring new home construction, or planning a remodel our skilled team ensures seamless execution and attention to your unique needs.
We pride ourselves on being your go-to in Clearwater for home extension ideas and remodeling services. From the initial concept to the final touches, we provide comprehensive solutions, including room additions, kitchen remodeling, bathroom renovations, and whole house makeovers.
As your trusted construction partner, we focus on creating not just houses, but custom homes that reflect your vision. Our custom home designs feature unique touches, tailor-made to your preferences. Explore bespoke homes that stand out in their design and functionality.
Looking for a construction company in Tampa? Our expertise extends beyond building houses; we specialize in sustainable and energy-efficient home construction. We are your construction contractors of choice, offering new build homes and top-notch construction project management.
When it comes to home improvement, renovation projects, or custom home development, Dream Coast Builders is the name to remember. Contact us today for a consultation and turn your dreams of a personalized, modern living space into a reality.
Contact us today to embark on the journey of transforming your space into a true masterpiece.
https://dreamcoastbuilders.com
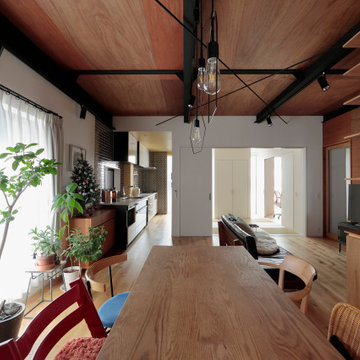
This is an example of a medium sized retro open plan dining room in Yokohama with beige walls, light hardwood flooring, no fireplace, beige floors, a wood ceiling and wood walls.
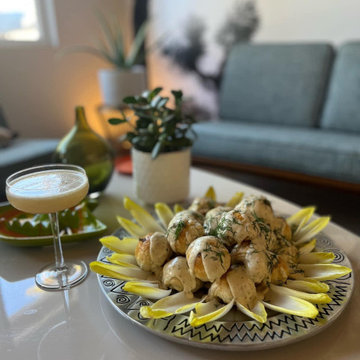
Extended Culinary Lounge Area Open to Kitchen & Back Patio Pool. All About Entertaining!
Inspiration for a medium sized retro kitchen/dining room in San Diego with white walls, beige floors, a wood ceiling and wallpapered walls.
Inspiration for a medium sized retro kitchen/dining room in San Diego with white walls, beige floors, a wood ceiling and wallpapered walls.
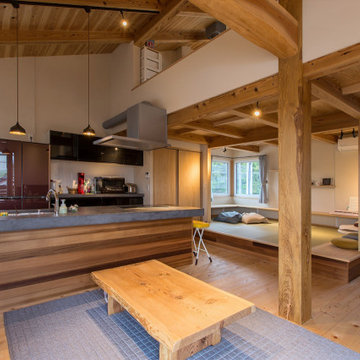
2階LDK。採光を確保するため、2階の空間をほぼすべてLDKとした。
World-inspired open plan dining room in Other with white walls, medium hardwood flooring, beige floors and a wood ceiling.
World-inspired open plan dining room in Other with white walls, medium hardwood flooring, beige floors and a wood ceiling.
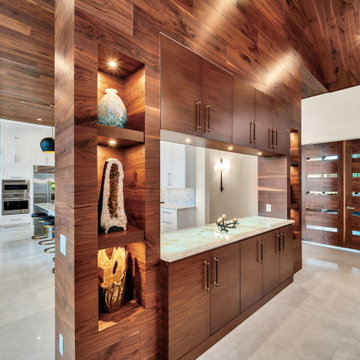
Inspiration for a large classic dining room in Orlando with beige floors, a wood ceiling and wood walls.
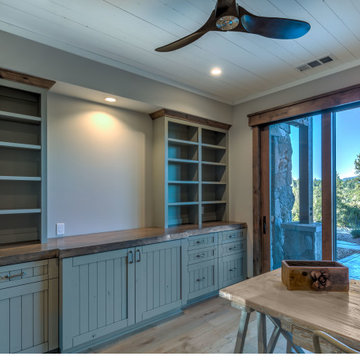
This is an example of a contemporary kitchen/dining room in Other with white walls, light hardwood flooring, beige floors and a wood ceiling.
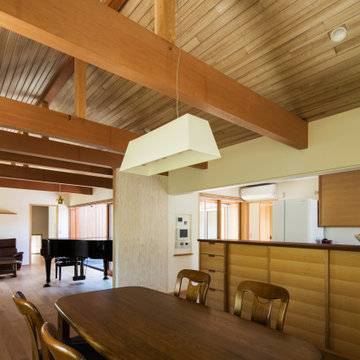
大きな中庭を持つコートハウスの形式。
中庭には樹木を植えず、屋根のない内部のような屋外空間。
ここで食事や喫茶を外部の視線を気にすることなく楽しめる。
中庭を囲んで廻れる動線が楽しい。
World-inspired open plan dining room in Other with white walls, medium hardwood flooring, no fireplace, beige floors and a wood ceiling.
World-inspired open plan dining room in Other with white walls, medium hardwood flooring, no fireplace, beige floors and a wood ceiling.
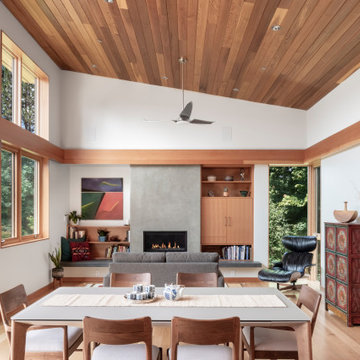
2 Sisters
Location: Portland, OR
Type: Custom Homes
Credits
Design: Matthew O. Daby - M.O.Daby Design
Interior design: Angela Mechaley - M.O.Daby Design
Construction: Cellar Ridge Construction
Structural engineer: BKE Inc.
Landscape designer: Method Landscape Architecture
Photography: KLIK Concepts

Inspiration for a medium sized modern open plan dining room in Other with grey walls, plywood flooring, no fireplace, beige floors, a wood ceiling and wallpapered walls.
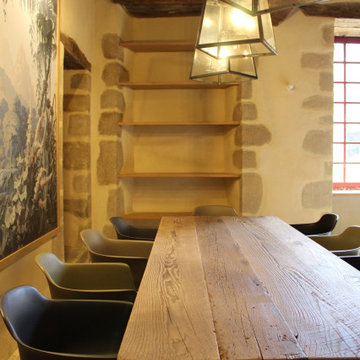
Etagères sur-mesure encastrées dans la pierre.
This is an example of a medium sized traditional dining room in Nantes with terracotta flooring, beige floors, a wood ceiling and brick walls.
This is an example of a medium sized traditional dining room in Nantes with terracotta flooring, beige floors, a wood ceiling and brick walls.
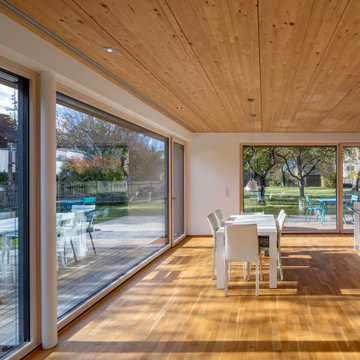
Inspiration for a contemporary open plan dining room in Munich with white walls, medium hardwood flooring, beige floors and a wood ceiling.
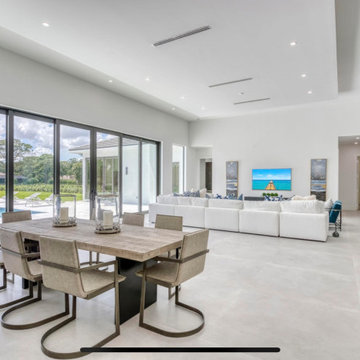
Inspiration for a large contemporary dining room in Miami with banquette seating, white walls, limestone flooring, beige floors, a wood ceiling and wood walls.
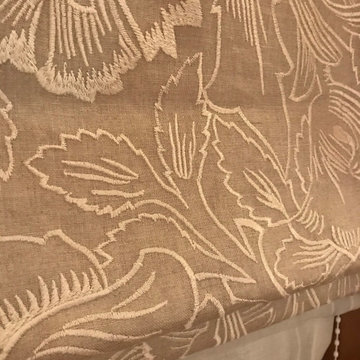
ピュアモリスのプレーンシェードカーテン
ため息がでるほどの美しさ
Medium sized classic open plan dining room in Tokyo Suburbs with white walls, light hardwood flooring, beige floors and a wood ceiling.
Medium sized classic open plan dining room in Tokyo Suburbs with white walls, light hardwood flooring, beige floors and a wood ceiling.
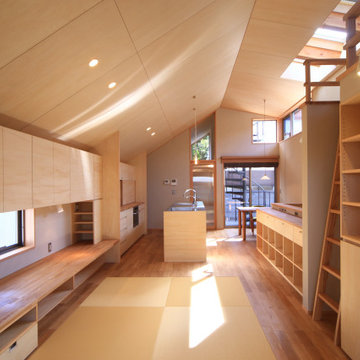
天窓からサンサンと光が注ぐLDK
Design ideas for a rustic open plan dining room in Nagoya with white walls, tatami flooring, beige floors and a wood ceiling.
Design ideas for a rustic open plan dining room in Nagoya with white walls, tatami flooring, beige floors and a wood ceiling.
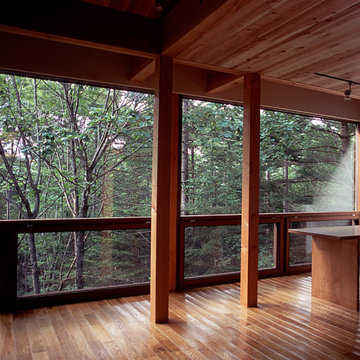
主室は、無垢板張りの床、珪藻土塗りの壁、杉板張りの天井で構成され、吹き抜けとし山小屋の雰囲気を出しています。
Design ideas for a medium sized scandinavian dining room in Other with beige walls, medium hardwood flooring, beige floors and a wood ceiling.
Design ideas for a medium sized scandinavian dining room in Other with beige walls, medium hardwood flooring, beige floors and a wood ceiling.
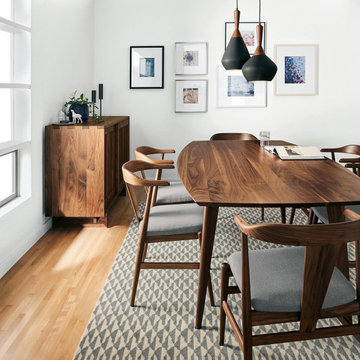
This is an example of a contemporary dining room with white walls, beige floors and a wood ceiling.
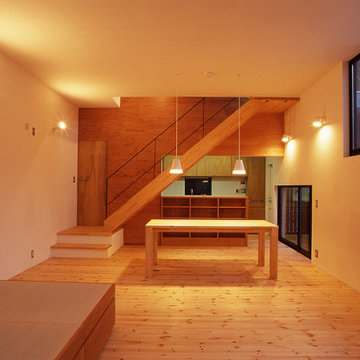
3mの天井高さのLDK。階段をキッチンとリビング・ダイニングの間の仕切りとして使う。ダイニングテーブルは建築工事で作成してローコスト。照明は天井を照らす間接照明とテーブル上のペンダントライトの組み合わせでメリハリを。
Inspiration for a scandi dining room in Tokyo with white walls, light hardwood flooring, beige floors, a wood ceiling and panelled walls.
Inspiration for a scandi dining room in Tokyo with white walls, light hardwood flooring, beige floors, a wood ceiling and panelled walls.

3d interior designers designed the interior of the villa at a 3d architectural rendering studio. The goal of the design was to create a modern and sleek space that would be comfortable for the family and guests.
The 3d designers used a variety of materials and textures to create a warm and inviting space. The use of dark woods, stone, and glass creates a luxurious and sophisticated feel. The overall design is cohesive and stylish, and it perfectly reflects the family’s taste and lifestyle.
If you’re looking for inspiration for your home, check out Swinfen Villa’s interior by interior designers at the rendering studio.
Swinfen Villa is a beautiful villa located in the heart of Miami, Florida. Designed by interior designers, the Swinfen Villa features an open floor plan with high ceilings, plenty of natural light, and a lot of amenities.
The Swinfen Villa features a spacious living room with a fireplace, a formal dining room, a gourmet kitchen, and a family room. The bedrooms are all located on the second floor, and each one has its own private bathroom.
Dining Room with Beige Floors and a Wood Ceiling Ideas and Designs
7