Dining Room with Beige Walls and a Ribbon Fireplace Ideas and Designs
Refine by:
Budget
Sort by:Popular Today
1 - 20 of 312 photos
Item 1 of 3

This open concept dining room not only is open to the kitchen and living room but also flows out to sprawling decks overlooking Silicon Valley. The weathered wood table and custom veneer millwork are juxtaposed against the sleek nature of the polished concrete floors and metal detailing on the custom fireplace.
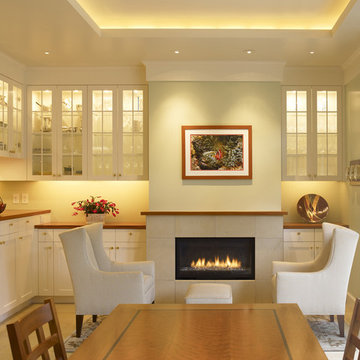
Photographer: John Sutton
Photo of a traditional dining room in San Francisco with beige walls and a ribbon fireplace.
Photo of a traditional dining room in San Francisco with beige walls and a ribbon fireplace.
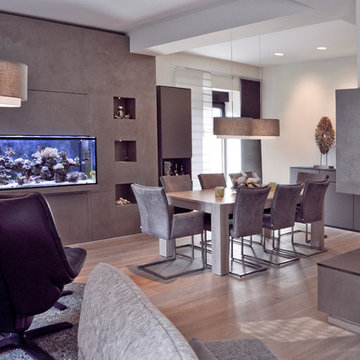
Patrycja Kin
This is an example of an expansive dining room in Other with beige walls, light hardwood flooring, a ribbon fireplace, a plastered fireplace surround and wallpapered walls.
This is an example of an expansive dining room in Other with beige walls, light hardwood flooring, a ribbon fireplace, a plastered fireplace surround and wallpapered walls.

Edward C. Butera
Photo of a large modern open plan dining room in Miami with beige walls, marble flooring, a ribbon fireplace, a stone fireplace surround and feature lighting.
Photo of a large modern open plan dining room in Miami with beige walls, marble flooring, a ribbon fireplace, a stone fireplace surround and feature lighting.

We designed and renovated a Mid-Century Modern home into an ADA compliant home with an open floor plan and updated feel. We incorporated many of the homes original details while modernizing them. We converted the existing two car garage into a master suite and walk in closet, designing a master bathroom with an ADA vanity and curb-less shower. We redesigned the existing living room fireplace creating an artistic focal point in the room. The project came with its share of challenges which we were able to creatively solve, resulting in what our homeowners feel is their first and forever home.
This beautiful home won three design awards:
• Pro Remodeler Design Award – 2019 Platinum Award for Universal/Better Living Design
• Chrysalis Award – 2019 Regional Award for Residential Universal Design
• Qualified Remodeler Master Design Awards – 2019 Bronze Award for Universal Design
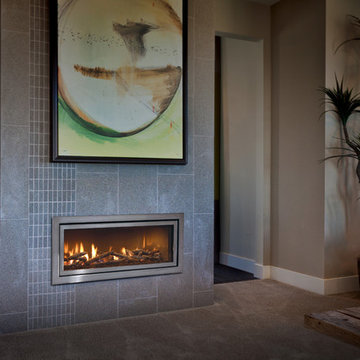
Inspiration for a large classic enclosed dining room in Cedar Rapids with beige walls, carpet, a ribbon fireplace, a stone fireplace surround and grey floors.
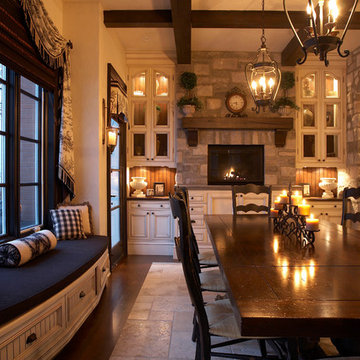
This traditional kitchen breakfast area features a window seat, stone wall and arch, wood beams and a raised fireplace.
Inspiration for a large classic dining room in Toronto with beige walls, ceramic flooring, a stone fireplace surround and a ribbon fireplace.
Inspiration for a large classic dining room in Toronto with beige walls, ceramic flooring, a stone fireplace surround and a ribbon fireplace.

EL ANTES Y DESPUÉS DE UN SÓTANO EN BRUTO. (Fotografía de Juanan Barros)
Nuestros clientes quieren aprovechar y disfrutar del espacio del sótano de su casa con un programa de necesidades múltiple: hacer una sala de cine, un gimnasio, una zona de cocina, una mesa para jugar en familia, un almacén y una zona de chimenea. Les planteamos un proyecto que convierte una habitación bajo tierra con acabados “en bruto” en un espacio acogedor y con un interiorismo de calidad... para pasar allí largos ratos All Together.
Diseñamos un gran espacio abierto con distintos ambientes aprovechando rincones, graduando la iluminación, bajando y subiendo los techos, o haciendo un banco-espejo entre la pared de armarios de almacenaje, de manera que cada uso y cada lugar tenga su carácter propio sin romper la fluidez espacial.
La combinación de la iluminación indirecta del techo o integrada en el mobiliario hecho a medida, la elección de los materiales con acabados en madera (de Alvic), el papel pintado (de Tres Tintas) y el complemento de color de los sofás (de Belta&Frajumar) hacen que el conjunto merezca esta valoración en Houzz por parte de los clientes: “… El resultado final es magnífico: el sótano se ha transformado en un lugar acogedor y cálido, todo encaja y todo tiene su sitio, teniendo una estética moderna y elegante. Fue un acierto dejar las elecciones de mobiliario, colores, materiales, etc. en sus manos”.

Medium sized modern open plan dining room in Valencia with beige walls, porcelain flooring, a ribbon fireplace, a metal fireplace surround, grey floors and wood walls.
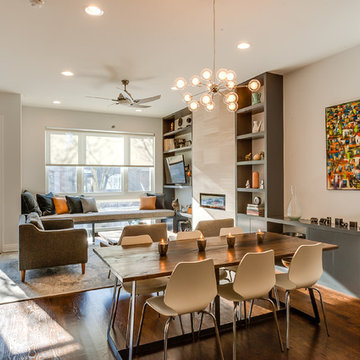
Brad Meese
Design ideas for a medium sized contemporary open plan dining room in Chicago with a tiled fireplace surround, beige walls, dark hardwood flooring and a ribbon fireplace.
Design ideas for a medium sized contemporary open plan dining room in Chicago with a tiled fireplace surround, beige walls, dark hardwood flooring and a ribbon fireplace.
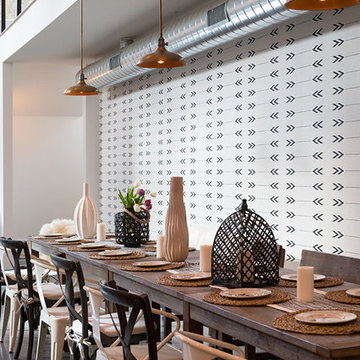
Marcell Puzsar, Brightroom Photography
Large urban kitchen/dining room in San Francisco with beige walls, concrete flooring, a ribbon fireplace and a metal fireplace surround.
Large urban kitchen/dining room in San Francisco with beige walls, concrete flooring, a ribbon fireplace and a metal fireplace surround.

Inspiration for a large contemporary open plan dining room in San Luis Obispo with beige walls, brown floors, a wood ceiling, medium hardwood flooring, a ribbon fireplace and a stone fireplace surround.
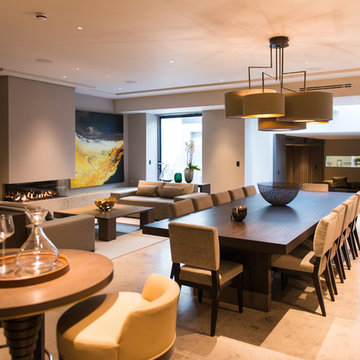
Inspiration for a large contemporary open plan dining room in London with beige walls, a ribbon fireplace and beige floors.

Modern Patriot Residence by Locati Architects, Interior Design by Locati Interiors, Photography by Gibeon Photography
This is an example of a contemporary open plan dining room in Other with beige walls, a ribbon fireplace and a metal fireplace surround.
This is an example of a contemporary open plan dining room in Other with beige walls, a ribbon fireplace and a metal fireplace surround.
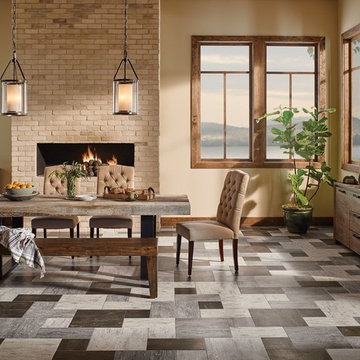
Medium sized rustic open plan dining room in Other with beige walls, slate flooring, a ribbon fireplace and a brick fireplace surround.
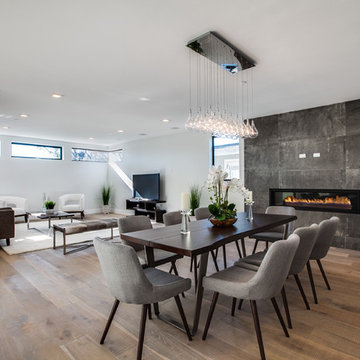
Luke Gibson Photography
This is an example of a contemporary open plan dining room in Orange County with beige walls, light hardwood flooring, a ribbon fireplace, a metal fireplace surround and feature lighting.
This is an example of a contemporary open plan dining room in Orange County with beige walls, light hardwood flooring, a ribbon fireplace, a metal fireplace surround and feature lighting.
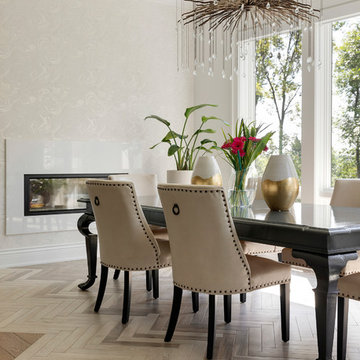
oak floors in custom stain
Ombre tile in chevron pattern
double sided fireplace
marbleized wallpaper
Currey chandelier
grey table
leather chairs
Benjamin Moore Super White
Image by @Spacecrafting
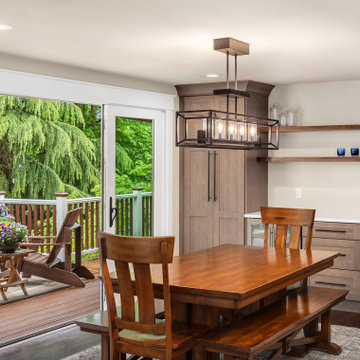
Dining area with beverage bar, large opening to deck for additional living space.
This is an example of a medium sized contemporary dining room in Seattle with beige walls, dark hardwood flooring, a ribbon fireplace, a tiled fireplace surround, brown floors and exposed beams.
This is an example of a medium sized contemporary dining room in Seattle with beige walls, dark hardwood flooring, a ribbon fireplace, a tiled fireplace surround, brown floors and exposed beams.
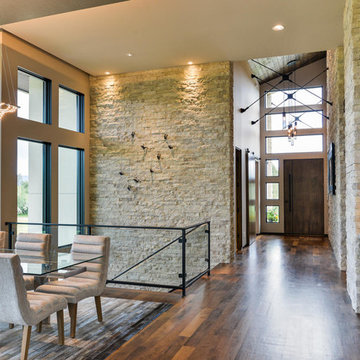
This is an example of a medium sized contemporary open plan dining room in Denver with beige walls, dark hardwood flooring, a ribbon fireplace, a stone fireplace surround and brown floors.
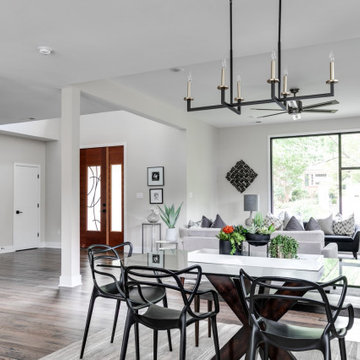
We’ve carefully crafted every inch of this home to bring you something never before seen in this area! Modern front sidewalk and landscape design leads to the architectural stone and cedar front elevation, featuring a contemporary exterior light package, black commercial 9’ window package and 8 foot Art Deco, mahogany door. Additional features found throughout include a two-story foyer that showcases the horizontal metal railings of the oak staircase, powder room with a floating sink and wall-mounted gold faucet and great room with a 10’ ceiling, modern, linear fireplace and 18’ floating hearth, kitchen with extra-thick, double quartz island, full-overlay cabinets with 4 upper horizontal glass-front cabinets, premium Electrolux appliances with convection microwave and 6-burner gas range, a beverage center with floating upper shelves and wine fridge, first-floor owner’s suite with washer/dryer hookup, en-suite with glass, luxury shower, rain can and body sprays, LED back lit mirrors, transom windows, 16’ x 18’ loft, 2nd floor laundry, tankless water heater and uber-modern chandeliers and decorative lighting. Rear yard is fenced and has a storage shed.
Dining Room with Beige Walls and a Ribbon Fireplace Ideas and Designs
1