Dining Room with Beige Walls and a Ribbon Fireplace Ideas and Designs
Refine by:
Budget
Sort by:Popular Today
141 - 160 of 314 photos
Item 1 of 3
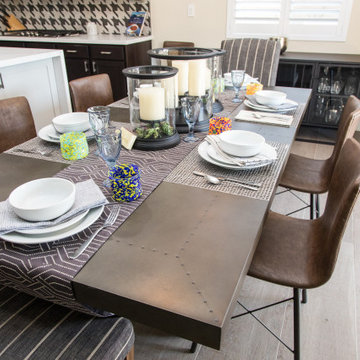
Design ideas for a medium sized kitchen/dining room in Las Vegas with beige walls, ceramic flooring, a ribbon fireplace, a wooden fireplace surround and grey floors.
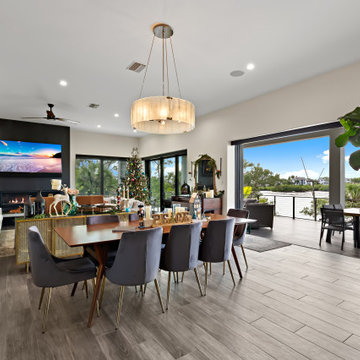
This is an example of a medium sized contemporary open plan dining room in Tampa with beige walls, vinyl flooring, a ribbon fireplace and grey floors.

We’ve carefully crafted every inch of this home to bring you something never before seen in this area! Modern front sidewalk and landscape design leads to the architectural stone and cedar front elevation, featuring a contemporary exterior light package, black commercial 9’ window package and 8 foot Art Deco, mahogany door. Additional features found throughout include a two-story foyer that showcases the horizontal metal railings of the oak staircase, powder room with a floating sink and wall-mounted gold faucet and great room with a 10’ ceiling, modern, linear fireplace and 18’ floating hearth, kitchen with extra-thick, double quartz island, full-overlay cabinets with 4 upper horizontal glass-front cabinets, premium Electrolux appliances with convection microwave and 6-burner gas range, a beverage center with floating upper shelves and wine fridge, first-floor owner’s suite with washer/dryer hookup, en-suite with glass, luxury shower, rain can and body sprays, LED back lit mirrors, transom windows, 16’ x 18’ loft, 2nd floor laundry, tankless water heater and uber-modern chandeliers and decorative lighting. Rear yard is fenced and has a storage shed.
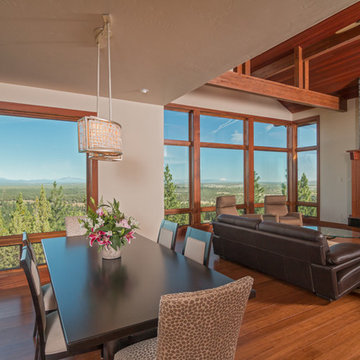
Looking from the dining room towards the great room. The expansive windows allows a view out toward the Cascade Mountain range.
Design ideas for a medium sized eclectic open plan dining room in Other with beige walls, light hardwood flooring, a ribbon fireplace and a stone fireplace surround.
Design ideas for a medium sized eclectic open plan dining room in Other with beige walls, light hardwood flooring, a ribbon fireplace and a stone fireplace surround.
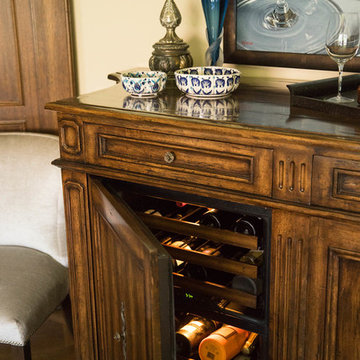
Thomas Khuoh Photography
Inspiration for a rustic kitchen/dining room in San Francisco with beige walls, medium hardwood flooring, a ribbon fireplace and brown floors.
Inspiration for a rustic kitchen/dining room in San Francisco with beige walls, medium hardwood flooring, a ribbon fireplace and brown floors.
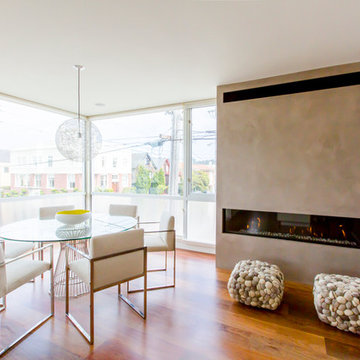
Photo of a contemporary dining room in San Francisco with beige walls, medium hardwood flooring and a ribbon fireplace.
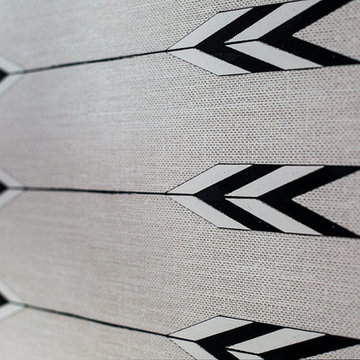
Marcell Puzsar, Brightroom Photography
Inspiration for a large urban kitchen/dining room in San Francisco with beige walls, concrete flooring, a ribbon fireplace and a metal fireplace surround.
Inspiration for a large urban kitchen/dining room in San Francisco with beige walls, concrete flooring, a ribbon fireplace and a metal fireplace surround.
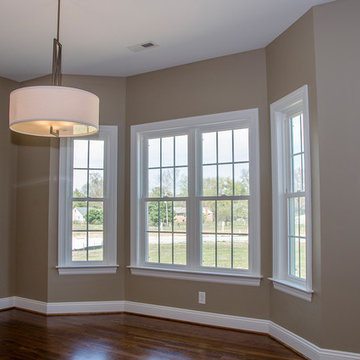
Dining area with a bay window and transitional light fixture
Photo of a medium sized classic open plan dining room in Richmond with beige walls, medium hardwood flooring, a ribbon fireplace and a plastered fireplace surround.
Photo of a medium sized classic open plan dining room in Richmond with beige walls, medium hardwood flooring, a ribbon fireplace and a plastered fireplace surround.
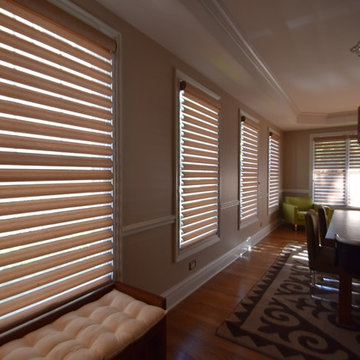
Pirouette Privacy Sheers by Hunter Douglas in Dining Room
Design ideas for a large traditional enclosed dining room in Chicago with beige walls, medium hardwood flooring and a ribbon fireplace.
Design ideas for a large traditional enclosed dining room in Chicago with beige walls, medium hardwood flooring and a ribbon fireplace.
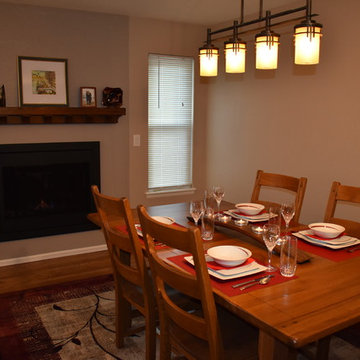
Jett Moore
Inspiration for a large eclectic kitchen/dining room in Denver with beige walls, medium hardwood flooring, a ribbon fireplace and brown floors.
Inspiration for a large eclectic kitchen/dining room in Denver with beige walls, medium hardwood flooring, a ribbon fireplace and brown floors.
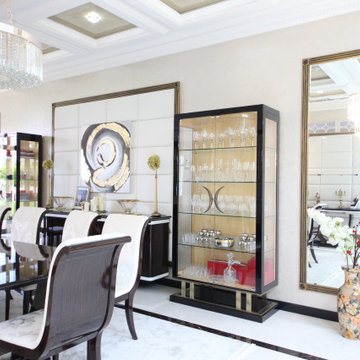
Дом в стиле арт деко, в трех уровнях, выполнен для семьи супругов в возрасте 50 лет, 3-е детей.
Комплектация объекта строительными материалами, мебелью, сантехникой и люстрами из Испании и России.
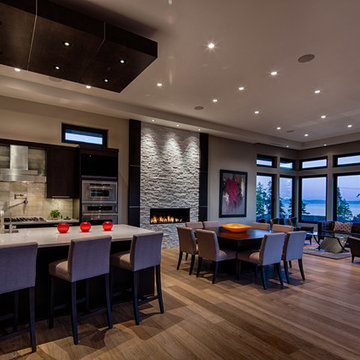
This is an example of a large traditional open plan dining room in Vancouver with beige walls, medium hardwood flooring, a ribbon fireplace, a stone fireplace surround and beige floors.
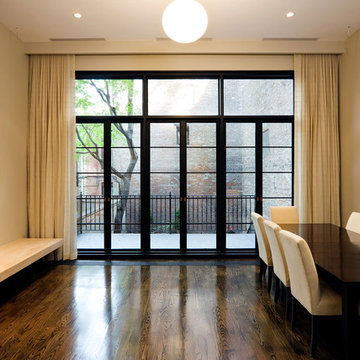
This is an example of a medium sized modern kitchen/dining room in New York with beige walls, dark hardwood flooring, a ribbon fireplace, a plastered fireplace surround and brown floors.
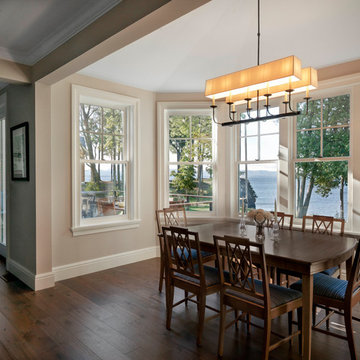
Susan Teare
Inspiration for a medium sized classic open plan dining room in Burlington with beige walls, medium hardwood flooring, a ribbon fireplace and a stone fireplace surround.
Inspiration for a medium sized classic open plan dining room in Burlington with beige walls, medium hardwood flooring, a ribbon fireplace and a stone fireplace surround.
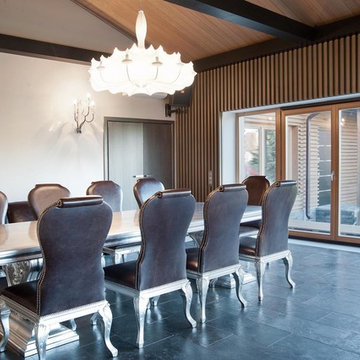
Inspiration for a dining room in Moscow with beige walls, slate flooring, a ribbon fireplace, a stone fireplace surround and grey floors.
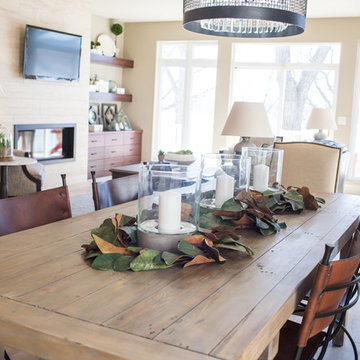
Studio.1328
Photo of a large beach style kitchen/dining room in Other with beige walls, light hardwood flooring, a ribbon fireplace and a stone fireplace surround.
Photo of a large beach style kitchen/dining room in Other with beige walls, light hardwood flooring, a ribbon fireplace and a stone fireplace surround.
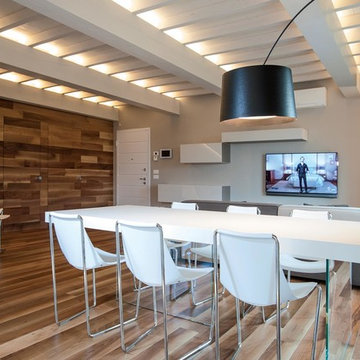
In primo piano il tavolo AIR di LAGO e la lampada da terra Twiggy di Foscarini in versione black and white. bianco e nero. Le sedie sono di Midj. Gli arredi moderni e minimal sono total white. Sullo sfondo la splendida parete din legno medio-scuro (noce) e un caminetto moderno lineare nero/marrone scuro con finitura rigata intrecciata tipo yuta che riprendere la texture del cappello della lampada da terra nera twiggy.
Foto Thomas dell'Agnello + RBS Photo
Stylist: Rachele Biancalani Studio
Thomas dell'Agnello + RBS Photo
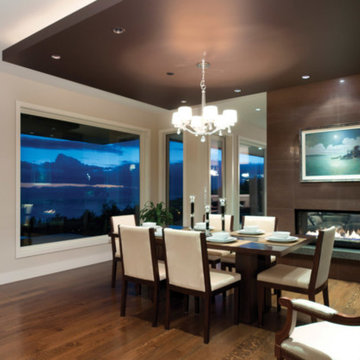
Inspiration for a large contemporary dining room with beige walls, medium hardwood flooring, a ribbon fireplace, a tiled fireplace surround and brown floors.
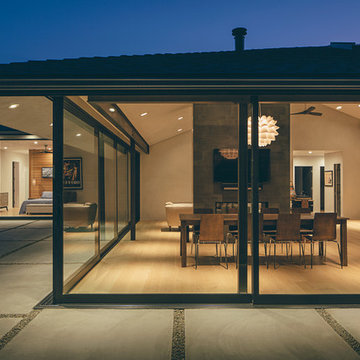
Photo of a medium sized contemporary open plan dining room in Austin with beige walls, light hardwood flooring, a ribbon fireplace, a tiled fireplace surround and beige floors.
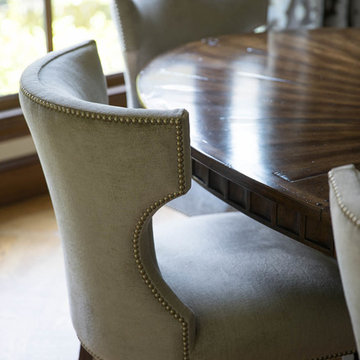
Thomas Khuoh Photography
This is an example of a rustic kitchen/dining room in San Francisco with beige walls, medium hardwood flooring, a ribbon fireplace and brown floors.
This is an example of a rustic kitchen/dining room in San Francisco with beige walls, medium hardwood flooring, a ribbon fireplace and brown floors.
Dining Room with Beige Walls and a Ribbon Fireplace Ideas and Designs
8