Dining Room with Beige Walls and a Vaulted Ceiling Ideas and Designs
Refine by:
Budget
Sort by:Popular Today
21 - 40 of 383 photos
Item 1 of 3
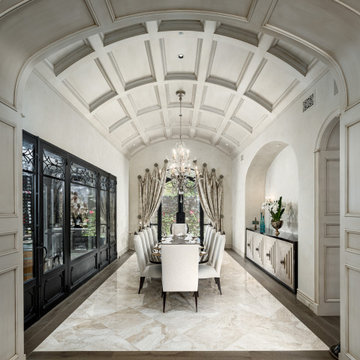
Formal dining room with a curved ceiling, custom millwork, and a wine cellar attached.
Inspiration for an enclosed dining room in Phoenix with beige walls, medium hardwood flooring, no fireplace, brown floors and a vaulted ceiling.
Inspiration for an enclosed dining room in Phoenix with beige walls, medium hardwood flooring, no fireplace, brown floors and a vaulted ceiling.
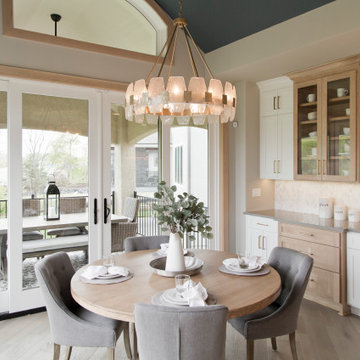
Wall color: Skyline Steel #7548
Ceiling color: Needlepoint Navy #0032
Flooring: Mastercraft Longhouse Plank - Dartmoor
Light fixtures: Wilson Lighting
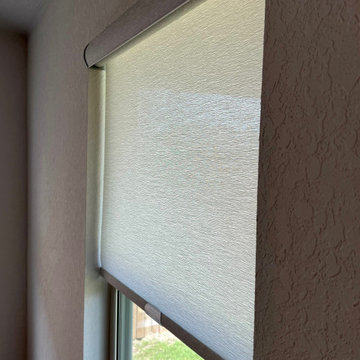
Alta Window Fashions Roller Shades
Sheerweave 7450 Light Filtering / 7400 Blackout
Color U83 - Pebble
Cordless – Agilelift
Fabric Curved Cassette
Fabric Wrapped Bottom Bar with clear handle

Modern farmohouse interior with T&G cedar cladding; exposed steel; custom motorized slider; cement floor; vaulted ceiling and an open floor plan creates a unified look

Rich toasted cherry with a light rustic grain that has iconic character and texture. With the Modin Collection, we have raised the bar on luxury vinyl plank. The result is a new standard in resilient flooring. Modin offers true embossed in register texture, a low sheen level, a rigid SPC core, an industry-leading wear layer, and so much more.

In the dining room, the old French doors were removed and replaced with a modern, black metal French door system. This added a focal point to the room and set the tone for a Mid-Century, minimalist feel.
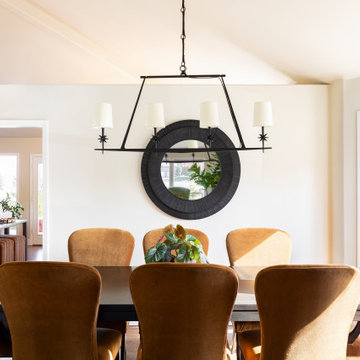
We were approached by a Karen, a renowned sculptor, and her husband Tim, a retired MD, to collaborate on a whole-home renovation and furnishings overhaul of their newly purchased and very dated “forever home” with sweeping mountain views in Tigard. Karen and I very quickly found that we shared a genuine love of color, and from day one, this project was artistic and thoughtful, playful, and spirited. We updated tired surfaces and reworked odd angles, designing functional yet beautiful spaces that will serve this family for years to come. Warm, inviting colors surround you in these rooms, and classic lines play with unique pattern and bold scale. Personal touches, including mini versions of Karen’s work, appear throughout, and pages from a vintage book of Audubon paintings that she’d treasured for “ages” absolutely shine displayed framed in the living room.
Partnering with a proficient and dedicated general contractor (LHL Custom Homes & Remodeling) makes all the difference on a project like this. Our clients were patient and understanding, and despite the frustrating delays and extreme challenges of navigating the 2020/2021 pandemic, they couldn’t be happier with the results.
Photography by Christopher Dibble
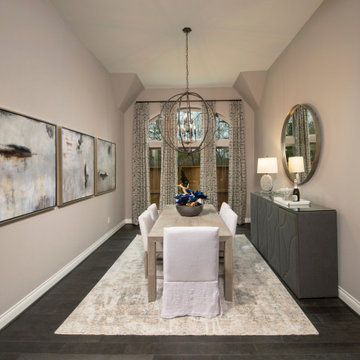
Formal dining room
Medium sized enclosed dining room in Houston with beige walls, dark hardwood flooring, no fireplace and a vaulted ceiling.
Medium sized enclosed dining room in Houston with beige walls, dark hardwood flooring, no fireplace and a vaulted ceiling.
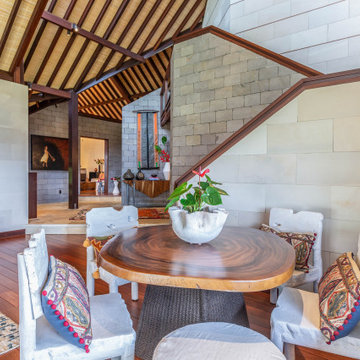
Modern Balinese home on Kauai with custom one of a kind carved furniture and custom slip covered sofas.
Photo of a world-inspired dining room in Hawaii with beige walls, dark hardwood flooring, brown floors, exposed beams and a vaulted ceiling.
Photo of a world-inspired dining room in Hawaii with beige walls, dark hardwood flooring, brown floors, exposed beams and a vaulted ceiling.
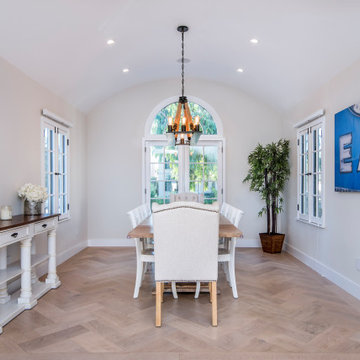
This is an example of a large classic enclosed dining room in Los Angeles with beige walls, light hardwood flooring, no fireplace, brown floors and a vaulted ceiling.
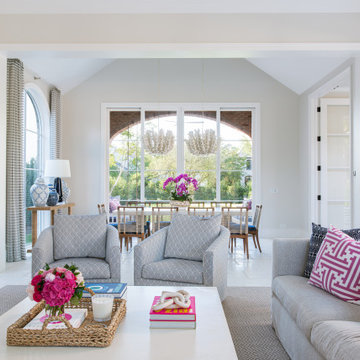
Design ideas for a traditional dining room in Dallas with beige walls, limestone flooring, white floors and a vaulted ceiling.
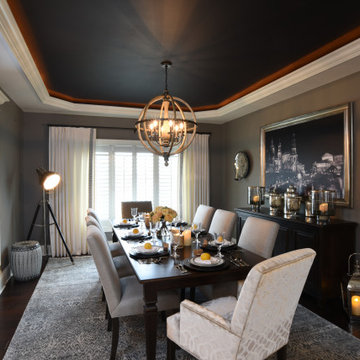
Daniel Feldkamp / Visual Edge Imaging
Inspiration for a large traditional open plan dining room in New York with beige walls, dark hardwood flooring, no fireplace, brown floors and a vaulted ceiling.
Inspiration for a large traditional open plan dining room in New York with beige walls, dark hardwood flooring, no fireplace, brown floors and a vaulted ceiling.
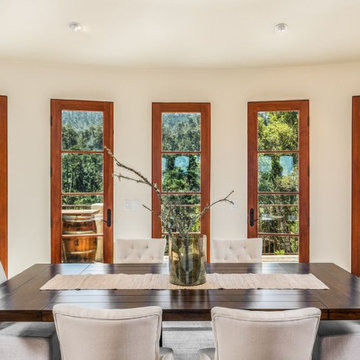
Photo of a large traditional enclosed dining room in Other with beige walls, terracotta flooring, beige floors and a vaulted ceiling.
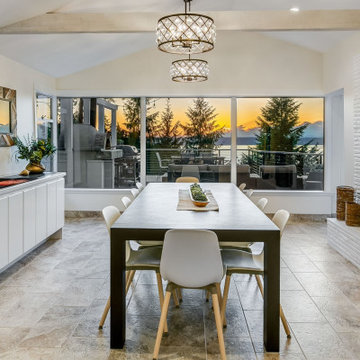
Inspiration for a contemporary dining room in Seattle with beige walls, a standard fireplace, beige floors and a vaulted ceiling.
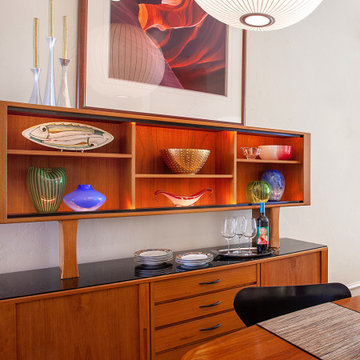
Danish Modern is one of the several types of Modern design style. Popularized in Denmark from the 1940s-1970s, Danish modern furniture design was a collaboration between the principles of modern architecture and the high-quality cabinetmaking for which the Danes were known. Simple, elegant, airy, and featuring clean, sweeping lines, the furnishings are inherently warm and beautiful.
This open dining room is a collection of vintage Danish modern furniture dating from the early 1970s. The authentic pieces were located at different auction houses and specialty consigners around the country to create a cohesive look the homeowners were seeking.
The solid teak sideboard features a lighted upper display cabinet (removable) showcasing the homeowners’ collection of art including Nambé, Murano, Vietri sul Mare, and Blenko.
The lower cabinet consists of two sliding doors on either end offering plentiful storage. In between are a bank of five felt-lined drawers for items such as silverware, trays and linens.
With graceful rounded corners and rich, warm teak woodgrain, the dining room table is a perfect match to the sideboard. Two leaves tightly drop in and enable expansion with seating capacity for 14 people.
Mixing up dining chairs adds interest and variety. The curvaceous and timeless Arne Jacobsen (the Danish designer) Series 7 chair in black is the perfect pairing for this dynamic design.
Crowning the space is the airy, translucent classic Nelson bubble lamp, keeping in line with the Modernist theme.
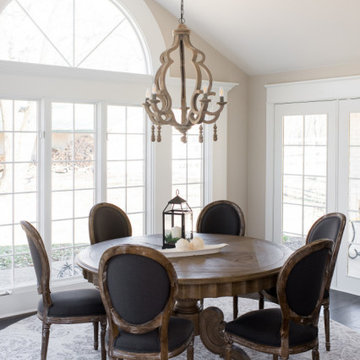
Our design studio designed a gut renovation of this home which opened up the floorplan and radically changed the functioning of the footprint. It features an array of patterned wallpaper, tiles, and floors complemented with a fresh palette, and statement lights.
Photographer - Sarah Shields
---
Project completed by Wendy Langston's Everything Home interior design firm, which serves Carmel, Zionsville, Fishers, Westfield, Noblesville, and Indianapolis.
For more about Everything Home, click here: https://everythinghomedesigns.com/

Photo of a farmhouse dining room in Other with beige walls, dark hardwood flooring, brown floors, a vaulted ceiling, a wood ceiling and wood walls.
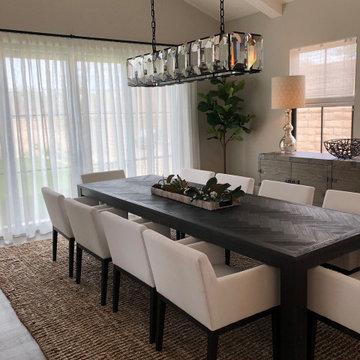
The resident of this beautiful home chose an elegant feature added to their dining room in allowing the furniture of the dining room to stand out more while complimented by light fabric shades. The shades offer functional benefits of light-filtering views while mastering privacy and room darkening which is what the customer preferred in order to ensure privacy.

The curved wall in the window side of this dining area creates a large and wide look. While the windows allow natural light to enter and fill the place with brightness and warmth in daytime, and the fireplace and chandelier offers comfort and radiance in a cold night.
Built by ULFBUILT - General contractor of custom homes in Vail and Beaver Creek. Contact us today to learn more.
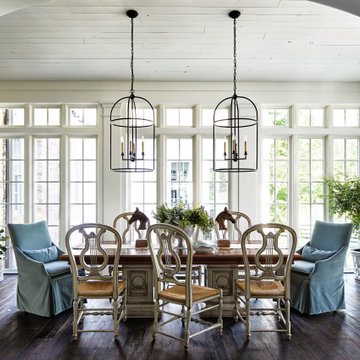
Photo of a traditional enclosed dining room in Other with beige walls, dark hardwood flooring, brown floors, a timber clad ceiling and a vaulted ceiling.
Dining Room with Beige Walls and a Vaulted Ceiling Ideas and Designs
2