Dining Room with Beige Walls and a Vaulted Ceiling Ideas and Designs
Refine by:
Budget
Sort by:Popular Today
61 - 80 of 383 photos
Item 1 of 3
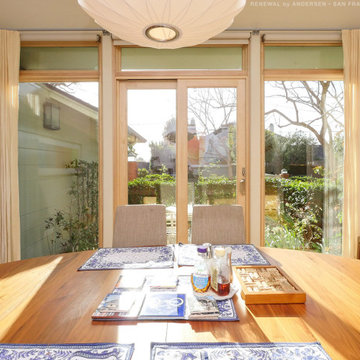
Awesome dining room with new wood interior windows and sliding glass doors we installed. This mid-century styled dining room with a retro flare and magnificent look is fully complete with this wall of new picture windows and matching patio door, letting in lots of light while providing excellent energy efficiency. Start your window and door project today with Renewal by Andersen of San Francisco, serving the whole Bay Area.
Get started replacing the windows in your house -- Contact Us Today! 844-245-2799
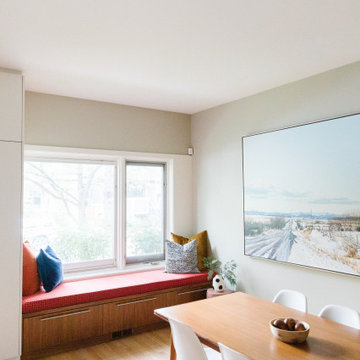
Professional family with teenage kids home. Love art and color. Wanted their home to be warm, inviting, functional and colorful.
Inspiration for a medium sized modern kitchen/dining room in Calgary with beige walls, light hardwood flooring, no fireplace, beige floors, a vaulted ceiling and wallpapered walls.
Inspiration for a medium sized modern kitchen/dining room in Calgary with beige walls, light hardwood flooring, no fireplace, beige floors, a vaulted ceiling and wallpapered walls.
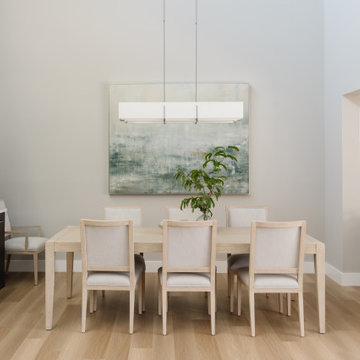
Inspiration for a medium sized classic open plan dining room in Tampa with beige walls, vinyl flooring, beige floors and a vaulted ceiling.
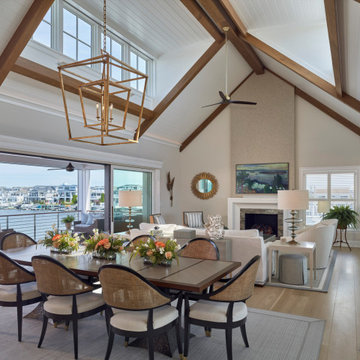
Inspiration for a classic open plan dining room in Philadelphia with beige walls, light hardwood flooring, beige floors, exposed beams, a timber clad ceiling and a vaulted ceiling.
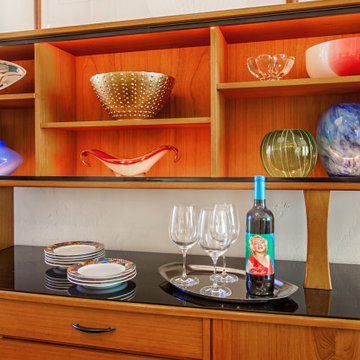
Danish Modern is one of the several types of Modern design style. Popularized in Denmark from the 1940s-1970s, Danish modern furniture design was a collaboration between the principles of modern architecture and the high-quality cabinetmaking for which the Danes were known. Simple, elegant, airy, and featuring clean, sweeping lines, the furnishings are inherently warm and beautiful.
This open dining room is a collection of vintage Danish modern furniture dating from the early 1970s. The authentic pieces were located at different auction houses and specialty consigners around the country to create a cohesive look the homeowners were seeking.
The solid teak sideboard features a lighted upper display cabinet (removable) showcasing the homeowners’ collection of art including Nambé, Murano, Vietri sul Mare, and Blenko.
The lower cabinet consists of two sliding doors on either end offering plentiful storage. In between are a bank of five felt-lined drawers for items such as silverware, trays and linens.
With graceful rounded corners and rich, warm teak woodgrain, the dining room table is a perfect match to the sideboard. Two leaves tightly drop in and enable expansion with seating capacity for 14 people.
Mixing up dining chairs adds interest and variety. The curvaceous and timeless Arne Jacobsen (the Danish designer) Series 7 chair in black is the perfect pairing for this dynamic design.
Crowning the space is the airy, translucent classic Nelson bubble lamp, keeping in line with the Modernist theme.
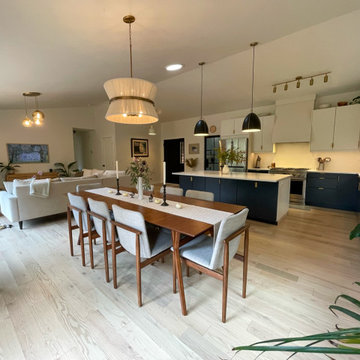
The old fireplace/stove was removed and replaced with a more sleek wood burning stove. The homeowner opted to keep the tv/fireplace area minimal and a frame tv was installed.
In addition to the kitchen remodel details, new lightning was installed in the dining room and living room.
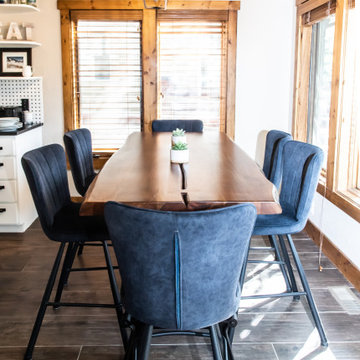
Photo of a medium sized rustic kitchen/dining room in Salt Lake City with beige walls, porcelain flooring, brown floors and a vaulted ceiling.
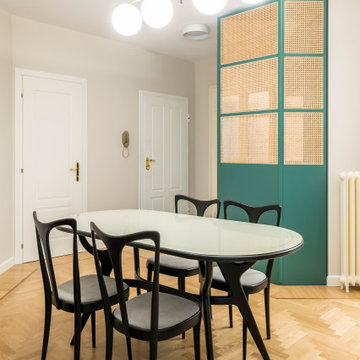
Foto: Federico Villa Studio
Photo of a medium sized scandinavian open plan dining room in Milan with beige walls, medium hardwood flooring and a vaulted ceiling.
Photo of a medium sized scandinavian open plan dining room in Milan with beige walls, medium hardwood flooring and a vaulted ceiling.
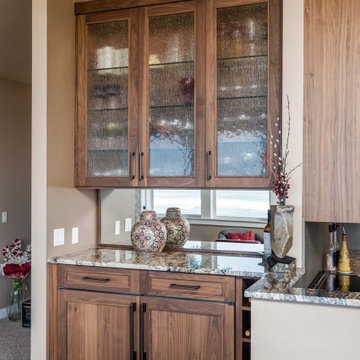
At the buffet, we continued the walnut cabinets, dark metal bar pulls, and granite countertop --this time with a mirror backsplash to enhance the ocean view and seeded glass in the uppers for that coastal feel.
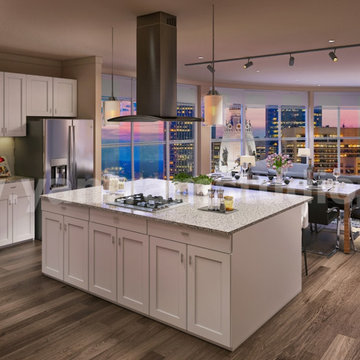
the interior design of the Open Concept kitchen-living room. mid-century Interior Ideas, Space-saving tricks to combine kitchen & living room into a functional gathering place with a spacious dining area. rest and play, Open concept kitchen with an amazing view, white kitchen furniture wooden flooring, beautiful pendant lights and wooden furniture, Living room with awesome sofa, piano in the corner, tea table, chair, and attractive photo frames
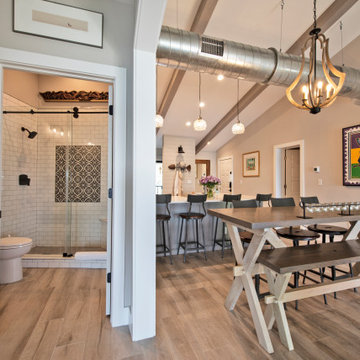
This is an example of a small beach style open plan dining room in Tampa with beige walls, light hardwood flooring, no fireplace, brown floors and a vaulted ceiling.
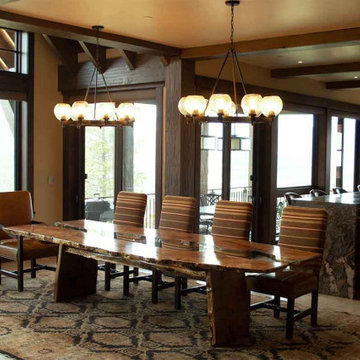
This custom made slab dining table was designed and handcrafted by Earl Nesbitt. The live edge table has a highly figured bookmatched Sonoran Honey Mesquite top. The inset custom fit glass inlay showcases the trestle base and slab legs. Dimensions: 127" x 44" x 30" tall. Hand rubbed tung oil based finish. Original design with hand carved signature by Earl Nesbitt.
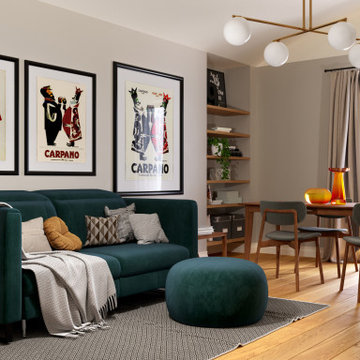
Lo stupendo soffitto a volta è valorizzato da un lampadario in stile Sputnik. Il divano è stato rimesso a nuovo con il tessuto in velluto verde petrolio e dall'aggiunta di un pouf in tinta. I parquet in rovere caramello ben si abbina ai mobili in stile vintage di Novamobili. La vecchia nicchia che non aveva un suo utilizzo ora può ospitare i molti libri della padrona di casa.
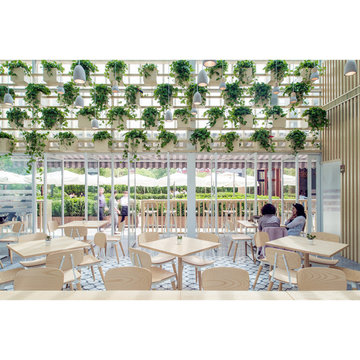
Cafe 27 is a puts all of its energy into healthy living and eating. As such it was important to reinforce sustainable building practices convey Cafe 27's high standard for fresh, healthy and quality ingredients in their offerings through the architecture.
The cafe is retrofit of an existing glass greenhouse structure. As a result the new cafe was imagined as an inside-out garden pavilion; wherein all the elements of a garden pavilion were placed inside a passively controlled greenhouse that connects with its surroundings.
A number of elements simultaneously defined the architectural expression and interior environmental experience. A green-wall passively purifies Beijing's polluted air as it makes its way inside. A massive ceramic bar with pastry display anchors the interior seating arrangement. Combined with the terrazzo flooring, it creates a thermal mass that gradually and passively heats the space in the winter. In the summer the exterior wood trellis shades the glass structure reducing undesirable heat gain, while diffusing direct sunlight to create a thermally comfortable and optically dramatic space inside. Completing the interior, a pixilated hut-like elevation clad in Ash batons provides acoustic baffling while housing a pastry kitchen (visible through a large glass pane), the mechanical system, the public restrooms and dry storage. Finally, the interior and exterior are connected through a series pivoting doors further blurring the boundary between the indoor and outdoor experience of the cafe.
These ecologically sound devices not only reduced the carbon footprint of the cafe but also enhanced the experience of being in a garden-like interior. All the while the shed-like form clad in natural materials with hanging gardens provides a strong identity for the Cafe 27 flagship.
AWARDS
Restaurant & Bar Design Awards | London
A&D Trophy Awards | Hong Kong
PUBLISHED
Mercedes Benz Beijing City Guide
Dezeen | London
Cafe Plus | Images Publishers, Australia
Interiors | Seoul
KNSTRCT | New York
Inhabitat | San Francisco
Architectural Digest | Beijing
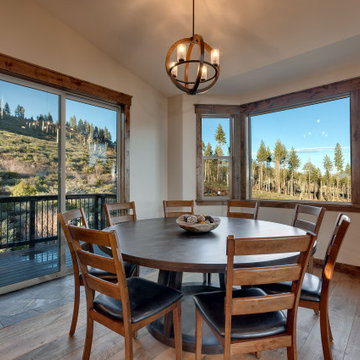
Large traditional open plan dining room in Other with beige walls, light hardwood flooring and a vaulted ceiling.
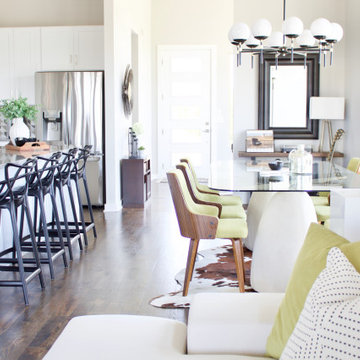
Shop My Design here: https://designbychristinaperry.com/boxwood-project-living-kitchen-dining/
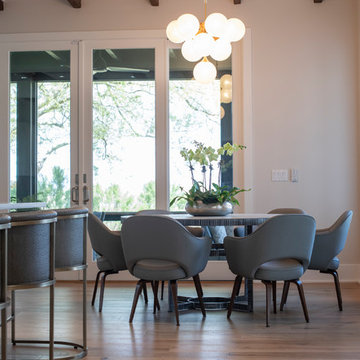
Expansive contemporary open plan dining room in Charleston with beige walls, light hardwood flooring, no fireplace, beige floors, exposed beams and a vaulted ceiling.
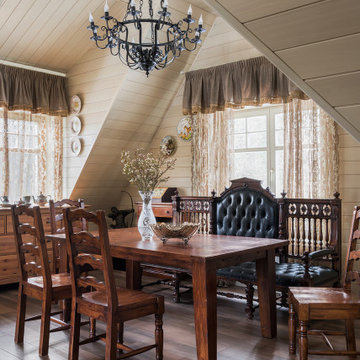
Зона столовой в гостиной на мансардном этаже гостевого загородного дома. Общая площадь гостиной 62 м2.
Inspiration for a large traditional kitchen/dining room in Moscow with beige walls, porcelain flooring, brown floors, a vaulted ceiling, a wood ceiling and wood walls.
Inspiration for a large traditional kitchen/dining room in Moscow with beige walls, porcelain flooring, brown floors, a vaulted ceiling, a wood ceiling and wood walls.
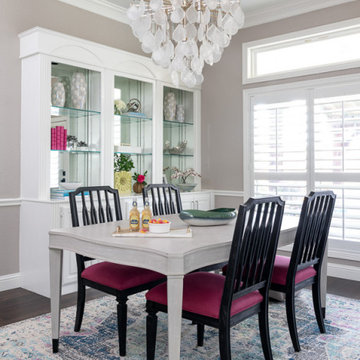
Garden florals and colors were the inspiration for the total renovation and refurnishing of this project. The client wished for a bright and cheerful home to enjoy each day. Each room received fresh appointments and waves of colorful touches in furnishings, art, and window treatments- with plenty of nods to the client’s love for gardening. The bathrooms are the most fun botanical interpretations! The owner’s bath features a Carrera marble shower wall treatment, reminiscent of a sweet flower, along with a foliage-inspired chandelier and wallpaper. The secondary bath is like walking through a colorful rainforest with bold hues extending throughout the room. The plum vanity and Caribbean blue shower accent tile complement the wallpaper perfectly. The entire home flows from room to room with colors that inspire joyful energy. Painted furniture pieces, a multicolored striped settee, and powerful pillow fabrics are just some of the fun items that bring this once understated home into a whole new light!
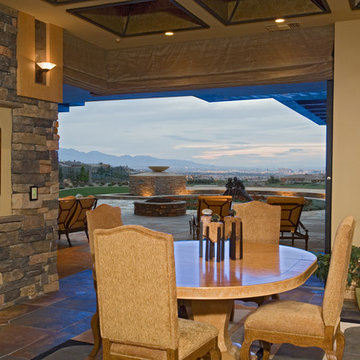
This is an example of an expansive traditional dining room in Las Vegas with banquette seating, beige walls, a standard fireplace, a brick fireplace surround, a vaulted ceiling and brick walls.
Dining Room with Beige Walls and a Vaulted Ceiling Ideas and Designs
4