Dining Room with Beige Walls and Vinyl Flooring Ideas and Designs
Refine by:
Budget
Sort by:Popular Today
161 - 180 of 700 photos
Item 1 of 3
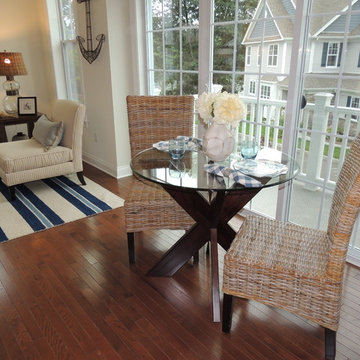
Medium sized coastal open plan dining room in New York with beige walls, vinyl flooring, no fireplace, brown floors and feature lighting.
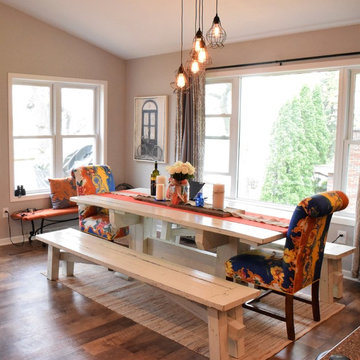
Elizabeth Rybaski, Photos with Giggles
Inspiration for a medium sized classic kitchen/dining room in Other with beige walls and vinyl flooring.
Inspiration for a medium sized classic kitchen/dining room in Other with beige walls and vinyl flooring.

Our clients wanted to increase the size of their kitchen, which was small, in comparison to the overall size of the home. They wanted a more open livable space for the family to be able to hang out downstairs. They wanted to remove the walls downstairs in the front formal living and den making them a new large den/entering room. They also wanted to remove the powder and laundry room from the center of the kitchen, giving them more functional space in the kitchen that was completely opened up to their den. The addition was planned to be one story with a bedroom/game room (flex space), laundry room, bathroom (to serve as the on-suite to the bedroom and pool bath), and storage closet. They also wanted a larger sliding door leading out to the pool.
We demoed the entire kitchen, including the laundry room and powder bath that were in the center! The wall between the den and formal living was removed, completely opening up that space to the entry of the house. A small space was separated out from the main den area, creating a flex space for them to become a home office, sitting area, or reading nook. A beautiful fireplace was added, surrounded with slate ledger, flanked with built-in bookcases creating a focal point to the den. Behind this main open living area, is the addition. When the addition is not being utilized as a guest room, it serves as a game room for their two young boys. There is a large closet in there great for toys or additional storage. A full bath was added, which is connected to the bedroom, but also opens to the hallway so that it can be used for the pool bath.
The new laundry room is a dream come true! Not only does it have room for cabinets, but it also has space for a much-needed extra refrigerator. There is also a closet inside the laundry room for additional storage. This first-floor addition has greatly enhanced the functionality of this family’s daily lives. Previously, there was essentially only one small space for them to hang out downstairs, making it impossible for more than one conversation to be had. Now, the kids can be playing air hockey, video games, or roughhousing in the game room, while the adults can be enjoying TV in the den or cooking in the kitchen, without interruption! While living through a remodel might not be easy, the outcome definitely outweighs the struggles throughout the process.
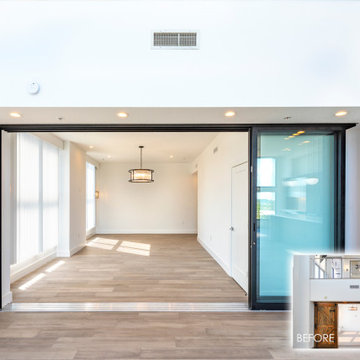
Contemporary enclosed dining room with beige walls, vinyl flooring and brown floors.
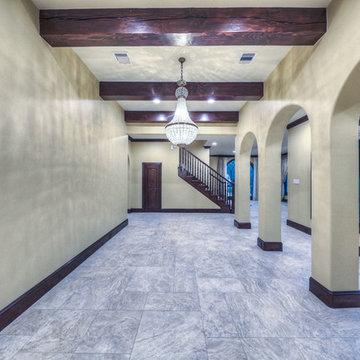
Large classic open plan dining room in Houston with beige walls, vinyl flooring and no fireplace.
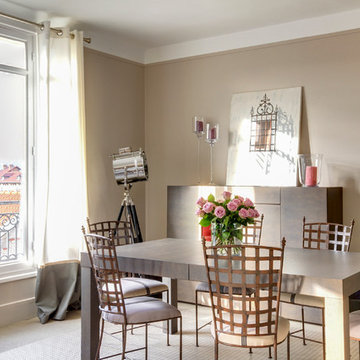
Photo of a medium sized open plan dining room in Paris with beige walls, vinyl flooring and grey floors.
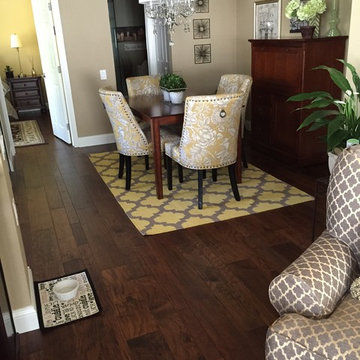
Small traditional open plan dining room in Orange County with beige walls and vinyl flooring.
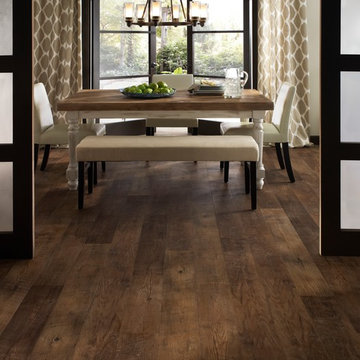
With its handsome graining, realistic knotholes, and worn saw marks, Dockside is a reclaimed and restored wood visual. Dockside is available in a larger 6" x 48" inch plank and makes a bold statement in design, color, and character.
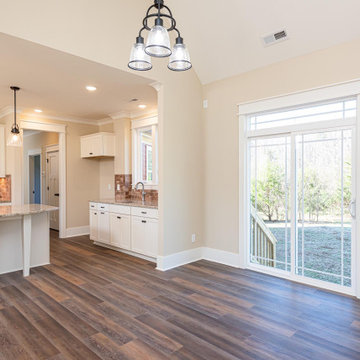
Dwight Myers Real Estate Photography
Medium sized classic open plan dining room in Raleigh with beige walls, vinyl flooring, brown floors and a vaulted ceiling.
Medium sized classic open plan dining room in Raleigh with beige walls, vinyl flooring, brown floors and a vaulted ceiling.
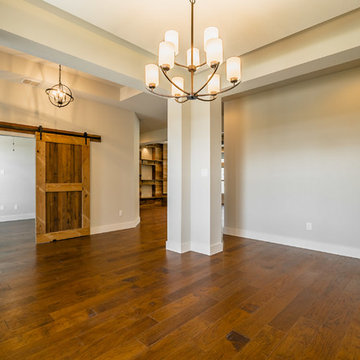
Mark Adams Media
This is an example of a medium sized classic enclosed dining room in Austin with beige walls, vinyl flooring, no fireplace and brown floors.
This is an example of a medium sized classic enclosed dining room in Austin with beige walls, vinyl flooring, no fireplace and brown floors.
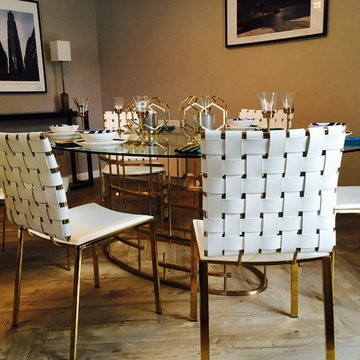
Dining area of modern apartment with stunning gold frame and glass top dining table combined with white leather gold frame dining chairs.
Large contemporary open plan dining room in Glasgow with beige walls, vinyl flooring and grey floors.
Large contemporary open plan dining room in Glasgow with beige walls, vinyl flooring and grey floors.
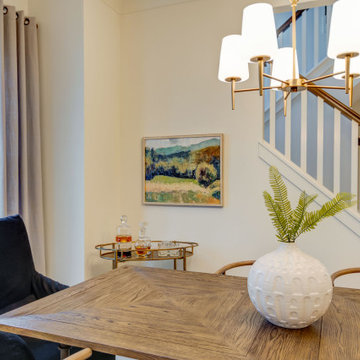
This is an example of a small contemporary kitchen/dining room in Indianapolis with beige walls, vinyl flooring and multi-coloured floors.
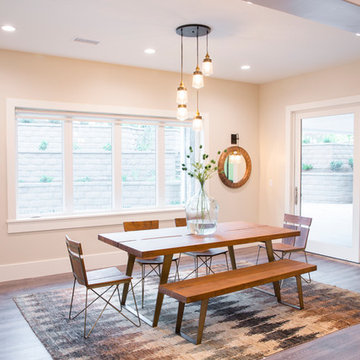
Nick Bayless
Photo of a farmhouse dining room in Salt Lake City with beige walls and vinyl flooring.
Photo of a farmhouse dining room in Salt Lake City with beige walls and vinyl flooring.
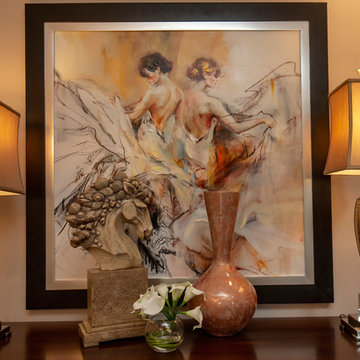
Medium sized classic kitchen/dining room in Louisville with beige walls, vinyl flooring, no fireplace and brown floors.
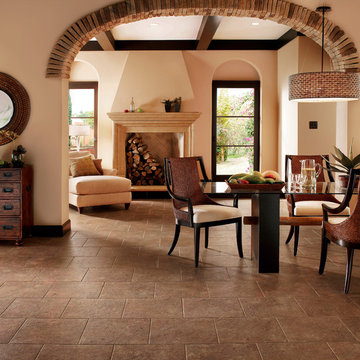
Photo of a large rustic open plan dining room in Toronto with beige walls, vinyl flooring, a standard fireplace, a plastered fireplace surround and brown floors.
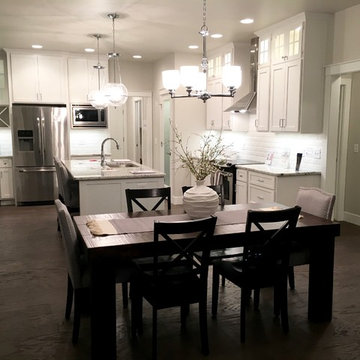
Photo of a classic kitchen/dining room in Other with beige walls and vinyl flooring.
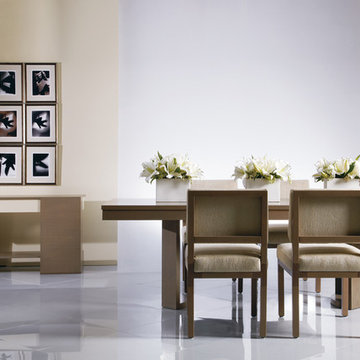
AP Products:
ST-147S Console Table with Shelf
CH-168 Dining/Side Chairs w/o arms
DT-166 Dining/Conference Table (rectangular)
Photography by: Ted Dillard
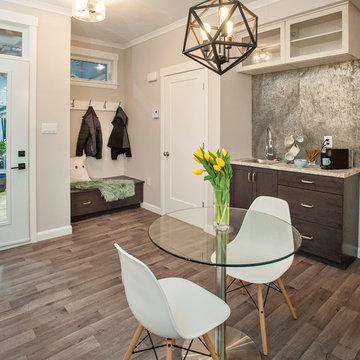
Marty Melanson
Design ideas for a small classic kitchen/dining room in Other with beige walls, vinyl flooring and multi-coloured floors.
Design ideas for a small classic kitchen/dining room in Other with beige walls, vinyl flooring and multi-coloured floors.
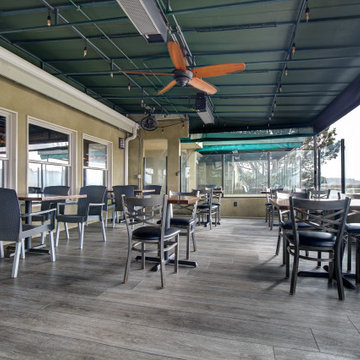
Pure grey. Perfectly complemented by natural wood furnishings or pops of color. A classic palette to build your vision on.
This is an example of a large nautical open plan dining room in San Diego with beige walls, vinyl flooring, grey floors and exposed beams.
This is an example of a large nautical open plan dining room in San Diego with beige walls, vinyl flooring, grey floors and exposed beams.

Luxury Vinyl Floors: Mannington Adura Flex - 6"x48" Dockside Boardwalk
Photo of a medium sized kitchen/dining room in Other with beige walls, vinyl flooring, a standard fireplace, a stacked stone fireplace surround and brown floors.
Photo of a medium sized kitchen/dining room in Other with beige walls, vinyl flooring, a standard fireplace, a stacked stone fireplace surround and brown floors.
Dining Room with Beige Walls and Vinyl Flooring Ideas and Designs
9