Dining Room with Blue Walls and White Walls Ideas and Designs
Refine by:
Budget
Sort by:Popular Today
201 - 220 of 105,869 photos
Item 1 of 3
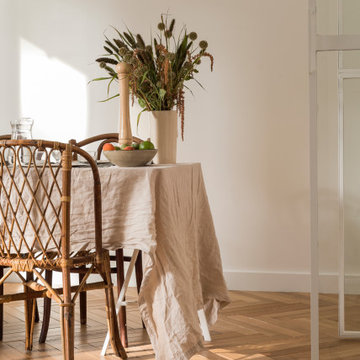
Photo of a medium sized open plan dining room in Paris with white walls and light hardwood flooring.
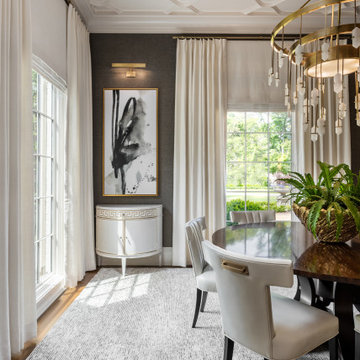
Design ideas for a large traditional enclosed dining room in Other with white walls, light hardwood flooring, no fireplace and beige floors.
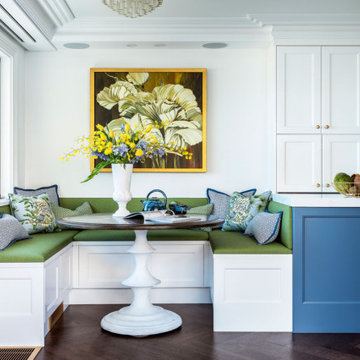
Woods & Warner were asked by the clients to bring back the charm & beauty of this once preoccupied terrace. Stunning views of Sydneys foreshore the breakfast area is stream filled with light. The challenge at the front of the house was to inject light where it’s naturally compromised. The elegance of soft blue wall paper & cabinetry paired with over scale & rich patterns provides the clients with a comfortable, approachable & enjoyable space.
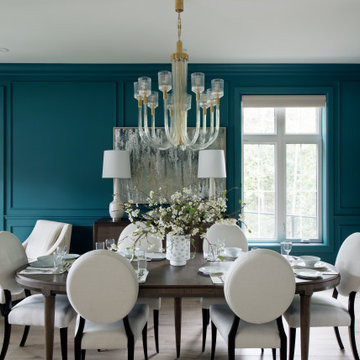
The first Net Zero Minto Dream Home:
At Minto Communities, we’re always trying to evolve through research and development. We see building the Minto Dream Home as an opportunity to push the boundaries on innovative home building practices, so this year’s Minto Dream Home, the Hampton—for the first time ever—has been built as a Net Zero Energy home. This means the home will produce as much energy as it consumes.
Carefully considered East-coast elegance:
Returning this year to head up the interior design, we have Tanya Collins. The Hampton is based on our largest Mahogany design—the 3,551 sq. ft. Redwood. It draws inspiration from the sophisticated beach-houses of its namesake. Think relaxed coastal living, a soft neutral colour palette, lots of light, wainscotting, coffered ceilings, shiplap, wall moulding, and grasscloth wallpaper.
* 5,641 sq. ft. of living space
* 4 bedrooms
* 3.5 bathrooms
* Finished basement with oversized entertainment room, exercise space, and a juice bar
* A great room featuring stunning views of the surrounding nature
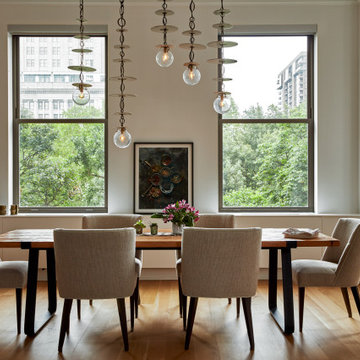
Design ideas for a traditional dining room in Philadelphia with white walls, medium hardwood flooring and brown floors.

Complete overhaul of the common area in this wonderful Arcadia home.
The living room, dining room and kitchen were redone.
The direction was to obtain a contemporary look but to preserve the warmth of a ranch home.
The perfect combination of modern colors such as grays and whites blend and work perfectly together with the abundant amount of wood tones in this design.
The open kitchen is separated from the dining area with a large 10' peninsula with a waterfall finish detail.
Notice the 3 different cabinet colors, the white of the upper cabinets, the Ash gray for the base cabinets and the magnificent olive of the peninsula are proof that you don't have to be afraid of using more than 1 color in your kitchen cabinets.
The kitchen layout includes a secondary sink and a secondary dishwasher! For the busy life style of a modern family.
The fireplace was completely redone with classic materials but in a contemporary layout.
Notice the porcelain slab material on the hearth of the fireplace, the subway tile layout is a modern aligned pattern and the comfortable sitting nook on the side facing the large windows so you can enjoy a good book with a bright view.
The bamboo flooring is continues throughout the house for a combining effect, tying together all the different spaces of the house.
All the finish details and hardware are honed gold finish, gold tones compliment the wooden materials perfectly.
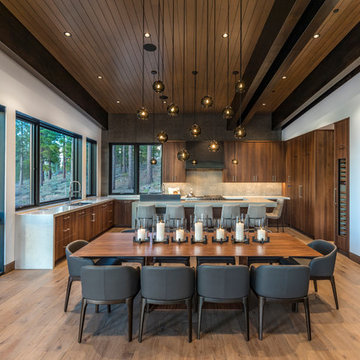
Photo of a contemporary kitchen/dining room in Sacramento with white walls, medium hardwood flooring and brown floors.
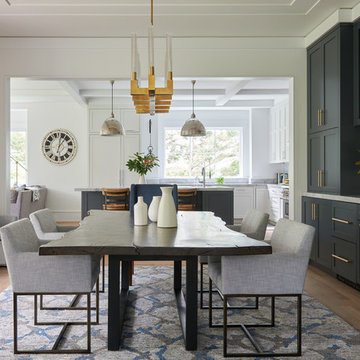
Rural dining room in New York with white walls, medium hardwood flooring and no fireplace.
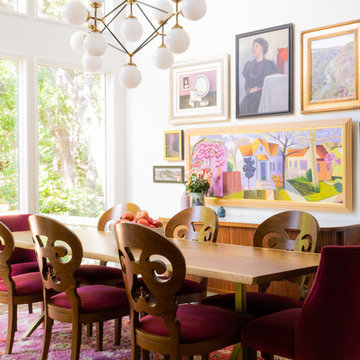
Inspiration for a nautical dining room in Austin with white walls and no fireplace.

Photo of a contemporary open plan dining room in Austin with white walls, concrete flooring, a ribbon fireplace, a tiled fireplace surround and grey floors.
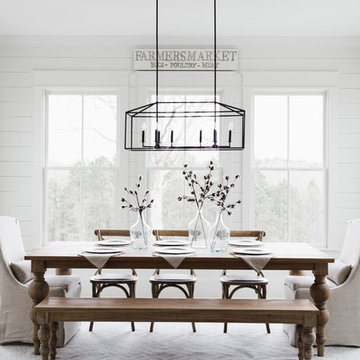
Inspiration for a farmhouse dining room in Atlanta with white walls, light hardwood flooring and no fireplace.
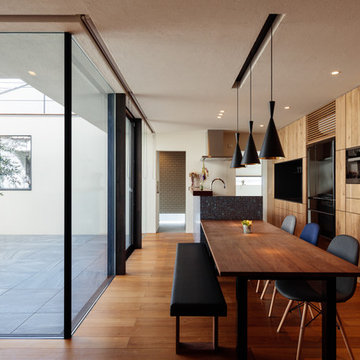
Design ideas for a world-inspired kitchen/dining room in Other with white walls, medium hardwood flooring and brown floors.
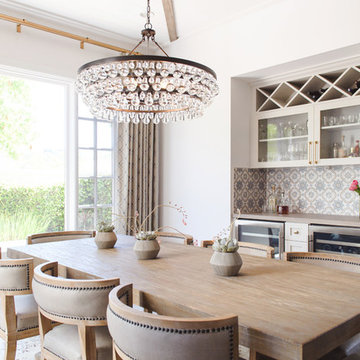
Photo of a medium sized traditional dining room in San Diego with white walls, dark hardwood flooring and brown floors.
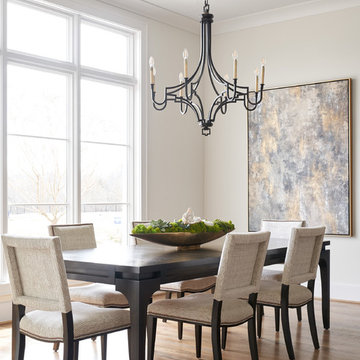
Formal dining area with large paneled windows and an elegant light fixture. Hardwood flooring is 5" white oak provided and installed by Natural Selections.

This 1902 San Antonio home was beautiful both inside and out, except for the kitchen, which was dark and dated. The original kitchen layout consisted of a breakfast room and a small kitchen separated by a wall. There was also a very small screened in porch off of the kitchen. The homeowners dreamed of a light and bright new kitchen and that would accommodate a 48" gas range, built in refrigerator, an island and a walk in pantry. At first, it seemed almost impossible, but with a little imagination, we were able to give them every item on their wish list. We took down the wall separating the breakfast and kitchen areas, recessed the new Subzero refrigerator under the stairs, and turned the tiny screened porch into a walk in pantry with a gorgeous blue and white tile floor. The french doors in the breakfast area were replaced with a single transom door to mirror the door to the pantry. The new transoms make quite a statement on either side of the 48" Wolf range set against a marble tile wall. A lovely banquette area was created where the old breakfast table once was and is now graced by a lovely beaded chandelier. Pillows in shades of blue and white and a custom walnut table complete the cozy nook. The soapstone island with a walnut butcher block seating area adds warmth and character to the space. The navy barstools with chrome nailhead trim echo the design of the transoms and repeat the navy and chrome detailing on the custom range hood. A 42" Shaws farmhouse sink completes the kitchen work triangle. Off of the kitchen, the small hallway to the dining room got a facelift, as well. We added a decorative china cabinet and mirrored doors to the homeowner's storage closet to provide light and character to the passageway. After the project was completed, the homeowners told us that "this kitchen was the one that our historic house was always meant to have." There is no greater reward for what we do than that.
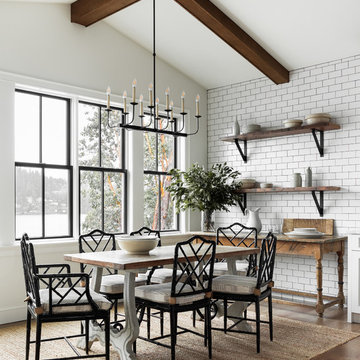
Rural dining room in Seattle with white walls, light hardwood flooring and no fireplace.
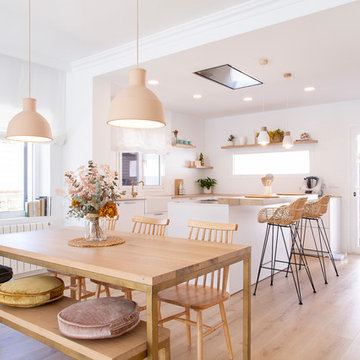
This is an example of a large classic open plan dining room in Madrid with white walls, light hardwood flooring, a standard fireplace, a metal fireplace surround and brown floors.
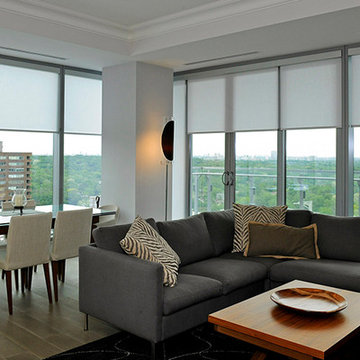
Modern Condo roller shades with fabric valence for clean lines and contemporary look to compliment sleek style furniture.
Photo of a large contemporary open plan dining room in Toronto with white walls, travertine flooring, no fireplace and multi-coloured floors.
Photo of a large contemporary open plan dining room in Toronto with white walls, travertine flooring, no fireplace and multi-coloured floors.
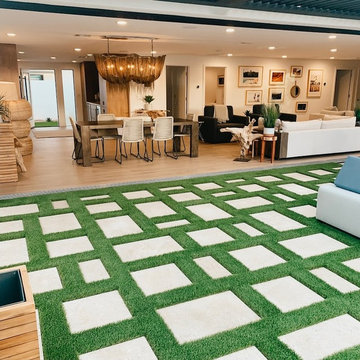
Large modern open plan dining room in Phoenix with white walls, light hardwood flooring, no fireplace and beige floors.
Dining Room with Blue Walls and White Walls Ideas and Designs
11
