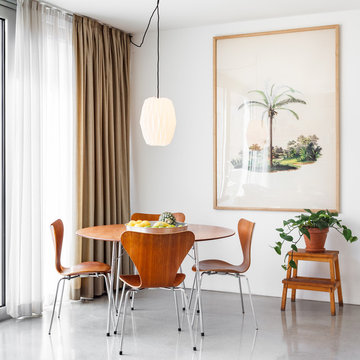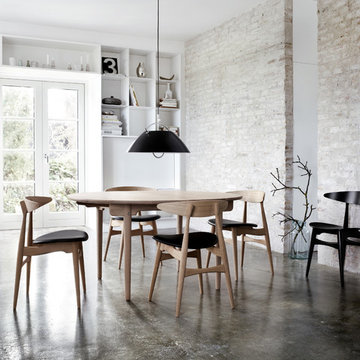Dining Room with Brick Flooring and Concrete Flooring Ideas and Designs
Refine by:
Budget
Sort by:Popular Today
141 - 160 of 8,084 photos
Item 1 of 3
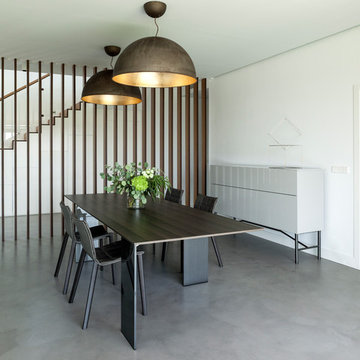
McSArquitectos, Mayte Piera Fotografía
Inspiration for a contemporary dining room in Alicante-Costa Blanca with white walls, concrete flooring and grey floors.
Inspiration for a contemporary dining room in Alicante-Costa Blanca with white walls, concrete flooring and grey floors.
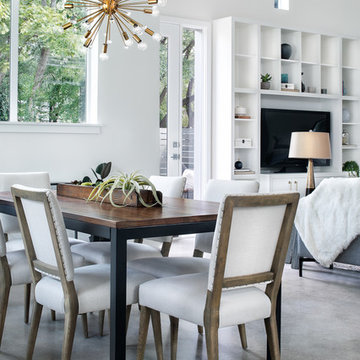
Photography By : Piston Design, Paul Finkel
Photo of a large contemporary open plan dining room in Austin with white walls, concrete flooring, no fireplace, grey floors and feature lighting.
Photo of a large contemporary open plan dining room in Austin with white walls, concrete flooring, no fireplace, grey floors and feature lighting.
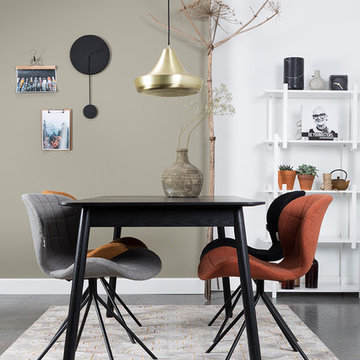
zuiver
This is an example of a scandinavian open plan dining room in Clermont-Ferrand with multi-coloured walls, concrete flooring and grey floors.
This is an example of a scandinavian open plan dining room in Clermont-Ferrand with multi-coloured walls, concrete flooring and grey floors.
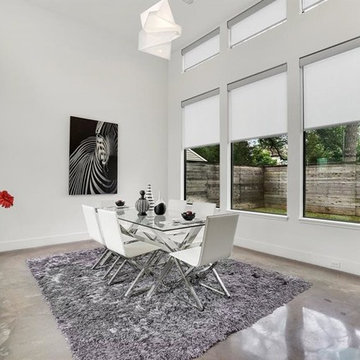
Design ideas for a medium sized modern enclosed dining room in Houston with white walls, concrete flooring, no fireplace and grey floors.
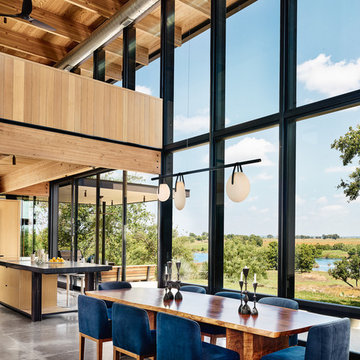
Casey Dunn
This is an example of a contemporary kitchen/dining room in Austin with concrete flooring and grey floors.
This is an example of a contemporary kitchen/dining room in Austin with concrete flooring and grey floors.
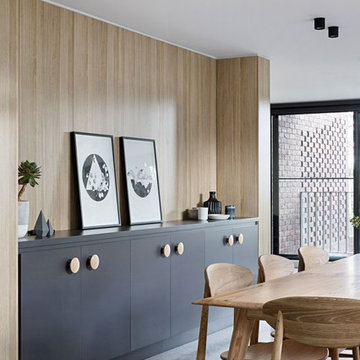
Tatjana Plitt
Photo of a medium sized contemporary kitchen/dining room in Melbourne with multi-coloured walls and concrete flooring.
Photo of a medium sized contemporary kitchen/dining room in Melbourne with multi-coloured walls and concrete flooring.
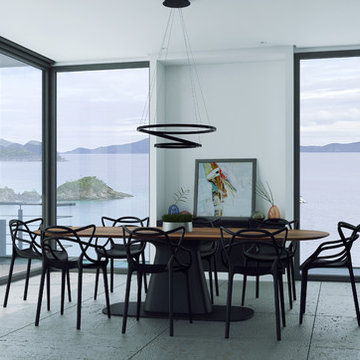
Design ideas for a medium sized modern enclosed dining room in New York with white walls, concrete flooring, no fireplace and white floors.
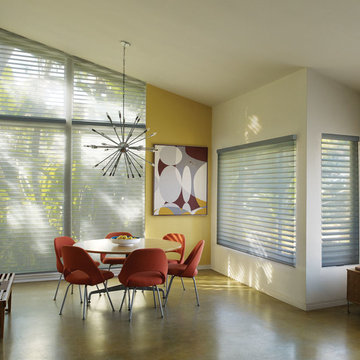
Design ideas for a medium sized eclectic kitchen/dining room in Miami with white walls, concrete flooring and green floors.
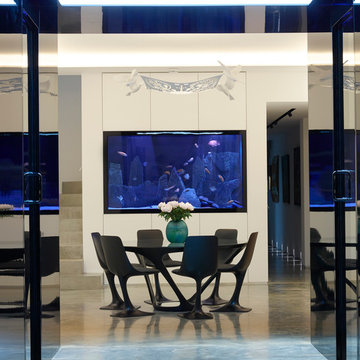
A corridor leads from one side of the aquarium to various ancillary areas, including the utility room which can also function as a secondary kitchen.
Photographer: Rachael Smith
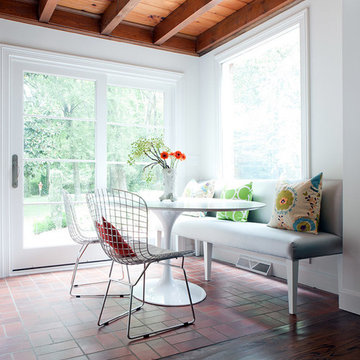
Photo of a small eclectic dining room in Nashville with beige walls and brick flooring.
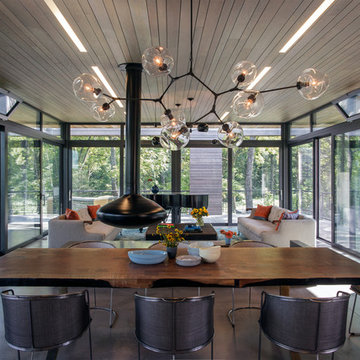
practical(ly) studios ©2014
Contemporary open plan dining room in New York with concrete flooring and a hanging fireplace.
Contemporary open plan dining room in New York with concrete flooring and a hanging fireplace.
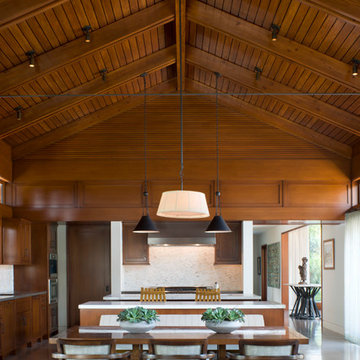
Image Sharon Risedorph
Design ideas for a contemporary open plan dining room in Los Angeles with concrete flooring.
Design ideas for a contemporary open plan dining room in Los Angeles with concrete flooring.

Contemporary Southwest design at its finest! We made sure to merge all of the classic elements such as organic textures and materials as well as our client's gorgeous art collection and unique custom lighting.
Project designed by Susie Hersker’s Scottsdale interior design firm Design Directives. Design Directives is active in Phoenix, Paradise Valley, Cave Creek, Carefree, Sedona, and beyond.
For more about Design Directives, click here: https://susanherskerasid.com/
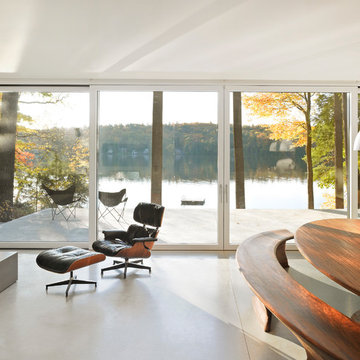
Large contemporary open plan dining room in Burlington with white walls, concrete flooring and grey floors.

To connect to the adjoining Living Room, the Dining area employs a similar palette of darker surfaces and finishes, chosen to create an effect that is highly evocative of past centuries, linking new and old with a poetic approach.
The dark grey concrete floor is a paired with traditional but luxurious Tadelakt Moroccan plaster, chose for its uneven and natural texture as well as beautiful earthy hues.
The supporting structure is exposed and painted in a deep red hue to suggest the different functional areas and create a unique interior which is then reflected on the exterior of the extension.

Rustic open plan dining room in Austin with white walls, concrete flooring, black floors, exposed beams, a vaulted ceiling and a wood ceiling.
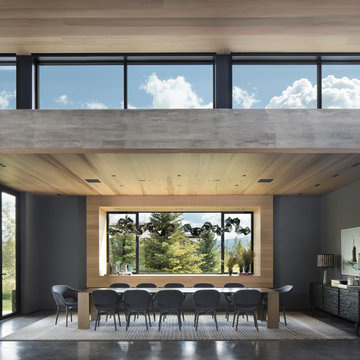
This is an example of a modern dining room in Other with concrete flooring and multi-coloured floors.
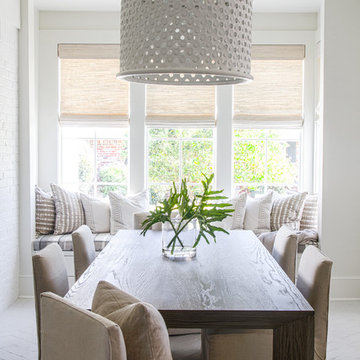
Photo: Nathaniel Ebert
Design ideas for a coastal dining room in Jacksonville with white walls, brick flooring and white floors.
Design ideas for a coastal dining room in Jacksonville with white walls, brick flooring and white floors.
Dining Room with Brick Flooring and Concrete Flooring Ideas and Designs
8
