Dining Room with Brown Floors and All Types of Ceiling Ideas and Designs
Refine by:
Budget
Sort by:Popular Today
101 - 120 of 5,496 photos
Item 1 of 3

Inspiration for a large classic enclosed dining room in London with multi-coloured walls, medium hardwood flooring, a standard fireplace, a wooden fireplace surround, brown floors, a coffered ceiling, wallpapered walls and a chimney breast.
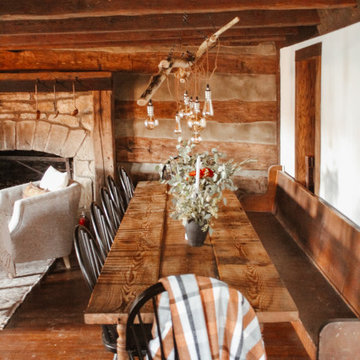
A 1791 settler cabin in Monroeville, PA. Additions and updates had been made over the years.
See before photos.
Country kitchen/dining room in Other with dark hardwood flooring, brown floors and exposed beams.
Country kitchen/dining room in Other with dark hardwood flooring, brown floors and exposed beams.

This is an example of a medium sized midcentury open plan dining room in Brisbane with white walls, light hardwood flooring, brown floors and a drop ceiling.
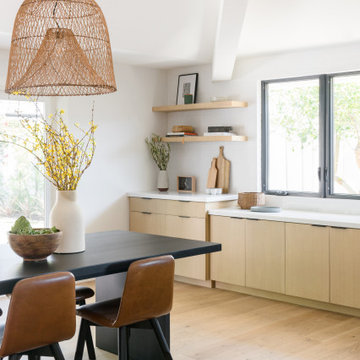
Design ideas for a medium sized scandinavian kitchen/dining room in Orange County with white walls, light hardwood flooring, brown floors and a vaulted ceiling.

Design: Vernich Interiors
Photographer: Gieves Anderson
Inspiration for a classic open plan dining room in Nashville with white walls, dark hardwood flooring, brown floors, exposed beams and a vaulted ceiling.
Inspiration for a classic open plan dining room in Nashville with white walls, dark hardwood flooring, brown floors, exposed beams and a vaulted ceiling.
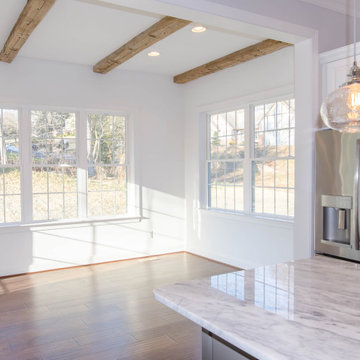
This is an example of a classic dining room in Baltimore with banquette seating, medium hardwood flooring, brown floors and exposed beams.
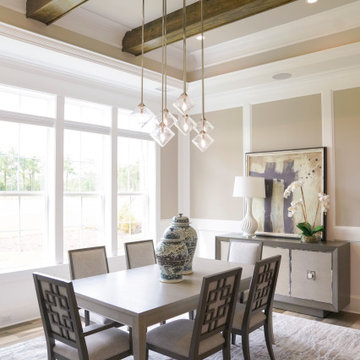
This is an example of a classic dining room in Other with beige walls, medium hardwood flooring, brown floors, exposed beams and a drop ceiling.
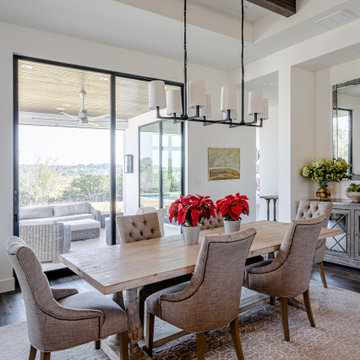
Inspiration for a medium sized contemporary kitchen/dining room in Austin with white walls, dark hardwood flooring, brown floors and exposed beams.
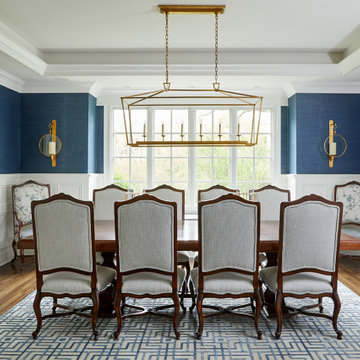
Dining room
Photo of a classic dining room in Chicago with multi-coloured walls, medium hardwood flooring, brown floors, a drop ceiling and wallpapered walls.
Photo of a classic dining room in Chicago with multi-coloured walls, medium hardwood flooring, brown floors, a drop ceiling and wallpapered walls.

This 5,200-square foot modern farmhouse is located on Manhattan Beach’s Fourth Street, which leads directly to the ocean. A raw stone facade and custom-built Dutch front-door greets guests, and customized millwork can be found throughout the home. The exposed beams, wooden furnishings, rustic-chic lighting, and soothing palette are inspired by Scandinavian farmhouses and breezy coastal living. The home’s understated elegance privileges comfort and vertical space. To this end, the 5-bed, 7-bath (counting halves) home has a 4-stop elevator and a basement theater with tiered seating and 13-foot ceilings. A third story porch is separated from the upstairs living area by a glass wall that disappears as desired, and its stone fireplace ensures that this panoramic ocean view can be enjoyed year-round.
This house is full of gorgeous materials, including a kitchen backsplash of Calacatta marble, mined from the Apuan mountains of Italy, and countertops of polished porcelain. The curved antique French limestone fireplace in the living room is a true statement piece, and the basement includes a temperature-controlled glass room-within-a-room for an aesthetic but functional take on wine storage. The takeaway? Efficiency and beauty are two sides of the same coin.
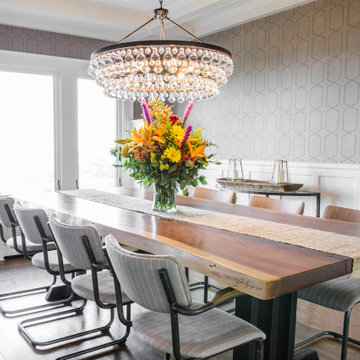
Design ideas for a classic enclosed dining room in Cleveland with grey walls, dark hardwood flooring, brown floors, a drop ceiling, wainscoting and wallpapered walls.
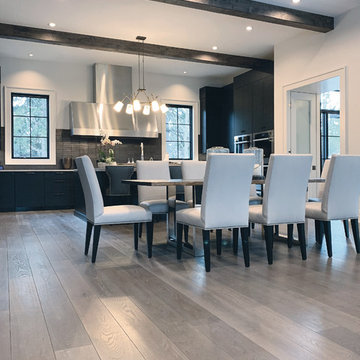
Always at the forefront of style, this Chicago Gold Coast home is no exception. Crisp lines accentuate the bold use of light and dark hues. The white cerused grey toned wood floor fortifies the contemporary impression. Floor: 7” wide-plank Vintage French Oak | Rustic Character | DutchHaus® Collection smooth surface | nano-beveled edge | color Rock | Matte Hardwax Oil. For more information please email us at: sales@signaturehardwoods.com
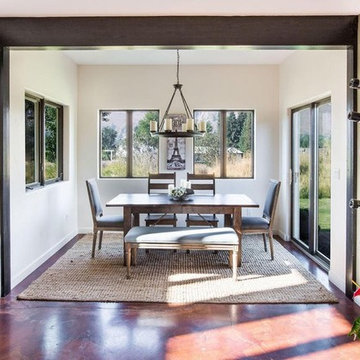
Warm farm style kitchen gives way to welcoming dining room with natural light and stained concrete floors.
Inspiration for a country kitchen/dining room in Other with white walls, concrete flooring, brown floors and exposed beams.
Inspiration for a country kitchen/dining room in Other with white walls, concrete flooring, brown floors and exposed beams.

Saari & Forrai Photography
MSI Custom Homes, LLC
Large rural dining room in Minneapolis with white walls, medium hardwood flooring, no fireplace, brown floors, a coffered ceiling, tongue and groove walls and feature lighting.
Large rural dining room in Minneapolis with white walls, medium hardwood flooring, no fireplace, brown floors, a coffered ceiling, tongue and groove walls and feature lighting.
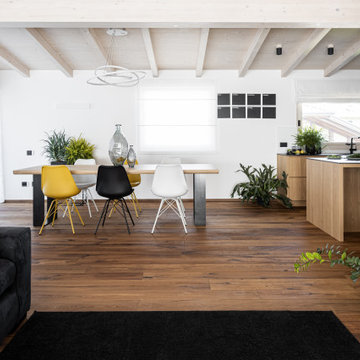
Progetto progetto di interni su misura caratterizzato della zona giorno, un open space con tetto a vista a pianta quadrata.
Modern kitchen/dining room in Other with white walls, dark hardwood flooring, brown floors and exposed beams.
Modern kitchen/dining room in Other with white walls, dark hardwood flooring, brown floors and exposed beams.
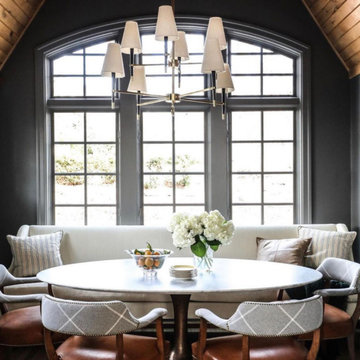
La salle à manger ouverte sur la cuisine se veut être un espace plus intimiste avec des couleurs plus sombres, du bois, des matériaux nobles.
Photo of a medium sized country open plan dining room in Other with black walls, medium hardwood flooring, brown floors and a wood ceiling.
Photo of a medium sized country open plan dining room in Other with black walls, medium hardwood flooring, brown floors and a wood ceiling.

Inspiration for a small classic dining room in Other with banquette seating, grey walls, light hardwood flooring, brown floors, a drop ceiling and wood walls.

Open concept living & dining room. Dramatic and large abstract wall art over glass table and lucite chairs to open up small space.
Small bohemian dining room in San Francisco with banquette seating, beige walls, laminate floors, no fireplace, brown floors and a vaulted ceiling.
Small bohemian dining room in San Francisco with banquette seating, beige walls, laminate floors, no fireplace, brown floors and a vaulted ceiling.

A wall was removed to connected breakfast room to sunroom. Two sets of French glass sliding doors lead to a pool. The space features floor-to-ceiling horizontal shiplap paneling painted in Benjamin Moore’s “Revere Pewter”. Rustic wood beams are a mix of salvaged spruce and hemlock timbers. The saw marks on the re-sawn faces were left unsanded for texture and character; then the timbers were treated with a hand-rubbed gray stain.

This young family began working with us after struggling with their previous contractor. They were over budget and not achieving what they really needed with the addition they were proposing. Rather than extend the existing footprint of their house as had been suggested, we proposed completely changing the orientation of their separate kitchen, living room, dining room, and sunroom and opening it all up to an open floor plan. By changing the configuration of doors and windows to better suit the new layout and sight lines, we were able to improve the views of their beautiful backyard and increase the natural light allowed into the spaces. We raised the floor in the sunroom to allow for a level cohesive floor throughout the areas. Their extended kitchen now has a nice sitting area within the kitchen to allow for conversation with friends and family during meal prep and entertaining. The sitting area opens to a full dining room with built in buffet and hutch that functions as a serving station. Conscious thought was given that all “permanent” selections such as cabinetry and countertops were designed to suit the masses, with a splash of this homeowner’s individual style in the double herringbone soft gray tile of the backsplash, the mitred edge of the island countertop, and the mixture of metals in the plumbing and lighting fixtures. Careful consideration was given to the function of each cabinet and organization and storage was maximized. This family is now able to entertain their extended family with seating for 18 and not only enjoy entertaining in a space that feels open and inviting, but also enjoy sitting down as a family for the simple pleasure of supper together.
Dining Room with Brown Floors and All Types of Ceiling Ideas and Designs
6