Dining Room with Brown Walls and All Types of Fireplace Ideas and Designs
Refine by:
Budget
Sort by:Popular Today
1 - 20 of 720 photos
Item 1 of 3

Design ideas for a medium sized traditional enclosed dining room in Other with brown walls, dark hardwood flooring, a standard fireplace, a concrete fireplace surround and brown floors.

Dave Henderson
Design ideas for a medium sized victorian enclosed dining room in Boston with brown walls, carpet, a standard fireplace and a wooden fireplace surround.
Design ideas for a medium sized victorian enclosed dining room in Boston with brown walls, carpet, a standard fireplace and a wooden fireplace surround.

Inspiration for a modern dining room in Los Angeles with brown walls, a two-sided fireplace, a brick fireplace surround and black floors.
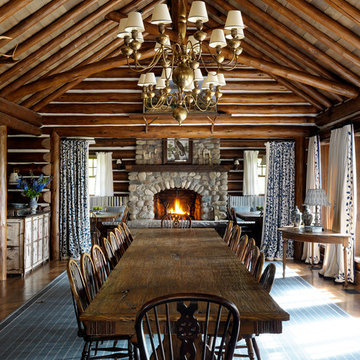
Rustic dining room in Other with brown walls, a standard fireplace, a stone fireplace surround and feature lighting.
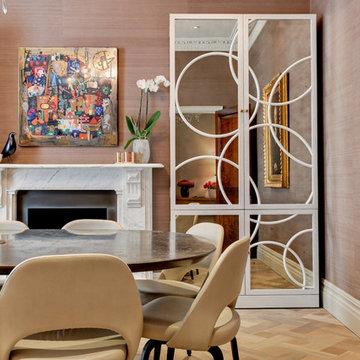
This is an example of a contemporary dining room in London with brown walls, light hardwood flooring, a standard fireplace and a stone fireplace surround.
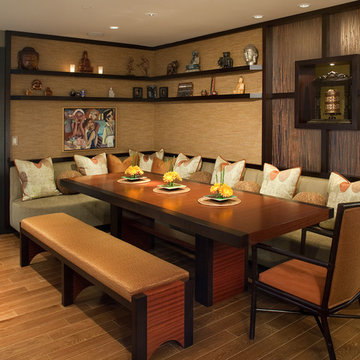
The designer's custom Waterfall table, bench and banquette offer cozy, efficient seating, while a custom shelf unit provides ample room to display the homeowner's Buddha collection.

Inside the contemporary extension in front of the house. A semi-industrial/rustic feel is achieved with exposed steel beams, timber ceiling cladding, terracotta tiling and wrap-around Crittall windows. This wonderully inviting space makes the most of the spectacular panoramic views.

Dining Room / 3-Season Porch
This is an example of a medium sized rustic open plan dining room in Portland Maine with brown walls, medium hardwood flooring, a two-sided fireplace, a concrete fireplace surround and grey floors.
This is an example of a medium sized rustic open plan dining room in Portland Maine with brown walls, medium hardwood flooring, a two-sided fireplace, a concrete fireplace surround and grey floors.
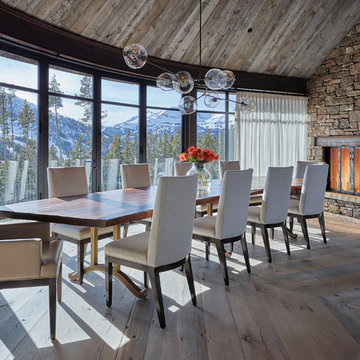
This is an example of a large rustic enclosed dining room in Other with medium hardwood flooring, a standard fireplace, a stone fireplace surround and brown walls.
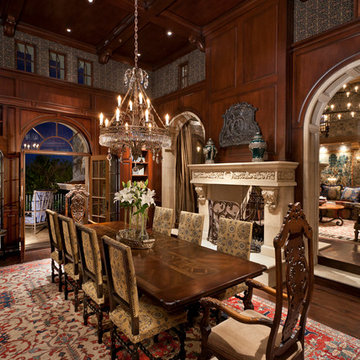
High Res Media
Large mediterranean enclosed dining room in Phoenix with brown walls, dark hardwood flooring and a two-sided fireplace.
Large mediterranean enclosed dining room in Phoenix with brown walls, dark hardwood flooring and a two-sided fireplace.
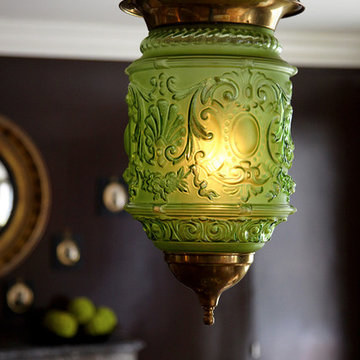
An unusual acid green Anglo Indian lantern casts its glow over the dining table. Photo by Phillip Ennis
Design ideas for a large classic enclosed dining room in New York with brown walls, dark hardwood flooring, a standard fireplace and a stone fireplace surround.
Design ideas for a large classic enclosed dining room in New York with brown walls, dark hardwood flooring, a standard fireplace and a stone fireplace surround.
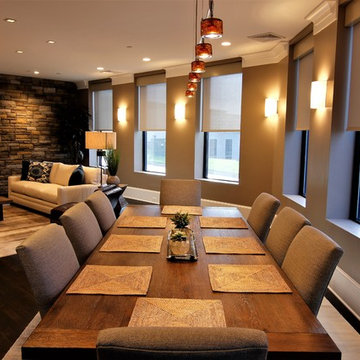
Medium sized modern kitchen/dining room in Baltimore with brown walls, dark hardwood flooring, a hanging fireplace, a stone fireplace surround and brown floors.
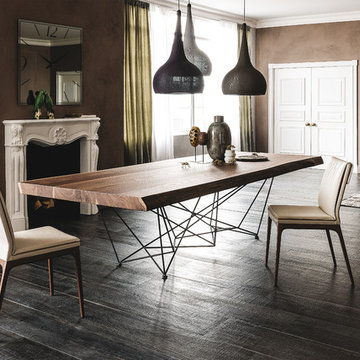
Photo of a large classic open plan dining room in London with brown walls, dark hardwood flooring, a standard fireplace and a plastered fireplace surround.
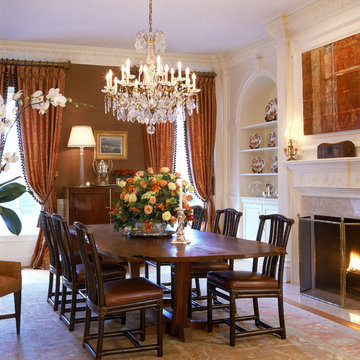
Gwin Hunt Photogaphy
Photo of a large classic dining room in DC Metro with brown walls, a standard fireplace, a stone fireplace surround and feature lighting.
Photo of a large classic dining room in DC Metro with brown walls, a standard fireplace, a stone fireplace surround and feature lighting.

Lodge Dining Room/Great room with vaulted log beams, wood ceiling, and wood floors. Antler chandelier over dining table. Built-in cabinets and home bar area.

This is an example of a medium sized rustic kitchen/dining room in Austin with brown walls, concrete flooring, a standard fireplace, a stone fireplace surround, black floors, a wood ceiling and wood walls.

Dining area near kitchen in this mountain ski lodge.
Multiple Ranch and Mountain Homes are shown in this project catalog: from Camarillo horse ranches to Lake Tahoe ski lodges. Featuring rock walls and fireplaces with decorative wrought iron doors, stained wood trusses and hand scraped beams. Rustic designs give a warm lodge feel to these large ski resort homes and cattle ranches. Pine plank or slate and stone flooring with custom old world wrought iron lighting, leather furniture and handmade, scraped wood dining tables give a warmth to the hard use of these homes, some of which are on working farms and orchards. Antique and new custom upholstery, covered in velvet with deep rich tones and hand knotted rugs in the bedrooms give a softness and warmth so comfortable and livable. In the kitchen, range hoods provide beautiful points of interest, from hammered copper, steel, and wood. Unique stone mosaic, custom painted tile and stone backsplash in the kitchen and baths.
designed by Maraya Interior Design. From their beautiful resort town of Ojai, they serve clients in Montecito, Hope Ranch, Malibu, Westlake and Calabasas, across the tri-county areas of Santa Barbara, Ventura and Los Angeles, south to Hidden Hills- north through Solvang and more.
Jack Hall, contractor
Peter Malinowski, photo,

Wolf House is a contemporary home designed for flexible, easy living for a young family of 5. The spaces have multi use and the large home has a connection through its void space allowing all family members to be in touch with each other. The home boasts excellent energy efficiency and a clear view of the sky from every single room in the house.
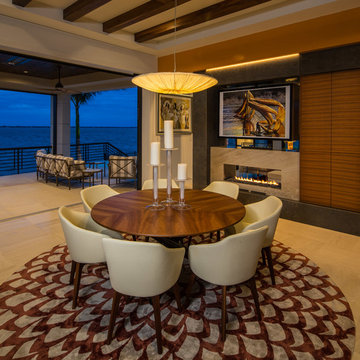
Photo of a contemporary dining room in Tampa with brown walls, a ribbon fireplace and a stone fireplace surround.
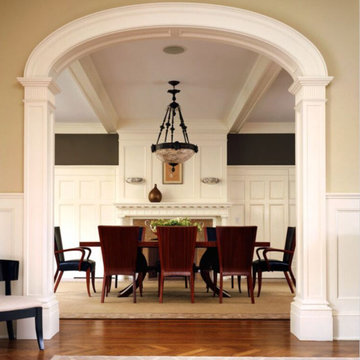
The house is located in Conyers Farm, a residential development, known for its’ grand estates and polo fields. Although the site is just over 10 acres, due to wetlands and conservation areas only 3 acres adjacent to Upper Cross Road could be developed for the house. These restrictions, along with building setbacks led to the linear planning of the house. To maintain a larger back yard, the garage wing was ‘cranked’ towards the street. The bent wing hinged at the three-story turret, reinforces the rambling character and suggests a sense of enclosure around the entry drive court.
Designed in the tradition of late nineteenth-century American country houses. The house has a variety of living spaces, each distinct in shape and orientation. Porches with Greek Doric columns, relaxed plan, juxtaposed masses and shingle-style exterior details all contribute to the elegant “country house” character.
Dining Room with Brown Walls and All Types of Fireplace Ideas and Designs
1