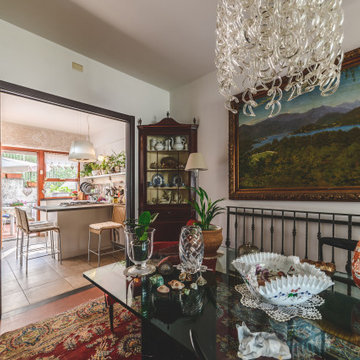Dining Room with Ceramic Flooring and Grey Floors Ideas and Designs
Refine by:
Budget
Sort by:Popular Today
41 - 60 of 1,802 photos
Item 1 of 3
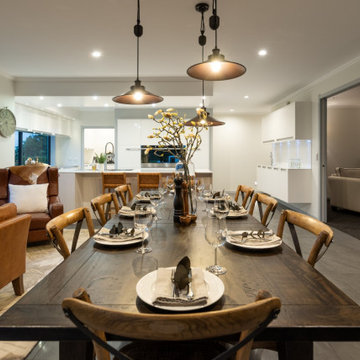
Design ideas for a medium sized midcentury kitchen/dining room in Other with white walls, ceramic flooring and grey floors.

Cette pièce à vivre de 53 m² est au cœur de la vie familiale. Elle regroupe la cuisine, la salle à manger et le séjour. Tout y est pensé pour vivre ensemble, dans un climat de détente.
J'ai apporté de la modernité et de la chaleur à cette maison traditionnelle.
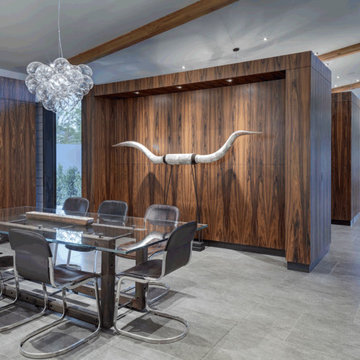
Charles Davis Smith, AIA
Design ideas for an expansive modern open plan dining room in Dallas with ceramic flooring, grey floors, brown walls and no fireplace.
Design ideas for an expansive modern open plan dining room in Dallas with ceramic flooring, grey floors, brown walls and no fireplace.
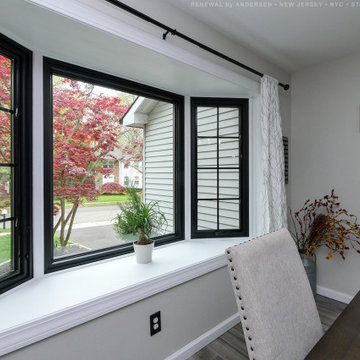
Terrific bay window we installed in this stylish dining room. Including two casement windows and a larger picture window in between, this bay window looks stunning in this wonderful dining room with wood-look ceramic floors and dark wood table. Find out how easy it is to replace your windows with Renewal by Andersen of New Jersey, Staten Island, The Bronx and New York City.
. . . . . . . . . .
Get started replacing your home windows -- Contact Us Today! 844-245-2799
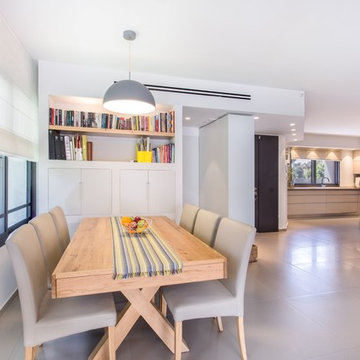
Dinning room design
Photographer: Dror Kalish
Design ideas for a medium sized contemporary dining room in Other with white walls, ceramic flooring, a wood burning stove and grey floors.
Design ideas for a medium sized contemporary dining room in Other with white walls, ceramic flooring, a wood burning stove and grey floors.
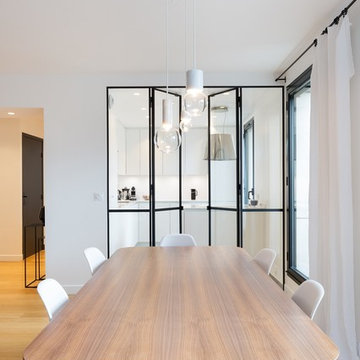
Dondain
Photo of a contemporary dining room in Paris with ceramic flooring and grey floors.
Photo of a contemporary dining room in Paris with ceramic flooring and grey floors.
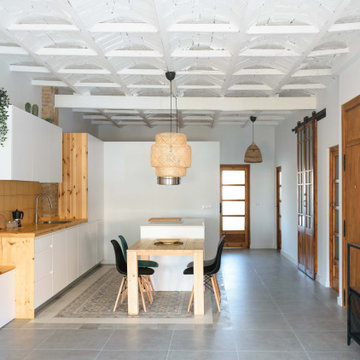
Vista del apartamento desde el salón comedor. Cocina abierta y vista del "cubo" central que alberga el baño en suite.
Large mediterranean open plan dining room in Valencia with white walls, ceramic flooring, grey floors and a vaulted ceiling.
Large mediterranean open plan dining room in Valencia with white walls, ceramic flooring, grey floors and a vaulted ceiling.
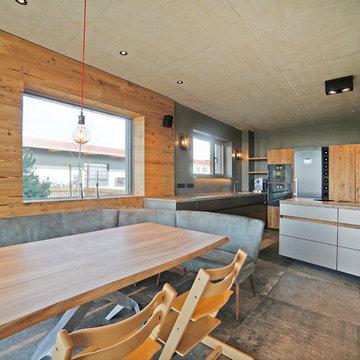
Essbereich mit Ecksitzbank zur offenen Küche.
Massivholztisch aus europ. Kirschbaum.
Wandverkleidung in Altholz mit rahmenlosen Ausschnitt für Fenster.
Decke in Sichtbeton mit integrierten LED Spots.
Gerhard Blank, München
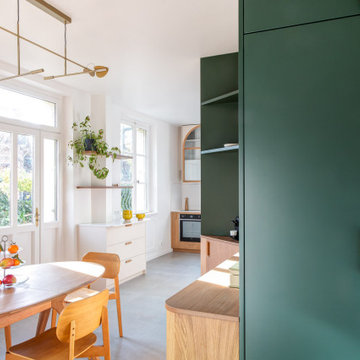
La grande cuisine de 30m² présente un design caractérisé par l’utilisation de formes arrondies et agrémentée de surfaces vitrées, associant harmonieusement le bois de chêne et créant un contraste élégant avec la couleur blanche.
Le sol est revêtu de céramique, tandis qu’un mur est orné de la teinte Lichen Atelier Germain.
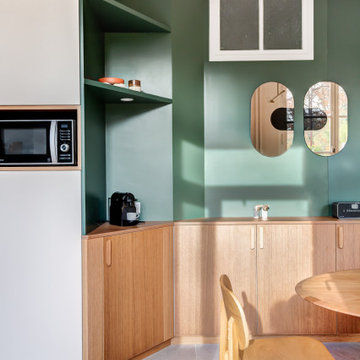
La grande cuisine de 30m² présente un design caractérisé par l’utilisation de formes arrondies et agrémentée de surfaces vitrées, associant harmonieusement le bois de chêne et créant un contraste élégant avec la couleur blanche.
Le sol est revêtu de céramique, tandis qu’un mur est orné de la teinte Lichen Atelier Germain.
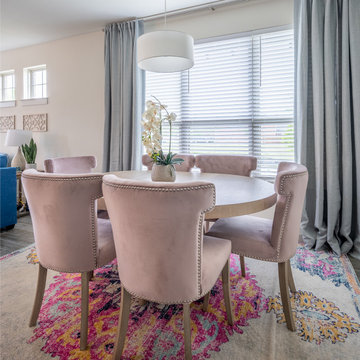
Oval dining table with pink dining chairs and multicolored rug. Gray curtains on the windows.
Design ideas for a medium sized classic kitchen/dining room in Dallas with grey walls, ceramic flooring, no fireplace and grey floors.
Design ideas for a medium sized classic kitchen/dining room in Dallas with grey walls, ceramic flooring, no fireplace and grey floors.
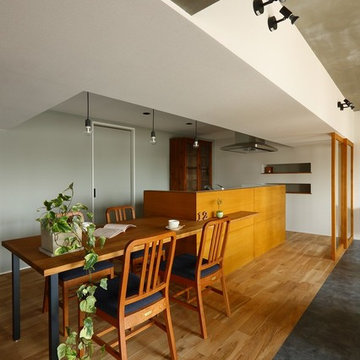
Design ideas for a medium sized midcentury open plan dining room in Kyoto with white walls, ceramic flooring and grey floors.
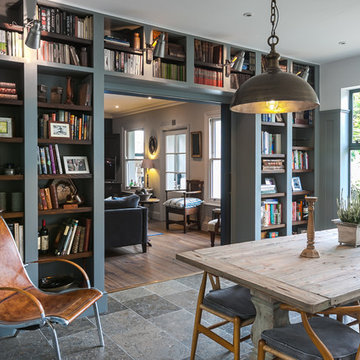
Design ideas for a medium sized traditional enclosed dining room in London with white walls, ceramic flooring and grey floors.
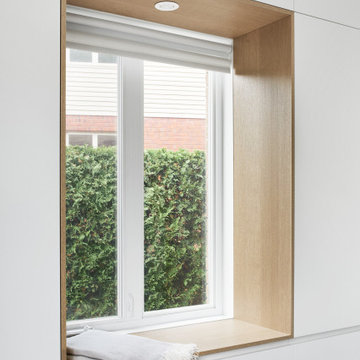
Small modern dining room in Montreal with banquette seating, white walls, ceramic flooring and grey floors.
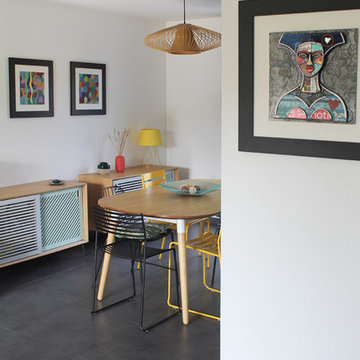
La salle à manger vue de l'entrée : le rez de chaussée a été partiellement décloisonné afin d'ouvrir les espaces les uns sur les autres en préservant à chacun sa fonction.
Photo O & N Richard
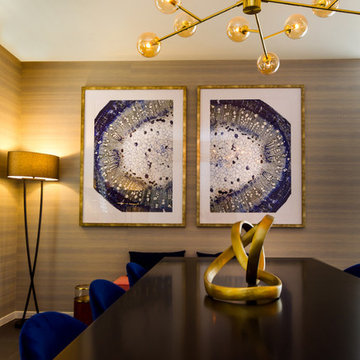
Erika Meyer
This is an example of a large modern open plan dining room in Brisbane with ceramic flooring and grey floors.
This is an example of a large modern open plan dining room in Brisbane with ceramic flooring and grey floors.
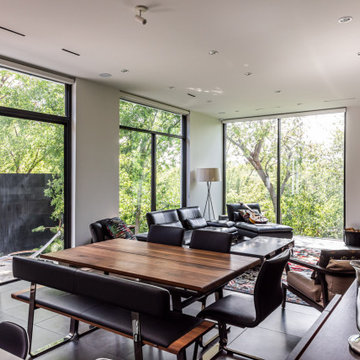
Large modern open plan dining room in Dallas with white walls, ceramic flooring and grey floors.
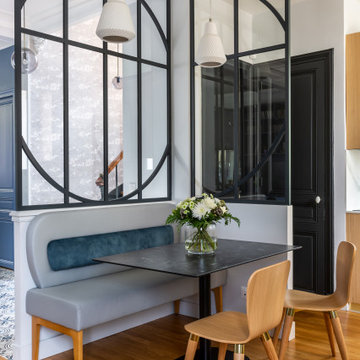
Une maison de maître du XIXème, entièrement rénovée, aménagée et décorée pour démarrer une nouvelle vie. Le RDC est repensé avec de nouveaux espaces de vie et une belle cuisine ouverte ainsi qu’un bureau indépendant. Aux étages, six chambres sont aménagées et optimisées avec deux salles de bains très graphiques. Le tout en parfaite harmonie et dans un style naturellement chic.

This mid century modern home boasted irreplaceable features including original wood cabinets, wood ceiling, and a wall of floor to ceiling windows. C&R developed a design that incorporated the existing details with additional custom cabinets that matched perfectly. A new lighting plan, quartz counter tops, plumbing fixtures, tile backsplash and floors, and new appliances transformed this kitchen while retaining all the mid century flavor.
Dining Room with Ceramic Flooring and Grey Floors Ideas and Designs
3
