Dining Room with Ceramic Flooring and Grey Floors Ideas and Designs
Refine by:
Budget
Sort by:Popular Today
1 - 20 of 1,801 photos
Item 1 of 3

Design ideas for a medium sized contemporary kitchen/dining room in London with grey walls, ceramic flooring, grey floors and feature lighting.
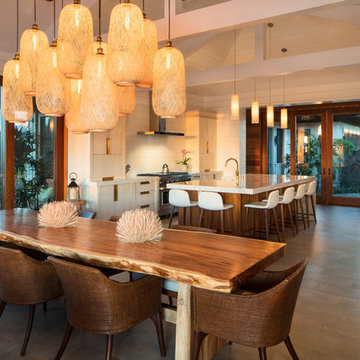
The tropical dining room is grounded with a stunning custom basket pendant that hangs above the live edge monkey pod dining table. The floors are gray porcelain tile, and the walls and vaulted ceilings are white nickle gap paneling that flows up from the walls into the ceiling.

La grande cuisine de 30m² présente un design caractérisé par l’utilisation de formes arrondies et agrémentée de surfaces vitrées, associant harmonieusement le bois de chêne et créant un contraste élégant avec la couleur blanche.
Le sol est revêtu de céramique, tandis qu’un mur est orné de la teinte Lichen Atelier Germain.
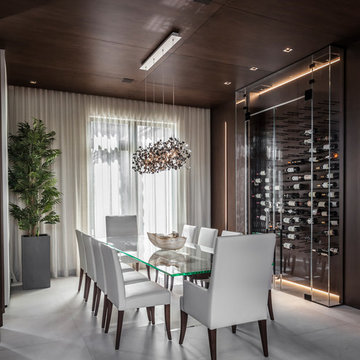
Emilio Collavino
This is an example of a large contemporary enclosed dining room in Miami with white walls, ceramic flooring, no fireplace and grey floors.
This is an example of a large contemporary enclosed dining room in Miami with white walls, ceramic flooring, no fireplace and grey floors.
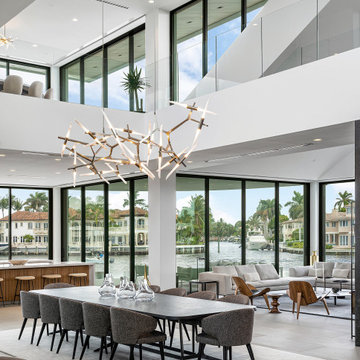
Infinity House is a Tropical Modern Retreat in Boca Raton, FL with architecture and interiors by The Up Studio
This is an example of an expansive contemporary kitchen/dining room in Miami with white walls, ceramic flooring and grey floors.
This is an example of an expansive contemporary kitchen/dining room in Miami with white walls, ceramic flooring and grey floors.
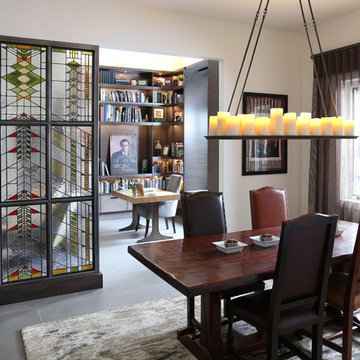
Medium sized contemporary enclosed dining room in Boise with white walls, ceramic flooring and grey floors.

Rénovation du Restaurant Les Jardins de Voltaire - La Garenne-Colombes
Medium sized modern open plan dining room in Paris with pink walls, ceramic flooring, no fireplace, grey floors and wallpapered walls.
Medium sized modern open plan dining room in Paris with pink walls, ceramic flooring, no fireplace, grey floors and wallpapered walls.
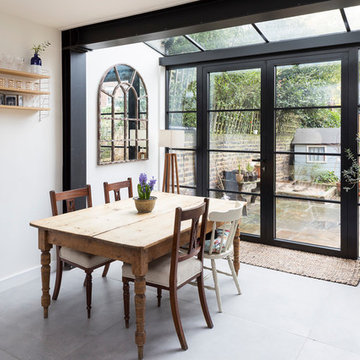
This bespoke kitchen / dinning area works as a hub between upper floors and serves as the main living area. Delivering loads of natural light thanks to glass roof and large bespoke french doors. Stylishly exposed steel beams blend beautifully with carefully selected decor elements and bespoke stairs with glass balustrade.
Chris Snook
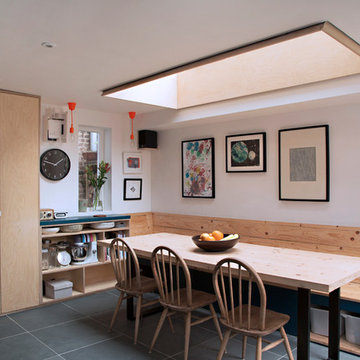
Image: Fine House Studio © 2017 Houzz
Inspiration for a medium sized contemporary kitchen/dining room in London with ceramic flooring, grey floors, white walls and no fireplace.
Inspiration for a medium sized contemporary kitchen/dining room in London with ceramic flooring, grey floors, white walls and no fireplace.
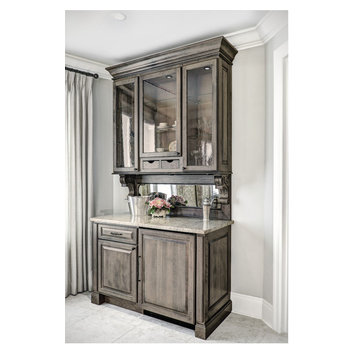
The Dry Bar matches the island in the kitchen and features antique-style glass door inserts --Framed antique marbled mirror serves as the backsplash. An overlay door hides the wine frig with 3 cooling zones.
William Quarles Photography
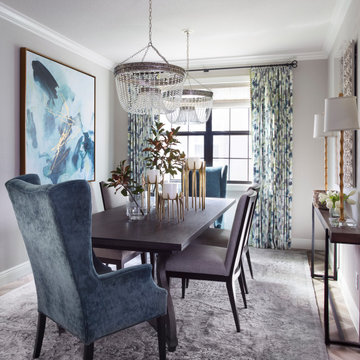
This modestly sized dining room is open to the entry foyer and great room. The solid grey stained oak table has a curvaceous base. Upholstered dining chairs have easy care performance fabric and contrasting host chairs in teal velvet. Bold abstracted artwork mimics the pattern in the drapery fabric.
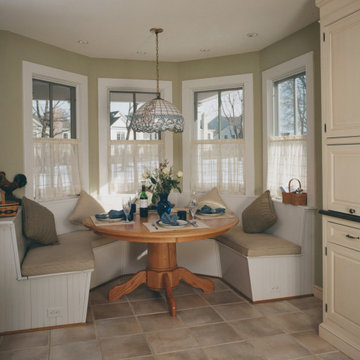
Photo of a medium sized traditional dining room in DC Metro with banquette seating, beige walls, ceramic flooring, no fireplace and grey floors.
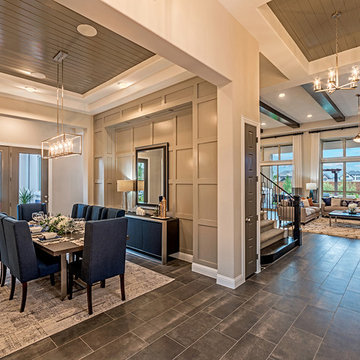
This is an example of a medium sized modern kitchen/dining room in Dallas with beige walls, ceramic flooring, no fireplace and grey floors.

Custom built, hand painted bench seating with padded seat and scatter cushions. Walls and Bench painted in Little Green. Delicate glass pendants from Pooky lighting.
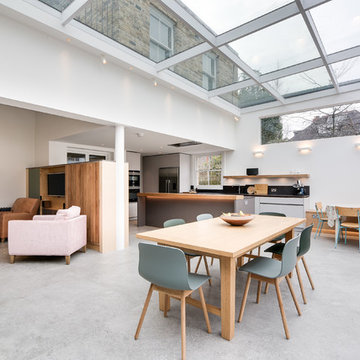
Open plan kitchen/living/dining space with glass box window seat. Large format tiled floor in a grid formation reflecting the grid layout of the glass panels in the roof.
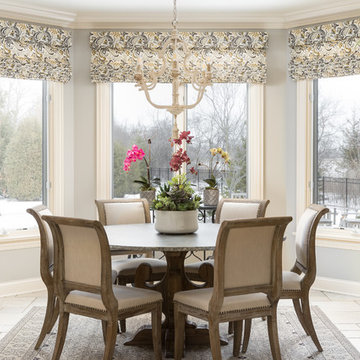
Kitchen:
Added crown molding.
Light fixture: Cyan.
Wall color: Sherwin Williams Colonnade Gray 7641.
Table: Noir.
Chairs: Gabby.
Custom Roman Shade: Fabric by Maxwell, fabrication by Horizon.
Photo: Michael Donovan, Realtor Media
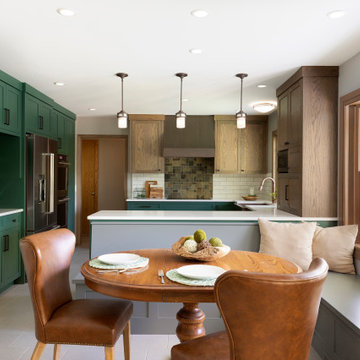
The banquette dining area is a more casual space for eating. The kitchen has tons of storage with the custom green cabinetry wall including many smart storage solutions.
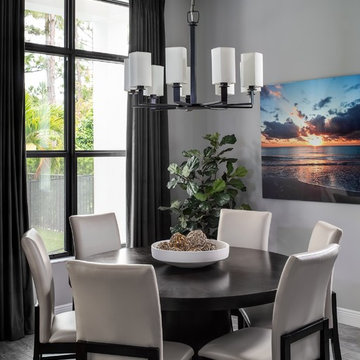
Design ideas for a medium sized classic enclosed dining room in Other with grey walls, ceramic flooring and grey floors.
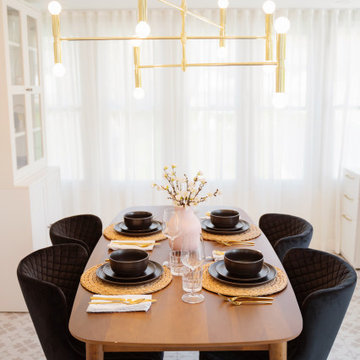
Design ideas for a small traditional dining room in Montreal with white walls, ceramic flooring and grey floors.
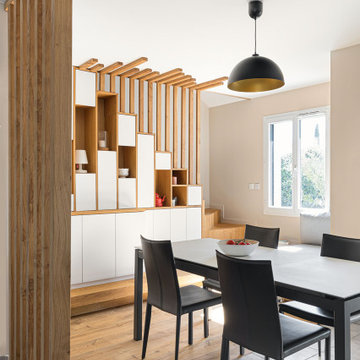
Lorsque Amelie et Anthony ont eu le projet de surélever leur maison pour créer un espace nuit qui sera destiné à leurs deux filles , ils ont fait immédiatement appel à l’agence afin de leur créer un véritable aménagement fonctionnel répondant à leurs personnalités et à leurs exigences de rangements.
Mais avant tout il fallait créer un escalier qui desservirait l’étage.
J’ai voulu que cet escalier soit le point central, qu’il soit à la fois esthétique et remplisse plusieurs fonctions.
L’escalier dessiné par mes soins a été spécialement conçu sur mesure : le contraste du bois naturel et la couleur claire de cet aménagement sur mesure restructure l’ensemble de la pièce et apporte beaucoup de chaleur.
L’aménagement créé sous l’escalier est composé de plusieurs modules de rangements sur lesquels reposent des niches ouvertes et fermées permettant ainsi de créer un rythme moderne et simple.
Ces long tasseaux en chêne naturel servent aussi de garde corps.
Quant à la plateforme, je l’ai conçue pour qu’elle devienne un espace détente :
Rien de mieux que de concilier esthétique et fonctionnalité !
Dining Room with Ceramic Flooring and Grey Floors Ideas and Designs
1