Dining Room with Cork Flooring and All Types of Ceiling Ideas and Designs
Refine by:
Budget
Sort by:Popular Today
1 - 20 of 36 photos
Item 1 of 3

Designed by Malia Schultheis and built by Tru Form Tiny. This Tiny Home features Blue stained pine for the ceiling, pine wall boards in white, custom barn door, custom steel work throughout, and modern minimalist window trim in fir. This table folds down and away.

So much eye candy, and no fear of color here, we're not sure what to take in first...the art, the refurbished and reimagined Cees Braakman chairs, the vintage pendant, the classic Saarinen dining table, that purple rug, and THAT FIREPLACE! Holy smokes...I think I'm in love.

Space is defined in the great room through the use of a colorful area rug, defining the living seating area from the contemporary dining room. Gray cork flooring, and the clean lines and simple bold colors of the furniture allow the architecture of the space to soar. A modern take on the sputnik light fixture picks up the angles of the double-gabled post-and-beam roof lines, creating a dramatic, yet cozy space.
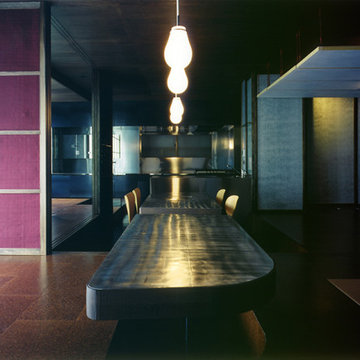
Design ideas for a dining room in Kyoto with cork flooring, a wood ceiling and wood walls.
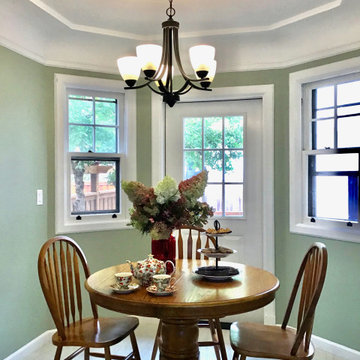
Design ideas for a medium sized classic dining room in Portland with banquette seating, green walls, cork flooring, white floors and a coffered ceiling.
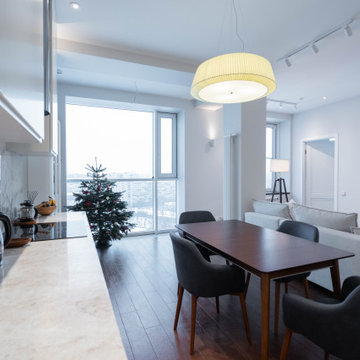
Большая кухня гостиная объединенная с лоджией. Выполнили утепление лоджии и шумо профессиональную шумо изоляцию стены с соседями.
Photo of a large contemporary kitchen/dining room in Moscow with white walls, cork flooring, brown floors, a vaulted ceiling and panelled walls.
Photo of a large contemporary kitchen/dining room in Moscow with white walls, cork flooring, brown floors, a vaulted ceiling and panelled walls.
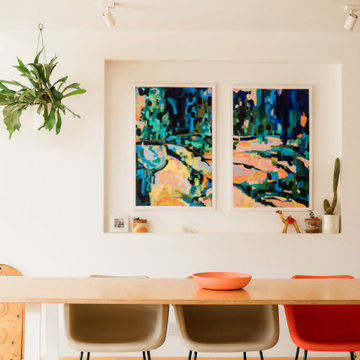
This bright kitchen/diner gives a calm and spacious feel with warm colours and clean lines. Before working in this home, the spaces were cluttered which mis-matched decoration. We worked to both co-ordinate and define the spaces, to make vibrant but simple and easy living spaces.
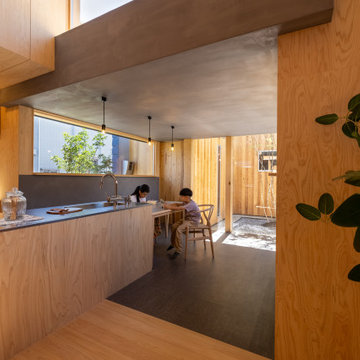
北から南に細く長い、決して恵まれた環境とは言えない敷地。
その敷地の形状をなぞるように伸び、分断し、それぞれを低い屋根で繋げながら建つ。
この場所で自然の恩恵を効果的に享受するための私たちなりの解決策。
雨や雪は受け止めることなく、両サイドを走る水路に受け流し委ねる姿勢。
敷地入口から順にパブリック-セミプライベート-プライベートと奥に向かって閉じていく。
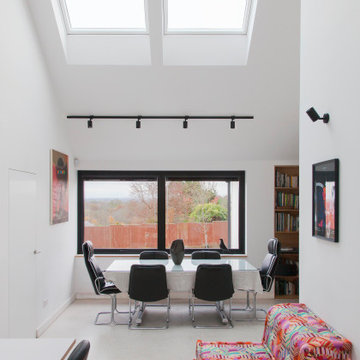
open plan dining and kitchen space with large skylights
Inspiration for a medium sized contemporary open plan dining room in London with cork flooring, white floors and a vaulted ceiling.
Inspiration for a medium sized contemporary open plan dining room in London with cork flooring, white floors and a vaulted ceiling.
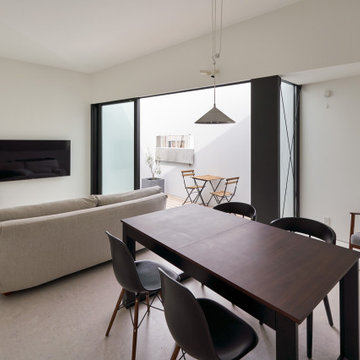
Design ideas for a contemporary dining room in Other with white walls, cork flooring, no fireplace, white floors and a wallpapered ceiling.
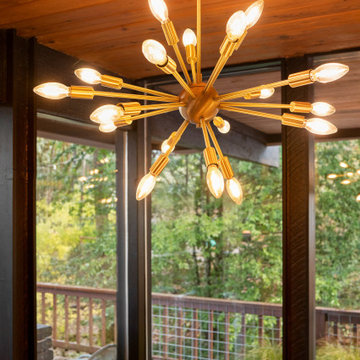
Photo of a midcentury dining room in Other with multi-coloured walls, cork flooring, a standard fireplace, a brick fireplace surround, beige floors and a wood ceiling.
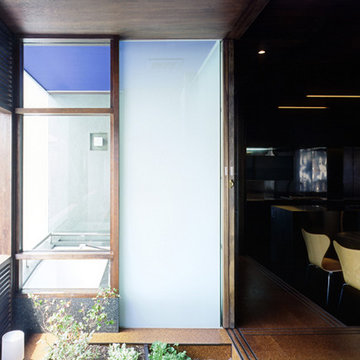
Inspiration for a dining room in Kyoto with cork flooring, a wood ceiling and wood walls.
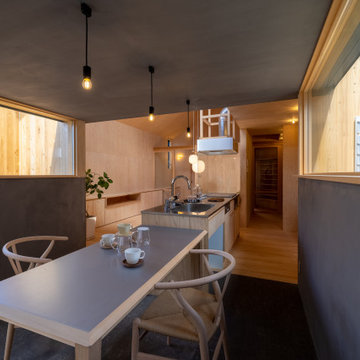
北から南に細く長い、決して恵まれた環境とは言えない敷地。
その敷地の形状をなぞるように伸び、分断し、それぞれを低い屋根で繋げながら建つ。
この場所で自然の恩恵を効果的に享受するための私たちなりの解決策。
雨や雪は受け止めることなく、両サイドを走る水路に受け流し委ねる姿勢。
敷地入口から順にパブリック-セミプライベート-プライベートと奥に向かって閉じていく。
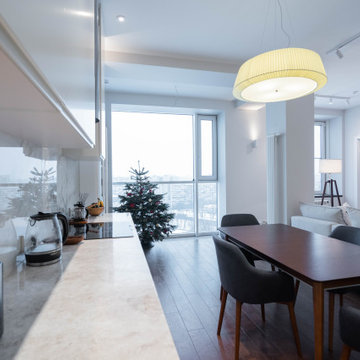
Большая кухня гостиная объединенная с лоджией. Выполнили утепление лоджии и шумо профессиональную шумо изоляцию стены с соседями.
Large contemporary kitchen/dining room in Moscow with white walls, cork flooring, brown floors, a vaulted ceiling and panelled walls.
Large contemporary kitchen/dining room in Moscow with white walls, cork flooring, brown floors, a vaulted ceiling and panelled walls.
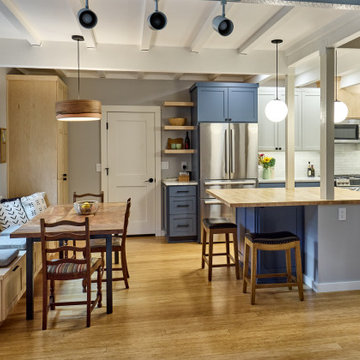
Nestled in the trees of NW Corvallis, this custom kitchen design is one of a kind! This treehouse design features quartz countertops and tile backsplash with contrasting custom painted cabinetry. Open shelving in maple and stainless steel appliances complete the look.
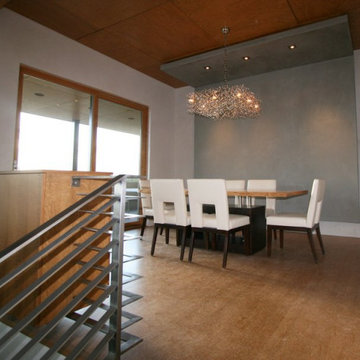
Open concept dining area, just off of kitchen and above the great room. There is a small open bar dividing the kitchen from the dining room to give separation for the cook from the guests, yet it invites participation in conversation.
American Clay on the walls. Soft and bouncy cork floors make cooking comfortable and adds a layer of texture to the overall aesthetic.
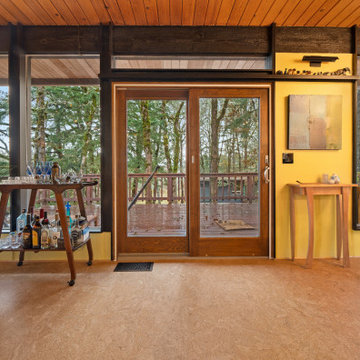
Design ideas for a retro dining room in Other with multi-coloured walls, cork flooring, a standard fireplace, a brick fireplace surround, beige floors and a wood ceiling.
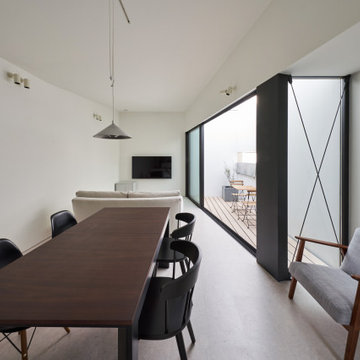
Design ideas for a contemporary dining room in Other with white walls, cork flooring, no fireplace, white floors and a wallpapered ceiling.
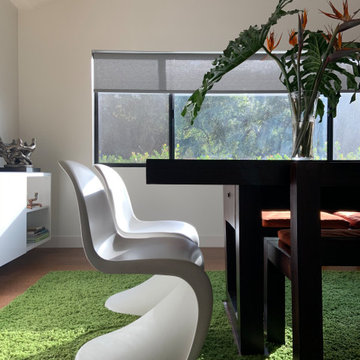
This 10' long, custom, teak dining table we designed has lots of stories and has seen it's fair share of dinner parties. Brought back from Bali...we learned a thing or two about the design process. The versitile and classic Panton chairs by Vitra always make a statement and can be grouped with the most modern of spaces, MCM classics, or even as a way to spice up a much more traditional table. And not everything in a custom home has to be 100% custom or pricey - pairing up that
$10 t-shirt with the irreplaceable leather jacket is a trick we use often to help balance out the budget...Ikea and Target has their place, too, when done right, and they have some great pieces to incorporate, guilt free! The Besta cabinet system makes for some great additional storage and also serves as a buffet - floating above the floor just so gives it a lighter appearance and makes for easy cleaning. The grass green shag??? Well that's Ikea, too...when grouped together as a series, it looks like one huge area rug...and if anyone spills some red wine that you can't clean out, it's no big deal for the reasonable price point. We even bought a few extra to have on hand just in case).
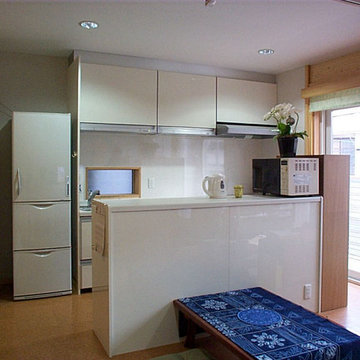
■きょくしょうなLDKですが、豊かな空間になっています。
This is an example of a small modern open plan dining room in Tokyo with grey walls, cork flooring, brown floors and a wallpapered ceiling.
This is an example of a small modern open plan dining room in Tokyo with grey walls, cork flooring, brown floors and a wallpapered ceiling.
Dining Room with Cork Flooring and All Types of Ceiling Ideas and Designs
1