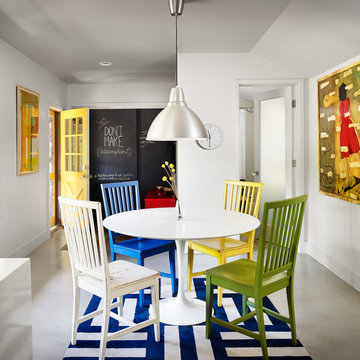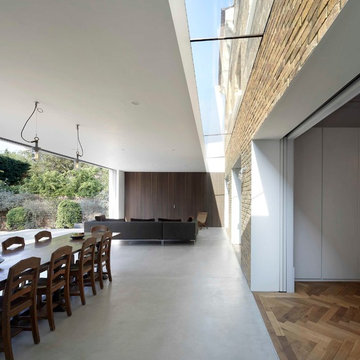Dining Room with Cork Flooring and Concrete Flooring Ideas and Designs
Refine by:
Budget
Sort by:Popular Today
41 - 60 of 8,006 photos
Item 1 of 3
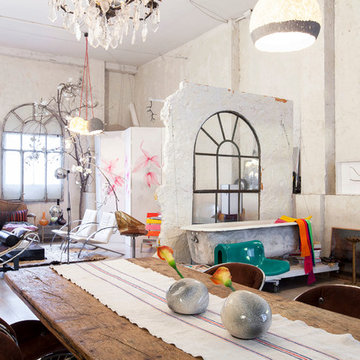
Inspiration for an expansive eclectic open plan dining room in Madrid with white walls, concrete flooring and no fireplace.
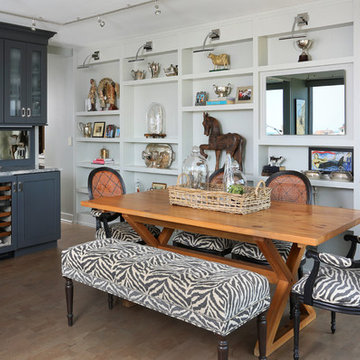
This dining area is a great example of mixed finishes. The open display shelving ties the room together with each unique piece and truly makes for a personal, stand-alone space.
Photo Credit: Normandy Remodeling
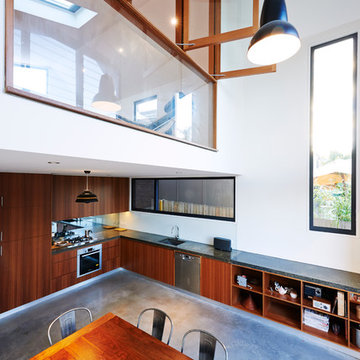
Interior Photogragh of Kitchen, Dining Room and Void Space. Photography by Roger D'Souza.
Design ideas for a contemporary dining room in Sydney with concrete flooring and white walls.
Design ideas for a contemporary dining room in Sydney with concrete flooring and white walls.

This is an example of an expansive contemporary open plan dining room in Minneapolis with concrete flooring.
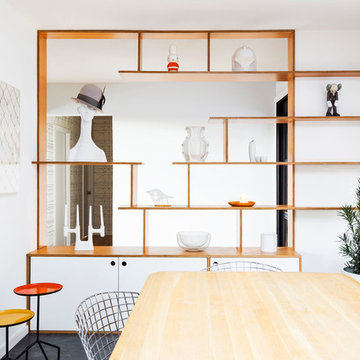
The architecture of this mid-century ranch in Portland’s West Hills oozes modernism’s core values. We wanted to focus on areas of the home that didn’t maximize the architectural beauty. The Client—a family of three, with Lucy the Great Dane, wanted to improve what was existing and update the kitchen and Jack and Jill Bathrooms, add some cool storage solutions and generally revamp the house.
We totally reimagined the entry to provide a “wow” moment for all to enjoy whilst entering the property. A giant pivot door was used to replace the dated solid wood door and side light.
We designed and built new open cabinetry in the kitchen allowing for more light in what was a dark spot. The kitchen got a makeover by reconfiguring the key elements and new concrete flooring, new stove, hood, bar, counter top, and a new lighting plan.
Our work on the Humphrey House was featured in Dwell Magazine.

Design ideas for a large contemporary enclosed dining room in Orange County with white walls, a ribbon fireplace, a wooden fireplace surround, beige floors and concrete flooring.
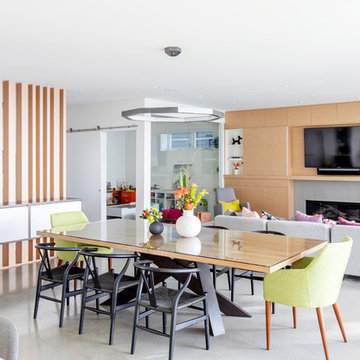
Janis Nicolay
Inspiration for a medium sized contemporary open plan dining room in Vancouver with white walls, concrete flooring, a ribbon fireplace, a concrete fireplace surround and grey floors.
Inspiration for a medium sized contemporary open plan dining room in Vancouver with white walls, concrete flooring, a ribbon fireplace, a concrete fireplace surround and grey floors.
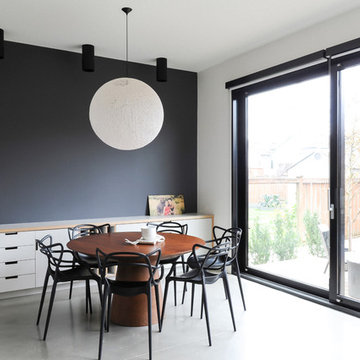
Medium sized modern enclosed dining room in Vancouver with multi-coloured walls, concrete flooring and grey floors.
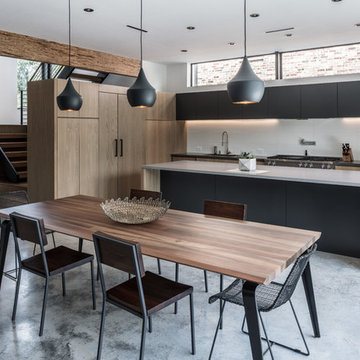
Medium sized contemporary kitchen/dining room in Houston with concrete flooring, grey floors and white walls.
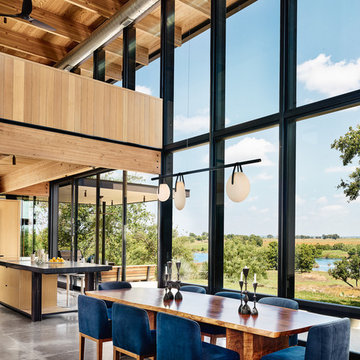
Dining Room. Photo by Casey Dunn.
Inspiration for a large modern dining room in Austin with concrete flooring and grey floors.
Inspiration for a large modern dining room in Austin with concrete flooring and grey floors.
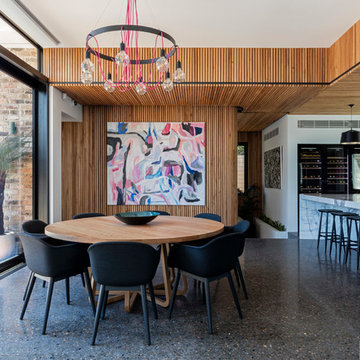
Informal Dining area and Kitchen.
Photo: Tom Ferguson
Photo of a medium sized contemporary kitchen/dining room in Wollongong with multi-coloured walls and concrete flooring.
Photo of a medium sized contemporary kitchen/dining room in Wollongong with multi-coloured walls and concrete flooring.
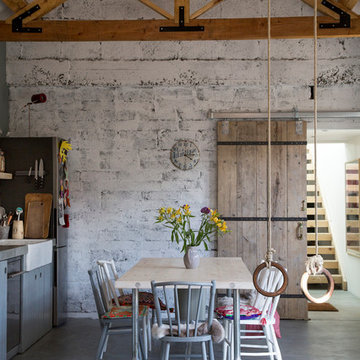
Doreen Kilfeather (photographer); house owner and designer Aoibheann
Design ideas for a large rustic open plan dining room in Other with white walls, concrete flooring, no fireplace and grey floors.
Design ideas for a large rustic open plan dining room in Other with white walls, concrete flooring, no fireplace and grey floors.
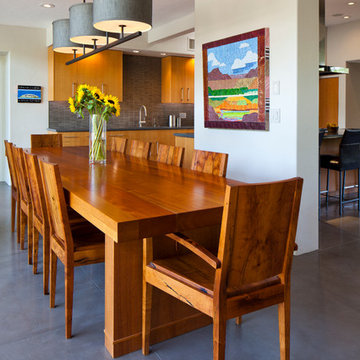
Mesquite dining chairs surround a ten foot long African mahogany dining table. The dining table, chairs, light fixture, and kitchen cabinets were all designed and hand crafted by Baker Hesseldenz Design, Inc.
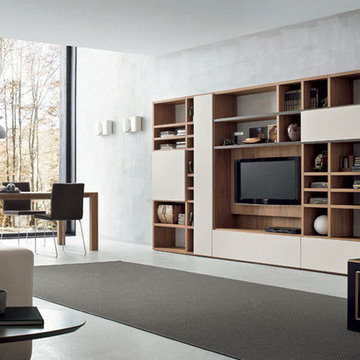
Photo of a large modern open plan dining room in New York with grey walls and concrete flooring.
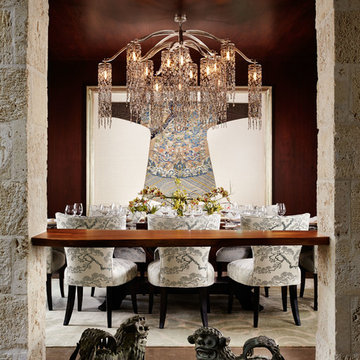
Kim Sargent
Medium sized world-inspired open plan dining room in Wichita with brown walls, no fireplace, brown floors and concrete flooring.
Medium sized world-inspired open plan dining room in Wichita with brown walls, no fireplace, brown floors and concrete flooring.
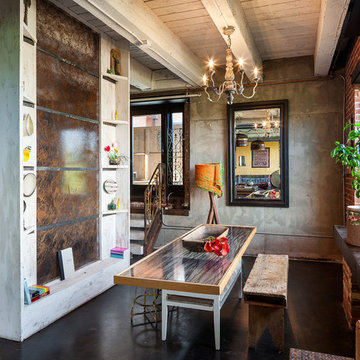
KuDa Photography
This is an example of a medium sized urban dining room in Portland with concrete flooring and no fireplace.
This is an example of a medium sized urban dining room in Portland with concrete flooring and no fireplace.
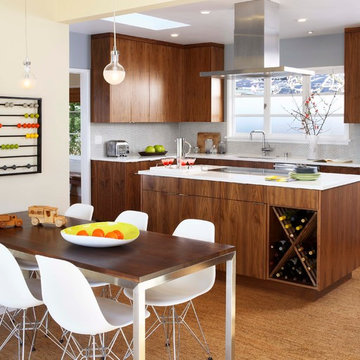
Photo by Michele Lee Willson
Medium sized retro kitchen/dining room in San Francisco with cork flooring.
Medium sized retro kitchen/dining room in San Francisco with cork flooring.
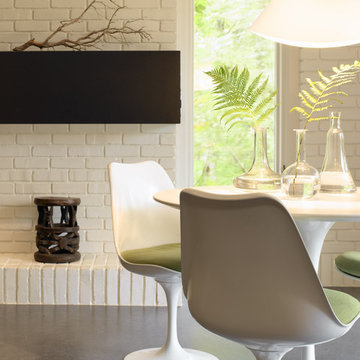
ASID: First Place, Entire Residence, 2009
All furnishings are available through Lucy Interior Design.
www.lucyinteriordesign.com - 612.339.2225
Interior Designer: Lucy Interior Design
Architect: Locus Architecture - Paul Neseth
Photographer: Ken Gutmaker
Dining Room with Cork Flooring and Concrete Flooring Ideas and Designs
3
