Dining Room with Dark Hardwood Flooring and a Timber Clad Ceiling Ideas and Designs
Refine by:
Budget
Sort by:Popular Today
81 - 100 of 108 photos
Item 1 of 3
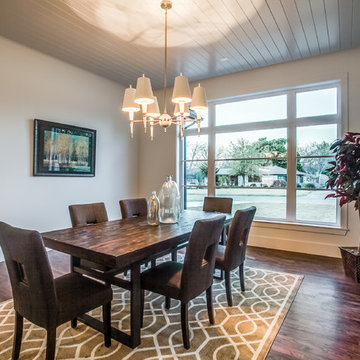
Welcome to the charming dining room, boasting dark hardwood floors that add warmth and elegance to the space. A floor-to-ceiling window floods the room with natural light, while a shiplap ceiling adds rustic charm. Illuminate your meals with a dazzling candelabra chandelier and display your finest china on custom shelves. An area rug in brown, cream, and white hues ties the room together, creating a cozy and inviting ambiance for memorable gatherings
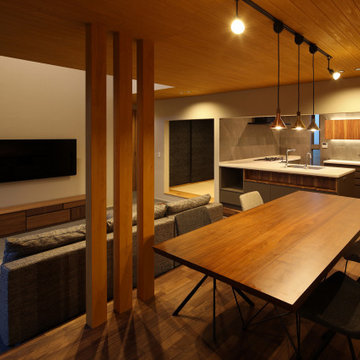
庭住の舎|Studio tanpopo-gumi
撮影|野口 兼史
豊かな自然を感じる中庭を内包する住まい。日々の何気ない日常を 四季折々に 豊かに・心地良く・・・
This is an example of a large modern open plan dining room in Other with white walls, dark hardwood flooring, no fireplace, brown floors, a timber clad ceiling and wallpapered walls.
This is an example of a large modern open plan dining room in Other with white walls, dark hardwood flooring, no fireplace, brown floors, a timber clad ceiling and wallpapered walls.
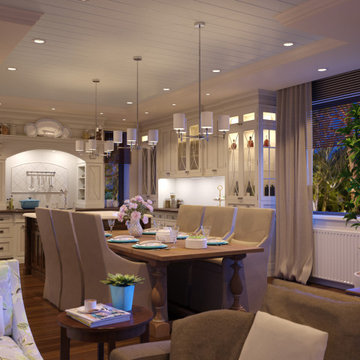
3D rendering of an open kitchen and dining area in traditional style. This image shows the space in the evening time.
Design ideas for a large traditional dining room in Houston with beige walls, dark hardwood flooring, brown floors and a timber clad ceiling.
Design ideas for a large traditional dining room in Houston with beige walls, dark hardwood flooring, brown floors and a timber clad ceiling.

Enclosed dining room in Other with beige walls, dark hardwood flooring, brown floors, a timber clad ceiling and a vaulted ceiling.
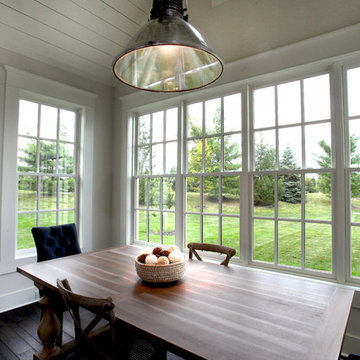
Photo of a kitchen/dining room in Columbus with white walls, dark hardwood flooring and a timber clad ceiling.
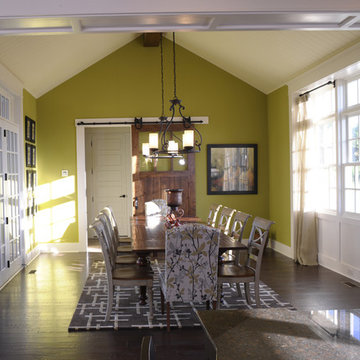
Design ideas for a modern kitchen/dining room in Columbus with green walls, dark hardwood flooring and a timber clad ceiling.
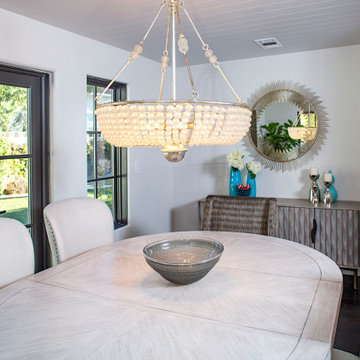
Dining room with new furnishings and construction part of a complete ground up home remodel.
Design ideas for an expansive mediterranean kitchen/dining room in Las Vegas with white walls, dark hardwood flooring, brown floors and a timber clad ceiling.
Design ideas for an expansive mediterranean kitchen/dining room in Las Vegas with white walls, dark hardwood flooring, brown floors and a timber clad ceiling.
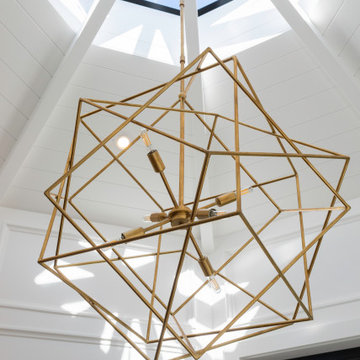
Design ideas for a medium sized enclosed dining room in Vancouver with white walls, dark hardwood flooring, brown floors and a timber clad ceiling.
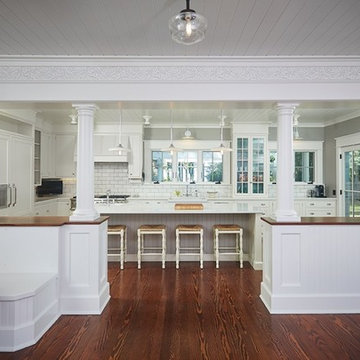
Rural kitchen/dining room in Grand Rapids with grey walls, dark hardwood flooring, brown floors, a timber clad ceiling and wallpapered walls.
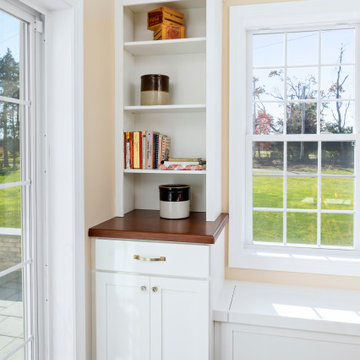
Photo of a medium sized traditional enclosed dining room in Philadelphia with beige walls, dark hardwood flooring, brown floors and a timber clad ceiling.
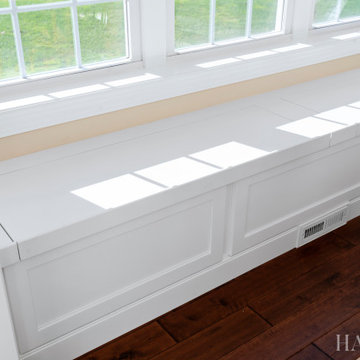
Medium sized classic enclosed dining room in Philadelphia with beige walls, dark hardwood flooring, brown floors and a timber clad ceiling.
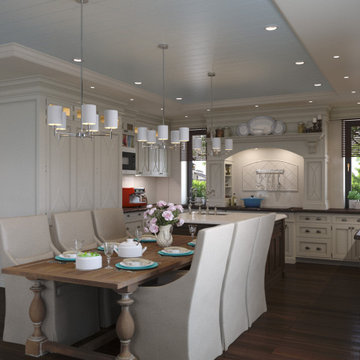
3D rendering of an open kitchen and dining area in traditional style.
Design ideas for a large classic dining room in Houston with beige walls, dark hardwood flooring, brown floors and a timber clad ceiling.
Design ideas for a large classic dining room in Houston with beige walls, dark hardwood flooring, brown floors and a timber clad ceiling.
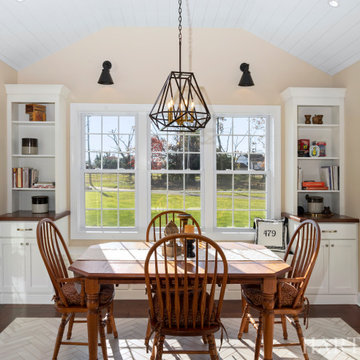
Design ideas for a medium sized traditional enclosed dining room in Philadelphia with beige walls, dark hardwood flooring, brown floors and a timber clad ceiling.
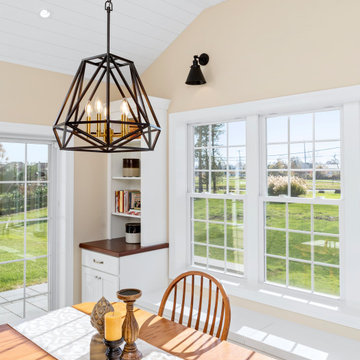
This is an example of a medium sized classic enclosed dining room in Philadelphia with beige walls, dark hardwood flooring, brown floors and a timber clad ceiling.
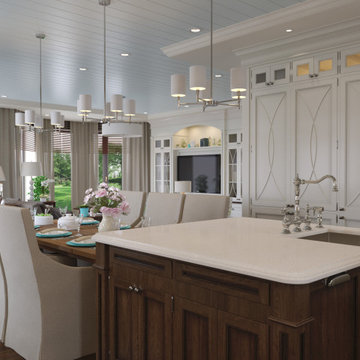
3D rendering of an open kitchen and dining area in traditional style.
This is an example of a large traditional dining room in Houston with beige walls, dark hardwood flooring, brown floors and a timber clad ceiling.
This is an example of a large traditional dining room in Houston with beige walls, dark hardwood flooring, brown floors and a timber clad ceiling.
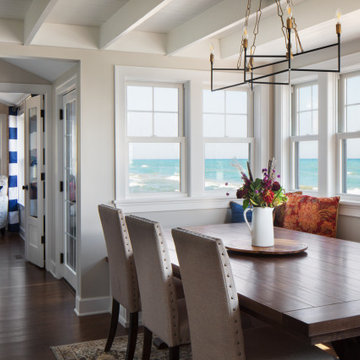
A dining room nook surrounded by a beautiful lake view. This features a built-in bench with a walnut stained seat and custom made farmhouse table. Shiplap lines the ceiling between each exposed beam and centered with a simple chandelier.
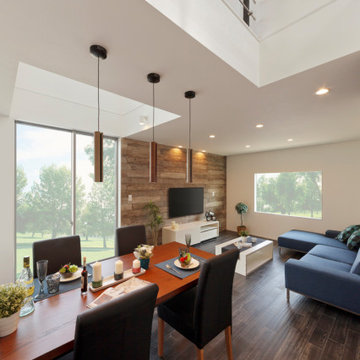
ワンフロアの開放感を共有しつつ、それぞれの「間」を楽しめる心地いいLDK。
Open plan dining room in Other with white walls, dark hardwood flooring, brown floors, a timber clad ceiling and tongue and groove walls.
Open plan dining room in Other with white walls, dark hardwood flooring, brown floors, a timber clad ceiling and tongue and groove walls.
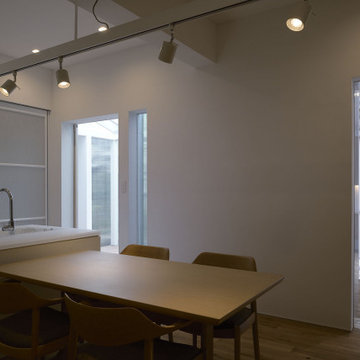
子世帯のLDK内観−2
This is an example of a medium sized contemporary open plan dining room in Other with white walls, dark hardwood flooring, no fireplace, brown floors, a timber clad ceiling, wallpapered walls and feature lighting.
This is an example of a medium sized contemporary open plan dining room in Other with white walls, dark hardwood flooring, no fireplace, brown floors, a timber clad ceiling, wallpapered walls and feature lighting.
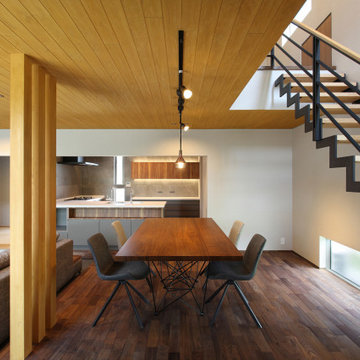
庭住の舎|Studio tanpopo-gumi
撮影|野口 兼史
豊かな自然を感じる中庭を内包する住まい。日々の何気ない日常を 四季折々に 豊かに・心地良く・・・
Photo of a large modern open plan dining room in Other with white walls, dark hardwood flooring, no fireplace, brown floors, a timber clad ceiling and wallpapered walls.
Photo of a large modern open plan dining room in Other with white walls, dark hardwood flooring, no fireplace, brown floors, a timber clad ceiling and wallpapered walls.
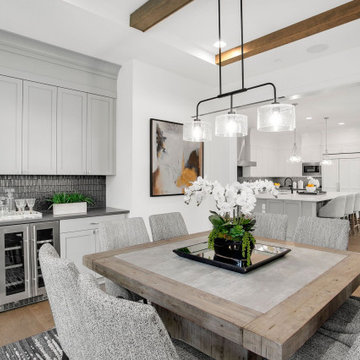
The Atwater's Dining Room is a chic and inviting space perfect for gathering and enjoying meals. The dining set features elegant gray chairs that provide comfortable seating and complement the overall color scheme. A stylish gray wooden table serves as the centerpiece, offering ample space for family and guests to dine together. White cabinets with silver hardware provide both functional storage and a touch of sophistication. Potted plants add a refreshing touch of greenery, bringing life and a natural element to the room. A stainless steel beverage cooler is conveniently placed nearby, ensuring that drinks are always within reach. A gray rug anchors the dining area, adding texture and warmth to the space. The shiplap ceiling adds a charming and rustic touch, creating a cozy and inviting atmosphere. The Atwater's Dining Room is designed to create a comfortable and stylish environment for enjoying meals and creating lasting memories.
Dining Room with Dark Hardwood Flooring and a Timber Clad Ceiling Ideas and Designs
5