Dining Room with Dark Hardwood Flooring and a Two-sided Fireplace Ideas and Designs
Refine by:
Budget
Sort by:Popular Today
121 - 140 of 619 photos
Item 1 of 3
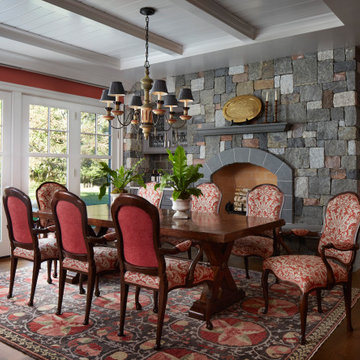
Design ideas for a traditional kitchen/dining room in Other with dark hardwood flooring, a two-sided fireplace, a stone fireplace surround, brown floors, a drop ceiling, panelled walls and pink walls.
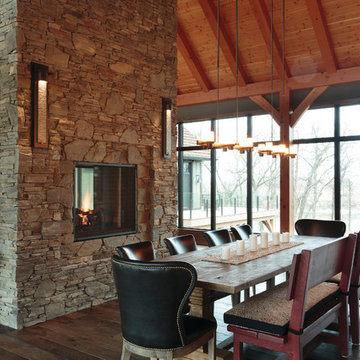
Dinner party with a view? Yes please! These windows allow the home to be basked in the natural light.
Inspiration for an expansive open plan dining room in Other with grey walls, dark hardwood flooring, a two-sided fireplace, a stone fireplace surround and grey floors.
Inspiration for an expansive open plan dining room in Other with grey walls, dark hardwood flooring, a two-sided fireplace, a stone fireplace surround and grey floors.
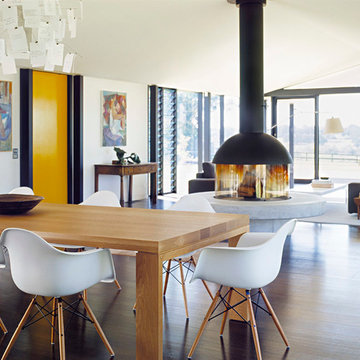
Shannon McGrath
Inspiration for a large contemporary open plan dining room in Melbourne with white walls, dark hardwood flooring, a two-sided fireplace and feature lighting.
Inspiration for a large contemporary open plan dining room in Melbourne with white walls, dark hardwood flooring, a two-sided fireplace and feature lighting.
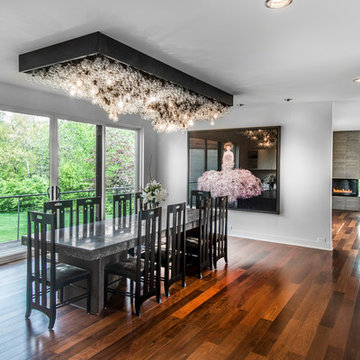
Alan Jackson- Jackson Studios
Inspiration for a medium sized modern enclosed dining room in Other with white walls, dark hardwood flooring, brown floors, a two-sided fireplace and a concrete fireplace surround.
Inspiration for a medium sized modern enclosed dining room in Other with white walls, dark hardwood flooring, brown floors, a two-sided fireplace and a concrete fireplace surround.
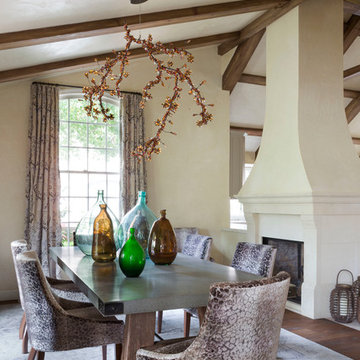
An elegant country estate of large scale rooms blending into one another enlivens this family home. Custom wood paneling, and custom designed lighting features create dramatic effects which enhance the layers of luminous fabrics and luxurious silk rugs on rustic oak floors.
Exposed beams and trusses in the gourmet chefs kitchen and family room create height,scale and balance. A custom designed hood over the range mirrors the custom designed plastered fireplace in the kitchen adding to the sense of scale and balance in this wonderful home.
Photography by: David Duncan Livingston
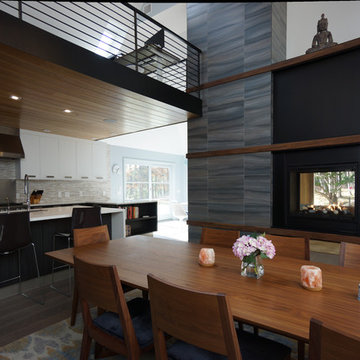
Inspiration for a medium sized contemporary open plan dining room in New York with white walls, dark hardwood flooring, a two-sided fireplace, a metal fireplace surround and brown floors.
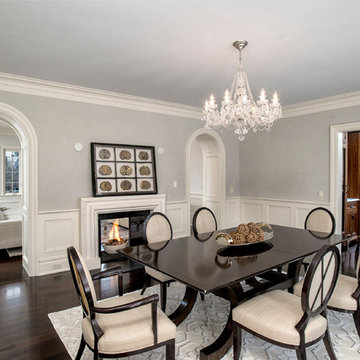
Photo by Steve Rossi
Inspiration for a large classic enclosed dining room in Other with grey walls, dark hardwood flooring, a two-sided fireplace and a plastered fireplace surround.
Inspiration for a large classic enclosed dining room in Other with grey walls, dark hardwood flooring, a two-sided fireplace and a plastered fireplace surround.
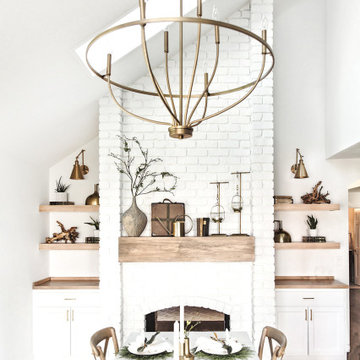
Design ideas for a coastal kitchen/dining room in Kansas City with white walls, dark hardwood flooring, a two-sided fireplace, a brick fireplace surround and a vaulted ceiling.
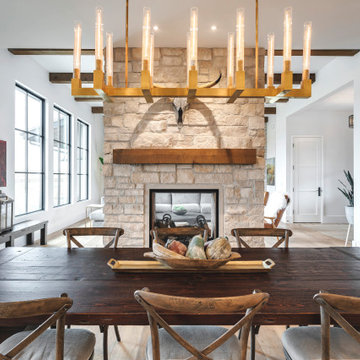
Photo of a large kitchen/dining room in Calgary with white walls, dark hardwood flooring, a two-sided fireplace, a stacked stone fireplace surround, exposed beams and a chimney breast.
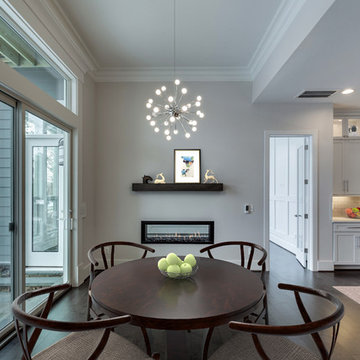
This is an example of a medium sized classic dining room in DC Metro with beige walls, dark hardwood flooring and a two-sided fireplace.
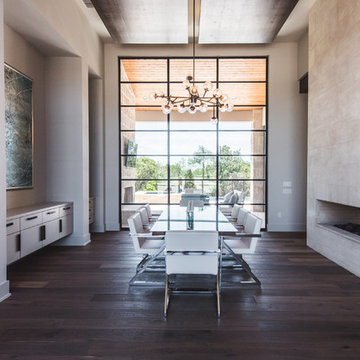
Contemporary dining room in Austin with white walls, dark hardwood flooring, a two-sided fireplace and brown floors.
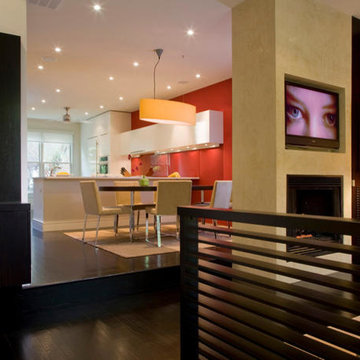
Inspiration for a medium sized contemporary kitchen/dining room in Dallas with red walls, dark hardwood flooring, a two-sided fireplace, a plastered fireplace surround and brown floors.
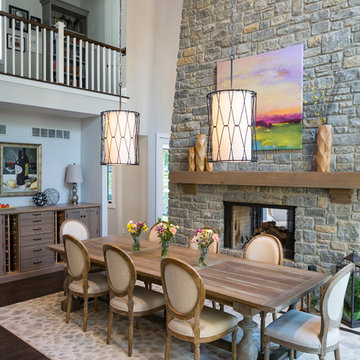
RVP Photography
Design ideas for a rural kitchen/dining room in Cincinnati with grey walls, dark hardwood flooring, a two-sided fireplace, a stone fireplace surround and feature lighting.
Design ideas for a rural kitchen/dining room in Cincinnati with grey walls, dark hardwood flooring, a two-sided fireplace, a stone fireplace surround and feature lighting.
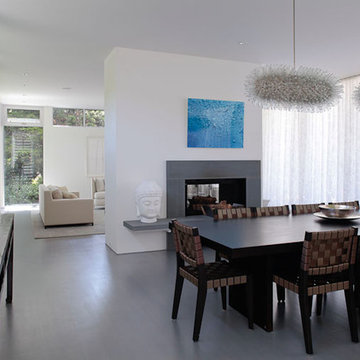
This 7,000 square foot space located is a modern weekend getaway for a modern family of four. The owners were looking for a designer who could fuse their love of art and elegant furnishings with the practicality that would fit their lifestyle. They owned the land and wanted to build their new home from the ground up. Betty Wasserman Art & Interiors, Ltd. was a natural fit to make their vision a reality.
Upon entering the house, you are immediately drawn to the clean, contemporary space that greets your eye. A curtain wall of glass with sliding doors, along the back of the house, allows everyone to enjoy the harbor views and a calming connection to the outdoors from any vantage point, simultaneously allowing watchful parents to keep an eye on the children in the pool while relaxing indoors. Here, as in all her projects, Betty focused on the interaction between pattern and texture, industrial and organic.
Project completed by New York interior design firm Betty Wasserman Art & Interiors, which serves New York City, as well as across the tri-state area and in The Hamptons.
For more about Betty Wasserman, click here: https://www.bettywasserman.com/
To learn more about this project, click here: https://www.bettywasserman.com/spaces/sag-harbor-hideaway/
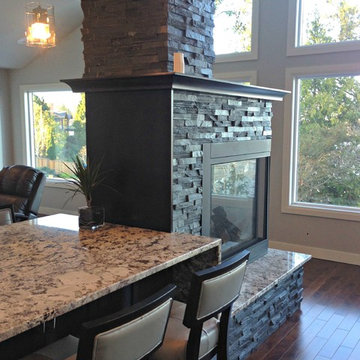
This was a small part of a whole house renovation. The clients went with an upscale fireplace detail. Added in a granite waterfall countertop for the bar to fireplace surround for a modern edgy look. This is a feature piece with dark stone surround that will blend with any decor. Of course the waterfall countertop is gorgeous and is a conversation starter to say the least.
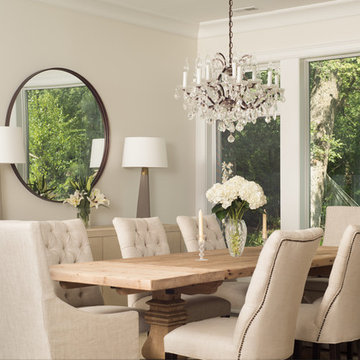
Dining Room with elegant decor and chandelier
This is an example of a medium sized classic enclosed dining room in Chicago with beige walls, dark hardwood flooring, a stone fireplace surround, a two-sided fireplace, beige floors and feature lighting.
This is an example of a medium sized classic enclosed dining room in Chicago with beige walls, dark hardwood flooring, a stone fireplace surround, a two-sided fireplace, beige floors and feature lighting.
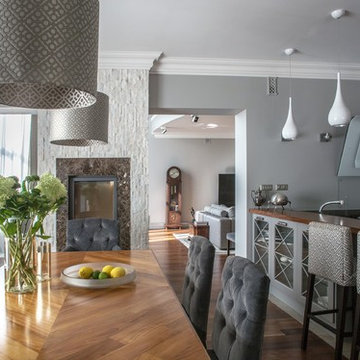
Автор Н. Новикова (Петелина), фото С. Моргунов
Design ideas for a medium sized contemporary kitchen/dining room in Moscow with grey walls, dark hardwood flooring, a two-sided fireplace, a stone fireplace surround and brown floors.
Design ideas for a medium sized contemporary kitchen/dining room in Moscow with grey walls, dark hardwood flooring, a two-sided fireplace, a stone fireplace surround and brown floors.
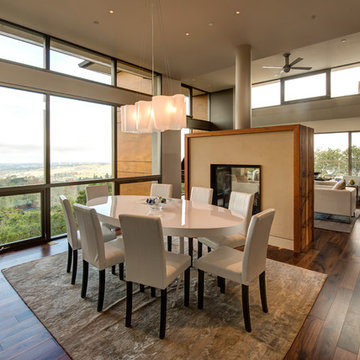
Builder: Matarozzi Pelsinger Builders
Photo: Treve Johnson Photography
Photo of an expansive contemporary open plan dining room in San Francisco with beige walls, dark hardwood flooring, a two-sided fireplace and a plastered fireplace surround.
Photo of an expansive contemporary open plan dining room in San Francisco with beige walls, dark hardwood flooring, a two-sided fireplace and a plastered fireplace surround.
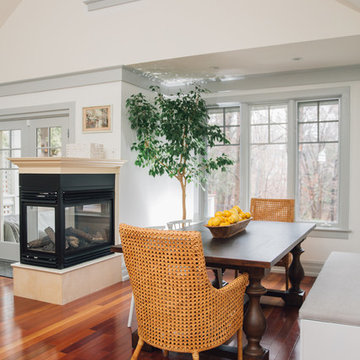
Simple doesn’t have to be boring, especially when your backyard is a lush ravine. This was the name of the game when it came to this traditional cottage-style house, with a contemporary flare. Emphasizing the great bones of the house with a simple pallet and contrasting trim helps to accentuate the high ceilings and classic mouldings, While adding saturated colours, and bold graphic wall murals brings lots of character to the house. This growing family now has the perfectly layered home, with plenty of their personality shining through.
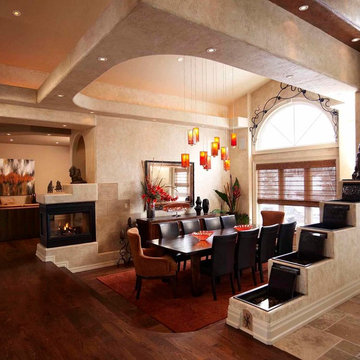
Design ideas for a medium sized eclectic enclosed dining room in Toronto with beige walls, dark hardwood flooring, a two-sided fireplace and a metal fireplace surround.
Dining Room with Dark Hardwood Flooring and a Two-sided Fireplace Ideas and Designs
7