Dining Room with Dark Hardwood Flooring and Brick Flooring Ideas and Designs
Refine by:
Budget
Sort by:Popular Today
81 - 100 of 48,036 photos
Item 1 of 3

Paul S. Bartholomew
Classic dining room in New York with blue walls, dark hardwood flooring, brown floors and feature lighting.
Classic dining room in New York with blue walls, dark hardwood flooring, brown floors and feature lighting.
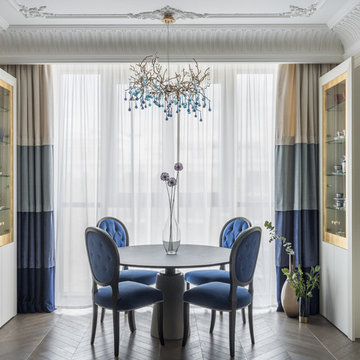
Дина Александрова
Inspiration for a medium sized traditional dining room in Moscow with beige walls, dark hardwood flooring and brown floors.
Inspiration for a medium sized traditional dining room in Moscow with beige walls, dark hardwood flooring and brown floors.

Design ideas for a medium sized rural dining room in Salt Lake City with white walls, dark hardwood flooring and feature lighting.
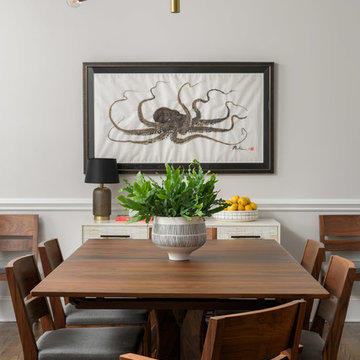
Morgan Nowland
Photo of a medium sized classic enclosed dining room in Other with grey walls, dark hardwood flooring, brown floors and feature lighting.
Photo of a medium sized classic enclosed dining room in Other with grey walls, dark hardwood flooring, brown floors and feature lighting.
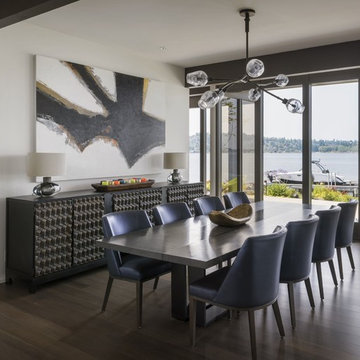
Aaron Leitz
Contemporary dining room in Seattle with white walls, brown floors, dark hardwood flooring and feature lighting.
Contemporary dining room in Seattle with white walls, brown floors, dark hardwood flooring and feature lighting.
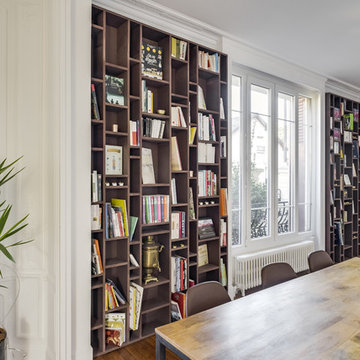
Photo of a contemporary dining room in Paris with white walls, dark hardwood flooring and brown floors.

This is an example of an expansive rustic enclosed dining room in Denver with dark hardwood flooring, no fireplace, multi-coloured walls, brown floors and feature lighting.
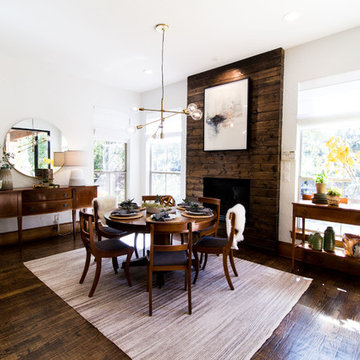
Bethany Jarrell Photography
White Oak, Flat Panel Cabinetry
Galaxy Black Granite
Epitome Quartz
White Subway Tile
Custom Cabinets
Photo of a large scandinavian kitchen/dining room in Dallas with white walls, dark hardwood flooring, a standard fireplace, a wooden fireplace surround and brown floors.
Photo of a large scandinavian kitchen/dining room in Dallas with white walls, dark hardwood flooring, a standard fireplace, a wooden fireplace surround and brown floors.
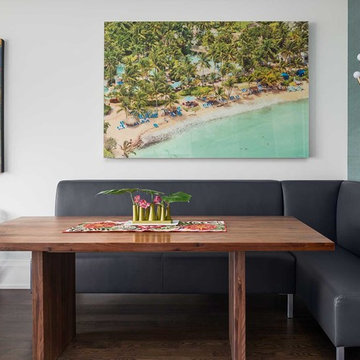
Design ideas for a small nautical dining room in Toronto with dark hardwood flooring, brown floors, white walls and no fireplace.

Photo of a large contemporary dining room in Miami with beige walls, dark hardwood flooring, no fireplace and brown floors.

This is an example of a large contemporary open plan dining room in Sacramento with white walls, dark hardwood flooring and brown floors.
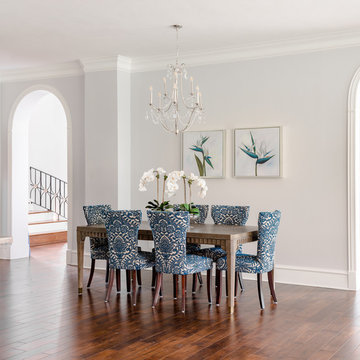
This existing client reached out to MMI Design for help shortly after the flood waters of Harvey subsided. Her home was ravaged by 5 feet of water throughout the first floor. What had been this client's long-term dream renovation became a reality, turning the nightmare of Harvey's wrath into one of the loveliest homes designed to date by MMI. We led the team to transform this home into a showplace. Our work included a complete redesign of her kitchen and family room, master bathroom, two powders, butler's pantry, and a large living room. MMI designed all millwork and cabinetry, adjusted the floor plans in various rooms, and assisted the client with all material specifications and furnishings selections. Returning these clients to their beautiful '"new" home is one of MMI's proudest moments!
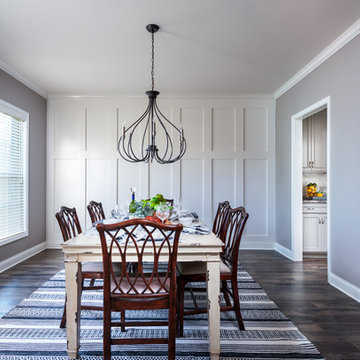
The Canterbury floor plan is a home with room to grow, with four bedrooms, a flex room on the main floor with a full bath, and a spacious loft area on the second floor. The main level offers a covered front entry, which leads into the dining room and open family room. The kitchen is open to the living spaces and features a breakfast island, butler's pantry, walk-in pantry, and separate breakfast area. An optional drop-zone can be placed off the garage entry. Upstairs, there are three spacious bedrooms surrounding the open loft area with additional storage closets. Bedrooms 2 and 3 also offer a Jack & Jill bath option, for a total of 4 full baths in the home. The Primary suite is a spacious retreat, with tray ceiling, dual vanity, commode closet, walk-in closet, and multiple tub and shower combinations.
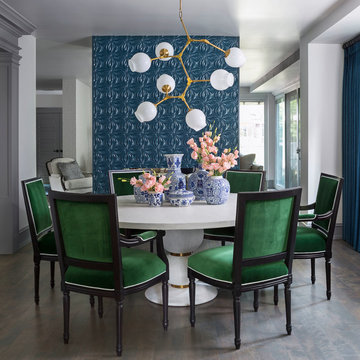
The clients wanted a formal dining room since the island in their kitchen can comfortably seat 6 people for more relaxed meals. The dining room opens up to the living room, the family room, and the front hallway.
Photo by Emily Minton Redfield

Jeff Herr Photography
Design ideas for a farmhouse open plan dining room in Atlanta with white walls and dark hardwood flooring.
Design ideas for a farmhouse open plan dining room in Atlanta with white walls and dark hardwood flooring.
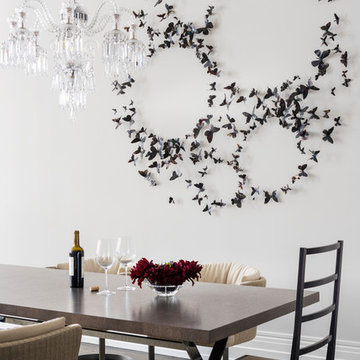
Photo of a classic dining room in New York with white walls, dark hardwood flooring and brown floors.

A farmhouse coastal styled home located in the charming neighborhood of Pflugerville. We merged our client's love of the beach with rustic elements which represent their Texas lifestyle. The result is a laid-back interior adorned with distressed woods, light sea blues, and beach-themed decor. We kept the furnishings tailored and contemporary with some heavier case goods- showcasing a touch of traditional. Our design even includes a separate hangout space for the teenagers and a cozy media for everyone to enjoy! The overall design is chic yet welcoming, perfect for this energetic young family.
Project designed by Sara Barney’s Austin interior design studio BANDD DESIGN. They serve the entire Austin area and its surrounding towns, with an emphasis on Round Rock, Lake Travis, West Lake Hills, and Tarrytown.
For more about BANDD DESIGN, click here: https://bandddesign.com/
To learn more about this project, click here: https://bandddesign.com/moving-water/
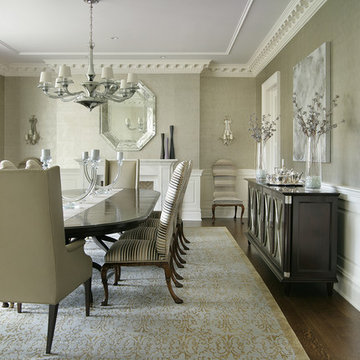
Design ideas for a traditional dining room in New York with grey walls, dark hardwood flooring, a standard fireplace and brown floors.
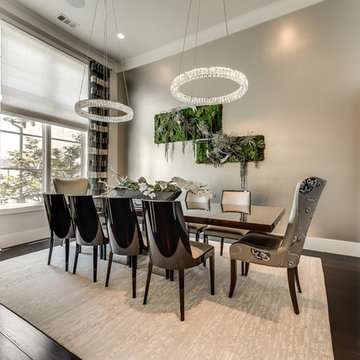
Inspiration for a large traditional enclosed dining room in Dallas with beige walls and dark hardwood flooring.
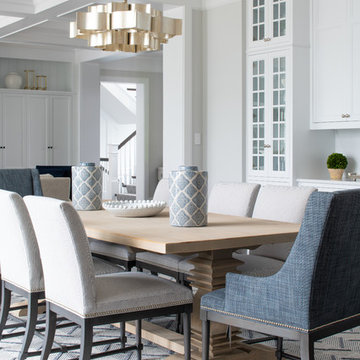
Scott Amundson Photography
This is an example of a medium sized classic open plan dining room in Minneapolis with grey walls, dark hardwood flooring, no fireplace and brown floors.
This is an example of a medium sized classic open plan dining room in Minneapolis with grey walls, dark hardwood flooring, no fireplace and brown floors.
Dining Room with Dark Hardwood Flooring and Brick Flooring Ideas and Designs
5