Dining Room with Dark Hardwood Flooring Ideas and Designs
Refine by:
Budget
Sort by:Popular Today
1 - 20 of 600 photos
Item 1 of 3

New Yorkers are always on the prowl for innovative ways to make the most of the space they have. An upper east side couple, challenged with a slightly narrow L shaped apartment sought out Decor Aid’s help to make the most of their Manhattan condo. Paired with one of our senior designer, Kimberly P., we learned that the clients wanted a space that looked beautiful, comfortable and also packed with functionality for everyday living.
“Immediately upon seeing the space, I knew that we needed to create a narrative that allowed the design to control how you moved through the space,” reports Kimberly, senior interior designer.
After surveying each room and learning a bit more about their personal style, we started with the living room remodel. It was clear that the couple wanted to infuse mid-century modern into the design plan. Sourcing the Room & Board Jasper Sofa with its narrow arms and tapered legs, it offered the mid-century look, with the modern comfort the clients are used to. Velvet accent pillows from West Elm and Crate & Barrel add pops of colors but also a subtle touch of luxury, while framed pictures from the couple’s honeymoon personalize the space.
Moving to the dining room next, Kimberly decided to add a blue accent wall to emphasize the Horchow two piece Percussion framed art that was to be the focal point of the dining area. The Seno sideboard from Article perfectly accentuated the mid-century style the clients loved while providing much-needed storage space. The palette used throughout both rooms were very New York style, grays, blues, beiges, and whites, to add depth, Kimberly sourced decorative pieces in a mixture of different metals.
“The artwork above their bureau in the bedroom is photographs that her father took,”
Moving into the bedroom renovation, our designer made sure to continue to stick to the client’s style preference while once again creating a personalized, warm and comforting space by including the photographs taken by the client’s father. The Avery bed added texture and complimented the other colors in the room, while a hidden drawer at the foot pulls out for attached storage, which thrilled the clients. A deco-inspired Faceted mirror from West Elm was a perfect addition to the bedroom due to the illusion of space it provides. The result was a bedroom that was full of mid-century design, personality, and area so they can freely move around.
The project resulted in the form of a layered mid-century modern design with touches of luxury but a space that can not only be lived in but serves as an extension of the people who live there. Our designer was able to take a very narrowly shaped Manhattan apartment and revamp it into a spacious home that is great for sophisticated entertaining or comfortably lazy nights in.

Photo Credit - David Bader
This is an example of a nautical kitchen/dining room in Milwaukee with beige walls, dark hardwood flooring, no fireplace and brown floors.
This is an example of a nautical kitchen/dining room in Milwaukee with beige walls, dark hardwood flooring, no fireplace and brown floors.
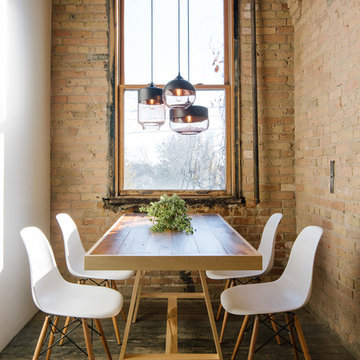
Parallel Canister, Sphere, and Wide Cylinder in Dark Bronze Metal Finish and Tea Glass
Design ideas for an industrial dining room in Minneapolis with dark hardwood flooring.
Design ideas for an industrial dining room in Minneapolis with dark hardwood flooring.

Breakfast Area, custom bench, custom dining chair, custom window treatment, custom area rug, custom window treatment, gray, teal, cream color
Medium sized coastal kitchen/dining room in New York with grey walls, dark hardwood flooring and no fireplace.
Medium sized coastal kitchen/dining room in New York with grey walls, dark hardwood flooring and no fireplace.
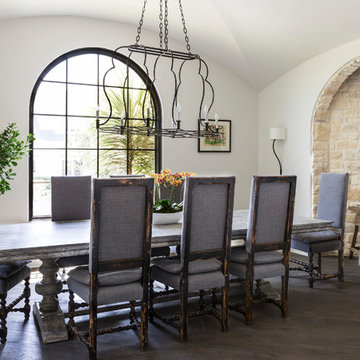
Mediterranean dining room in Other with white walls, dark hardwood flooring and no fireplace.

Merrick Ales Photography
This is an example of a small contemporary dining room in Austin with multi-coloured walls, dark hardwood flooring and no fireplace.
This is an example of a small contemporary dining room in Austin with multi-coloured walls, dark hardwood flooring and no fireplace.
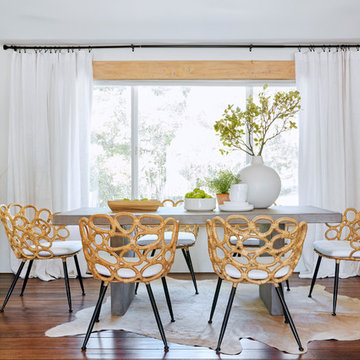
Breakfast nook with concrete table
Design ideas for a large mediterranean dining room in Phoenix with white walls, dark hardwood flooring, a corner fireplace and brown floors.
Design ideas for a large mediterranean dining room in Phoenix with white walls, dark hardwood flooring, a corner fireplace and brown floors.
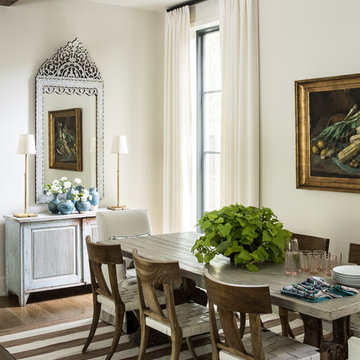
This is an example of a medium sized classic open plan dining room in Dallas with white walls, dark hardwood flooring, no fireplace, brown floors and feature lighting.

David Duncan Livingston
Large coastal kitchen/dining room in San Francisco with dark hardwood flooring.
Large coastal kitchen/dining room in San Francisco with dark hardwood flooring.

Photography ©2012 Tony Valainis
Medium sized contemporary dining room in Indianapolis with dark hardwood flooring, blue walls and no fireplace.
Medium sized contemporary dining room in Indianapolis with dark hardwood flooring, blue walls and no fireplace.
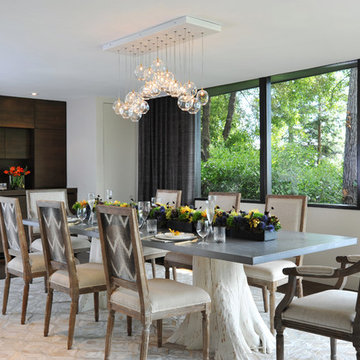
Chi Fang, Photographer
Inspiration for a large contemporary enclosed dining room in San Francisco with beige walls, dark hardwood flooring and brown floors.
Inspiration for a large contemporary enclosed dining room in San Francisco with beige walls, dark hardwood flooring and brown floors.
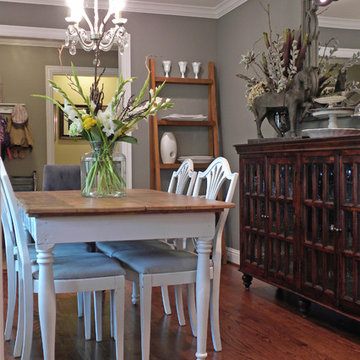
Sarah Greenman © 2012 Houzz
This is an example of an eclectic dining room in Dallas with grey walls and dark hardwood flooring.
This is an example of an eclectic dining room in Dallas with grey walls and dark hardwood flooring.

New Construction-
The big challenge of this kitchen was the lack of wall cabinet space due to the large number of windows, and the client’s desire to have furniture in the kitchen . The view over a private lake is worth the trade, but finding a place to put dishes and glasses became problematic. The house was designed by Architect, Jack Jenkins and he allowed for a walk in pantry around the corner that accommodates smaller countertop appliances, food and a second refrigerator. Back at the Kitchen, Dishes & glasses were placed in drawers that were customized to accommodate taller tumblers. Base cabinets included rollout drawers to maximize the storage. The bookcase acts as a mini-drop off for keys on the way out the door. A second oven was placed on the island, so the microwave could be placed higher than countertop level on one of the only walls in the kitchen. Wall space was exclusively dedicated to appliances. The furniture pcs in the kitchen was selected and designed into the plan with dish storage in mind, but feels spontaneous in this casual and warm space.
Homeowners have grown children, who are often home. Their extended family is very large family. Father’s Day they had a small gathering of 24 people, so the kitchen was the heart of activity. The house has a very restful feel and casually entertain often.Multiple work zones for multiple people. Plenty of space to lay out buffet style meals for large gatherings.Sconces at window, slat board walls, brick tile backsplash,
Bathroom Vanity, Mudroom, & Kitchen Space designed by Tara Hutchens CKB, CBD (Designer at Splash Kitchens & Baths) Finishes and Styling by Cathy Winslow (owner of Splash Kitchens & Baths) Photos by Tom Harper.
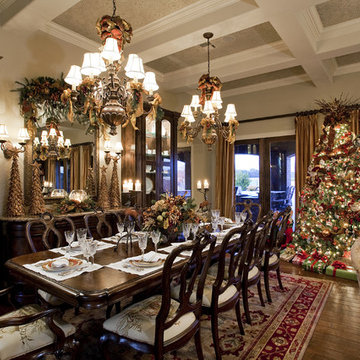
This Great Room features beautiful holiday decorations. Dining Room table centerpiece, chandelier bows, mirror greenery spray, Christmas tree, mantle garland, rose bowls...
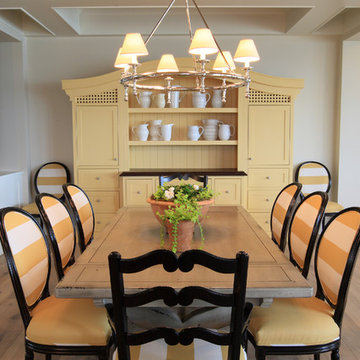
A bright, octagonal shaped sunroom and wraparound deck off the living room give this home its ageless appeal. A private sitting room off the largest master suite provides a peaceful first-floor retreat. Upstairs are two additional bedroom suites and a private sitting area while the walk-out downstairs houses the home’s casual spaces, including a family room, refreshment/snack bar and two additional bedrooms.
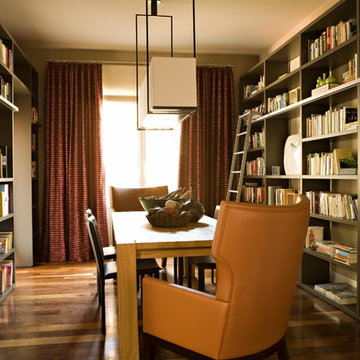
Karyn Millet
Design ideas for a contemporary dining room in Los Angeles with dark hardwood flooring.
Design ideas for a contemporary dining room in Los Angeles with dark hardwood flooring.
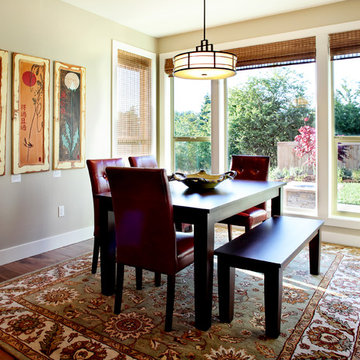
Design ideas for a contemporary dining room in Portland with beige walls and dark hardwood flooring.
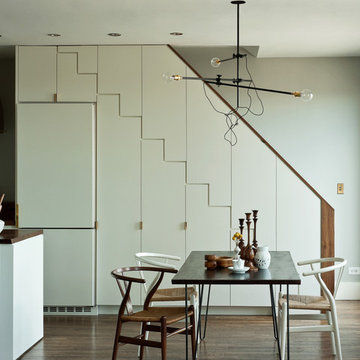
This is an example of a modern kitchen/dining room in New York with grey walls and dark hardwood flooring.
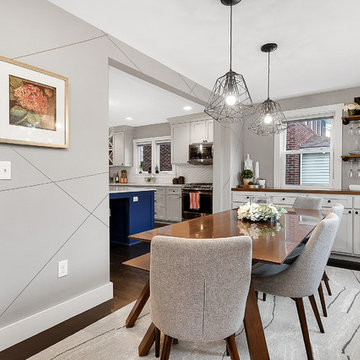
Design ideas for a small traditional enclosed dining room in Columbus with grey walls, dark hardwood flooring, no fireplace and brown floors.
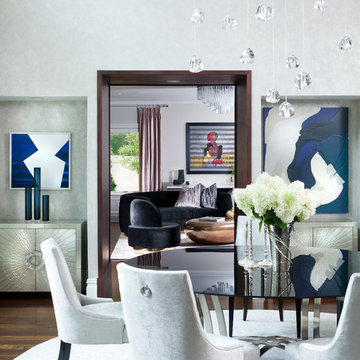
behold this dramatic 2 story dining room open to the living room beyond. it features a deco inspired large round glass top dining table surrounded by deco velvet upholstered ring back dining chairs. all in a pale grey to match the shimmering vinyl wallcovering. the modern art over the jonathan adler cabinets pops a blue in this grey room that adds style and vibrancy.
Dining Room with Dark Hardwood Flooring Ideas and Designs
1