Dining Room with Green Floors and Pink Floors Ideas and Designs
Refine by:
Budget
Sort by:Popular Today
41 - 60 of 303 photos
Item 1 of 3
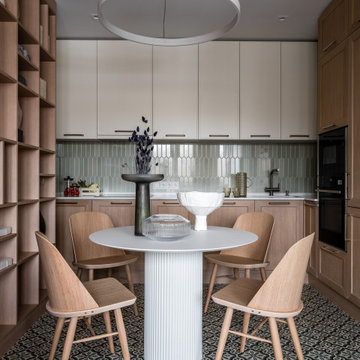
Стол TOK,
Стулья Menu,
Декор Moon Stores, Design Boom
Керамика Бедрединова Наталья
Стеллаж, индивидуальное изготовление, мастерская WoodSeven
Design ideas for a small contemporary kitchen/dining room in Moscow with white walls, porcelain flooring and green floors.
Design ideas for a small contemporary kitchen/dining room in Moscow with white walls, porcelain flooring and green floors.
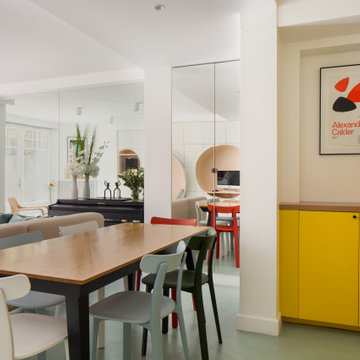
This is an example of a medium sized contemporary open plan dining room in Paris with white walls and green floors.

Inside the contemporary extension in front of the house. A semi-industrial/rustic feel is achieved with exposed steel beams, timber ceiling cladding, terracotta tiling and wrap-around Crittall windows. This wonderully inviting space makes the most of the spectacular panoramic views.
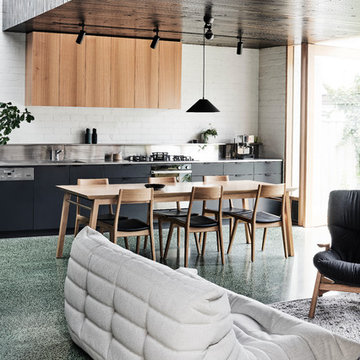
Tom Blachford
This is an example of a medium sized modern open plan dining room with white walls, concrete flooring, no fireplace and green floors.
This is an example of a medium sized modern open plan dining room with white walls, concrete flooring, no fireplace and green floors.
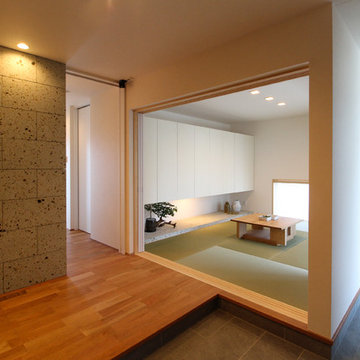
Inspiration for a world-inspired dining room in Other with white walls, tatami flooring and green floors.
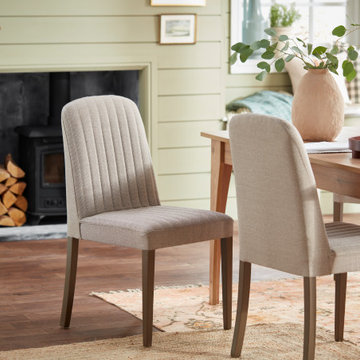
Working with DFS through The Hut Group as a Freelance Interior Stylist to create a country dining space.
Medium sized farmhouse dining room in Manchester with green walls, medium hardwood flooring, a wood burning stove and green floors.
Medium sized farmhouse dining room in Manchester with green walls, medium hardwood flooring, a wood burning stove and green floors.
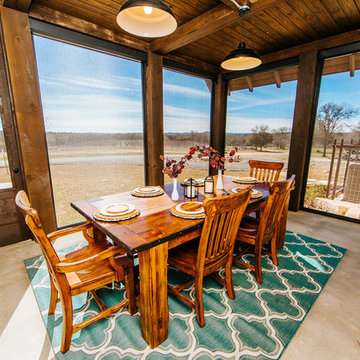
Snap Chic Photography
Design ideas for a large rural enclosed dining room in Austin with concrete flooring and green floors.
Design ideas for a large rural enclosed dining room in Austin with concrete flooring and green floors.

Tom Blachford
This is an example of a medium sized contemporary open plan dining room with white walls, concrete flooring, no fireplace and green floors.
This is an example of a medium sized contemporary open plan dining room with white walls, concrete flooring, no fireplace and green floors.
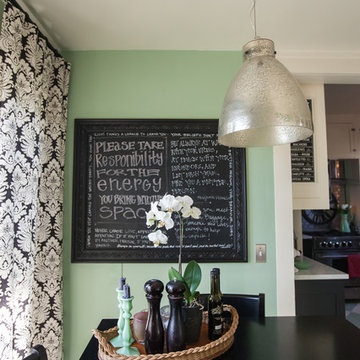
Debbie Schwab Photography.
I'm a sucker for quotes so I created a chalk board with chalk board paint and molding to give it a finished look. The quotes are constantly changing.
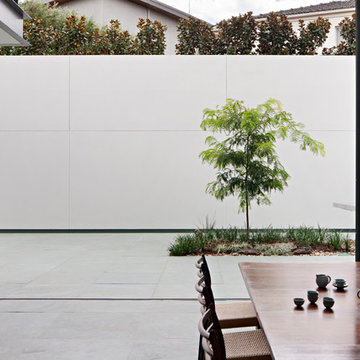
Photo of a contemporary dining room in Melbourne with white walls, slate flooring and green floors.
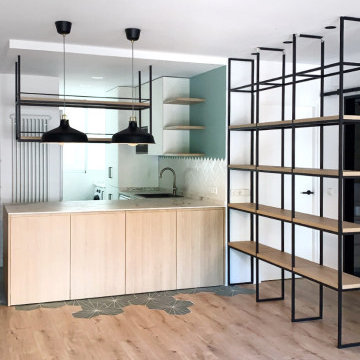
Photo of a large scandi kitchen/dining room in Madrid with green walls, ceramic flooring, no fireplace and green floors.
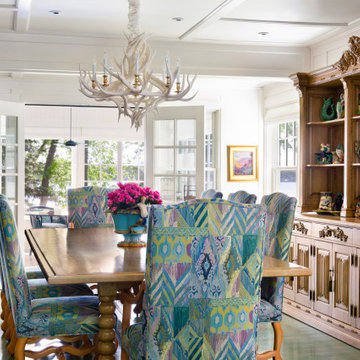
This is an example of an expansive enclosed dining room in Minneapolis with white walls, medium hardwood flooring, a drop ceiling, green floors and wainscoting.
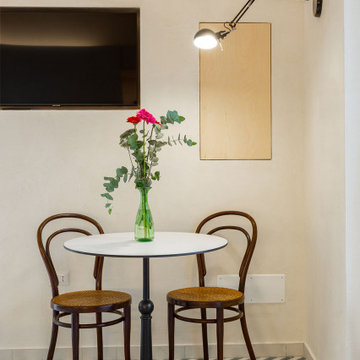
Tavolino con base in ghisa e sedie recuperate
Contemporary dining room in Rome with porcelain flooring, green floors and a vaulted ceiling.
Contemporary dining room in Rome with porcelain flooring, green floors and a vaulted ceiling.
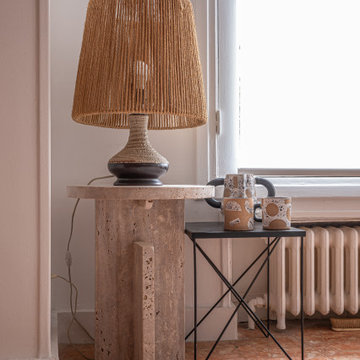
Projet livré fin novembre 2022, budget tout compris 100 000 € : un appartement de vieille dame chic avec seulement deux chambres et des prestations datées, à transformer en appartement familial de trois chambres, moderne et dans l'esprit Wabi-sabi : épuré, fonctionnel, minimaliste, avec des matières naturelles, de beaux meubles en bois anciens ou faits à la main et sur mesure dans des essences nobles, et des objets soigneusement sélectionnés eux aussi pour rappeler la nature et l'artisanat mais aussi le chic classique des ambiances méditerranéennes de l'Antiquité qu'affectionnent les nouveaux propriétaires.
La salle de bain a été réduite pour créer une cuisine ouverte sur la pièce de vie, on a donc supprimé la baignoire existante et déplacé les cloisons pour insérer une cuisine minimaliste mais très design et fonctionnelle ; de l'autre côté de la salle de bain une cloison a été repoussée pour gagner la place d'une très grande douche à l'italienne. Enfin, l'ancienne cuisine a été transformée en chambre avec dressing (à la place de l'ancien garde manger), tandis qu'une des chambres a pris des airs de suite parentale, grâce à une grande baignoire d'angle qui appelle à la relaxation.
Côté matières : du noyer pour les placards sur mesure de la cuisine qui se prolongent dans la salle à manger (avec une partie vestibule / manteaux et chaussures, une partie vaisselier, et une partie bibliothèque).
On a conservé et restauré le marbre rose existant dans la grande pièce de réception, ce qui a grandement contribué à guider les autres choix déco ; ailleurs, les moquettes et carrelages datés beiges ou bordeaux ont été enlevés et remplacés par du béton ciré blanc coco milk de chez Mercadier. Dans la salle de bain il est même monté aux murs dans la douche !
Pour réchauffer tout cela : de la laine bouclette, des tapis moelleux ou à l'esprit maison de vanaces, des fibres naturelles, du lin, de la gaze de coton, des tapisseries soixante huitardes chinées, des lampes vintage, et un esprit revendiqué "Mad men" mêlé à des vibrations douces de finca ou de maison grecque dans les Cyclades...
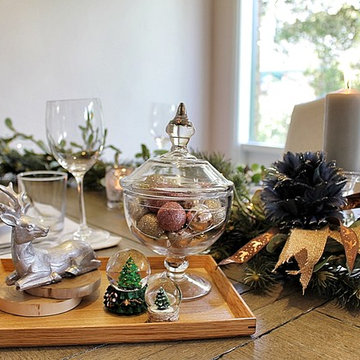
Inspiration for a medium sized rustic enclosed dining room in Melbourne with pink walls, slate flooring and green floors.
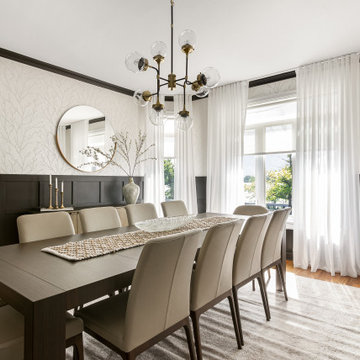
This is an example of a large classic open plan dining room in Montreal with white walls, a tiled fireplace surround, pink floors and wainscoting.
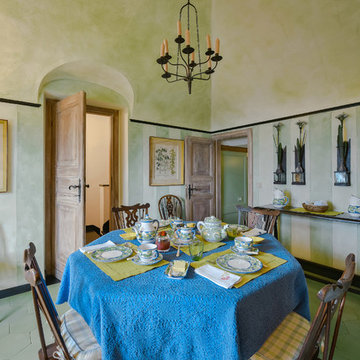
This is an example of a mediterranean enclosed dining room in Florence with green walls, no fireplace and green floors.
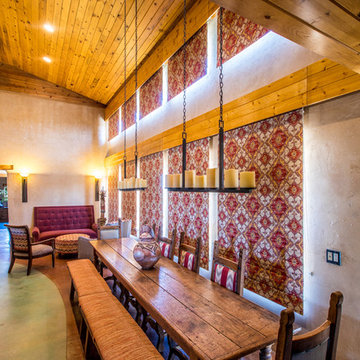
The open concept living, dining and kitchen areas preserve views of the home with motorized roman shades to maintain the internal temperature in this passive solar home.
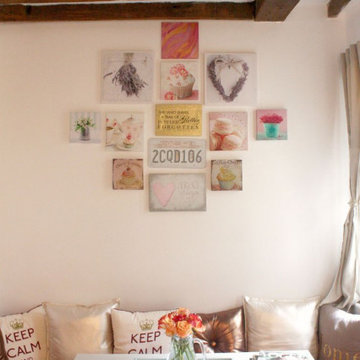
Cozy dining room in a charming Parisian apartment on Île Saint Louis. Designed by The Slash Studio
Inspiration for a small shabby-chic style dining room in Paris with banquette seating, white walls, ceramic flooring, no fireplace, pink floors and exposed beams.
Inspiration for a small shabby-chic style dining room in Paris with banquette seating, white walls, ceramic flooring, no fireplace, pink floors and exposed beams.
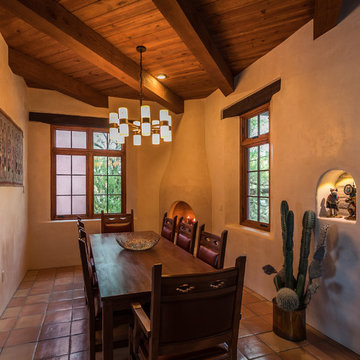
A nicho in the dining room reveals the adobe wall material and displays Hopi kachinas. Saltillo tile floors and a corner kiva fireplace complete the elegance of this classic southwestern home.
Dining Room with Green Floors and Pink Floors Ideas and Designs
3