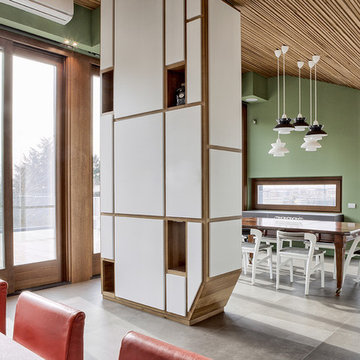Dining Room with Green Walls and Concrete Flooring Ideas and Designs
Refine by:
Budget
Sort by:Popular Today
1 - 20 of 102 photos
Item 1 of 3

A table space to gather people together. The dining table is a Danish design and is extendable, set against a contemporary Nordic forest mural.
Inspiration for an expansive scandinavian kitchen/dining room in London with concrete flooring, grey floors, green walls, no fireplace, wallpapered walls and a feature wall.
Inspiration for an expansive scandinavian kitchen/dining room in London with concrete flooring, grey floors, green walls, no fireplace, wallpapered walls and a feature wall.
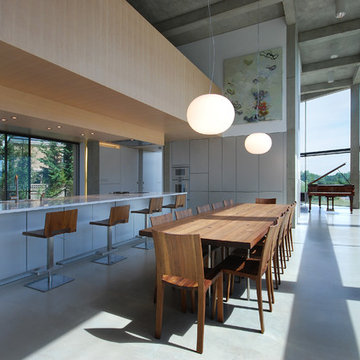
Double height open plan dining area with view to piano and garden beyond.
Photography: Lyndon Douglas
Inspiration for a large contemporary open plan dining room in London with green walls and concrete flooring.
Inspiration for a large contemporary open plan dining room in London with green walls and concrete flooring.

After our redesign, we lightened the space by replacing a solid wall with retracting opaque ones. The guest bedroom wall now separates the open-plan dining space, featuring mid-century modern dining table and chairs in coordinating colors. A Chinese lamp matches the flavor of the shelving cutouts revealed by the sliding wall.
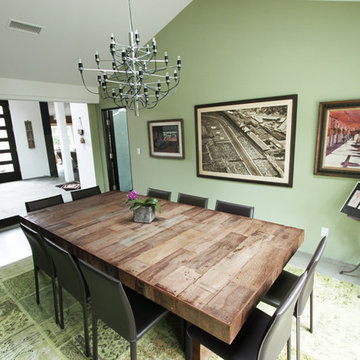
Eclectic dining room with modern design and antique elements, including home owner's horse picture collection and race track paintings. The massive dining table is made out of reclaimed wood and the patchwork area rug is semi-antique recycled from Turkey. The Gino Sarfatti chandelier is from Flos.
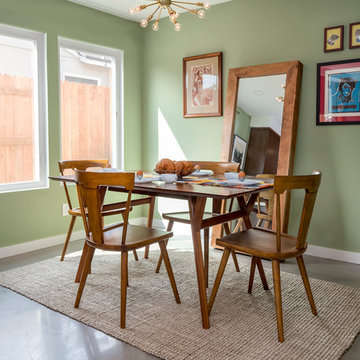
Our homeowners approached us for design help shortly after purchasing a fixer upper. They wanted to redesign the home into an open concept plan. Their goal was something that would serve multiple functions: allow them to entertain small groups while accommodating their two small children not only now but into the future as they grow up and have social lives of their own. They wanted the kitchen opened up to the living room to create a Great Room. The living room was also in need of an update including the bulky, existing brick fireplace. They were interested in an aesthetic that would have a mid-century flair with a modern layout. We added built-in cabinetry on either side of the fireplace mimicking the wood and stain color true to the era. The adjacent Family Room, needed minor updates to carry the mid-century flavor throughout.

The entire first floor is oriented toward an expansive row of windows overlooking Lake Champlain. Radiant heated polished concrete floors compliment the local stone work and oak detailing throughout.

Located in the heart of Downtown Dallas this once Interurban Transit station for the DFW area no serves as an urban dwelling. The historic building is filled with character and individuality which was a need for the interior design with decoration and furniture. Inspired by the 1930’s this loft is a center of social gatherings.
Location: Downtown, Dallas, Texas | Designer: Haus of Sabo | Completions: 2021
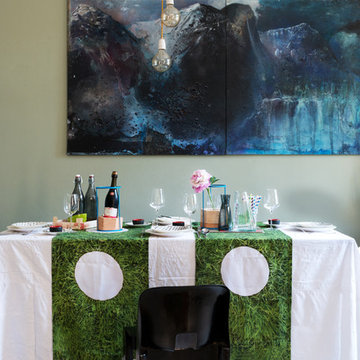
Marco Azzoni (foto) e Marta Meda (stylist)
Ferdinando Greco (quadro)
Small eclectic open plan dining room in Milan with green walls, concrete flooring, a standard fireplace, a plastered fireplace surround and grey floors.
Small eclectic open plan dining room in Milan with green walls, concrete flooring, a standard fireplace, a plastered fireplace surround and grey floors.
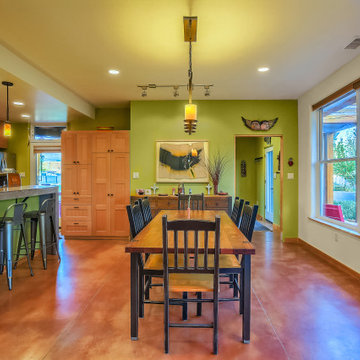
A closer look at the dining area and kitchen island bar.
Inspiration for a medium sized world-inspired kitchen/dining room in Albuquerque with concrete flooring, multi-coloured floors and green walls.
Inspiration for a medium sized world-inspired kitchen/dining room in Albuquerque with concrete flooring, multi-coloured floors and green walls.
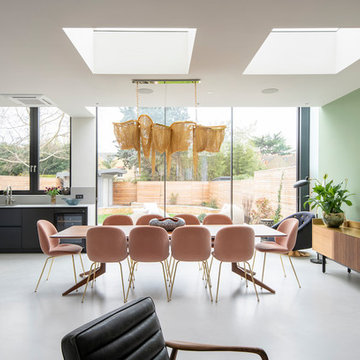
Reforma vivienda en Londres.
Zona comedor. Parte de la vivienda donde se ha realizado la extensión. Proyecto diseñado por el Estudio Mireia Pla
Ph: Jonathan Gooch
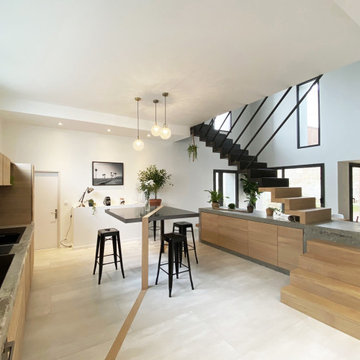
Un escalier unique; pièce maitresse de l'espace faisant office de séparation entre la cuisine et la salle à manger. Posé sur un bloc de béton brut, servant de meuble de cuisine et de banc pour la salle à manger, on passe dessus pour monter à l'étage. Tout le reste s'articule avec simplicité et légèreté autour de cet escalier. Comme la table de la cuisine flottant sur deux pieds qui prennent forme dès l'entrée de la maison en créant une ligne en bois dans le sol. Un ensemble léger visuellement mais techniquement très complexe.
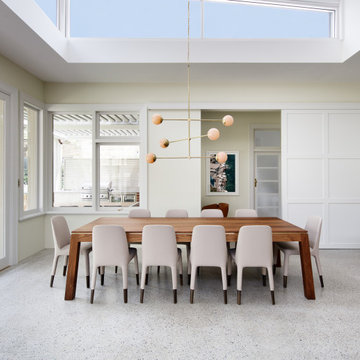
Inspiration for a contemporary dining room in Sydney with green walls, concrete flooring and grey floors.
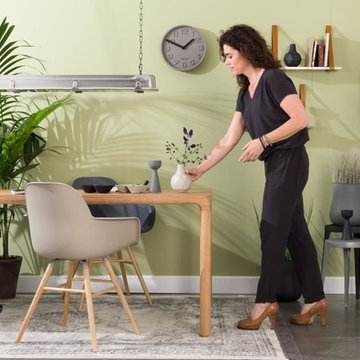
Совмещенная обеденная зона в скандинавском/эко стиле от голландского бренда Zuiver
Inspiration for a medium sized scandi open plan dining room in Moscow with green walls and concrete flooring.
Inspiration for a medium sized scandi open plan dining room in Moscow with green walls and concrete flooring.

debra szidon
Medium sized classic kitchen/dining room in San Francisco with green walls, concrete flooring, a standard fireplace, a brick fireplace surround and green floors.
Medium sized classic kitchen/dining room in San Francisco with green walls, concrete flooring, a standard fireplace, a brick fireplace surround and green floors.
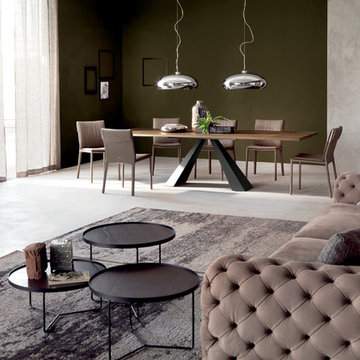
Eliot Designer Dining Table is a stunning depiction of purist design that outlasts time and offers a great degree of versatility and customization. Manufactured in Italy by Cattelan Italia, Eliot Dining Table is available in four fixed rectangular sizes and three extension rectangular sizes (Eliot Drive) with a dimensional base in white, black or graphite embossed lacquered steel or in satin stainless steel.
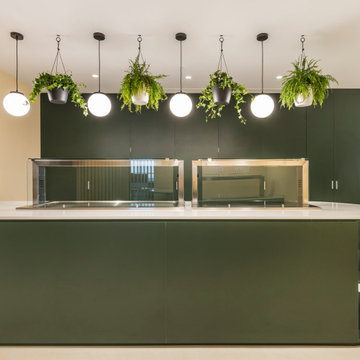
Inspiration for a large kitchen/dining room in Valencia with green walls, concrete flooring, beige floors and panelled walls.
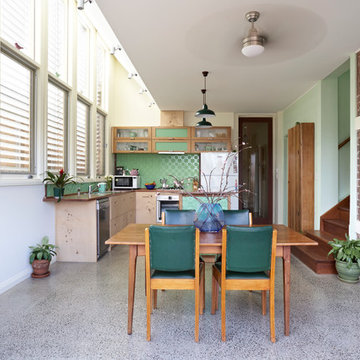
Rhiannon Slater
Inspiration for a medium sized contemporary open plan dining room in Melbourne with green walls, concrete flooring and grey floors.
Inspiration for a medium sized contemporary open plan dining room in Melbourne with green walls, concrete flooring and grey floors.
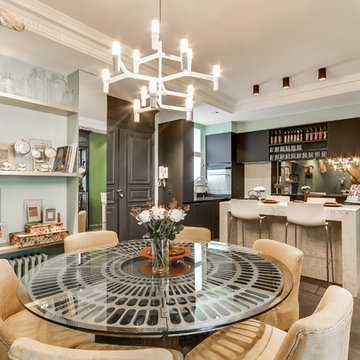
meero
This is an example of a medium sized eclectic kitchen/dining room in Paris with concrete flooring, green walls, no fireplace and feature lighting.
This is an example of a medium sized eclectic kitchen/dining room in Paris with concrete flooring, green walls, no fireplace and feature lighting.
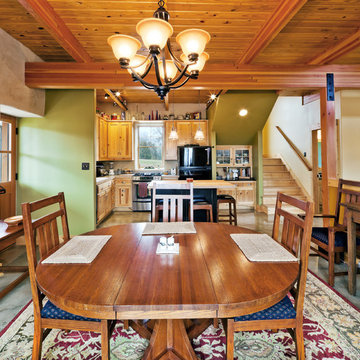
Small rustic kitchen/dining room in Kansas City with green walls and concrete flooring.
Dining Room with Green Walls and Concrete Flooring Ideas and Designs
1
