Dining Room with Green Walls and Concrete Flooring Ideas and Designs
Refine by:
Budget
Sort by:Popular Today
81 - 100 of 102 photos
Item 1 of 3

Located in the heart of Downtown Dallas this once Interurban Transit station for the DFW area no serves as an urban dwelling. The historic building is filled with character and individuality which was a need for the interior design with decoration and furniture. Inspired by the 1930’s this loft is a center of social gatherings.
Location: Downtown, Dallas, Texas | Designer: Haus of Sabo | Completions: 2021
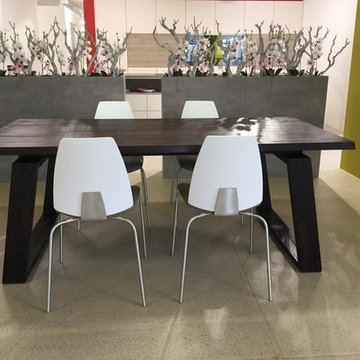
This twist table is another beautifully crafted work of art from the minds of Spekva Worktops!
Medium sized modern kitchen/dining room in Houston with green walls, concrete flooring and no fireplace.
Medium sized modern kitchen/dining room in Houston with green walls, concrete flooring and no fireplace.
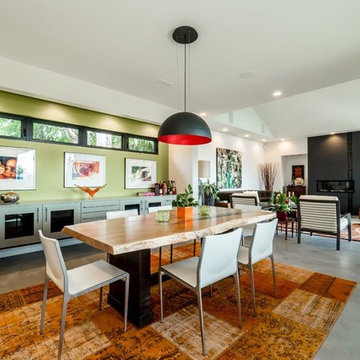
Interior design: ZWADA home - Don Zwarych and Kyo Sada
Design ideas for a medium sized bohemian dining room in Vancouver with green walls, concrete flooring, a standard fireplace and a tiled fireplace surround.
Design ideas for a medium sized bohemian dining room in Vancouver with green walls, concrete flooring, a standard fireplace and a tiled fireplace surround.
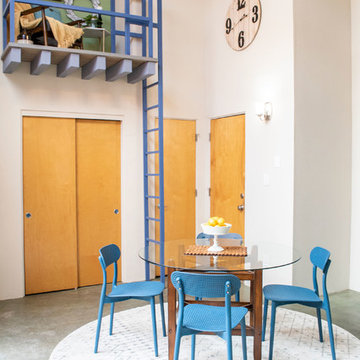
Design ideas for a large modern open plan dining room in Albuquerque with green walls, concrete flooring and green floors.
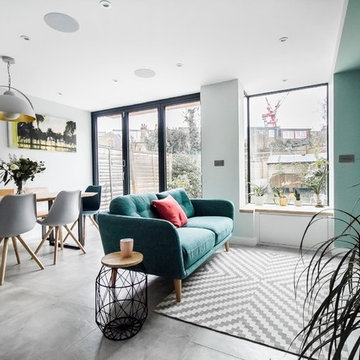
Gilda Cevasco
Photo of a medium sized contemporary open plan dining room in Surrey with green walls, concrete flooring, no fireplace and grey floors.
Photo of a medium sized contemporary open plan dining room in Surrey with green walls, concrete flooring, no fireplace and grey floors.
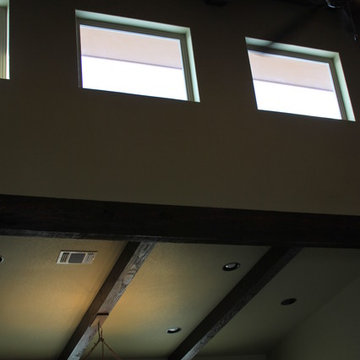
The dining room is located just off of the family living area.
Rustic open plan dining room in Austin with green walls and concrete flooring.
Rustic open plan dining room in Austin with green walls and concrete flooring.
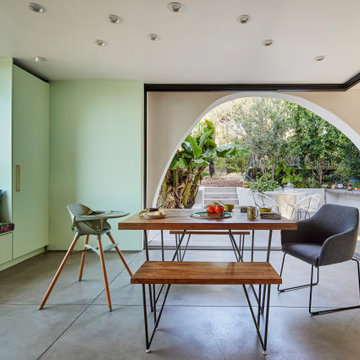
The dining room is a theater stage as the smooth stucco'd, parabolic curved opening frames the view of the food forest (and bistro patio) beyond via a corner unit of aluminum framed sliding glass doors that have been pocketed into the walls. The exterior concrete floor blurs the threshold between outside and inside continuing into the dining room. The deep window seat offers a place to read with the constellation pattern of recessed ceiling lights overhead.
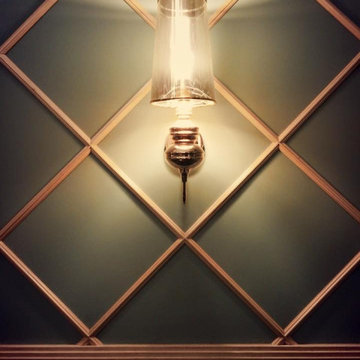
This is an example of a medium sized world-inspired open plan dining room in Barcelona with green walls, concrete flooring and grey floors.
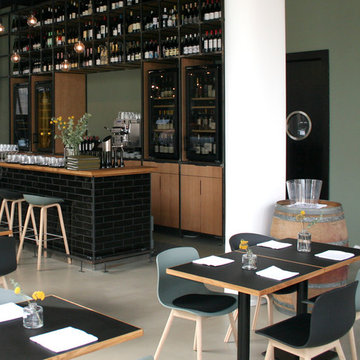
Medium sized contemporary open plan dining room in Hamburg with green walls, concrete flooring and grey floors.
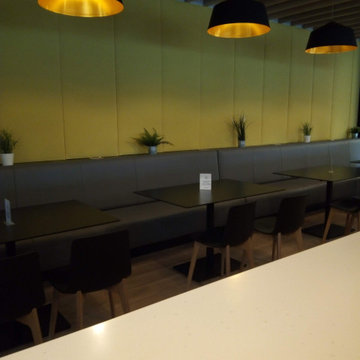
university canteen
Design ideas for a modern open plan dining room with green walls and concrete flooring.
Design ideas for a modern open plan dining room with green walls and concrete flooring.
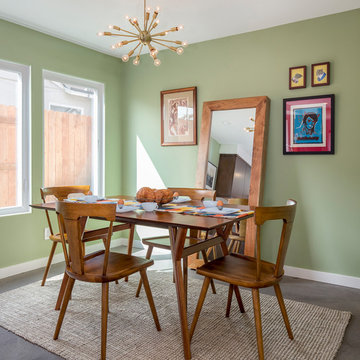
Our homeowners approached us for design help shortly after purchasing a fixer upper. They wanted to redesign the home into an open concept plan. Their goal was something that would serve multiple functions: allow them to entertain small groups while accommodating their two small children not only now but into the future as they grow up and have social lives of their own. They wanted the kitchen opened up to the living room to create a Great Room. The living room was also in need of an update including the bulky, existing brick fireplace. They were interested in an aesthetic that would have a mid-century flair with a modern layout. We added built-in cabinetry on either side of the fireplace mimicking the wood and stain color true to the era. The adjacent Family Room, needed minor updates to carry the mid-century flavor throughout.

Looking under the edge of the loft into the guest bedroom on left, with opaque walls opened up and a Murphy bed closed on the wall. In front, a pair of patterned slipper chairs and a Moroccan metal table. Between is an opaque wall of the guest bedroom, which separates the dining space, featuring mid-century modern dining table and chairs in coordinating colors of wood and blue-green striped fabric.
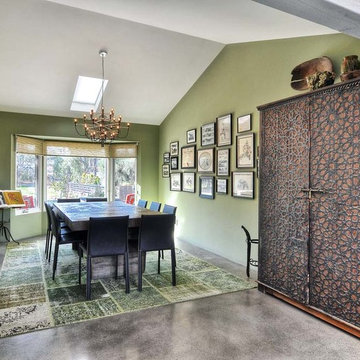
Eclectic dining room with modern design and antique elements, including home owner's horse picture collection and race track paintings. The massive dining table is made out of reclaimed wood and the patchwork area rug is semi-antique recycled from Turkey. The Gino Sarfatti chandelier is from Flos.
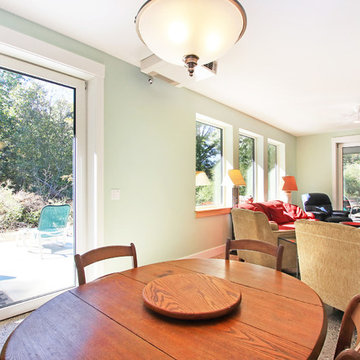
Design ideas for a medium sized midcentury open plan dining room in Grand Rapids with green walls, concrete flooring and multi-coloured floors.
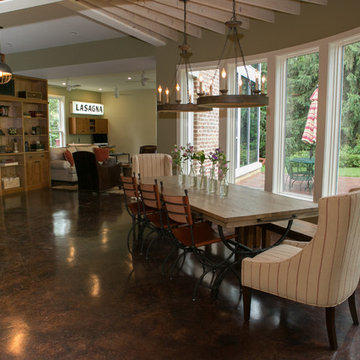
Mary Kate McKenna Photography
This is an example of a large classic open plan dining room in DC Metro with green walls and concrete flooring.
This is an example of a large classic open plan dining room in DC Metro with green walls and concrete flooring.
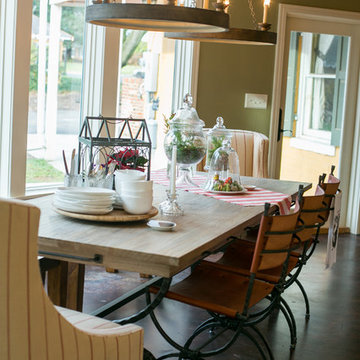
Mary Kate McKenna Photograpy
Design ideas for a large classic kitchen/dining room in DC Metro with green walls and concrete flooring.
Design ideas for a large classic kitchen/dining room in DC Metro with green walls and concrete flooring.
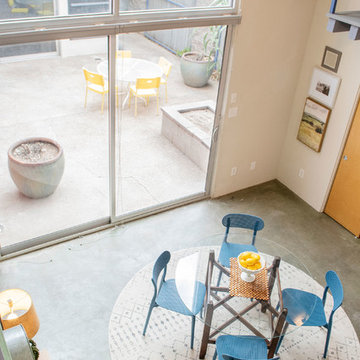
Large modern open plan dining room in Albuquerque with green walls, concrete flooring and green floors.
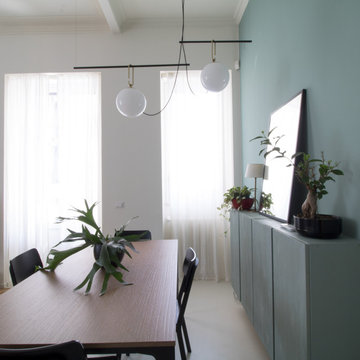
Inspiration for an open plan dining room in Catania-Palermo with green walls, concrete flooring and beige floors.
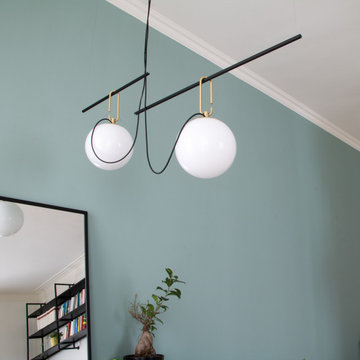
Photo of an open plan dining room in Catania-Palermo with green walls, concrete flooring and beige floors.
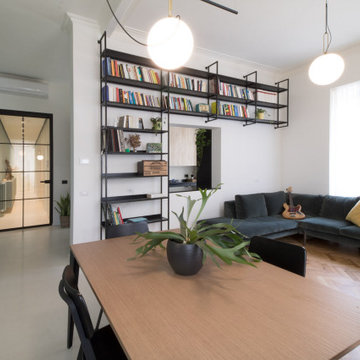
Photo of an open plan dining room in Catania-Palermo with green walls, concrete flooring and beige floors.
Dining Room with Green Walls and Concrete Flooring Ideas and Designs
5