Dining Room with Green Walls and Light Hardwood Flooring Ideas and Designs
Refine by:
Budget
Sort by:Popular Today
141 - 160 of 1,275 photos
Item 1 of 3
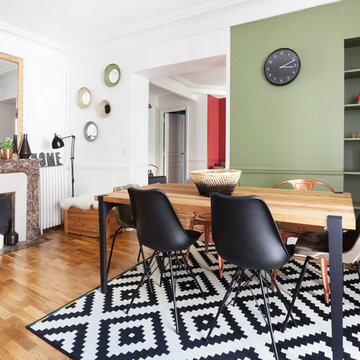
Carole Sertillanges
This is an example of a medium sized contemporary enclosed dining room in Paris with green walls, light hardwood flooring, a standard fireplace and feature lighting.
This is an example of a medium sized contemporary enclosed dining room in Paris with green walls, light hardwood flooring, a standard fireplace and feature lighting.
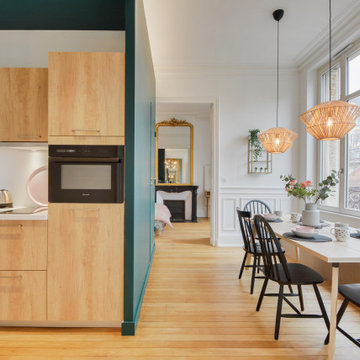
Design ideas for a scandi kitchen/dining room in Nancy with green walls, light hardwood flooring, a standard fireplace and a stone fireplace surround.
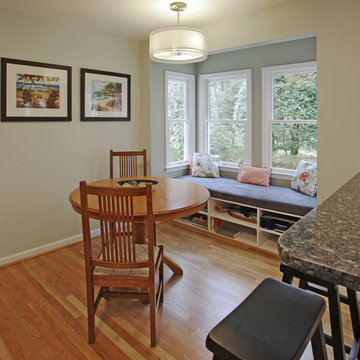
The bay window made a perfect space for a window seat. Space is useful for storing school books and supplies.
Small classic kitchen/dining room in DC Metro with green walls and light hardwood flooring.
Small classic kitchen/dining room in DC Metro with green walls and light hardwood flooring.
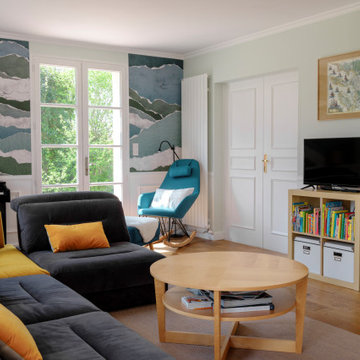
AMÉNAGEMENT D’UNE PIÈCE DE VIE
Pour ce projet, mes clients souhaitaient une ambiance douce et épurée inspirée des grands horizons maritimes avec une tonalité naturelle.
Le point de départ étant le canapé à conserver, nous avons commencé par mieux définir les espaces de vie tout en intégrant un piano et un espace lecture.
Ainsi, la salle à manger se trouve naturellement près de la cuisine qui peut être isolée par une double cloison verrière coulissante. La généreuse table en chêne est accompagnée de différentes assises en velours vert foncé. Une console marque la séparation avec le salon qui occupe tout l’espace restant. Le canapé est positionné en ilôt afin de faciliter la circulation et rendre l’espace encore plus aéré. Le piano s’appuie contre un mur entre les deux fenêtres près du coin lecture.
La cheminée gagne un insert et son manteau est mis en valeur par la couleur douce des murs et les moulures au plafond.
Les murs sont peints d’un vert pastel très doux auquel on a ajouté un sous bassement mouluré. Afin de créer une jolie perspective, le mur du fond de cette pièce en longueur est recouvert d’un papier peint effet papier déchiré évoquant tout autant la mer que des collines, pour un effet nature reprenant les couleurs du projet.
Enfin, l’ensemble est mis en lumière sans éblouir par un jeu d’appliques rondes blanches et dorées.
Crédit photos: Caroline GASCH

Design ideas for a large rural open plan dining room in Other with green walls, light hardwood flooring, a ribbon fireplace, a timber clad chimney breast, grey floors and tongue and groove walls.
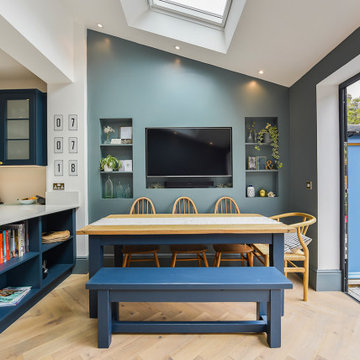
Inspiration for a medium sized traditional kitchen/dining room in London with green walls, light hardwood flooring and beige floors.
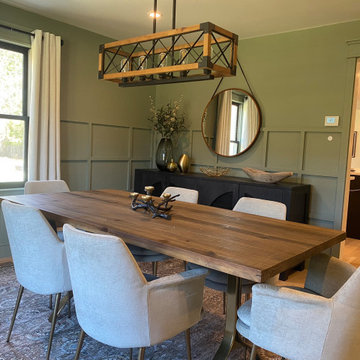
Medium sized rural kitchen/dining room in Boston with green walls, light hardwood flooring and no fireplace.
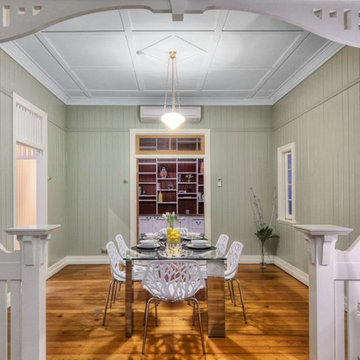
Photo of a traditional dining room in Brisbane with green walls and light hardwood flooring.
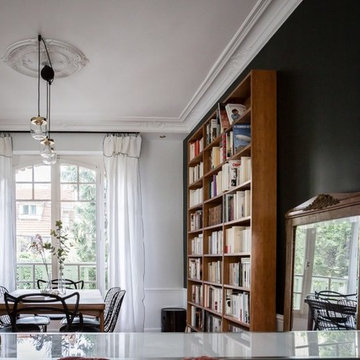
Rénovation complète d'une salle à manger avec création d'une verrière pour gagner en luminosité, rénovation parquet et murs
Réalisation Atelier Devergne
Photo Maryline Krynicki
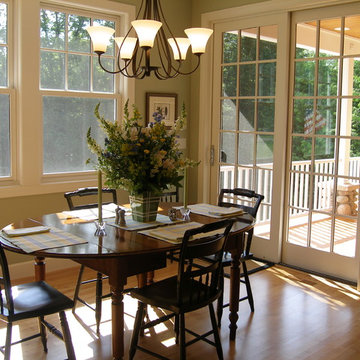
Micheline Padella
Photo of a small traditional open plan dining room in Other with green walls, light hardwood flooring and no fireplace.
Photo of a small traditional open plan dining room in Other with green walls, light hardwood flooring and no fireplace.
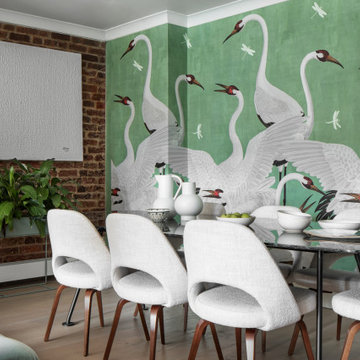
Photo of a classic dining room in London with green walls, light hardwood flooring, beige floors, brick walls and wallpapered walls.
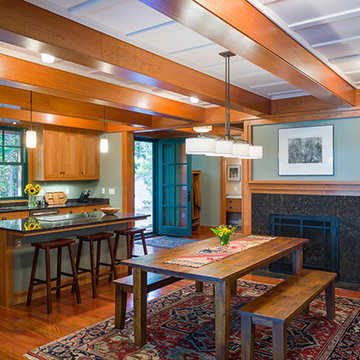
Design: Always by Design (AxD) principal Ed Barnhart, AIA; Photo Credit: Paul S. Bartholomew
Photo of a classic dining room in Philadelphia with green walls, light hardwood flooring, a standard fireplace and brown floors.
Photo of a classic dining room in Philadelphia with green walls, light hardwood flooring, a standard fireplace and brown floors.

This is an example of a large traditional enclosed dining room in Jacksonville with green walls, light hardwood flooring, a standard fireplace, a stone fireplace surround and beige floors.
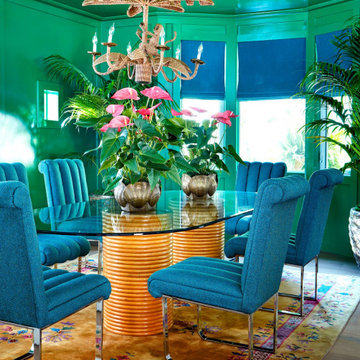
World-inspired dining room in Los Angeles with green walls, light hardwood flooring and no fireplace.
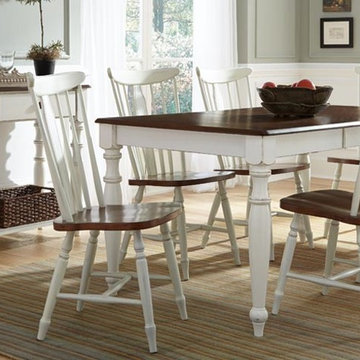
Photo of a large farmhouse enclosed dining room in Other with green walls, light hardwood flooring and brown floors.
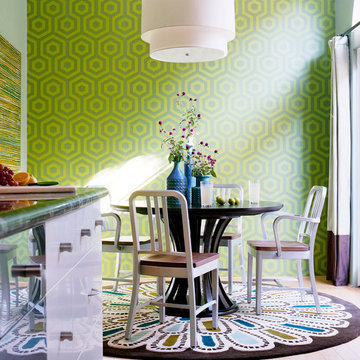
Joe Schmzler
Photo of a traditional dining room in Los Angeles with green walls, light hardwood flooring and no fireplace.
Photo of a traditional dining room in Los Angeles with green walls, light hardwood flooring and no fireplace.
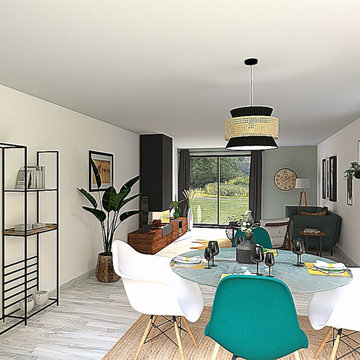
Le mobilier se veut léger pour plus de fluidité, ponctué d’un élément fort avec le meuble cheminée donnant du caractère à la pièce.
Coté jardin, on a opté pour des rideaux en coton gris pour créer une ambiance plus cosy.
Pour compléter cette déco zen, des touches de bois, de jolis tapis et de nombreuses plantes s’associent pour apporter une touche cocooning à cet espace au design minimaliste.
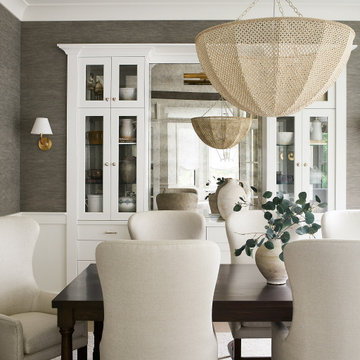
Inspiration for a medium sized classic enclosed dining room in Chicago with green walls, light hardwood flooring, brown floors and wallpapered walls.
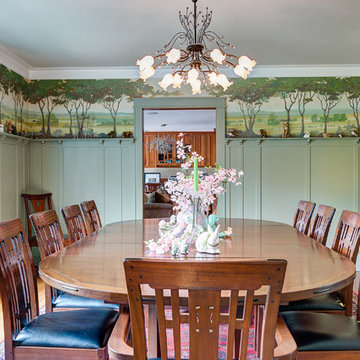
One can see through the dining room to the custom Greene and Greene style kitchen and family room beyond designed and made by Jaeger & Ernst custom cabinetmakers. This is a beautiful example of the Arts and Crafts style dining area with a custom boarder painting above the 3/4 wall paneling very much reminiscent of the Arts and Crafts motif. Jaeger & Ernst provided the design for the paneling and trim while Interior Designer Andrew CObb provided the painting and colors for the room. Jaeger & Ernst often involve themselves with interior architectural design and fittings to complete the owners intent and desires. Custom design, good architecture and talented craftsmen bring beauty to any room.
Custom work by Jaeger & Ernst cabinetmakers - 434-973-7018 www.jaegerandernst.com
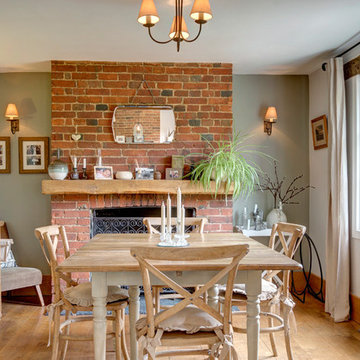
Design ideas for a medium sized rural enclosed dining room in Kent with green walls, light hardwood flooring, a standard fireplace, a brick fireplace surround and brown floors.
Dining Room with Green Walls and Light Hardwood Flooring Ideas and Designs
8