Dining Room with Green Walls and Light Hardwood Flooring Ideas and Designs
Refine by:
Budget
Sort by:Popular Today
161 - 180 of 1,275 photos
Item 1 of 3
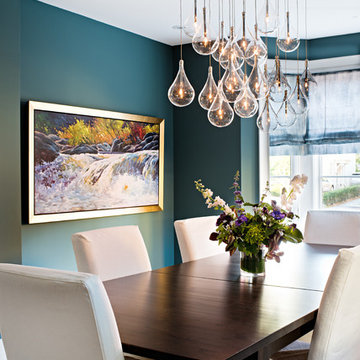
This is an example of a large contemporary enclosed dining room in Toronto with green walls, light hardwood flooring and no fireplace.
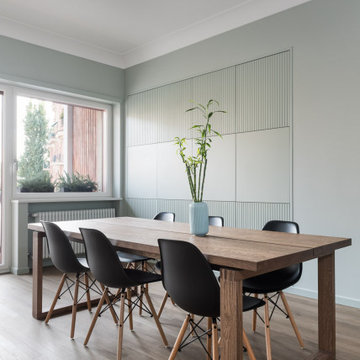
Design ideas for a contemporary open plan dining room in Rome with green walls, light hardwood flooring and no fireplace.
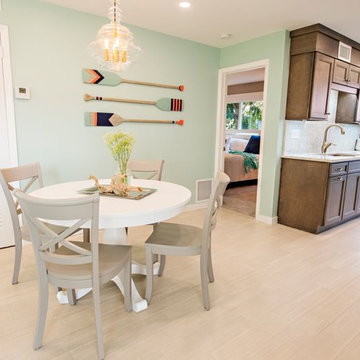
Photo of a medium sized beach style kitchen/dining room in Miami with green walls, light hardwood flooring and beige floors.
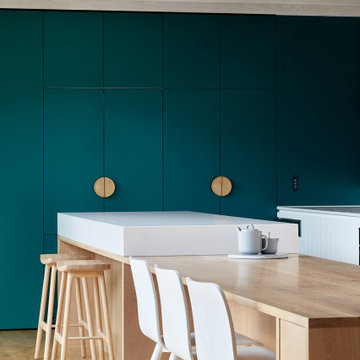
Photo of a small contemporary kitchen/dining room in Melbourne with green walls, light hardwood flooring and brown floors.
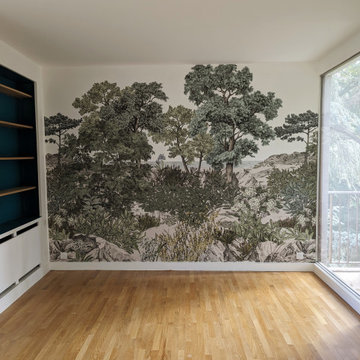
La partie salle à manger se veut être une alcôve au milieu des baies vitrées du salon. Nous avons chois de reprendre l'esthétique végétale afin de rappeler la forêt, entourant le balcon de l'appartement.
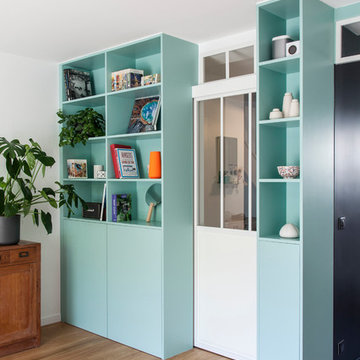
Bibliothèque sur mesure, avec porte coulissante intégrée.
Design ideas for a modern dining room in Paris with green walls, light hardwood flooring and beige floors.
Design ideas for a modern dining room in Paris with green walls, light hardwood flooring and beige floors.
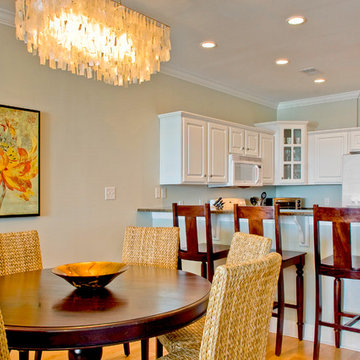
This Folly Beach Penthouse was painted and restyled for the vacation rental market. The design of the condo was to convey the lowcountry coastal lifestyle. Home Staging and Decorating Services by Melissa Marro, Photos by Andrew Mayon, Triad Real Estate Photography
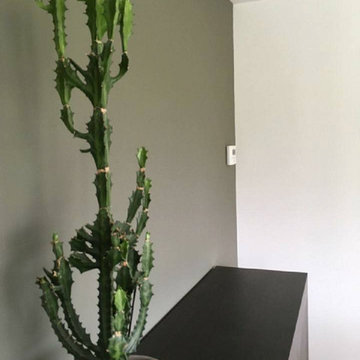
Proposition de mur en bois pour finir l'espace salon et le meuble TV. Le but réutiliser le même revêtement que la table basse et le meuble tv pour créer un décor qui assoit le salon et apporte de la chaleur et du style. Pour faire echo à ce bois , un vert dans les tons kaki gris à été ajouter sur d'autres murs de la pièce.
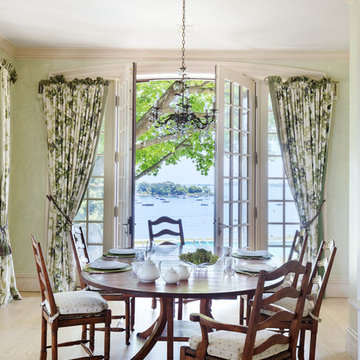
Set on the magnificent Long Island Sound, Field Point Circle has a celebrated history as Greenwich’s premier neighborhood—and is considered one of the 10 most prestigious addresses in the country. The Field Point Circle Association, with 27 estate homes, has a single access point and 24 hour security.
The Pryory was designed by the eminent architectural firm Cross & Cross in the spirit of an English countryside estate and is set on 2.4 waterfront acres with a private beach and mooring. Perched on a hilltop, the property’s rolling grounds unfold from the rear terrace down to the pool and rippling water’s edge.
Through the ivy-covered front door awaits the paneled grand entry with its soaring three-story carved wooden staircase. The adjacent double living room is bookended by stately fireplaces and flooded with light thanks to the span of windows and French doors out to the terrace and water beyond. Most rooms throughout the home boast water views, including the Great Room, which is cloaked in tiger oak and capped with hexagonal patterned high ceilings.
One of Greenwich’s famed Great Estates, The Pryory offers the finest workmanship, materials, architecture, and landscaping in an exclusive and unparalleled coastal setting.
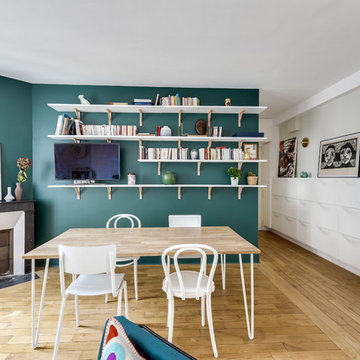
This is an example of a contemporary open plan dining room in Paris with green walls, light hardwood flooring, a corner fireplace and beige floors.
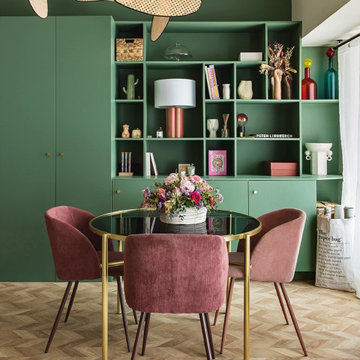
L’objectif premier pour cet espace de travail est d’optimiser au maximum chaque mètre carré et créer un univers à l’image de notre cliente. Véritable espace de vie celui-ci accueille de multiples fonctions : un espace travail, une cuisine, des alcoves pour se détendre, une bibliothèque de rangement et décoration notamment. Dans l’entrée, le mur miroir agrandit l’espace et accentue la luminosité ambiante. Coté bureaux, l’intégralité du mur devient un espace de rangement. La bibliothèque que nous avons dessinée sur-mesure permet de gagner de la place et vient s’adapter à l’espace disponible en proposant des rangements dissimulés, une penderie et une zone d’étagères ouverte pour la touche décorative.
Afin de délimiter l’espace, le choix d’une cloison claustra est une solution simple et efficace pour souligner la superficie disponible tout en laissant passer la lumière naturelle. Elle permet une douce transition entre l’entrée, les bureaux et la cuisine.
Associer la couleur « verte » à un matériau naturel comme le bois crée une ambiance 100% relaxante et agréable.
Les détails géométriques et abstraits, que l’on retrouve au sol mais également sur les tableaux apportent à l’intérieur une note très chic. Ce motif s’associe parfaitement au mobilier et permet de créer un relief dans la pièce.
L’utilisation de matières naturelles est privilégiée et donne du caractère à la décoration. Le raphia que l’on retrouve dans les suspensions ou le rotin pour les chaises dégage une atmosphère authentique, chaleureuse et détendue.
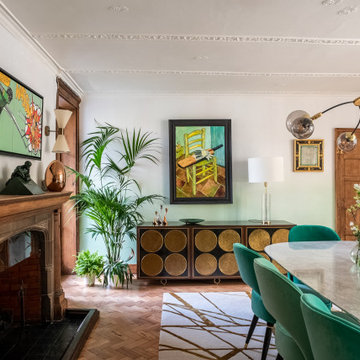
An old and dark transitionary space was transformed into a bright and fresh dining room. The room is off a conservatory and brings the outside in the house by using plants and greenery.
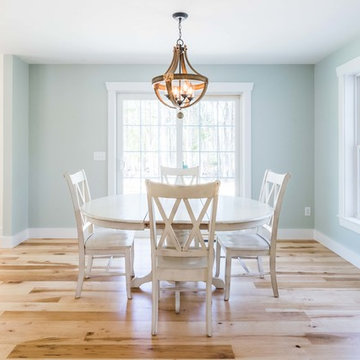
This 2,880 sq. ft. Windham home mixes the bright neutrals of a modern farmhouse with the comforting character of traditional New England. There are four bedrooms and two and a half baths, including an expansive master suite over the garage.
Photos by Tessa Manning
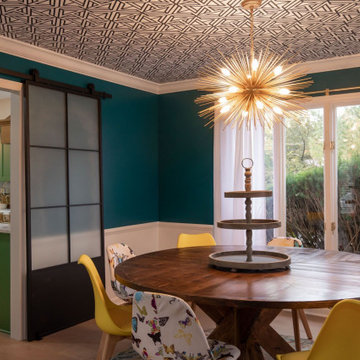
Inspiration for a medium sized traditional enclosed dining room in Indianapolis with green walls, light hardwood flooring, beige floors, a wallpapered ceiling and wainscoting.
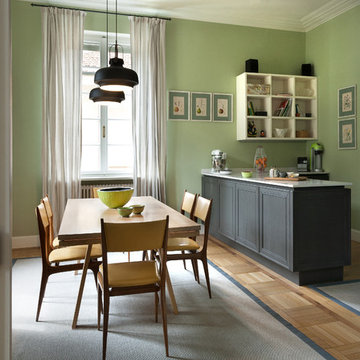
Design ideas for a large eclectic dining room in Turin with green walls and light hardwood flooring.
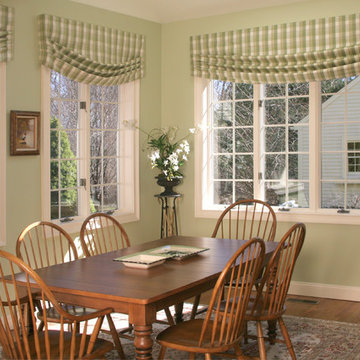
The fresh green walls in this breakfast room inspired the clean style of these board-mounted valances.
Medium sized kitchen/dining room in Boston with green walls and light hardwood flooring.
Medium sized kitchen/dining room in Boston with green walls and light hardwood flooring.
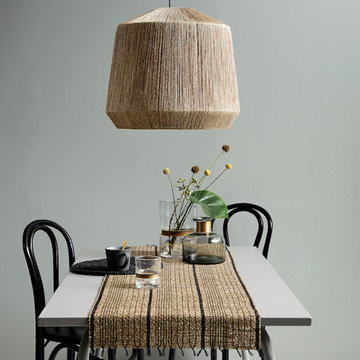
This is an example of a small contemporary dining room in Dresden with green walls, light hardwood flooring, no fireplace and white floors.
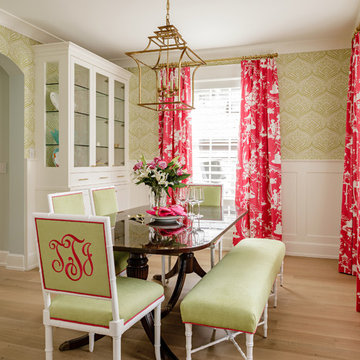
Lincoln Barbour
Medium sized traditional enclosed dining room in Portland with green walls, light hardwood flooring and beige floors.
Medium sized traditional enclosed dining room in Portland with green walls, light hardwood flooring and beige floors.
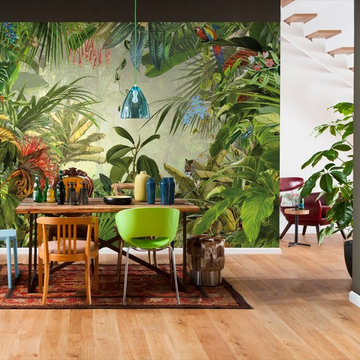
Fotomural alta calidad 368 x 248 cm
Inspiration for a medium sized world-inspired open plan dining room in Barcelona with green walls, light hardwood flooring and no fireplace.
Inspiration for a medium sized world-inspired open plan dining room in Barcelona with green walls, light hardwood flooring and no fireplace.

A Modern Farmhouse formal dining space with spindle back chairs and a wainscoting trim detail.
Design ideas for a medium sized rural enclosed dining room in Atlanta with light hardwood flooring, brown floors, a timber clad ceiling, wainscoting and green walls.
Design ideas for a medium sized rural enclosed dining room in Atlanta with light hardwood flooring, brown floors, a timber clad ceiling, wainscoting and green walls.
Dining Room with Green Walls and Light Hardwood Flooring Ideas and Designs
9