Dining Room with Grey Floors and Feature Lighting Ideas and Designs
Refine by:
Budget
Sort by:Popular Today
41 - 60 of 340 photos
Item 1 of 3
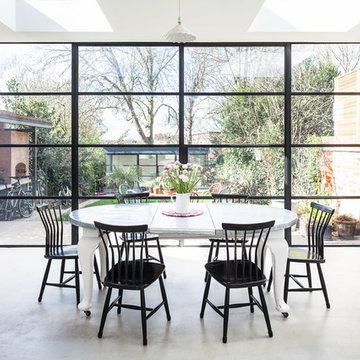
David Butler
Design ideas for a large contemporary enclosed dining room in London with white walls, concrete flooring, grey floors and feature lighting.
Design ideas for a large contemporary enclosed dining room in London with white walls, concrete flooring, grey floors and feature lighting.
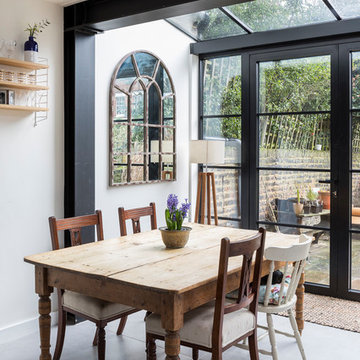
This bespoke kitchen / dinning area works as a hub between upper floors and serves as the main living area. Delivering loads of natural light thanks to glass roof and large bespoke french doors. Stylishly exposed steel beams blend beautifully with carefully selected decor elements and bespoke stairs with glass balustrade.
Chris Snook
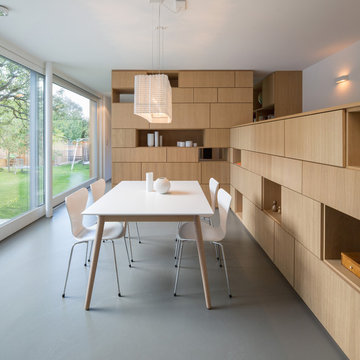
H.Stolz
Photo of a medium sized contemporary open plan dining room in Munich with white walls, lino flooring, grey floors and feature lighting.
Photo of a medium sized contemporary open plan dining room in Munich with white walls, lino flooring, grey floors and feature lighting.
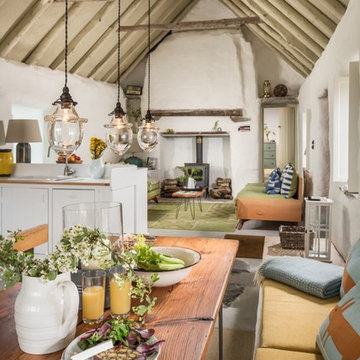
Unique Home Stays
This is an example of a rustic open plan dining room in Other with white walls, a wood burning stove, grey floors and feature lighting.
This is an example of a rustic open plan dining room in Other with white walls, a wood burning stove, grey floors and feature lighting.
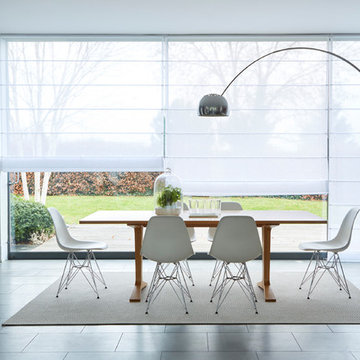
Crystal White Voile Roman blinds. Find out more here https://www.hillarys.co.uk/blinds-range/roman-blinds/voile-roman-blinds/
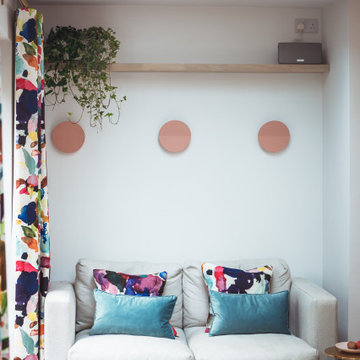
Comfy seating are to connect the kitchen and dining rooms. A bright spot to enjoy a coffee and good book overlooking the garden
This is an example of a medium sized contemporary kitchen/dining room in Berkshire with white walls, light hardwood flooring, grey floors, a coffered ceiling and feature lighting.
This is an example of a medium sized contemporary kitchen/dining room in Berkshire with white walls, light hardwood flooring, grey floors, a coffered ceiling and feature lighting.
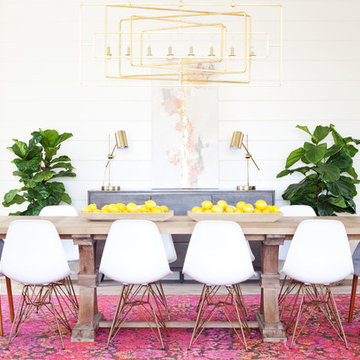
Megan Papworth
Large retro open plan dining room in Phoenix with white walls, light hardwood flooring, no fireplace, grey floors and feature lighting.
Large retro open plan dining room in Phoenix with white walls, light hardwood flooring, no fireplace, grey floors and feature lighting.
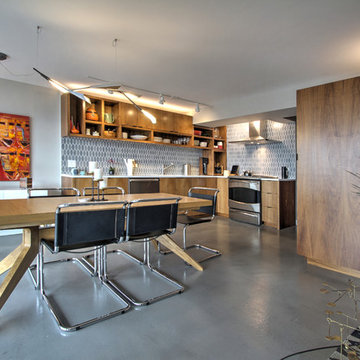
Remodel of a 1960's condominium to modernize and open up the space to the view.
Ambrose Construction.
Michael Dickter photography.
Contemporary kitchen/dining room in Seattle with brown walls, concrete flooring, no fireplace, grey floors and feature lighting.
Contemporary kitchen/dining room in Seattle with brown walls, concrete flooring, no fireplace, grey floors and feature lighting.

Designed to embrace an extensive and unique art collection including sculpture, paintings, tapestry, and cultural antiquities, this modernist home located in north Scottsdale’s Estancia is the quintessential gallery home for the spectacular collection within. The primary roof form, “the wing” as the owner enjoys referring to it, opens the home vertically to a view of adjacent Pinnacle peak and changes the aperture to horizontal for the opposing view to the golf course. Deep overhangs and fenestration recesses give the home protection from the elements and provide supporting shade and shadow for what proves to be a desert sculpture. The restrained palette allows the architecture to express itself while permitting each object in the home to make its own place. The home, while certainly modern, expresses both elegance and warmth in its material selections including canterra stone, chopped sandstone, copper, and stucco.
Project Details | Lot 245 Estancia, Scottsdale AZ
Architect: C.P. Drewett, Drewett Works, Scottsdale, AZ
Interiors: Luis Ortega, Luis Ortega Interiors, Hollywood, CA
Publications: luxe. interiors + design. November 2011.
Featured on the world wide web: luxe.daily
Photos by Grey Crawford
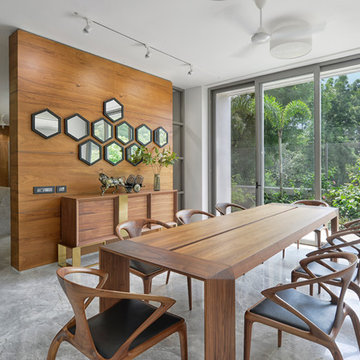
This is an example of a contemporary open plan dining room in Ahmedabad with white walls, concrete flooring, grey floors and feature lighting.
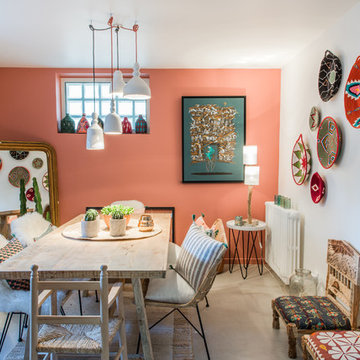
Jours & Nuits © 2017 Houzz
Design ideas for a bohemian dining room in Paris with red walls, concrete flooring, grey floors and feature lighting.
Design ideas for a bohemian dining room in Paris with red walls, concrete flooring, grey floors and feature lighting.
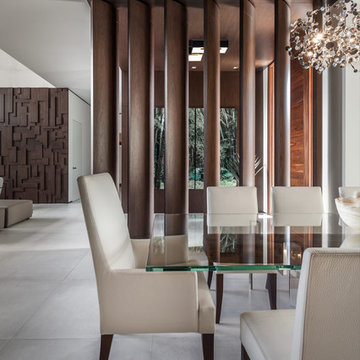
Emilio Collavino
Photo of a large contemporary enclosed dining room in Miami with white walls, ceramic flooring, no fireplace, grey floors and feature lighting.
Photo of a large contemporary enclosed dining room in Miami with white walls, ceramic flooring, no fireplace, grey floors and feature lighting.
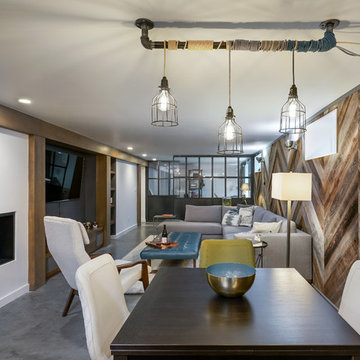
L+M's ADU is a basement converted to an accessory dwelling unit (ADU) with exterior & main level access, wet bar, living space with movie center & ethanol fireplace, office divided by custom steel & glass "window" grid, guest bathroom, & guest bedroom. Along with an efficient & versatile layout, we were able to get playful with the design, reflecting the whimsical personalties of the home owners.
credits
design: Matthew O. Daby - m.o.daby design
interior design: Angela Mechaley - m.o.daby design
construction: Hammish Murray Construction
custom steel fabricator: Flux Design
reclaimed wood resource: Viridian Wood
photography: Darius Kuzmickas - KuDa Photography
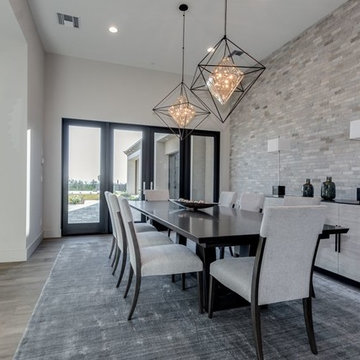
Professionally staged formal dining room in a custom home
Photo of an expansive modern enclosed dining room in Phoenix with white walls, light hardwood flooring, grey floors and feature lighting.
Photo of an expansive modern enclosed dining room in Phoenix with white walls, light hardwood flooring, grey floors and feature lighting.
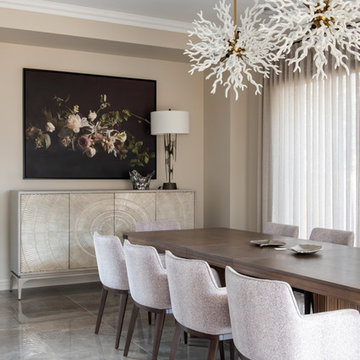
Photo of a contemporary dining room in Melbourne with beige walls, grey floors and feature lighting.
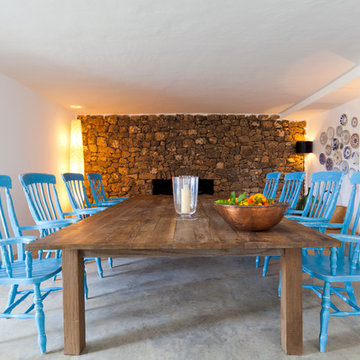
Design ideas for a mediterranean dining room in London with grey floors and feature lighting.
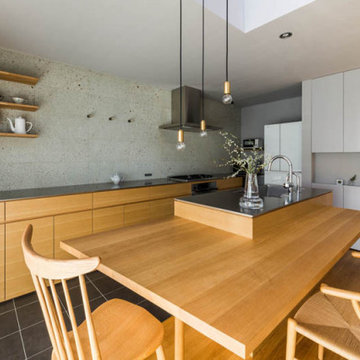
This is an example of a small open plan dining room in Other with grey walls, porcelain flooring, grey floors and feature lighting.
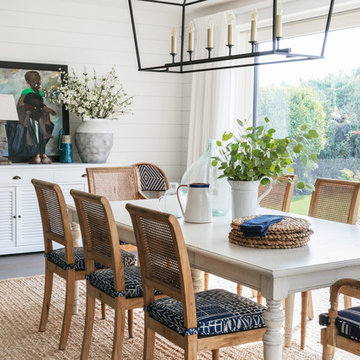
Nick George
Inspiration for a medium sized coastal enclosed dining room in Sussex with white walls, no fireplace, grey floors and feature lighting.
Inspiration for a medium sized coastal enclosed dining room in Sussex with white walls, no fireplace, grey floors and feature lighting.
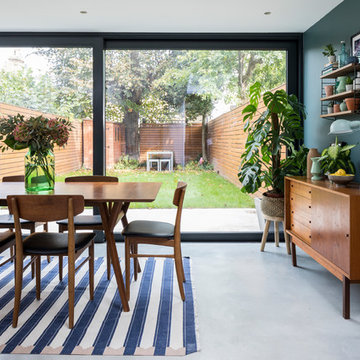
Chris Snook
This is an example of a retro dining room in London with green walls, grey floors and feature lighting.
This is an example of a retro dining room in London with green walls, grey floors and feature lighting.
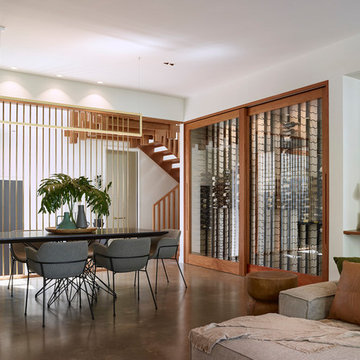
Scott Burrows Photographer
Design ideas for a large contemporary open plan dining room in Brisbane with white walls, concrete flooring, no fireplace, grey floors and feature lighting.
Design ideas for a large contemporary open plan dining room in Brisbane with white walls, concrete flooring, no fireplace, grey floors and feature lighting.
Dining Room with Grey Floors and Feature Lighting Ideas and Designs
3