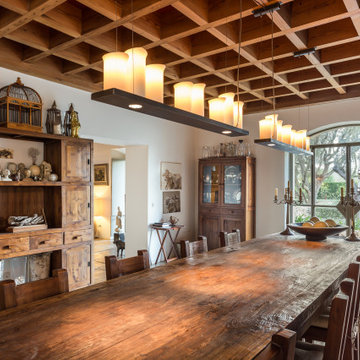Dining Room with Grey Floors and Purple Floors Ideas and Designs
Refine by:
Budget
Sort by:Popular Today
101 - 120 of 15,197 photos
Item 1 of 3

One functional challenge was that the home did not have a pantry. MCM closets were historically smaller than the walk-in closets and pantries of today. So, we printed out the home’s floorplan and began sketching ideas. The breakfast area was quite large, and it backed up to the primary bath on one side and it also adjoined the main hallway. We decided to reconfigure the large breakfast area by making part of it into a new walk-in pantry. This gave us the extra space we needed to create a new main hallway, enough space for a spacious walk-in pantry, and finally, we had enough space remaining in the breakfast area to add a cozy built-in walnut dining bench. Above the new dining bench, we designed and incorporated a geometric walnut accent wall to add warmth and texture.

Offenes, mittelgroßes modernes Esszimmer / Wohnzimmer mit Sichtbetonwänden und hellgrauem Boden in Betonoptik. Kamin als Trennelement zu kleiner Bibliothek.
Fotograf: Ralf Dieter Bischoff

Set within an airy contemporary extension to a lovely Georgian home, the Siatama Kitchen is our most ambitious project to date. The client, a master cook who taught English in Siatama, Japan, wanted a space that spliced together her love of Japanese detailing with a sophisticated Scandinavian approach to wood.
At the centre of the deisgn is a large island, made in solid british elm, and topped with a set of lined drawers for utensils, cutlery and chefs knifes. The 4-post legs of the island conform to the 寸 (pronounced ‘sun’), an ancient Japanese measurement equal to 3cm. An undulating chevron detail articulates the lower drawers in the island, and an open-framed end, with wood worktop, provides a space for casual dining and homework.
A full height pantry, with sliding doors with diagonally-wired glass, and an integrated american-style fridge freezer, give acres of storage space and allow for clutter to be shut away. A plant shelf above the pantry brings the space to life, making the most of the high ceilings and light in this lovely room.
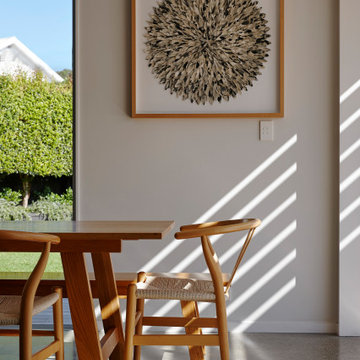
Medium sized contemporary kitchen/dining room in Auckland with white walls, concrete flooring and grey floors.

Medium sized contemporary enclosed dining room in Moscow with grey walls, porcelain flooring, grey floors, exposed beams and all types of wall treatment.
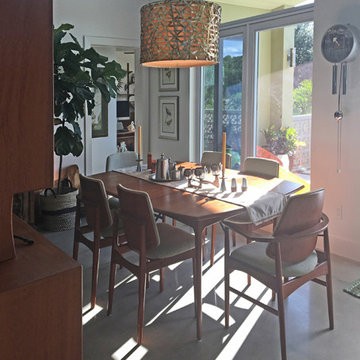
This is an example of a medium sized midcentury kitchen/dining room in Other with white walls, concrete flooring, grey floors and exposed beams.

This room is the new eat-in area we created, behind the barn door is a laundry room.
Design ideas for an expansive rural kitchen/dining room in Atlanta with beige walls, laminate floors, a standard fireplace, a stacked stone fireplace surround, grey floors, a vaulted ceiling and wainscoting.
Design ideas for an expansive rural kitchen/dining room in Atlanta with beige walls, laminate floors, a standard fireplace, a stacked stone fireplace surround, grey floors, a vaulted ceiling and wainscoting.

Expansive midcentury kitchen/dining room in Orange County with ceramic flooring, grey floors, wallpapered walls and grey walls.
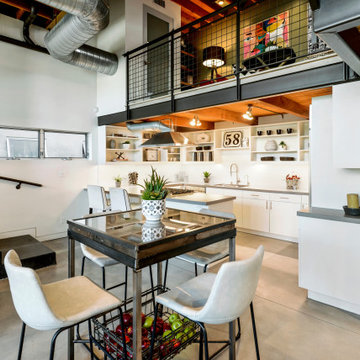
This is an example of an industrial open plan dining room in Los Angeles with white walls, concrete flooring and grey floors.
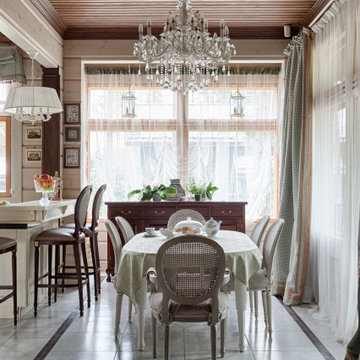
столовая
Design ideas for a medium sized country kitchen/dining room in Saint Petersburg with grey floors and beige walls.
Design ideas for a medium sized country kitchen/dining room in Saint Petersburg with grey floors and beige walls.
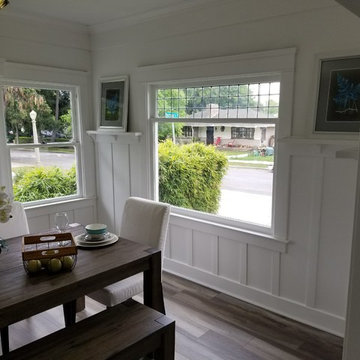
Inspiration for a small classic enclosed dining room with white walls, no fireplace and grey floors.
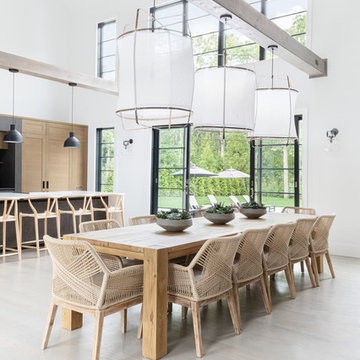
A playground by the beach. This light-hearted family of four takes a cool, easy-going approach to their Hamptons home.
Photo of a medium sized nautical kitchen/dining room in New York with white walls, dark hardwood flooring and grey floors.
Photo of a medium sized nautical kitchen/dining room in New York with white walls, dark hardwood flooring and grey floors.
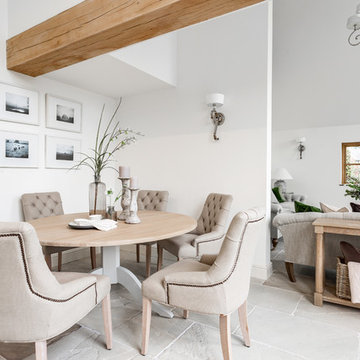
We've been really looking forward to sharing our first kitchen, we’ve designed and installed a couple more now too, but this one will always be extra special for being our first one! Connie our kitchen designer takes your wish-list and kitchen dreams and listens to how your household works to make sure the kitchen is perfect for you and most importantly feels like home. The skill and passion of our fitting team led by Chris ensures that everything is finished exactly as you would like. The only thing we can’t promise is a dog friend like the beautiful Belle here who calls this kitchen home. This is the @neptunehomeofficial Chichester kitchen. Thanks to @carolinebridgesphotograhy for the photos.
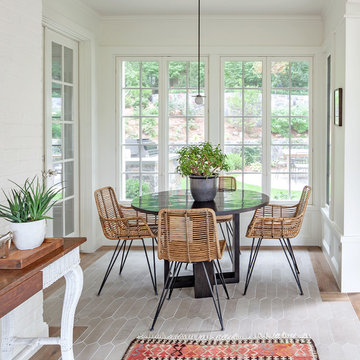
This is an example of a small traditional kitchen/dining room in New York with white walls, no fireplace and grey floors.
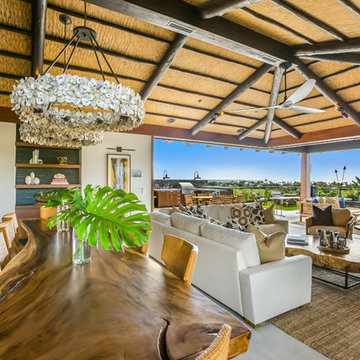
Photo of a large world-inspired open plan dining room in Hawaii with white walls, ceramic flooring, no fireplace and grey floors.
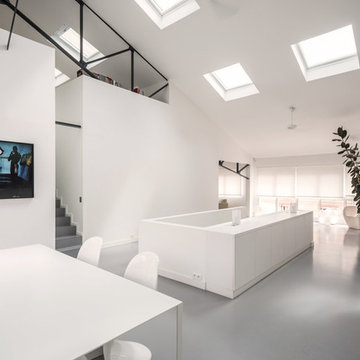
This is an example of a large contemporary open plan dining room in Paris with white walls, concrete flooring, no fireplace and grey floors.
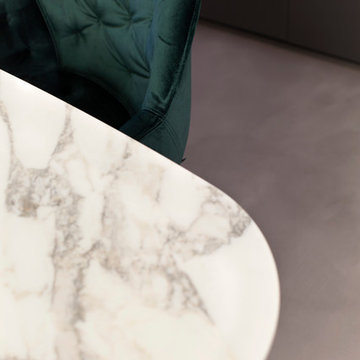
Michela Melotti
Photo of a medium sized contemporary open plan dining room in Milan with white walls, concrete flooring and grey floors.
Photo of a medium sized contemporary open plan dining room in Milan with white walls, concrete flooring and grey floors.
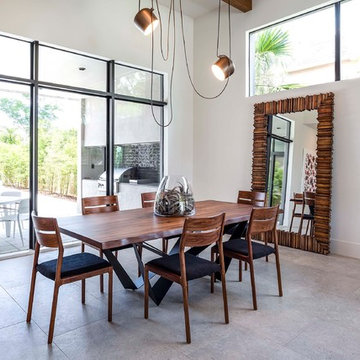
Photo of a large contemporary kitchen/dining room in Orlando with white walls, ceramic flooring and grey floors.
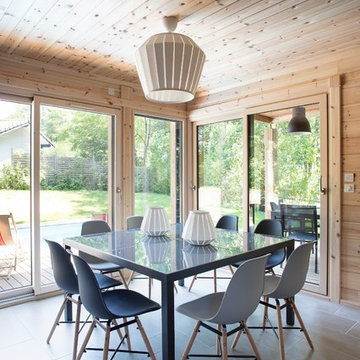
Photo of a scandi dining room in Bordeaux with beige walls, grey floors and feature lighting.
Dining Room with Grey Floors and Purple Floors Ideas and Designs
6
