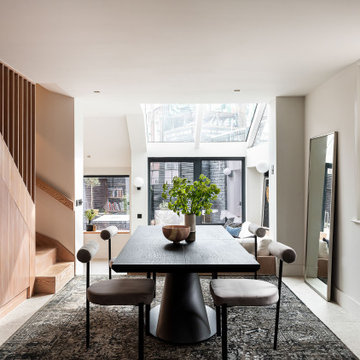Dining Room with Grey Floors and Purple Floors Ideas and Designs
Refine by:
Budget
Sort by:Popular Today
1 - 20 of 15,164 photos
Item 1 of 3
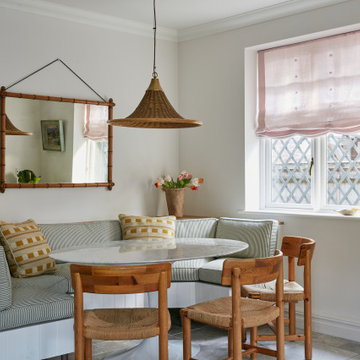
Design ideas for a traditional dining room in Surrey with banquette seating, white walls and grey floors.

Design ideas for a medium sized contemporary kitchen/dining room in London with grey walls, ceramic flooring, grey floors and feature lighting.

Design ideas for a medium sized contemporary kitchen/dining room in London with lino flooring and grey floors.
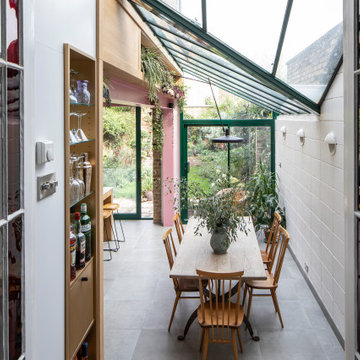
Design ideas for a contemporary kitchen/dining room in London with white walls and grey floors.
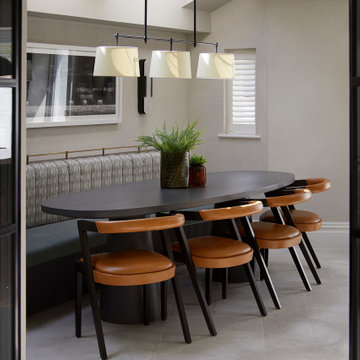
Inspiration for a traditional dining room with banquette seating, grey walls and grey floors.
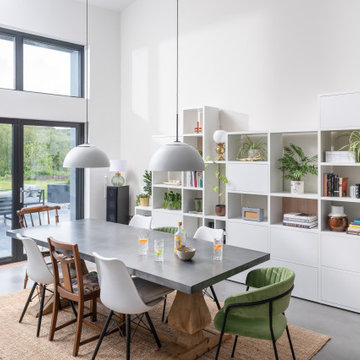
Inspiration for a large contemporary open plan dining room in Devon with white walls and grey floors.

Tracy, one of our fabulous customers who last year undertook what can only be described as, a colossal home renovation!
With the help of her My Bespoke Room designer Milena, Tracy transformed her 1930's doer-upper into a truly jaw-dropping, modern family home. But don't take our word for it, see for yourself...

Double-height dining space connecting directly to the rear courtyard via a giant sash window. The dining space also enjoys a visual connection with the reception room above via the open balcony space.

Dining area in open plan space.
Inspiration for a medium sized contemporary open plan dining room in Essex with grey walls, vinyl flooring and grey floors.
Inspiration for a medium sized contemporary open plan dining room in Essex with grey walls, vinyl flooring and grey floors.
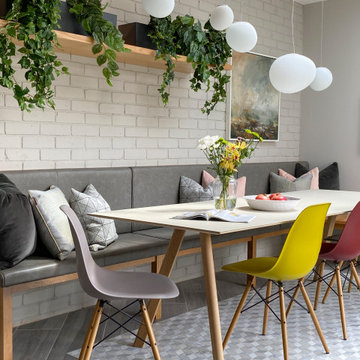
Part of a modern extension for a Victorian property in Bristol, this open plan dining features a light colour scheme and Scandi-inspired furniture.
Inspiration for a large contemporary dining room in Other with white walls, grey floors and brick walls.
Inspiration for a large contemporary dining room in Other with white walls, grey floors and brick walls.
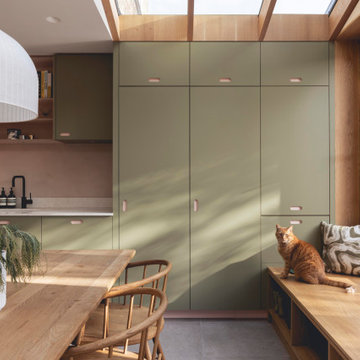
Pergola House is a timber framed single-storey extension to a Victorian family home in the Lee Manor Conservation Area featuring a rich and colourful interior palette.

Tucked away in a small but thriving village on the South Downs is a beautiful and unique property. Our brief was to add contemporary and quirky touches to bring the home to life. We added soft furnishings, furniture and accessories to the eclectic open plan interior, bringing zest and personality to the busy family home.

Photo of a contemporary dining room in London with white walls, concrete flooring and grey floors.

We were lucky enough to work with our client on the renovation of their whole house in South West London, they came to us for a 'turn-key' Interior Design service, the project took over two years to complete and included a basement dig out. This was a family home so not only did it need to look beautiful, it also needed to be practical for the two children. We took full advantage of the clients love of colour, giving each space it's own individual feel whilst maintaining a cohesive scheme throughout the property.
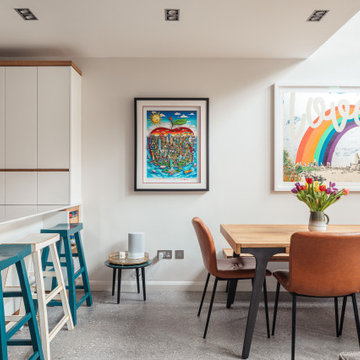
Design ideas for a contemporary dining room in Surrey with white walls and grey floors.

Seating area featuring built in bench seating and plenty of natural light. Table top is made of reclaimed lumber done by Longleaf Lumber. The bottom table legs are reclaimed Rockford Lathe Legs.

Breakfast nook with custom pillows fabricated by Umphred furniture in Berkeley and custom banquet bench. White and blue shaker cabinetry with a with countertop kitchen and stainless steel appliances.
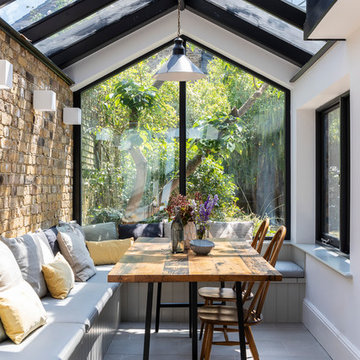
Chris Snook
Photo of a medium sized classic kitchen/dining room in London with grey floors, white walls and feature lighting.
Photo of a medium sized classic kitchen/dining room in London with grey floors, white walls and feature lighting.

This cozy lake cottage skillfully incorporates a number of features that would normally be restricted to a larger home design. A glance of the exterior reveals a simple story and a half gable running the length of the home, enveloping the majority of the interior spaces. To the rear, a pair of gables with copper roofing flanks a covered dining area that connects to a screened porch. Inside, a linear foyer reveals a generous staircase with cascading landing. Further back, a centrally placed kitchen is connected to all of the other main level entertaining spaces through expansive cased openings. A private study serves as the perfect buffer between the homes master suite and living room. Despite its small footprint, the master suite manages to incorporate several closets, built-ins, and adjacent master bath complete with a soaker tub flanked by separate enclosures for shower and water closet. Upstairs, a generous double vanity bathroom is shared by a bunkroom, exercise space, and private bedroom. The bunkroom is configured to provide sleeping accommodations for up to 4 people. The rear facing exercise has great views of the rear yard through a set of windows that overlook the copper roof of the screened porch below.
Builder: DeVries & Onderlinde Builders
Interior Designer: Vision Interiors by Visbeen
Photographer: Ashley Avila Photography
Dining Room with Grey Floors and Purple Floors Ideas and Designs
1
