Dining Room with Grey Walls and a Brick Fireplace Surround Ideas and Designs
Refine by:
Budget
Sort by:Popular Today
181 - 200 of 513 photos
Item 1 of 3
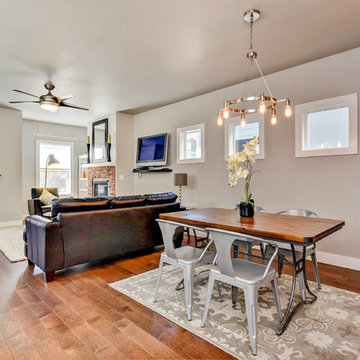
Photo of a medium sized contemporary kitchen/dining room in Boise with grey walls, medium hardwood flooring, a standard fireplace and a brick fireplace surround.
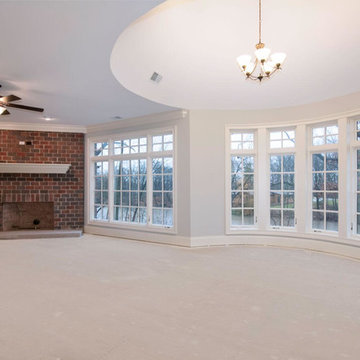
Master Bedroom
Inspiration for a medium sized classic kitchen/dining room in Chicago with grey walls, a brick fireplace surround, medium hardwood flooring, a standard fireplace and beige floors.
Inspiration for a medium sized classic kitchen/dining room in Chicago with grey walls, a brick fireplace surround, medium hardwood flooring, a standard fireplace and beige floors.
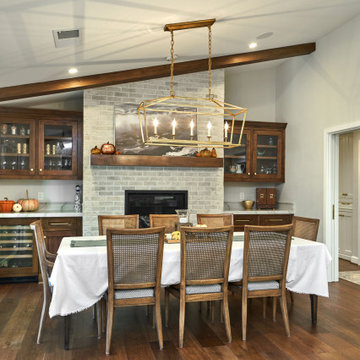
Large traditional open plan dining room in San Francisco with grey walls, medium hardwood flooring, a standard fireplace, a brick fireplace surround, brown floors and a vaulted ceiling.
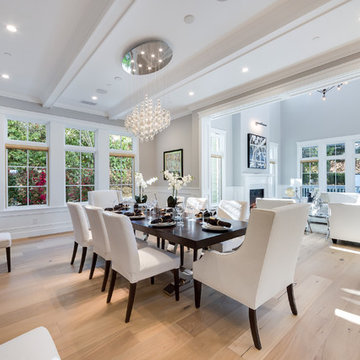
Dining Room of the new house construction in Encino which included the installation of beamed ceiling, windows with white trim, wall painting, chandelier, recessed lighting, light hardwood flooring and dining furniture.
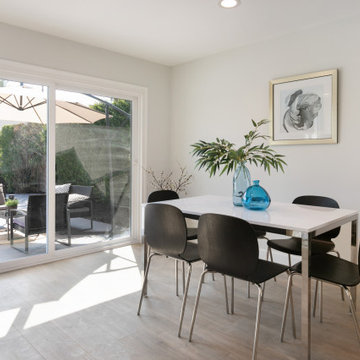
a new sliding door, new laminate floor, new recessed lights, and new paint has made for a brand new look.
Medium sized contemporary open plan dining room in Los Angeles with grey walls, laminate floors, a standard fireplace, a brick fireplace surround and grey floors.
Medium sized contemporary open plan dining room in Los Angeles with grey walls, laminate floors, a standard fireplace, a brick fireplace surround and grey floors.
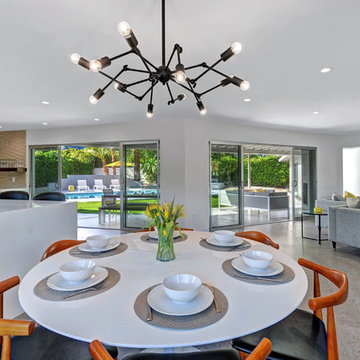
Design ideas for a medium sized midcentury kitchen/dining room in Los Angeles with grey walls, porcelain flooring, a standard fireplace and a brick fireplace surround.
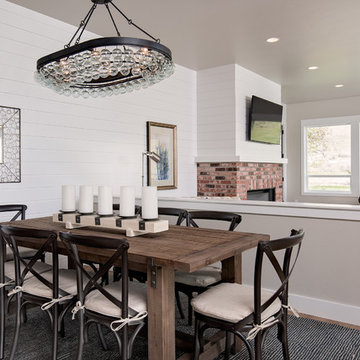
http://www.houzz.com/pro/blu-fish-photo
Inspiration for a farmhouse open plan dining room in Boise with grey walls, light hardwood flooring, a standard fireplace, a brick fireplace surround and feature lighting.
Inspiration for a farmhouse open plan dining room in Boise with grey walls, light hardwood flooring, a standard fireplace, a brick fireplace surround and feature lighting.
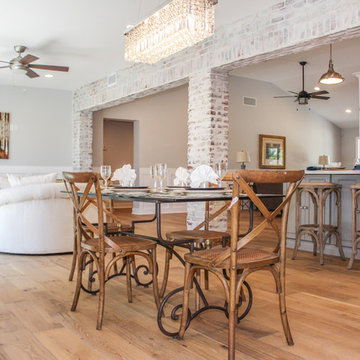
This is an example of a medium sized farmhouse kitchen/dining room in Phoenix with grey walls, medium hardwood flooring, a corner fireplace, a brick fireplace surround and brown floors.
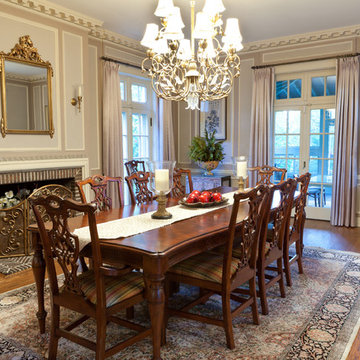
Joseph Allen photography
Photo of a dining room in St Louis with grey walls, dark hardwood flooring, a standard fireplace and a brick fireplace surround.
Photo of a dining room in St Louis with grey walls, dark hardwood flooring, a standard fireplace and a brick fireplace surround.
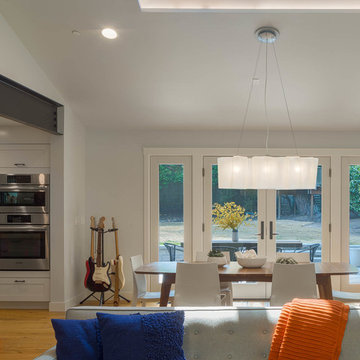
Photography by Ed Sozinho © Sozinho Imagery http://sozinhoimagery.com
Photo of a medium sized traditional kitchen/dining room in Seattle with grey walls, light hardwood flooring, a wood burning stove, a brick fireplace surround and brown floors.
Photo of a medium sized traditional kitchen/dining room in Seattle with grey walls, light hardwood flooring, a wood burning stove, a brick fireplace surround and brown floors.
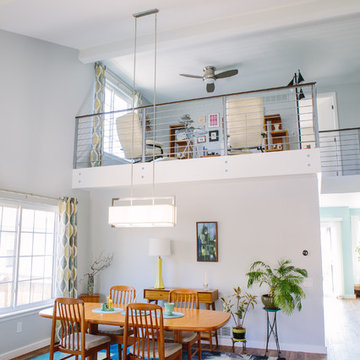
We were excited to take on this full home remodel with our Arvada clients! They have been living in their home for years, and were ready to delve into some major construction to make their home a perfect fit. This home had a lot of its original 1970s features, and we were able to work together to make updates throughout their home to make it fit their more modern tastes. We started by lowering their raised living room to make it level with the rest of their first floor; this not only removed a major tripping hazard, but also gave them a lot more flexibility when it came to placing furniture. To make their newly leveled first floor feel more cohesive we also replaced their mixed flooring with a gorgeous engineered wood flooring throughout the whole first floor. But the second floor wasn’t left out, we also updated their carpet with a subtle patterned grey beauty that tied in with the colors we utilized on the first floor. New taller baseboards throughout their entire home also helped to unify the spaces and brought the update full circle. One of the most dramatic changes we made was to take down all of the original wood railings and replace them custom steel railings. Our goal was to design a staircase that felt lighter and created less of a visual barrier between spaces. We painted the existing stringer a crisp white, and to balance out the cool steel finish, we opted for a wooden handrail. We also replaced the original carpet wrapped steps with dark wooden steps that coordinate with the finish of the handrail. Lighting has a major impact on how we feel about the space we’re in, and we took on this home’s lighting problems head on. By adding recessed lighting to the family room, and replacing all of the light fixtures on the first floor we were able to create more even lighting throughout their home as well as add in a few fun accents in the dining room and stairwell. To update the fireplace in the family room we replaced the original mantel with a dark solid wood beam to clean up the lines of the fireplace. We also replaced the original mirrored gold doors with a more contemporary dark steel finished to help them blend in better. The clients also wanted to tackle their powder room, and already had a beautiful new vanity selected, so we were able to design the rest of the space around it. Our favorite touch was the new accent tile installed from floor to ceiling behind the vanity adding a touch of texture and a clear focal point to the space. Little changes like replacing all of their door hardware, removing the popcorn ceiling, painting the walls, and updating the wet bar by painting the cabinets and installing a new quartz counter went a long way towards making this home a perfect fit for our clients.
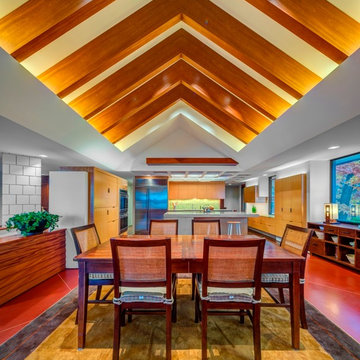
Cathedral ceilings and seamless cabinetry complement this kitchen’s river view
The low ceilings in this ’70s contemporary were a nagging issue for the 6-foot-8 homeowner. Plus, drab interiors failed to do justice to the home’s Connecticut River view.
By raising ceilings and removing non-load-bearing partitions, architect Christopher Arelt was able to create a cathedral-within-a-cathedral structure in the kitchen, dining and living area. Decorative mahogany rafters open the space’s height, introduce a warmer palette and create a welcoming framework for light.
The homeowner, a Frank Lloyd Wright fan, wanted to emulate the famed architect’s use of reddish-brown concrete floors, and the result further warmed the interior. “Concrete has a connotation of cold and industrial but can be just the opposite,” explains Arelt.
Clunky European hardware was replaced by hidden pivot hinges, and outside cabinet corners were mitered so there is no evidence of a drawer or door from any angle.
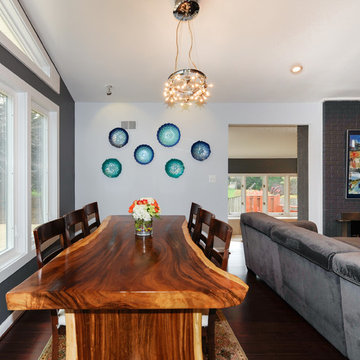
Felicia Evans Photography
Medium sized eclectic kitchen/dining room in DC Metro with grey walls, dark hardwood flooring, a standard fireplace and a brick fireplace surround.
Medium sized eclectic kitchen/dining room in DC Metro with grey walls, dark hardwood flooring, a standard fireplace and a brick fireplace surround.
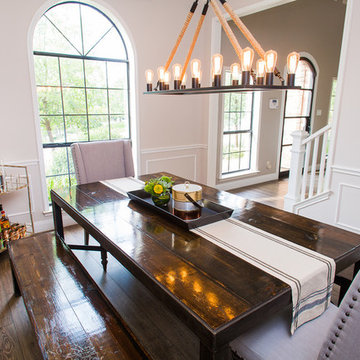
A modern-contemporary home that boasts a cool, urban style. Each room was decorated somewhat simply while featuring some jaw-dropping accents. From the bicycle wall decor in the dining room to the glass and gold-based table in the breakfast nook, each room had a unique take on contemporary design (with a nod to mid-century modern design).
Designed by Sara Barney’s BANDD DESIGN, who are based in Austin, Texas and serving throughout Round Rock, Lake Travis, West Lake Hills, and Tarrytown.
For more about BANDD DESIGN, click here: https://bandddesign.com/
To learn more about this project, click here: https://bandddesign.com/westlake-house-in-the-hills/
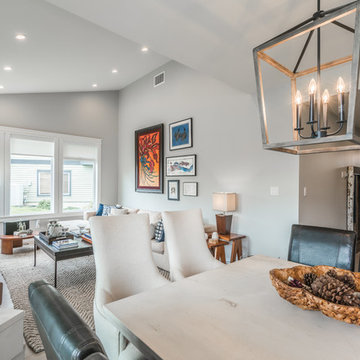
This custom 2-storey family home features a bright, modern kitchen with custom cabinetry, multi-purpose kitchen island, hardwood flooring, and a gorgeous tile backsplash.
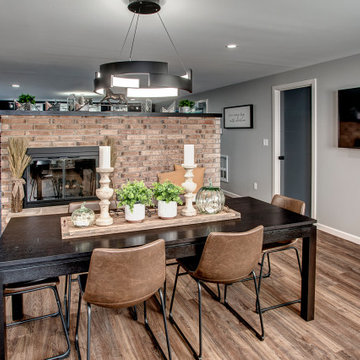
Medium sized classic open plan dining room in Seattle with grey walls, laminate floors, a two-sided fireplace, a brick fireplace surround and brown floors.
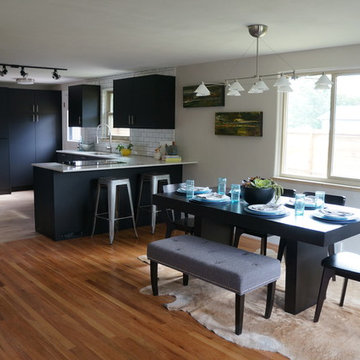
This is an example of a medium sized traditional kitchen/dining room in Denver with grey walls, light hardwood flooring, a corner fireplace, a brick fireplace surround and brown floors.
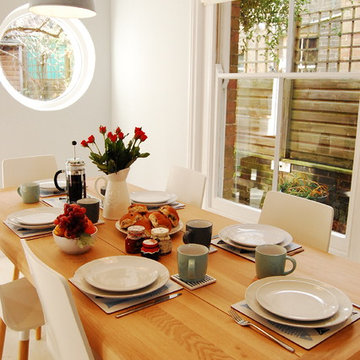
Tam Eyre and Ben Wood
This is an example of a medium sized scandi open plan dining room in Other with grey walls, light hardwood flooring, a wood burning stove, a brick fireplace surround and white floors.
This is an example of a medium sized scandi open plan dining room in Other with grey walls, light hardwood flooring, a wood burning stove, a brick fireplace surround and white floors.
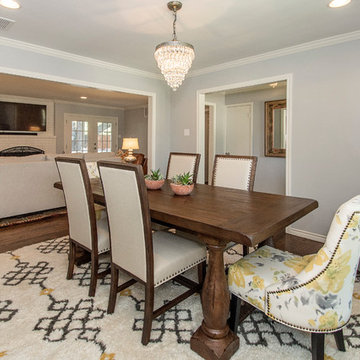
This 1965 home had a cut off layout. We opened up the heart of this home and created an open kitchen/living and dining area where these homeowners can entertain and enjoy comfortably. The sleek updated kitchen and vast storage combined with enhanced lighting and beautiful hardwoods has this remodel looking stunning. Design by Hatfield Builders & Remodelers | Photography by Versatile Imaging
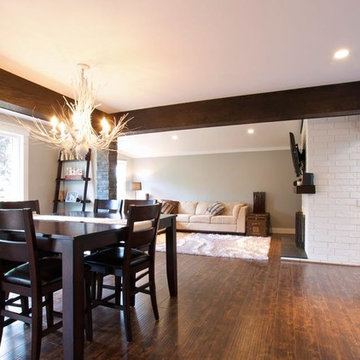
Photo of a traditional open plan dining room in Other with grey walls, medium hardwood flooring, a standard fireplace and a brick fireplace surround.
Dining Room with Grey Walls and a Brick Fireplace Surround Ideas and Designs
10