Dining Room with Grey Walls and a Brick Fireplace Surround Ideas and Designs
Refine by:
Budget
Sort by:Popular Today
241 - 260 of 513 photos
Item 1 of 3
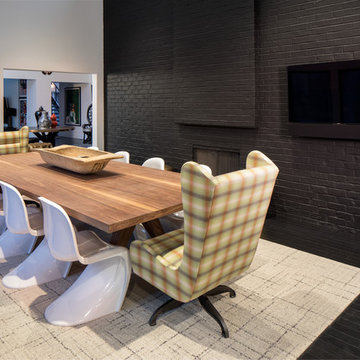
Design ideas for a large classic kitchen/dining room in Indianapolis with grey walls, dark hardwood flooring, a two-sided fireplace, a brick fireplace surround and black floors.
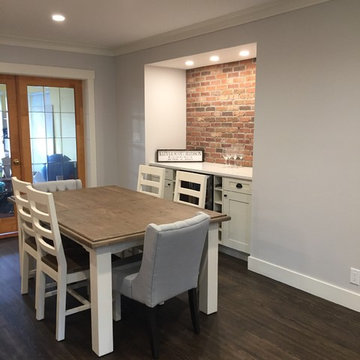
Design ideas for a medium sized shabby-chic style kitchen/dining room in Vancouver with dark hardwood flooring, grey walls, a standard fireplace and a brick fireplace surround.
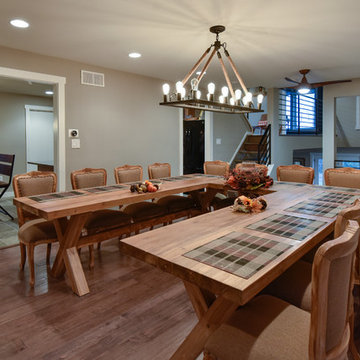
Felicia Evans Photography
Photo of a medium sized traditional enclosed dining room in DC Metro with grey walls, bamboo flooring, a standard fireplace and a brick fireplace surround.
Photo of a medium sized traditional enclosed dining room in DC Metro with grey walls, bamboo flooring, a standard fireplace and a brick fireplace surround.
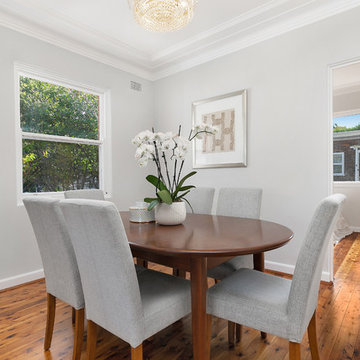
Small traditional enclosed dining room in Sydney with grey walls, medium hardwood flooring, a standard fireplace and a brick fireplace surround.
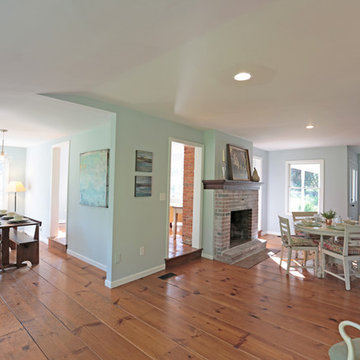
This is an example of a large traditional open plan dining room in Philadelphia with grey walls, medium hardwood flooring, a standard fireplace and a brick fireplace surround.
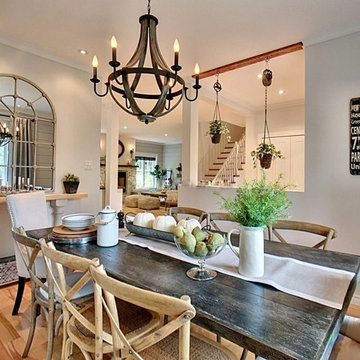
Photo Lyne Brunet
Medium sized enclosed dining room in Other with grey walls, light hardwood flooring, a standard fireplace, a brick fireplace surround and beige floors.
Medium sized enclosed dining room in Other with grey walls, light hardwood flooring, a standard fireplace, a brick fireplace surround and beige floors.
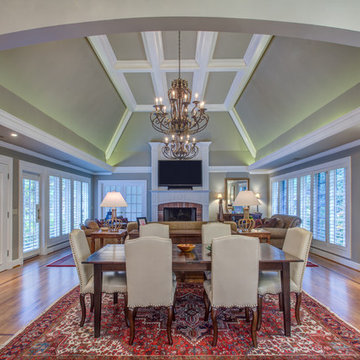
Ryan Long Photography
Inspiration for a large classic open plan dining room in Nashville with medium hardwood flooring, a standard fireplace, a brick fireplace surround, grey walls and brown floors.
Inspiration for a large classic open plan dining room in Nashville with medium hardwood flooring, a standard fireplace, a brick fireplace surround, grey walls and brown floors.
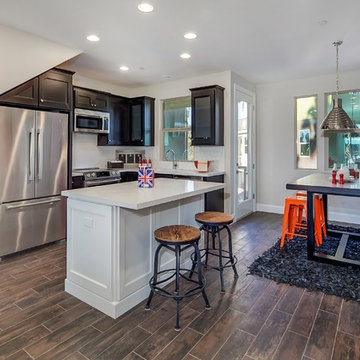
Medium sized contemporary kitchen/dining room in Phoenix with grey walls, ceramic flooring and a brick fireplace surround.
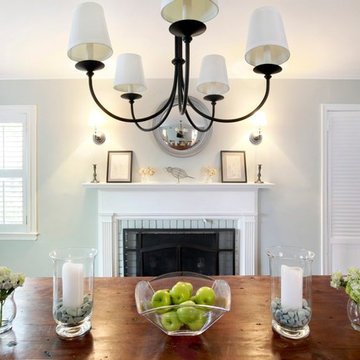
Farmhouse table in a rustic dining room. Andy Foster Photography
Medium sized farmhouse enclosed dining room in Los Angeles with grey walls, a standard fireplace and a brick fireplace surround.
Medium sized farmhouse enclosed dining room in Los Angeles with grey walls, a standard fireplace and a brick fireplace surround.

This family of 5 was quickly out-growing their 1,220sf ranch home on a beautiful corner lot. Rather than adding a 2nd floor, the decision was made to extend the existing ranch plan into the back yard, adding a new 2-car garage below the new space - for a new total of 2,520sf. With a previous addition of a 1-car garage and a small kitchen removed, a large addition was added for Master Bedroom Suite, a 4th bedroom, hall bath, and a completely remodeled living, dining and new Kitchen, open to large new Family Room. The new lower level includes the new Garage and Mudroom. The existing fireplace and chimney remain - with beautifully exposed brick. The homeowners love contemporary design, and finished the home with a gorgeous mix of color, pattern and materials.
The project was completed in 2011. Unfortunately, 2 years later, they suffered a massive house fire. The house was then rebuilt again, using the same plans and finishes as the original build, adding only a secondary laundry closet on the main level.
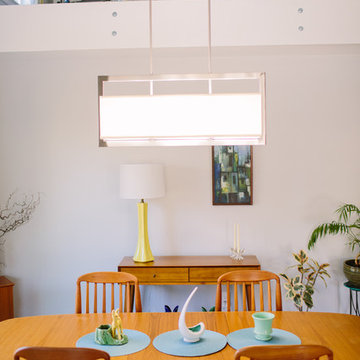
We were excited to take on this full home remodel with our Arvada clients! They have been living in their home for years, and were ready to delve into some major construction to make their home a perfect fit. This home had a lot of its original 1970s features, and we were able to work together to make updates throughout their home to make it fit their more modern tastes. We started by lowering their raised living room to make it level with the rest of their first floor; this not only removed a major tripping hazard, but also gave them a lot more flexibility when it came to placing furniture. To make their newly leveled first floor feel more cohesive we also replaced their mixed flooring with a gorgeous engineered wood flooring throughout the whole first floor. But the second floor wasn’t left out, we also updated their carpet with a subtle patterned grey beauty that tied in with the colors we utilized on the first floor. New taller baseboards throughout their entire home also helped to unify the spaces and brought the update full circle. One of the most dramatic changes we made was to take down all of the original wood railings and replace them custom steel railings. Our goal was to design a staircase that felt lighter and created less of a visual barrier between spaces. We painted the existing stringer a crisp white, and to balance out the cool steel finish, we opted for a wooden handrail. We also replaced the original carpet wrapped steps with dark wooden steps that coordinate with the finish of the handrail. Lighting has a major impact on how we feel about the space we’re in, and we took on this home’s lighting problems head on. By adding recessed lighting to the family room, and replacing all of the light fixtures on the first floor we were able to create more even lighting throughout their home as well as add in a few fun accents in the dining room and stairwell. To update the fireplace in the family room we replaced the original mantel with a dark solid wood beam to clean up the lines of the fireplace. We also replaced the original mirrored gold doors with a more contemporary dark steel finished to help them blend in better. The clients also wanted to tackle their powder room, and already had a beautiful new vanity selected, so we were able to design the rest of the space around it. Our favorite touch was the new accent tile installed from floor to ceiling behind the vanity adding a touch of texture and a clear focal point to the space. Little changes like replacing all of their door hardware, removing the popcorn ceiling, painting the walls, and updating the wet bar by painting the cabinets and installing a new quartz counter went a long way towards making this home a perfect fit for our clients.
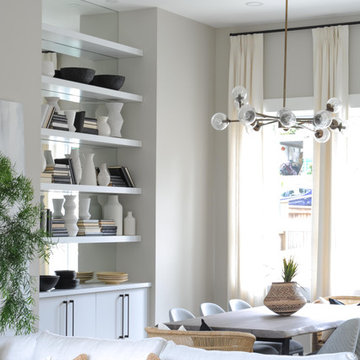
This is an example of a contemporary dining room in Other with grey walls, light hardwood flooring, a ribbon fireplace, a brick fireplace surround and brown floors.
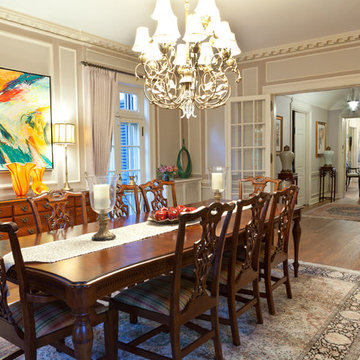
Joseph Allen
Inspiration for a traditional dining room in St Louis with grey walls, dark hardwood flooring, a standard fireplace and a brick fireplace surround.
Inspiration for a traditional dining room in St Louis with grey walls, dark hardwood flooring, a standard fireplace and a brick fireplace surround.
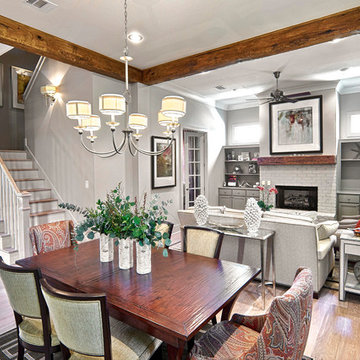
Open plan dining room in New Orleans with grey walls, light hardwood flooring, a standard fireplace, a brick fireplace surround and brown floors.
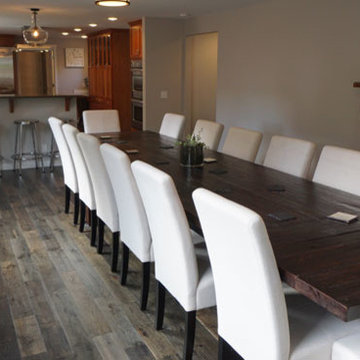
Photo of a large contemporary kitchen/dining room in Seattle with grey walls, medium hardwood flooring, a standard fireplace, a brick fireplace surround and grey floors.
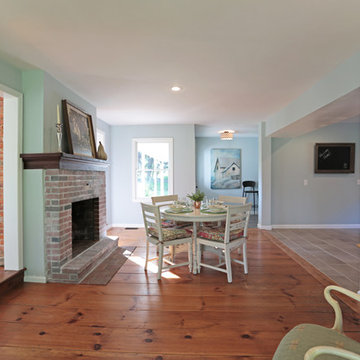
Photo of a large classic open plan dining room in Philadelphia with grey walls, medium hardwood flooring, a standard fireplace and a brick fireplace surround.
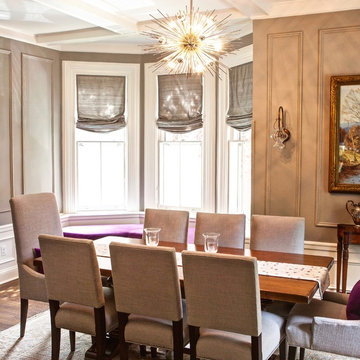
Elegant Dining Room, Painted Lady
Photo Credit: Denison Lourenco
Photo of a large traditional enclosed dining room in New York with grey walls, dark hardwood flooring, a corner fireplace, a brick fireplace surround and multi-coloured floors.
Photo of a large traditional enclosed dining room in New York with grey walls, dark hardwood flooring, a corner fireplace, a brick fireplace surround and multi-coloured floors.
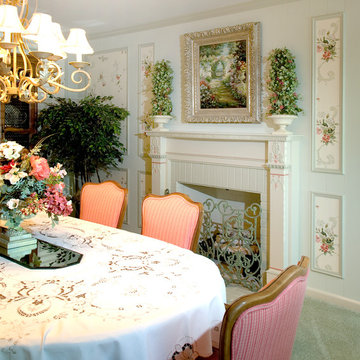
Photo of a medium sized classic enclosed dining room with grey walls, carpet, a standard fireplace, a brick fireplace surround and beige floors.
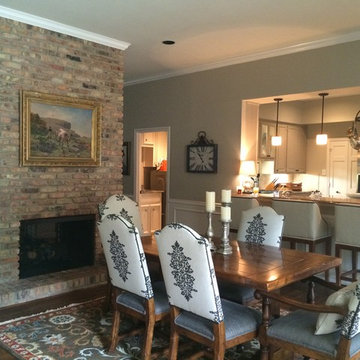
Photo of a medium sized traditional kitchen/dining room in Dallas with grey walls, medium hardwood flooring, a standard fireplace, a brick fireplace surround and brown floors.
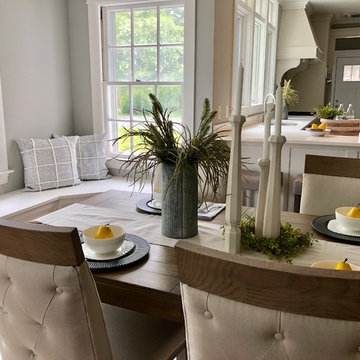
Photo of a large nautical kitchen/dining room in Boston with grey walls, dark hardwood flooring, a standard fireplace, a brick fireplace surround and brown floors.
Dining Room with Grey Walls and a Brick Fireplace Surround Ideas and Designs
13