Dining Room with Grey Walls and a Brick Fireplace Surround Ideas and Designs
Refine by:
Budget
Sort by:Popular Today
161 - 180 of 513 photos
Item 1 of 3
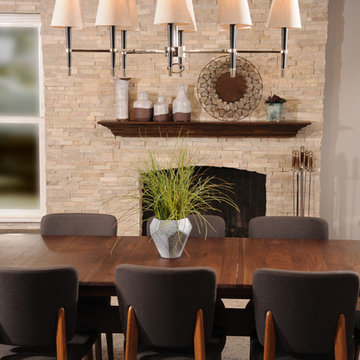
Inspiration for a medium sized traditional dining room in Orange County with grey walls, medium hardwood flooring and a brick fireplace surround.
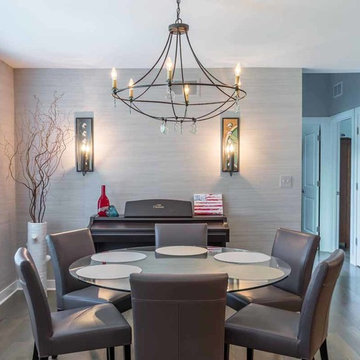
This family of 5 was quickly out-growing their 1,220sf ranch home on a beautiful corner lot. Rather than adding a 2nd floor, the decision was made to extend the existing ranch plan into the back yard, adding a new 2-car garage below the new space - for a new total of 2,520sf. With a previous addition of a 1-car garage and a small kitchen removed, a large addition was added for Master Bedroom Suite, a 4th bedroom, hall bath, and a completely remodeled living, dining and new Kitchen, open to large new Family Room. The new lower level includes the new Garage and Mudroom. The existing fireplace and chimney remain - with beautifully exposed brick. The homeowners love contemporary design, and finished the home with a gorgeous mix of color, pattern and materials.
The project was completed in 2011. Unfortunately, 2 years later, they suffered a massive house fire. The house was then rebuilt again, using the same plans and finishes as the original build, adding only a secondary laundry closet on the main level.
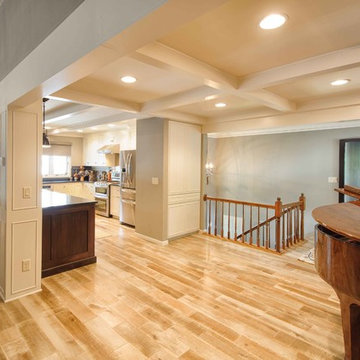
F8 Focus
Inspiration for an open plan dining room in Other with grey walls, light hardwood flooring, a standard fireplace and a brick fireplace surround.
Inspiration for an open plan dining room in Other with grey walls, light hardwood flooring, a standard fireplace and a brick fireplace surround.
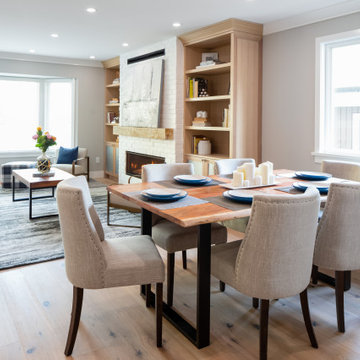
Our Award Nominated Violet street was a huge transformation from start to finish. Our goal was to take the main floor of the house from the 80’s to the 21st century by creating an open concept living area and a chef’s kitchen.
Removing the unnecessary walls created and open concept main floor with a chef's kitchen and an island that is over eleven feet long. Storage was a concern in the previously small kitchen; with that in mind we added in some full height pantry units with roll out shelves. The pantry units flank a built in desk and glass cabinets which has quickly become the landing zone for the kitchen and the perfect spot for planning their dinner menu. We elevated the look of the desk by running the back splash from the floor right up to the top as the backing inside the glass cabinets.
The living room was also given a new lease on life. All the cabinetry was done in a white washed oak to define the living space from the kitchen; this is especially important in open concept. Built in cabinetry now frames the fireplace, giving the living room a focal point.
Violet St has now been elevated to the present time and is a wonderful space to entertain and test your culinary abilities.
Now this home is ready to be filled with many happy memories and moments.
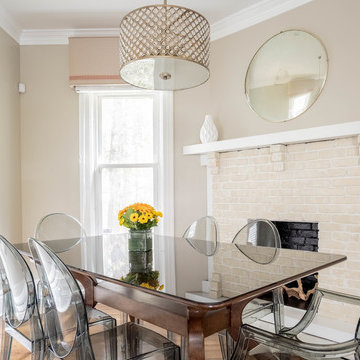
This is an example of a small classic open plan dining room in New York with grey walls, light hardwood flooring, a corner fireplace, a brick fireplace surround and brown floors.
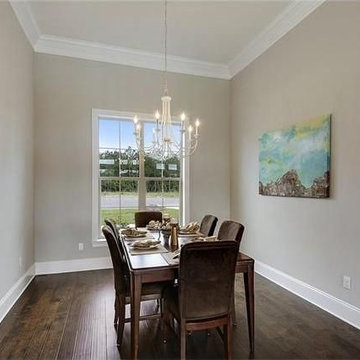
Brand new custom open floor plan overlooking the pond in hot new Spring Haven in Madisonville! Home features four bedrooms three baths in a quiet cul-de-sac with mud room, custom shower and tub, custom white cabinetry, lots of crown and millwork, large laundry, lots of storage, and so much more. Quality all brick and stucco construction with great views of pond to the rear of home large back porch.
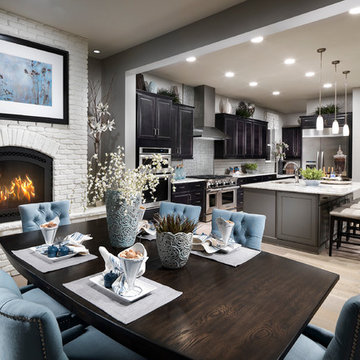
Medium sized contemporary kitchen/dining room in Other with grey walls, light hardwood flooring, a standard fireplace, a brick fireplace surround and brown floors.
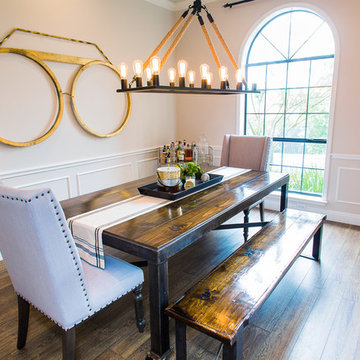
A modern-contemporary home that boasts a cool, urban style. Each room was decorated somewhat simply while featuring some jaw-dropping accents. From the bicycle wall decor in the dining room to the glass and gold-based table in the breakfast nook, each room had a unique take on contemporary design (with a nod to mid-century modern design).
Designed by Sara Barney’s BANDD DESIGN, who are based in Austin, Texas and serving throughout Round Rock, Lake Travis, West Lake Hills, and Tarrytown.
For more about BANDD DESIGN, click here: https://bandddesign.com/
To learn more about this project, click here: https://bandddesign.com/westlake-house-in-the-hills/
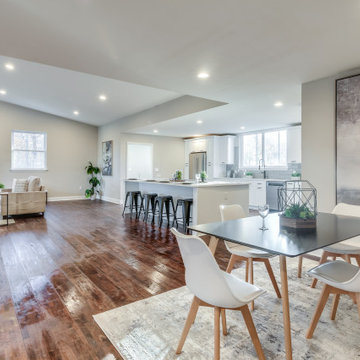
Photo of an expansive contemporary kitchen/dining room in Baltimore with grey walls, dark hardwood flooring, a standard fireplace, a brick fireplace surround, brown floors and a vaulted ceiling.
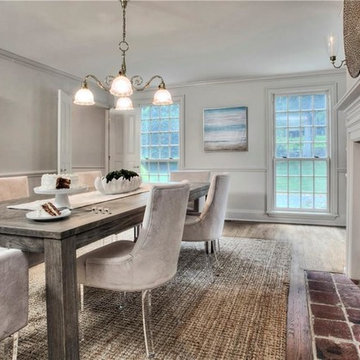
Photo of a medium sized classic enclosed dining room in New York with grey walls, dark hardwood flooring, a standard fireplace and a brick fireplace surround.
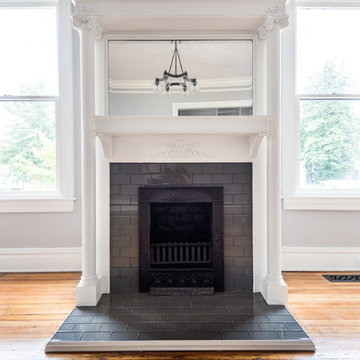
Located in Church Hill, Richmond’s oldest neighborhood, this very early 1900s Victorian had tons of historical details, but the house itself had been neglected (badly!). The home had two major renovation periods – one in 1950’s, and then again in the 1980s’s, which covered over or disrupted the original aesthetics of the house (think open ductwork, framing and drywall obscuring the beautiful mantels and moldings, and the hot water heater taking up valuable kitchen space). Our Piperbear team had to “undo” much before we could tackle the restoration of the historical features, while at the same time modernizing the layout.
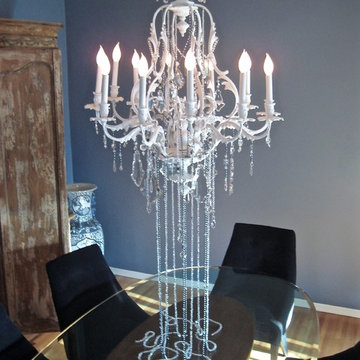
Inspiration for a large traditional open plan dining room in Los Angeles with grey walls, light hardwood flooring, a standard fireplace and a brick fireplace surround.
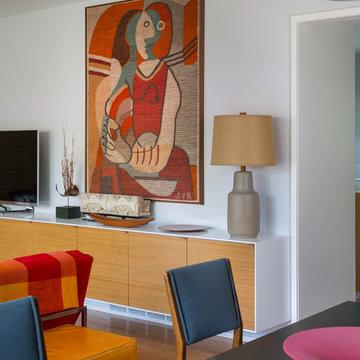
Bob Greenspan
This is an example of a small open plan dining room in Kansas City with grey walls, light hardwood flooring, a standard fireplace and a brick fireplace surround.
This is an example of a small open plan dining room in Kansas City with grey walls, light hardwood flooring, a standard fireplace and a brick fireplace surround.
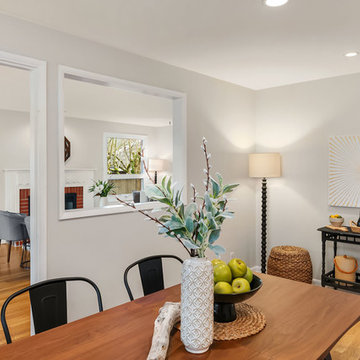
Dining room in a Midcentury home with light grey walls, hardwood floors, metal chairs and a tiered console table.
Contemporary dining room in Seattle with grey walls, medium hardwood flooring, a standard fireplace and a brick fireplace surround.
Contemporary dining room in Seattle with grey walls, medium hardwood flooring, a standard fireplace and a brick fireplace surround.
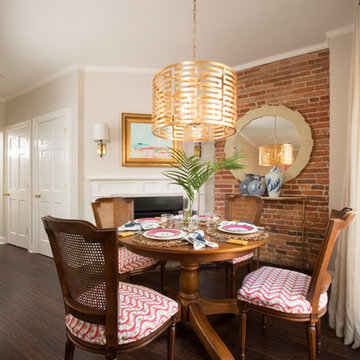
Coyle Studios
Small traditional kitchen/dining room in Baltimore with grey walls, dark hardwood flooring, a standard fireplace and a brick fireplace surround.
Small traditional kitchen/dining room in Baltimore with grey walls, dark hardwood flooring, a standard fireplace and a brick fireplace surround.
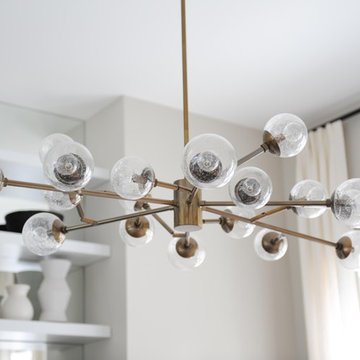
This is an example of a contemporary dining room in Other with grey walls, light hardwood flooring, a ribbon fireplace, a brick fireplace surround and brown floors.
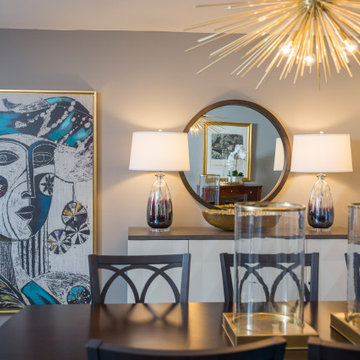
Ethan Allen furnishings and accents
Design ideas for a medium sized traditional enclosed dining room in Cincinnati with grey walls, medium hardwood flooring, a standard fireplace and a brick fireplace surround.
Design ideas for a medium sized traditional enclosed dining room in Cincinnati with grey walls, medium hardwood flooring, a standard fireplace and a brick fireplace surround.
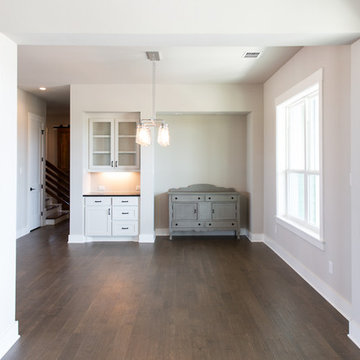
Large country open plan dining room in Austin with grey walls, dark hardwood flooring, a standard fireplace, a brick fireplace surround and brown floors.
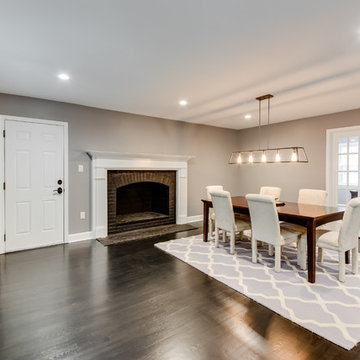
Renovated formal dining room.
Design ideas for a medium sized traditional enclosed dining room in Other with grey walls, dark hardwood flooring, a standard fireplace, a brick fireplace surround and black floors.
Design ideas for a medium sized traditional enclosed dining room in Other with grey walls, dark hardwood flooring, a standard fireplace, a brick fireplace surround and black floors.
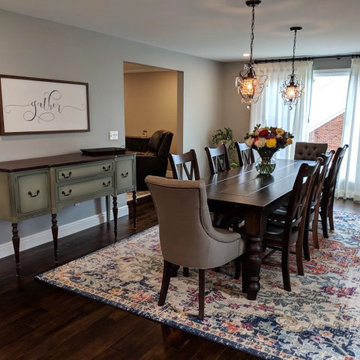
Medium sized classic kitchen/dining room in Other with grey walls, dark hardwood flooring, no fireplace, a brick fireplace surround and brown floors.
Dining Room with Grey Walls and a Brick Fireplace Surround Ideas and Designs
9