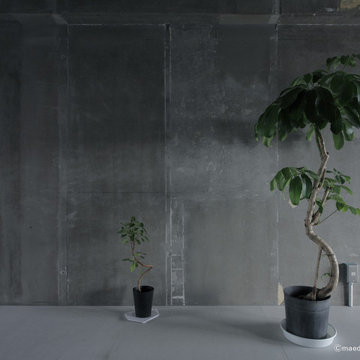Dining Room with Grey Walls and Exposed Beams Ideas and Designs
Refine by:
Budget
Sort by:Popular Today
141 - 160 of 312 photos
Item 1 of 3
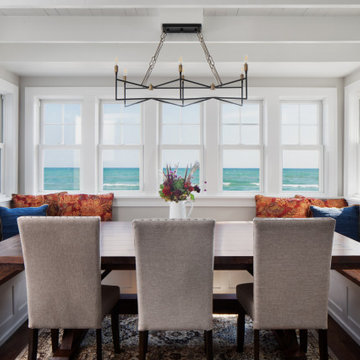
A dining room nook surrounded by a beautiful lake view. This features a built-in bench with a walnut stained seat and custom made farmhouse table. Shiplap lines the ceiling between each exposed beam and centered with a simple chandelier.
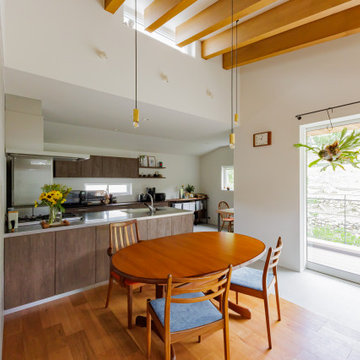
素材にもこだわり、ダイニングスペース上のライトは真鍮のペンダントライトを選定。アクセントタイルの質感、色味との相性も良く洗練された雰囲気に。
Inspiration for a medium sized scandi open plan dining room in Kobe with grey walls, medium hardwood flooring, no fireplace, brown floors, exposed beams, wallpapered walls and feature lighting.
Inspiration for a medium sized scandi open plan dining room in Kobe with grey walls, medium hardwood flooring, no fireplace, brown floors, exposed beams, wallpapered walls and feature lighting.

Midcentury modern kitchen and dining updated with white quartz countertops, charcoal cabinets, stainless steel appliances, stone look flooring and copper accents and lighting
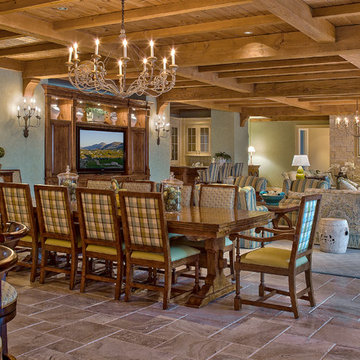
Photo of a large traditional dining room in Tampa with ceramic flooring, brown floors, exposed beams, banquette seating, grey walls and no fireplace.
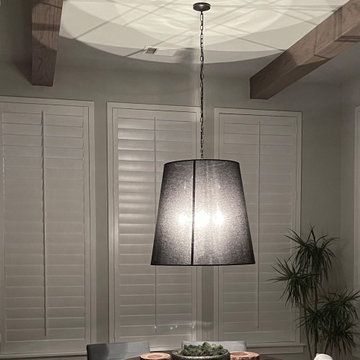
This casual dining space with seating for 5 features an oversized barrel shade pendant, French Blue linen low-back dining chairs on wheels and a solid Rosewood table with a pedestal to die for! Don't forget to look up, or you'll miss the exposed beams and the beautiful shadow the barrel shade casts on the ceiling at night.
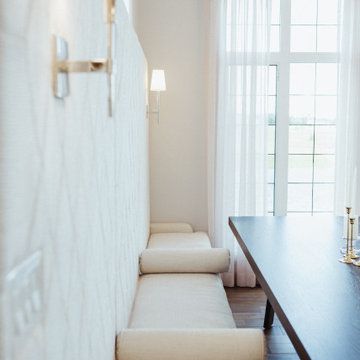
Open concept formal dining/living rooms. South exposure we wanted this design to feel ethereal, yet approachable. Utilizing the Pantone colour of the year as a soft whisp of pale-pale pink in BM-FirstLight 2102-70 in the area rugs, toss cushions and sheer drapery, the result met and exceeded our goals. Absolute perfection.
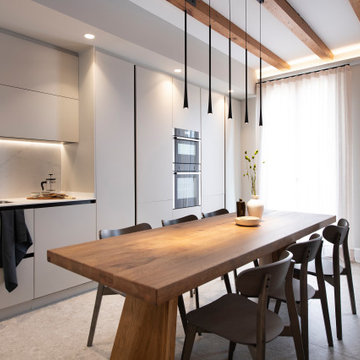
Medium sized scandi open plan dining room in Barcelona with grey walls, porcelain flooring, no fireplace, grey floors and exposed beams.
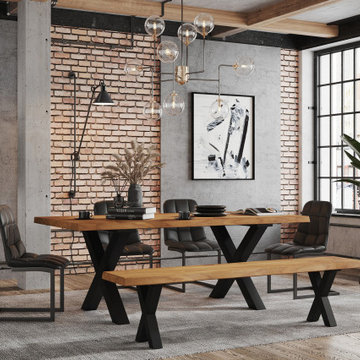
This is an example of a medium sized urban open plan dining room in Other with grey walls, medium hardwood flooring, no fireplace, brown floors, exposed beams and brick walls.
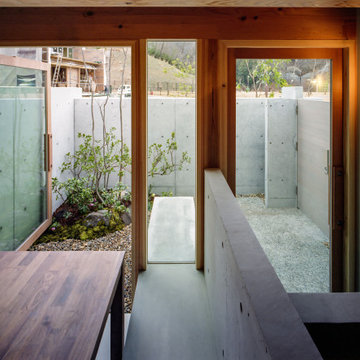
Small modern kitchen/dining room in Osaka with grey walls, concrete flooring, grey floors and exposed beams.
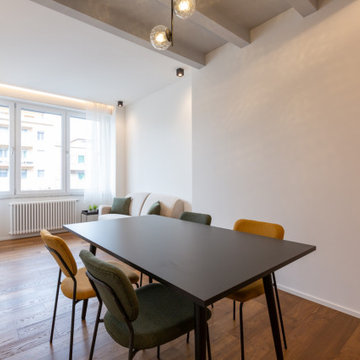
Design ideas for a medium sized midcentury open plan dining room in Milan with grey walls, dark hardwood flooring, brown floors and exposed beams.
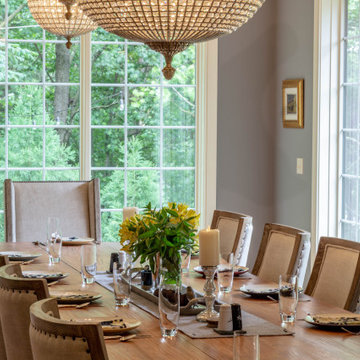
Entertaining is a large part of these client's life. Their existing dining room, while nice, couldn't host a large party. The original dining room was extended 16' to create a large entertaining space, complete with a built in bar area. Floor to ceiling windows and plenty of lighting throughout keeps the space nice and bright. The bar includes a custom stained wine rack, pull out trays for liquor, sink, wine fridge, and plenty of storage space for extras. The homeowner even built his own table on site to make sure it would fit the space as best as it could.
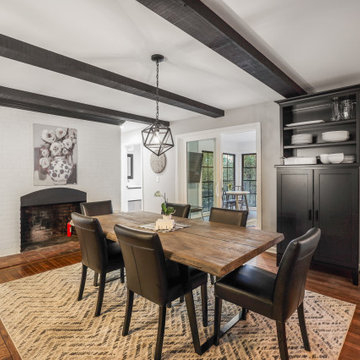
A section of wall was removed to create a doorway to the remodeled laundry room and new powder room addition, a new sliding door connects the house to the sunroom addition, repositioning the pendant light allows the table to be centered on the fireplace, and a new hutch cabinet provided much needed storage
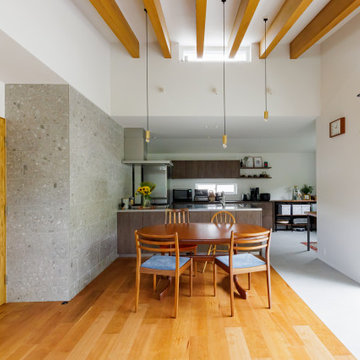
裏庭から射し込む光が心地よく朝夕それぞれの光で違った空間を演出してくれる。
Photo of a medium sized scandinavian open plan dining room in Kobe with grey walls, medium hardwood flooring, no fireplace, brown floors, exposed beams, wallpapered walls and feature lighting.
Photo of a medium sized scandinavian open plan dining room in Kobe with grey walls, medium hardwood flooring, no fireplace, brown floors, exposed beams, wallpapered walls and feature lighting.
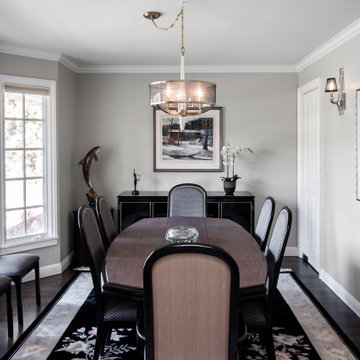
Photo of a large traditional dining room in San Francisco with grey walls, dark hardwood flooring, a stone fireplace surround, brown floors and exposed beams.
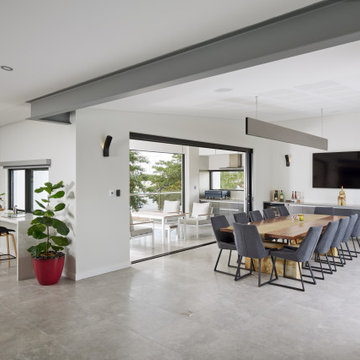
This sleek dining room has large stacked sliders on either side leading out to the internal courtyard balcony and external balcony with a built in barbecue
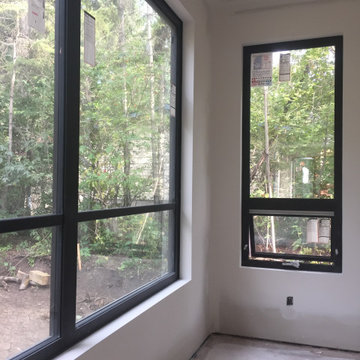
Custom dining room with painted ceilings, built in bar and wine display.
Design ideas for an expansive modern kitchen/dining room in Edmonton with grey walls, ceramic flooring, no fireplace, white floors and exposed beams.
Design ideas for an expansive modern kitchen/dining room in Edmonton with grey walls, ceramic flooring, no fireplace, white floors and exposed beams.
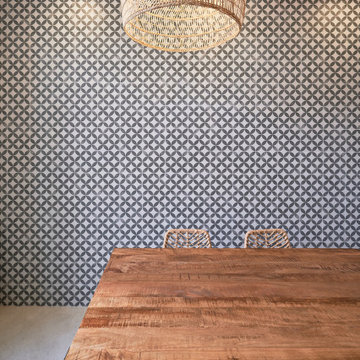
This is an example of a medium sized modern open plan dining room in Alicante-Costa Blanca with grey walls, concrete flooring, grey floors and exposed beams.
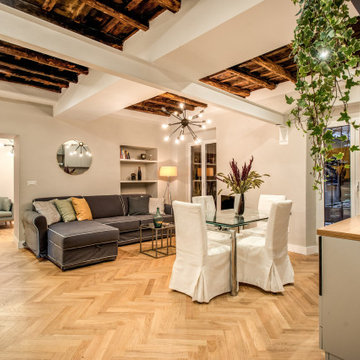
Appartamento signorile nel centro storico di Roma.
Pavimento in parquet a spina di pesce, soffitto in legno, pareti grigio chiaro con battiscopa, porte ed infissi bianchi a contrasto.
Tutto l'arredo punta a colori tenui e caldi, per realizzare un ambiente elegante e confortevole.
Alle finestre sono state aggiunte delle tende in lino grigio.
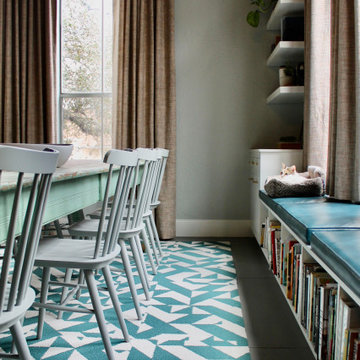
Inspiration for a large retro open plan dining room in Houston with grey walls, concrete flooring, a two-sided fireplace, a brick fireplace surround, grey floors and exposed beams.
Dining Room with Grey Walls and Exposed Beams Ideas and Designs
8
