Dining Room with Grey Walls and Medium Hardwood Flooring Ideas and Designs
Refine by:
Budget
Sort by:Popular Today
61 - 80 of 12,526 photos
Item 1 of 3
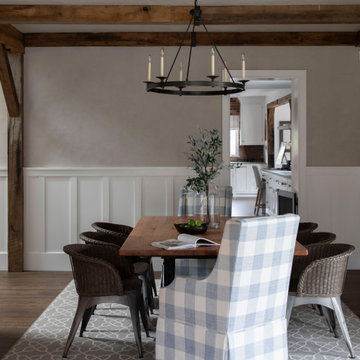
Photo of a medium sized country dining room in Philadelphia with grey walls, medium hardwood flooring, brown floors, exposed beams and wainscoting.

Rural open plan dining room in Atlanta with grey walls, medium hardwood flooring, a standard fireplace, a brick fireplace surround and brown floors.
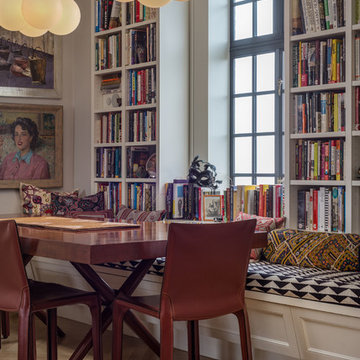
Bookshelves and built-in banquette frame the steel windows. Photo by Gabe Border
Inspiration for an eclectic dining room in New York with grey walls, medium hardwood flooring and brown floors.
Inspiration for an eclectic dining room in New York with grey walls, medium hardwood flooring and brown floors.
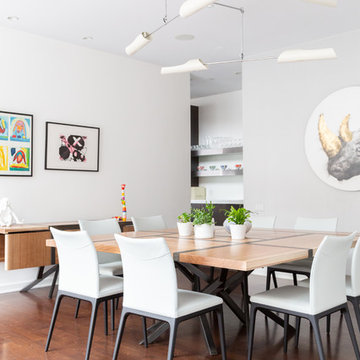
Photo: Rachel Loewen © 2019 Houzz
Contemporary open plan dining room in Chicago with grey walls, medium hardwood flooring and brown floors.
Contemporary open plan dining room in Chicago with grey walls, medium hardwood flooring and brown floors.
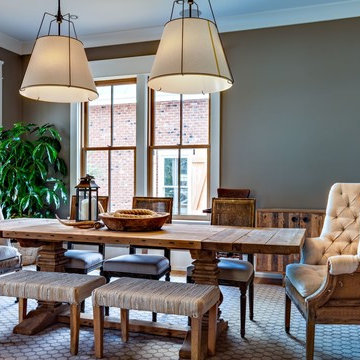
Inspiration for a medium sized farmhouse enclosed dining room in Nashville with grey walls, medium hardwood flooring, no fireplace and brown floors.
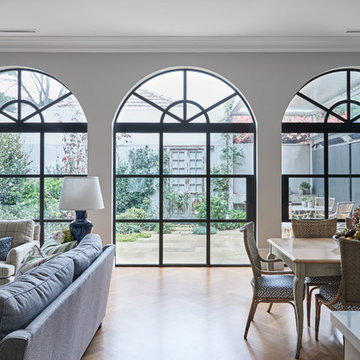
Hannah Caldwell
Traditional open plan dining room in Melbourne with grey walls, medium hardwood flooring, brown floors and feature lighting.
Traditional open plan dining room in Melbourne with grey walls, medium hardwood flooring, brown floors and feature lighting.
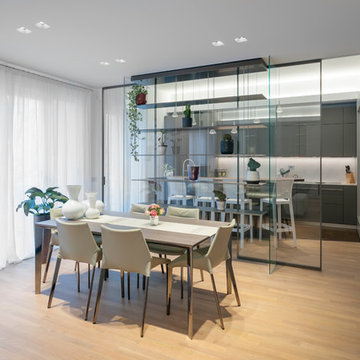
ph Alessandro Branca
This is an example of a medium sized modern open plan dining room in Milan with grey walls and medium hardwood flooring.
This is an example of a medium sized modern open plan dining room in Milan with grey walls and medium hardwood flooring.
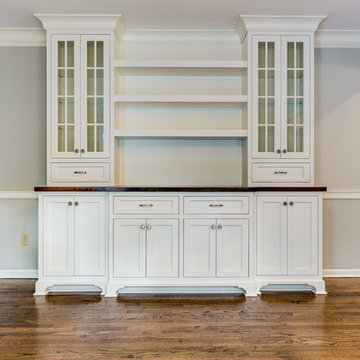
This is an example of a large rural open plan dining room in Cleveland with grey walls, medium hardwood flooring, no fireplace and brown floors.
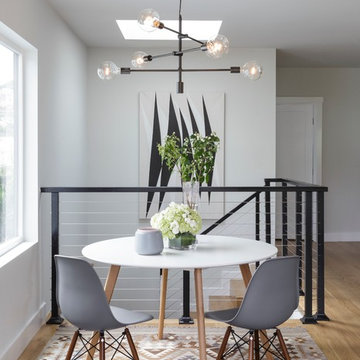
photo credit: www.davidduncanlivingston.com
Photo of a small traditional kitchen/dining room in San Francisco with grey walls and medium hardwood flooring.
Photo of a small traditional kitchen/dining room in San Francisco with grey walls and medium hardwood flooring.
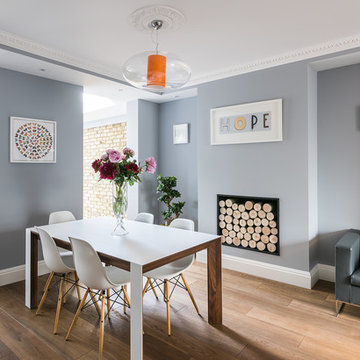
Immediately to the right from the hallway is the open-plan living and dining area which leads on to the kitchen and patio. The white-topped dark wood table sits in the centre of the room, flanked by the back wall, which features a fireplace turned into a log-holder, giving the room and ever-so-slight rustic appeal.
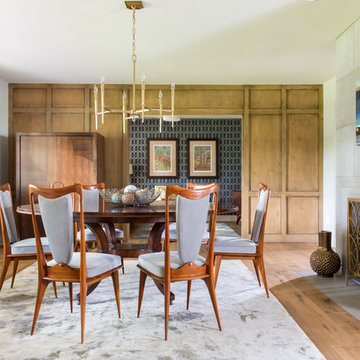
Photography: Michael Hunter
Design ideas for a large retro enclosed dining room in Austin with a standard fireplace, grey walls, medium hardwood flooring and a concrete fireplace surround.
Design ideas for a large retro enclosed dining room in Austin with a standard fireplace, grey walls, medium hardwood flooring and a concrete fireplace surround.
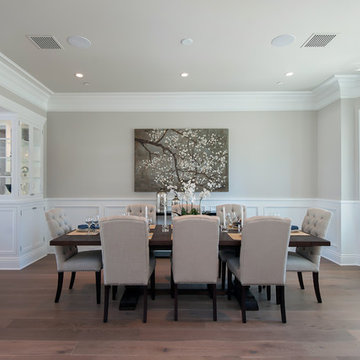
Inspiration for a large traditional kitchen/dining room in Los Angeles with grey walls and medium hardwood flooring.
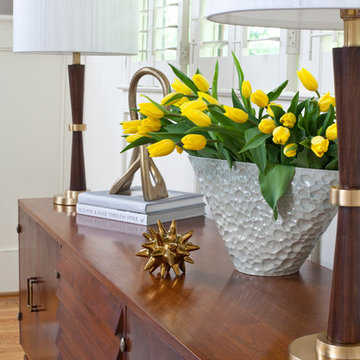
Christina Wedge
Inspiration for a large midcentury enclosed dining room in Atlanta with grey walls and medium hardwood flooring.
Inspiration for a large midcentury enclosed dining room in Atlanta with grey walls and medium hardwood flooring.

Alex James
Small traditional dining room in London with medium hardwood flooring, a wood burning stove, a stone fireplace surround and grey walls.
Small traditional dining room in London with medium hardwood flooring, a wood burning stove, a stone fireplace surround and grey walls.
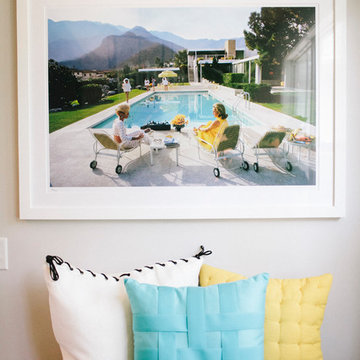
Millie Holloman Photography
This is an example of a bohemian kitchen/dining room in Other with grey walls and medium hardwood flooring.
This is an example of a bohemian kitchen/dining room in Other with grey walls and medium hardwood flooring.
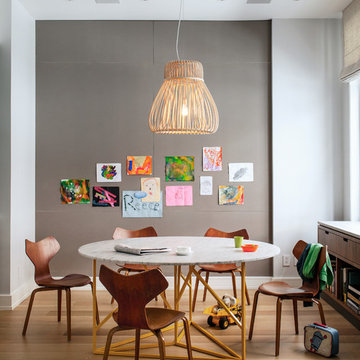
Inspiration for a contemporary dining room in New York with grey walls and medium hardwood flooring.
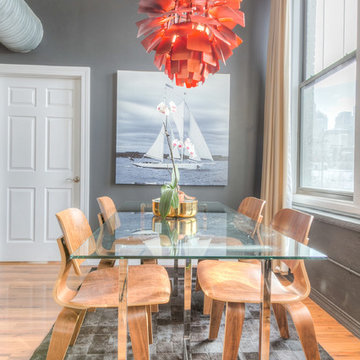
Mid Century Condo
Kansas City, MO
- Mid Century Modern Design
- Bentwood Chairs
- Geometric Lattice Wall Pattern
- New Mixed with Retro
Wesley Piercy, Haus of You Photography
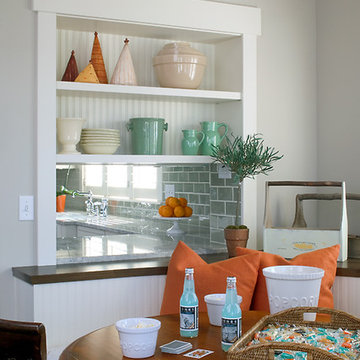
Packed with cottage attributes, Sunset View features an open floor plan without sacrificing intimate spaces. Detailed design elements and updated amenities add both warmth and character to this multi-seasonal, multi-level Shingle-style-inspired home.
Columns, beams, half-walls and built-ins throughout add a sense of Old World craftsmanship. Opening to the kitchen and a double-sided fireplace, the dining room features a lounge area and a curved booth that seats up to eight at a time. When space is needed for a larger crowd, furniture in the sitting area can be traded for an expanded table and more chairs. On the other side of the fireplace, expansive lake views are the highlight of the hearth room, which features drop down steps for even more beautiful vistas.
An unusual stair tower connects the home’s five levels. While spacious, each room was designed for maximum living in minimum space. In the lower level, a guest suite adds additional accommodations for friends or family. On the first level, a home office/study near the main living areas keeps family members close but also allows for privacy.
The second floor features a spacious master suite, a children’s suite and a whimsical playroom area. Two bedrooms open to a shared bath. Vanities on either side can be closed off by a pocket door, which allows for privacy as the child grows. A third bedroom includes a built-in bed and walk-in closet. A second-floor den can be used as a master suite retreat or an upstairs family room.
The rear entrance features abundant closets, a laundry room, home management area, lockers and a full bath. The easily accessible entrance allows people to come in from the lake without making a mess in the rest of the home. Because this three-garage lakefront home has no basement, a recreation room has been added into the attic level, which could also function as an additional guest room.

Design ideas for a large farmhouse enclosed dining room in Denver with grey walls, medium hardwood flooring, brown floors, a coffered ceiling and wainscoting.
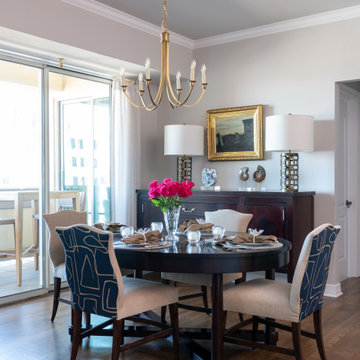
Newly relocated from Nashville, TN, this couple’s high-rise condo was completely renovated and furnished by our team with a central focus around their extensive art collection. Color and style were deeply influenced by the few pieces of furniture brought with them and we had a ball designing to bring out the best in those items. Classic finishes were chosen for kitchen and bathrooms, which will endure the test of time, while bolder, “personality” choices were made in other areas, such as the powder bath, guest bedroom, and study. Overall, this home boasts elegance and charm, reflecting the homeowners perfectly. Goal achieved: a place where they can live comfortably and enjoy entertaining their friends often!
Dining Room with Grey Walls and Medium Hardwood Flooring Ideas and Designs
4