Dining Room with Grey Walls and Porcelain Flooring Ideas and Designs
Refine by:
Budget
Sort by:Popular Today
81 - 100 of 1,741 photos
Item 1 of 3
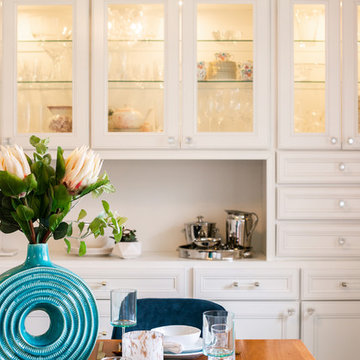
Words cannot describe the level of transformation this beautiful 60’s ranch has undergone. The home was blessed with a ton of natural light, however the sectioned rooms made for large awkward spaces without much functionality. By removing the dividing walls and reworking a few key functioning walls, this home is ready to entertain friends and family for all occasions. The large island has dual ovens for serious bake-off competitions accompanied with an inset induction cooktop equipped with a pop-up ventilation system. Plenty of storage surrounds the cooking stations providing large countertop space and seating nook for two. The beautiful natural quartzite is a show stopper throughout with it’s honed finish and serene blue/green hue providing a touch of color. Mother-of-Pearl backsplash tiles compliment the quartzite countertops and soft linen cabinets. The level of functionality has been elevated by moving the washer & dryer to a newly created closet situated behind the refrigerator and keeps hidden by a ceiling mounted barn-door. The new laundry room and storage closet opposite provide a functional solution for maintaining easy access to both areas without door swings restricting the path to the family room. Full height pantry cabinet make up the rest of the wall providing plenty of storage space and a natural division between casual dining to formal dining. Built-in cabinetry with glass doors provides the opportunity to showcase family dishes and heirlooms accented with in-cabinet lighting. With the wall partitions removed, the dining room easily flows into the rest of the home while maintaining its special moment. A large peninsula divides the kitchen space from the seating room providing plentiful storage including countertop cabinets for hidden storage, a charging nook, and a custom doggy station for the beloved dog with an elevated bowl deck and shallow drawer for leashes and treats! Beautiful large format tiles with a touch of modern flair bring all these spaces together providing a texture and color unlike any other with spots of iridescence, brushed concrete, and hues of blue and green. The original master bath and closet was divided into two parts separated by a hallway and door leading to the outside. This created an itty-bitty bathroom and plenty of untapped floor space with potential! By removing the interior walls and bringing the new bathroom space into the bedroom, we created a functional bathroom and walk-in closet space. By reconfiguration the bathroom layout to accommodate a walk-in shower and dual vanity, we took advantage of every square inch and made it functional and beautiful! A pocket door leads into the bathroom suite and a large full-length mirror on a mosaic accent wall greets you upon entering. To the left is a pocket door leading into the walk-in closet, and to the right is the new master bath. A natural marble floor mosaic in a basket weave pattern is warm to the touch thanks to the heating system underneath. Large format white wall tiles with glass mosaic accent in the shower and continues as a wainscot throughout the bathroom providing a modern touch and compliment the classic marble floor. A crisp white double vanity furniture piece completes the space. The journey of the Yosemite project is one we will never forget. Not only were we given the opportunity to transform this beautiful home into a more functional and beautiful space, we were blessed with such amazing clients who were endlessly appreciative of TVL – and for that we are grateful!
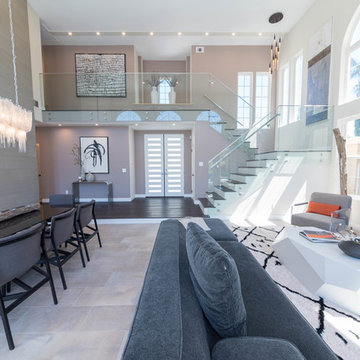
This is an example of a large modern open plan dining room in San Francisco with no fireplace, beige floors, grey walls and porcelain flooring.
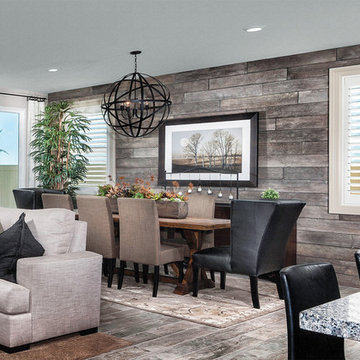
It’s not Wood, it’s Stone! Add the authentic look and feel of reclaimed barn wood to any installation. Sourcing authentic reclaimed barn wood can be expensive and unpredictable. To help our customers alleviate these problems, we created Barn WoodStone. This highly textured concrete based barn wood replica requires little maintenance and is also fire resistant. Now, anyone can achieve an authentic barn wood look! Product Featured - Barn WoodStone / Rustic Farmhouse. Image by Lennar Inland Empire/Los Angeles and Applied Photography. http://www.coronado.com/BarnWoodStone
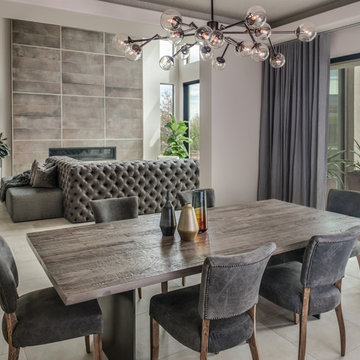
Lydia Cutter Photography
Photo of a large contemporary open plan dining room in Las Vegas with grey walls, porcelain flooring, a ribbon fireplace, a tiled fireplace surround and grey floors.
Photo of a large contemporary open plan dining room in Las Vegas with grey walls, porcelain flooring, a ribbon fireplace, a tiled fireplace surround and grey floors.
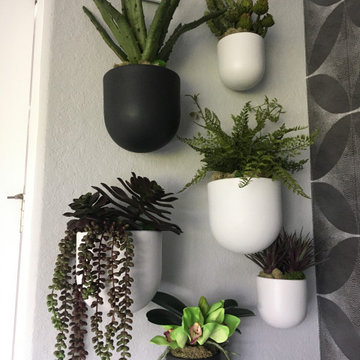
Photo of a small modern kitchen/dining room in Tampa with grey walls, porcelain flooring, no fireplace and grey floors.
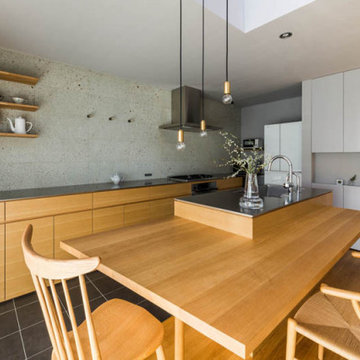
This is an example of a small open plan dining room in Other with grey walls, porcelain flooring, grey floors and feature lighting.
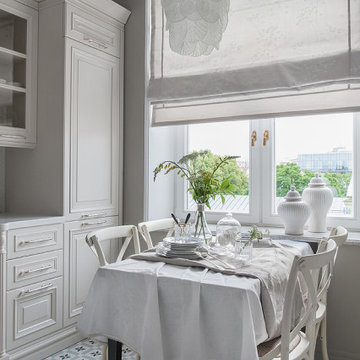
Inspiration for a small classic dining room in Moscow with grey walls, porcelain flooring and multi-coloured floors.
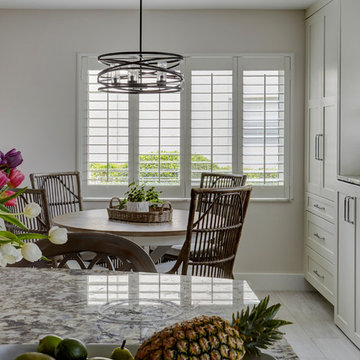
This Condo has been in the family since it was first built. And it was in desperate need of being renovated. The kitchen was isolated from the rest of the condo. The laundry space was an old pantry that was converted. We needed to open up the kitchen to living space to make the space feel larger. By changing the entrance to the first guest bedroom and turn in a den with a wonderful walk in owners closet.
Then we removed the old owners closet, adding that space to the guest bath to allow us to make the shower bigger. In addition giving the vanity more space.
The rest of the condo was updated. The master bath again was tight, but by removing walls and changing door swings we were able to make it functional and beautiful all that the same time.
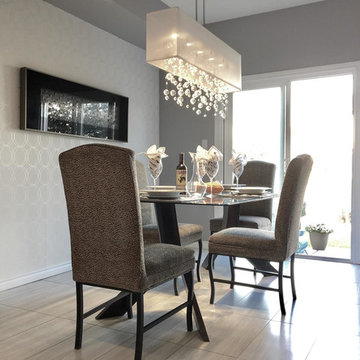
This is an example of a medium sized modern kitchen/dining room in Other with grey walls, porcelain flooring, no fireplace and grey floors.
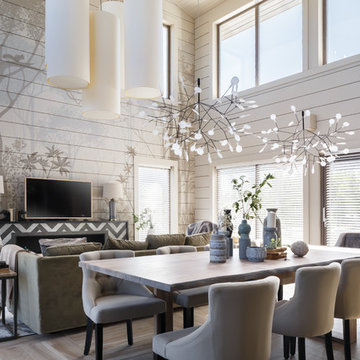
Дизайн Екатерина Шубина
Ольга Гусева
Марина Курочкина
фото-Иван Сорокин
Inspiration for a medium sized contemporary open plan dining room in Saint Petersburg with grey walls, porcelain flooring, beige floors and feature lighting.
Inspiration for a medium sized contemporary open plan dining room in Saint Petersburg with grey walls, porcelain flooring, beige floors and feature lighting.
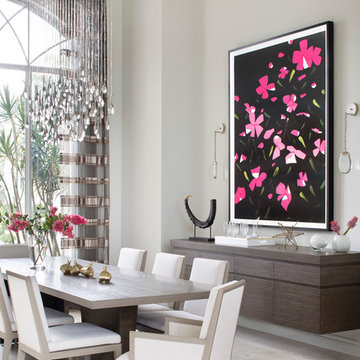
Photo of an expansive classic enclosed dining room in Miami with grey walls, porcelain flooring and beige floors.
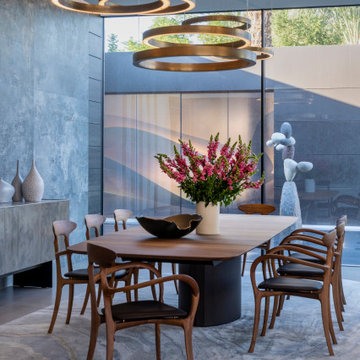
Serenity Indian Wells luxury home modern dining room. Photo by William MacCollum.
Photo of an expansive modern open plan dining room in Los Angeles with grey walls, porcelain flooring, white floors and a drop ceiling.
Photo of an expansive modern open plan dining room in Los Angeles with grey walls, porcelain flooring, white floors and a drop ceiling.
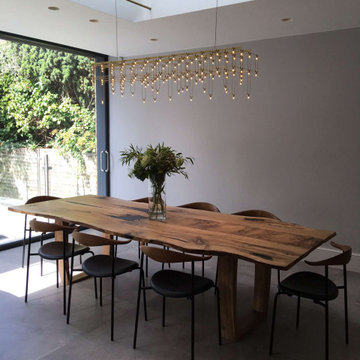
Large dining table, contemporary chandelier, rooflight, minimal frame sliding glass doors.
Large contemporary kitchen/dining room in London with grey walls and porcelain flooring.
Large contemporary kitchen/dining room in London with grey walls and porcelain flooring.
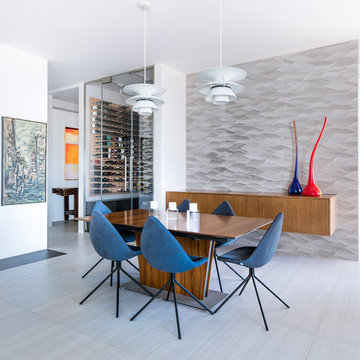
Costa Christ
This is an example of a medium sized contemporary dining room in Dallas with porcelain flooring, no fireplace, grey floors and grey walls.
This is an example of a medium sized contemporary dining room in Dallas with porcelain flooring, no fireplace, grey floors and grey walls.
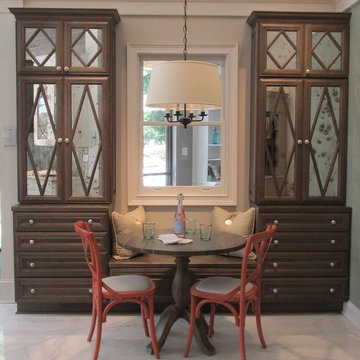
Wellborn Cabinets-
Finish: Maple Drift
Door Style: Savannah
Floor Tile: Sublime Natural
Grout: Mapei Pewter
Medium sized traditional open plan dining room in Atlanta with grey walls, porcelain flooring, no fireplace and white floors.
Medium sized traditional open plan dining room in Atlanta with grey walls, porcelain flooring, no fireplace and white floors.
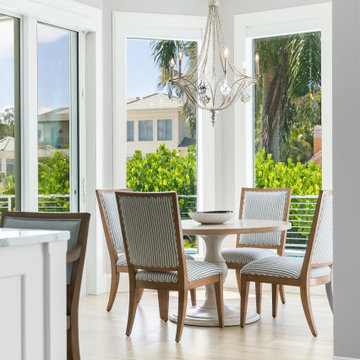
Small nautical dining room in Tampa with banquette seating, grey walls, porcelain flooring and brown floors.
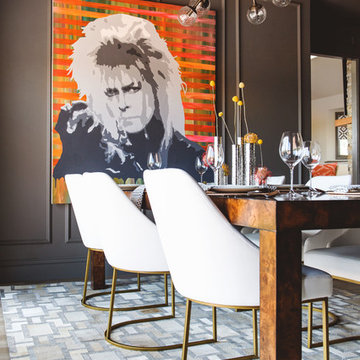
Custom molding on the walls adds depth and drama to the space. The client's bold David Bowie painting pops against the Sherwin Williams Gauntlet Gray walls. The organic burl wood table and the mid-century sputnik chandelier (from Arteriors) adds softness to the space.
Photo by Melissa Au
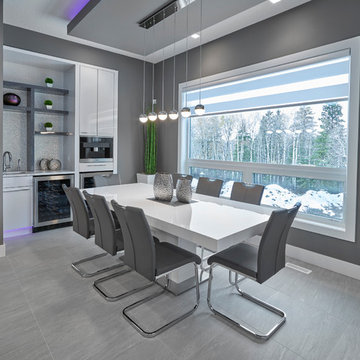
Built in coffee bar in the dining room. Coffee, wine, pop and water all withins arms reach of the table
Design ideas for a contemporary kitchen/dining room in Edmonton with grey walls, porcelain flooring and no fireplace.
Design ideas for a contemporary kitchen/dining room in Edmonton with grey walls, porcelain flooring and no fireplace.
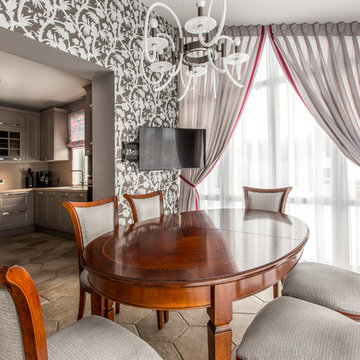
Large traditional kitchen/dining room in Other with grey walls, porcelain flooring, no fireplace and beige floors.
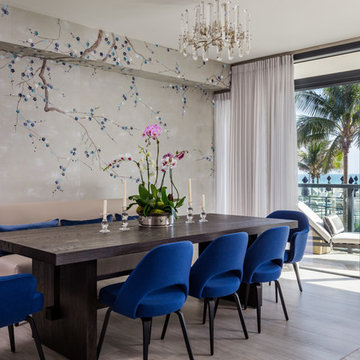
Sargent Photography
Design ideas for a large traditional open plan dining room in Miami with grey walls, porcelain flooring and grey floors.
Design ideas for a large traditional open plan dining room in Miami with grey walls, porcelain flooring and grey floors.
Dining Room with Grey Walls and Porcelain Flooring Ideas and Designs
5