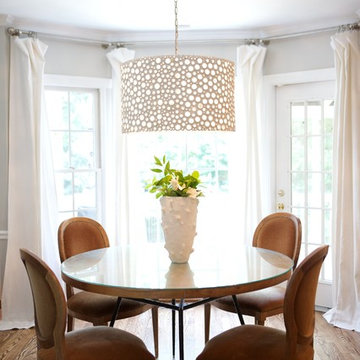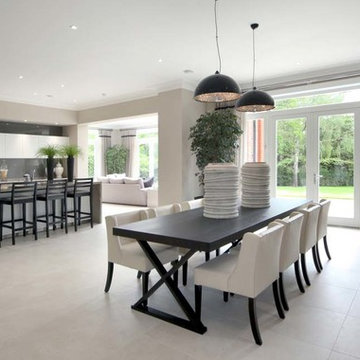Dining Room with Grey Walls Ideas and Designs
Refine by:
Budget
Sort by:Popular Today
81 - 100 of 347 photos
Item 1 of 3
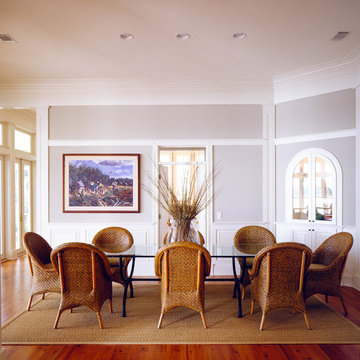
Design ideas for a nautical dining room in Atlanta with grey walls, dark hardwood flooring and a dado rail.
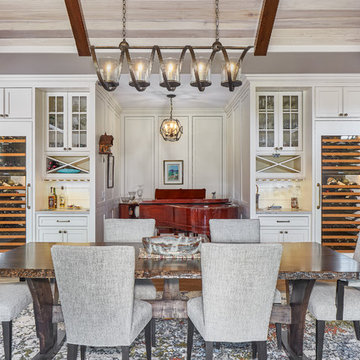
Nautical dining room in Other with grey walls, light hardwood flooring and no fireplace.
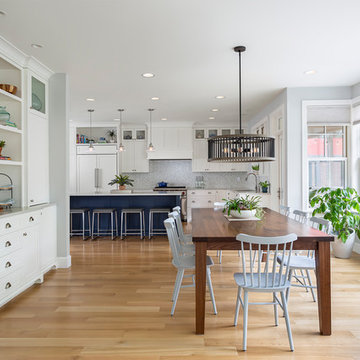
This home is a modern farmhouse on the outside with an open-concept floor plan and nautical/midcentury influence on the inside! From top to bottom, this home was completely customized for the family of four with five bedrooms and 3-1/2 bathrooms spread over three levels of 3,998 sq. ft. This home is functional and utilizes the space wisely without feeling cramped. Some of the details that should be highlighted in this home include the 5” quartersawn oak floors, detailed millwork including ceiling beams, abundant natural lighting, and a cohesive color palate.
Space Plans, Building Design, Interior & Exterior Finishes by Anchor Builders
Andrea Rugg Photography
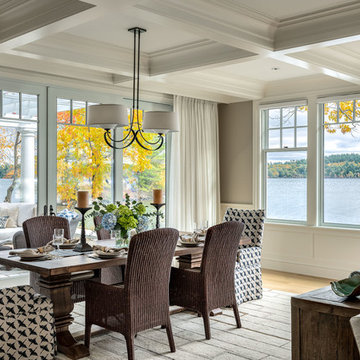
Architectrure by TMS Architects
Rob Karosis Photography
Inspiration for a beach style open plan dining room in Boston with grey walls and light hardwood flooring.
Inspiration for a beach style open plan dining room in Boston with grey walls and light hardwood flooring.
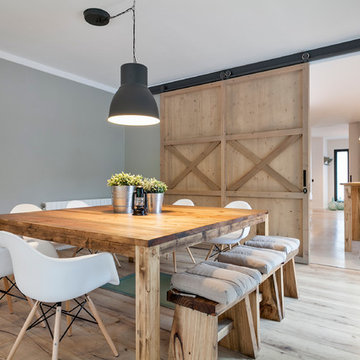
Design ideas for a large country enclosed dining room in Barcelona with grey walls, light hardwood flooring and no fireplace.
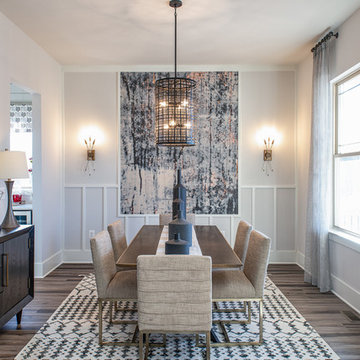
Inspiration for a coastal enclosed dining room in DC Metro with grey walls, no fireplace and brown floors.
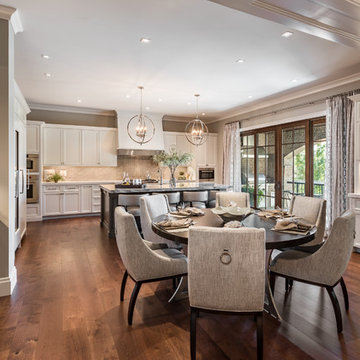
Inspiro 8 Studios
This is an example of a classic kitchen/dining room in Other with grey walls, dark hardwood flooring and brown floors.
This is an example of a classic kitchen/dining room in Other with grey walls, dark hardwood flooring and brown floors.
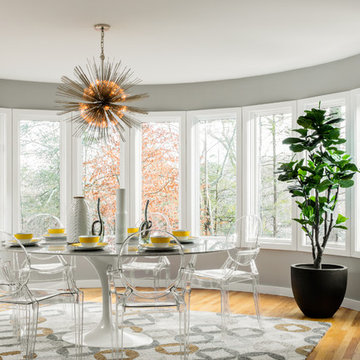
When an international client moved from Brazil to Stamford, Connecticut, they reached out to Decor Aid, and asked for our help in modernizing a recently purchased suburban home. The client felt that the house was too “cookie-cutter,” and wanted to transform their space into a highly individualized home for their energetic family of four.
In addition to giving the house a more updated and modern feel, the client wanted to use the interior design as an opportunity to segment and demarcate each area of the home. They requested that the downstairs area be transformed into a media room, where the whole family could hang out together. Both of the parents work from home, and so their office spaces had to be sequestered from the rest of the house, but conceived without any disruptive design elements. And as the husband is a photographer, he wanted to put his own artwork on display. So the furniture that we sourced had to balance the more traditional elements of the house, while also feeling cohesive with the husband’s bold, graphic, contemporary style of photography.
The first step in transforming this house was repainting the interior and exterior, which were originally done in outdated beige and taupe colors. To set the tone for a classically modern design scheme, we painted the exterior a charcoal grey, with a white trim, and repainted the door a crimson red. The home offices were placed in a quiet corner of the house, and outfitted with a similar color palette: grey walls, a white trim, and red accents, for a seamless transition between work space and home life.
The house is situated on the edge of a Connecticut forest, with clusters of maple, birch, and hemlock trees lining the property. So we installed white window treatments, to accentuate the natural surroundings, and to highlight the angular architecture of the home.
In the entryway, a bold, graphic print, and a thick-pile sheepskin rug set the tone for this modern, yet comfortable home. While the formal room was conceived with a high-contrast neutral palette and angular, contemporary furniture, the downstairs media area includes a spiral staircase, comfortable furniture, and patterned accent pillows, which creates a more relaxed atmosphere. Equipped with a television, a fully-stocked bar, and a variety of table games, the downstairs media area has something for everyone in this energetic young family.
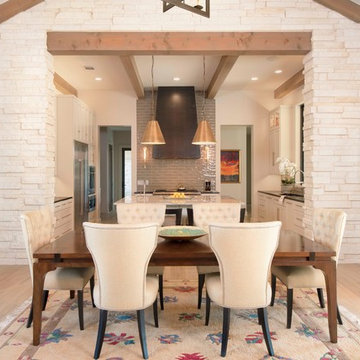
Design ideas for a classic dining room in Austin with grey walls, light hardwood flooring and no fireplace.
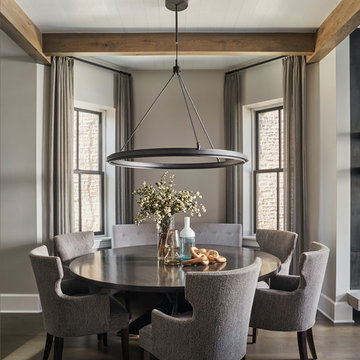
Mike Schwartz
Inspiration for a large contemporary open plan dining room in Chicago with grey walls, dark hardwood flooring, brown floors and no fireplace.
Inspiration for a large contemporary open plan dining room in Chicago with grey walls, dark hardwood flooring, brown floors and no fireplace.
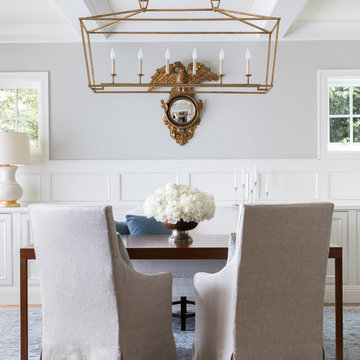
Inspiration for a traditional dining room in Seattle with grey walls, no fireplace and feature lighting.
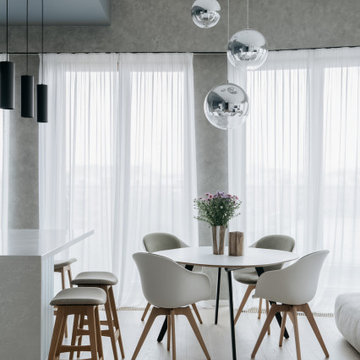
Contemporary open plan dining room in Moscow with grey walls, light hardwood flooring, no fireplace and beige floors.
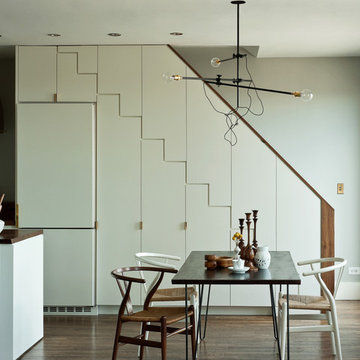
This is an example of a modern kitchen/dining room in New York with grey walls and dark hardwood flooring.
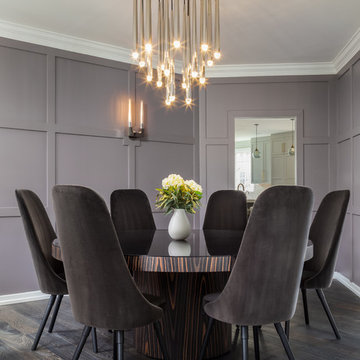
Photo of a large traditional enclosed dining room in DC Metro with grey walls, dark hardwood flooring and no fireplace.
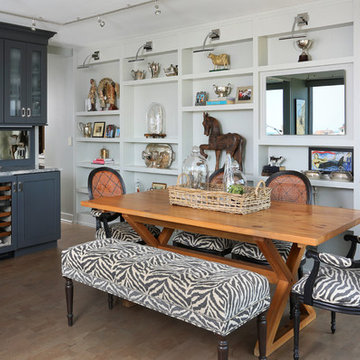
This dining area is a great example of mixed finishes. The open display shelving ties the room together with each unique piece and truly makes for a personal, stand-alone space.
Photo Credit: Normandy Remodeling
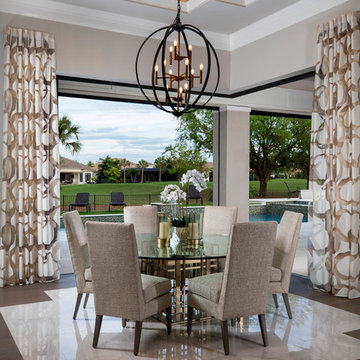
Light and bright open kitchen/dining plan with custom flooring and ceiling detail, marble countertops and backsplash. gold accents, custom furnishings, built in wood wine rack and bar, butlers pantry,
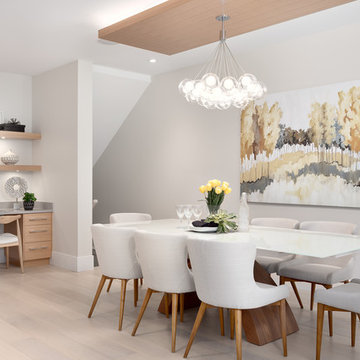
Medium sized contemporary kitchen/dining room in Vancouver with grey walls, light hardwood flooring, no fireplace and beige floors.
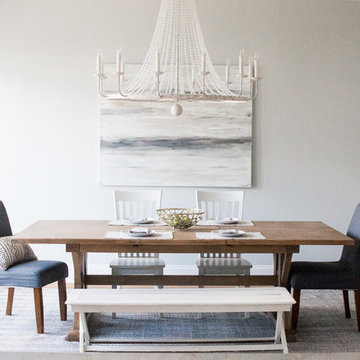
This is an example of a coastal dining room in New Orleans with grey walls, medium hardwood flooring and no fireplace.
Dining Room with Grey Walls Ideas and Designs
5
