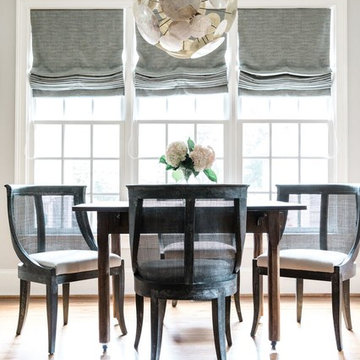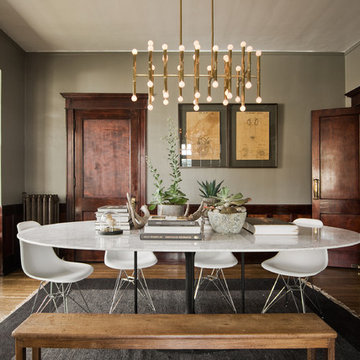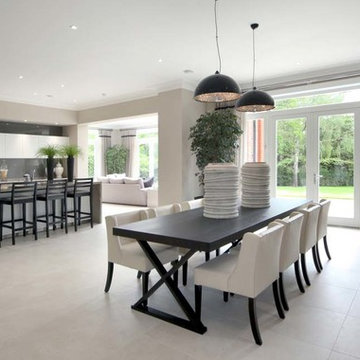Dining Room with Grey Walls Ideas and Designs
Refine by:
Budget
Sort by:Popular Today
121 - 140 of 347 photos
Item 1 of 3
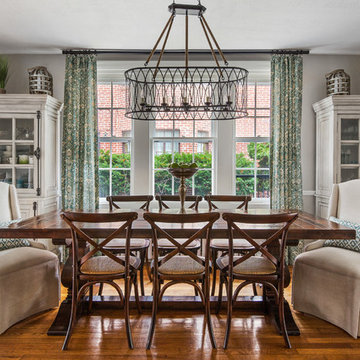
Photo by Wheeler Home Concepts
Inspiration for a medium sized traditional enclosed dining room in Wilmington with medium hardwood flooring and grey walls.
Inspiration for a medium sized traditional enclosed dining room in Wilmington with medium hardwood flooring and grey walls.
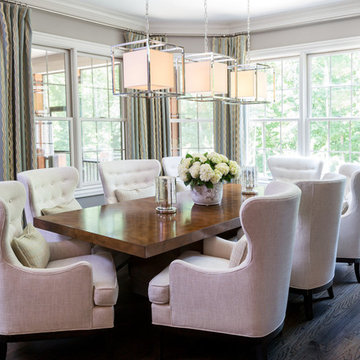
©Patrick Heagney Photography
Inspiration for a traditional dining room in Atlanta with grey walls, dark hardwood flooring and no fireplace.
Inspiration for a traditional dining room in Atlanta with grey walls, dark hardwood flooring and no fireplace.
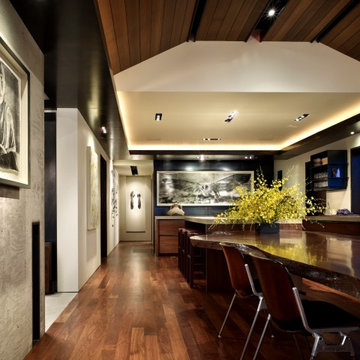
The renovation of this Queen Anne Hill Spanish bungalow was an extreme transformation into contemporary and tranquil retreat. Photography by John Granen.
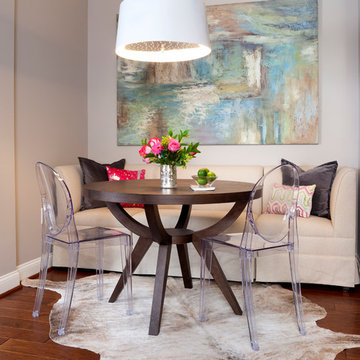
Stacy Zarin Goldberg
Design ideas for a classic dining room in DC Metro with grey walls.
Design ideas for a classic dining room in DC Metro with grey walls.
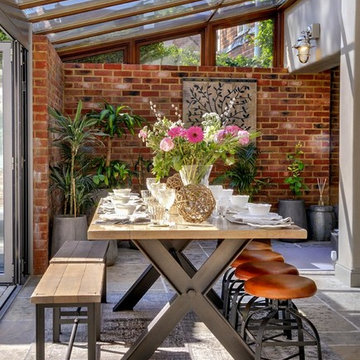
DALE CURTIS
Photo of a classic dining room in Berkshire with grey walls and grey floors.
Photo of a classic dining room in Berkshire with grey walls and grey floors.
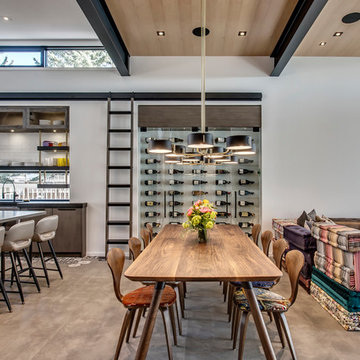
Zoon Media
Photo of a large contemporary open plan dining room in Calgary with concrete flooring, grey walls, no fireplace and grey floors.
Photo of a large contemporary open plan dining room in Calgary with concrete flooring, grey walls, no fireplace and grey floors.
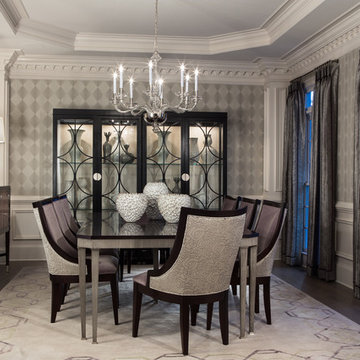
The gray and lavender pallet in this dining room delivers a Zen-like experience. It appears that this is a black and white photographic image, but it is not the case. The subtle tones are so cool and calming that they translate as a range of grays in the photo. The soft color scheme is wonderfully pure and a perfect ally in a space designed to nourish.
Scott Moore Photography
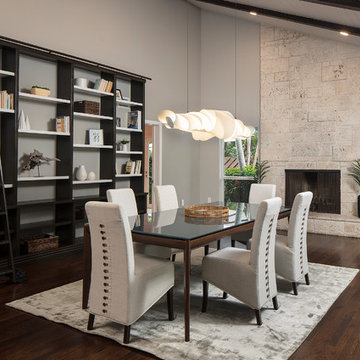
Photo of a large midcentury open plan dining room in Miami with grey walls, dark hardwood flooring, a standard fireplace, a stone fireplace surround and brown floors.
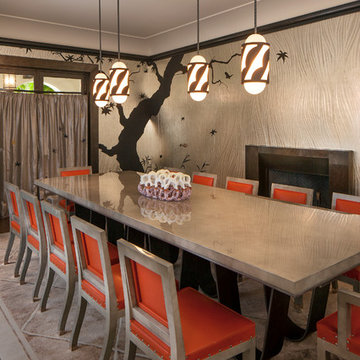
Tom Bonner
Photo of a medium sized contemporary enclosed dining room in Los Angeles with grey walls, a standard fireplace, dark hardwood flooring and grey floors.
Photo of a medium sized contemporary enclosed dining room in Los Angeles with grey walls, a standard fireplace, dark hardwood flooring and grey floors.
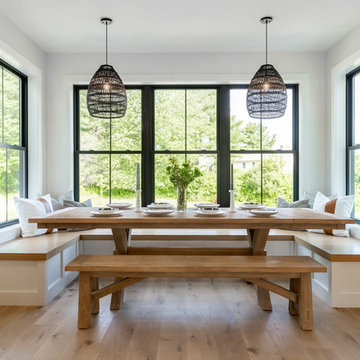
Small rural dining room in Portland Maine with grey walls, light hardwood flooring, no fireplace and beige floors.
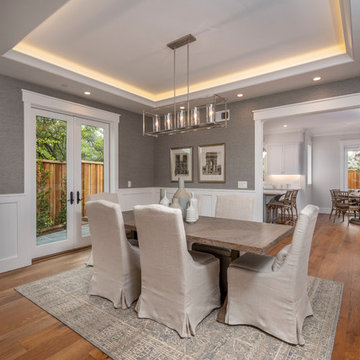
Classic enclosed dining room in San Francisco with grey walls, medium hardwood flooring and no fireplace.
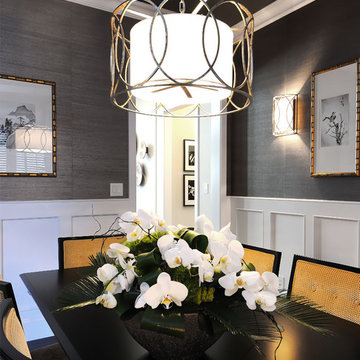
D&M Images
Inspiration for a classic enclosed dining room in Other with grey walls.
Inspiration for a classic enclosed dining room in Other with grey walls.
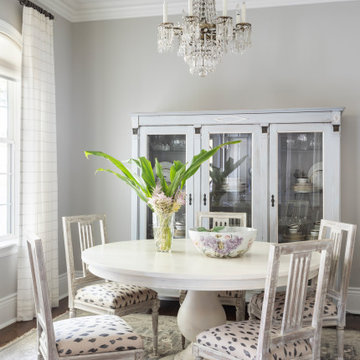
Photo of a medium sized traditional dining room in New Orleans with grey walls, dark hardwood flooring and no fireplace.
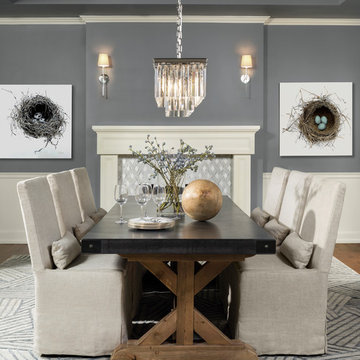
This 1912 traditional style house sits on the edge of Cheesman Park with four levels that needed updating to better suit the young family’s needs.
A custom wine room was constructed on the lower level to accommodate an area for entertaining guests. The main level was divided into a smaller family room area with a double door opening into the formal living room. The kitchen and butler’s pantry were combined and remodeled for better function.
The second level master bathroom was relocated and created out of an adjacent bedroom, incorporating an existing fireplace and Juliet balcony that looks out to the park.
A new staircase was constructed on the third level as a continuation of the grand staircase in the center of the house. A gathering and play space opens off the stairs and connects to the third-floor deck. A Jill & Jill bathroom remodel was constructed between the girls’ rooms.
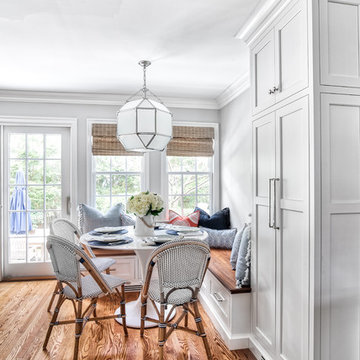
Summit, NJ Transitional Kitchen Designed by Stonington Cabinetry & Design
https://www.kountrykraft.com/photo-gallery/alpine-white-cabinetry-summit-nj-j109884/
#KountryKraft #CustomCabinetry
Cabinetry Style: Penn Line
Door Design: Inset/No Bead TW10 Hybrid
Custom Color: Alpine 25°
Job Number: J109884
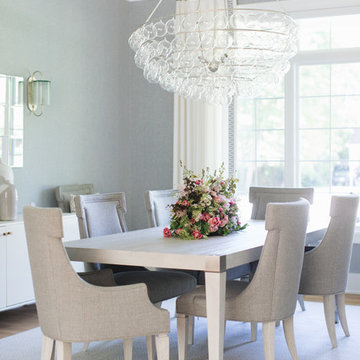
Photography: Stoffer Photography Interiors
Design ideas for a coastal dining room in Chicago with grey walls and light hardwood flooring.
Design ideas for a coastal dining room in Chicago with grey walls and light hardwood flooring.
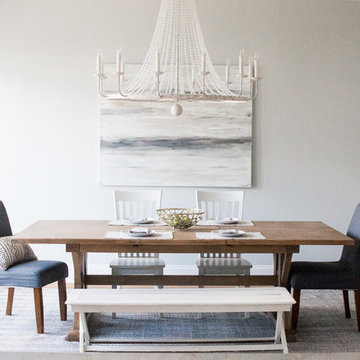
This is an example of a coastal dining room in New Orleans with grey walls, medium hardwood flooring and no fireplace.
Dining Room with Grey Walls Ideas and Designs
7
