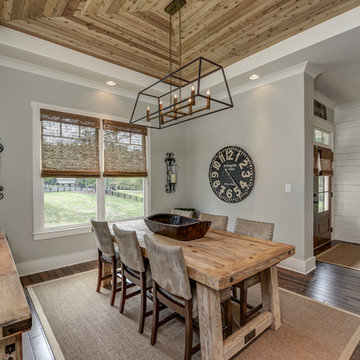Dining Room with Grey Walls Ideas and Designs
Refine by:
Budget
Sort by:Popular Today
1 - 20 of 31 photos
Item 1 of 3
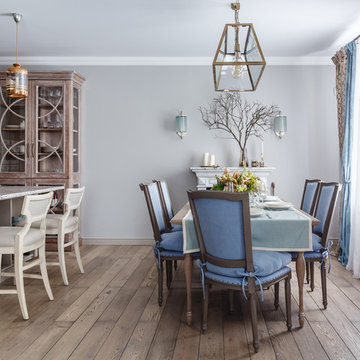
Photo by: Михаил Лоскутов © 2017 Houzz
Design ideas for a traditional kitchen/dining room in Moscow with grey walls, medium hardwood flooring and brown floors.
Design ideas for a traditional kitchen/dining room in Moscow with grey walls, medium hardwood flooring and brown floors.
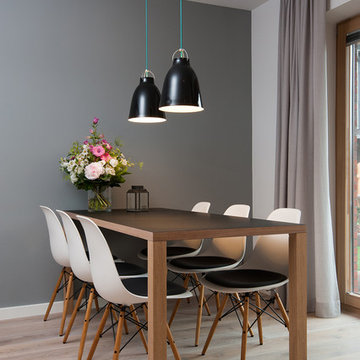
Nicole Mai Westendorf
Design ideas for a small scandi dining room in Other with grey walls and light hardwood flooring.
Design ideas for a small scandi dining room in Other with grey walls and light hardwood flooring.
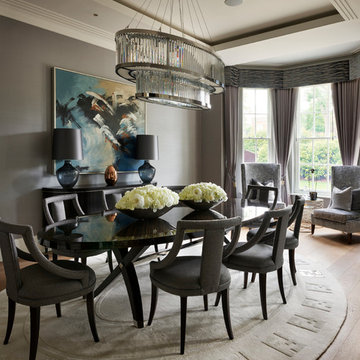
A bespoke chandelier majestically crowns our dining room design in this luxurious private estate home, the magnificent oval table encircled by stylish dining chairs in Olea Gunmetal Romo fabric - bringing an alluring lustre and inviting texture to the scheme.
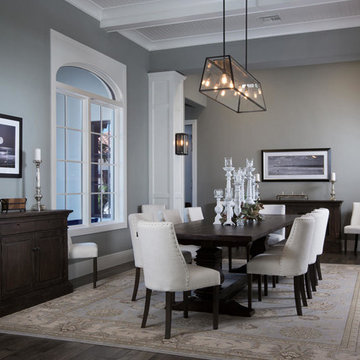
Classic enclosed dining room in Miami with grey walls, dark hardwood flooring and brown floors.
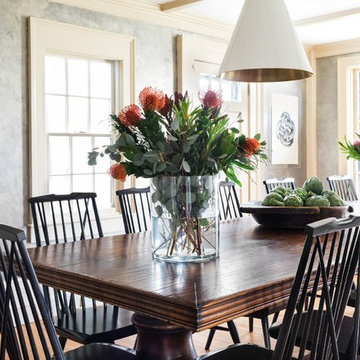
Joyelle West
Beach style dining room in Boston with grey walls, light hardwood flooring and beige floors.
Beach style dining room in Boston with grey walls, light hardwood flooring and beige floors.
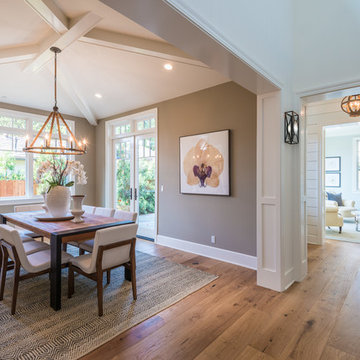
Photos Provided by Hugh Evans of Partners Trust, Interior Design by Jill Wolff Interior Design
Inspiration for a traditional dining room in Los Angeles with grey walls, medium hardwood flooring and brown floors.
Inspiration for a traditional dining room in Los Angeles with grey walls, medium hardwood flooring and brown floors.
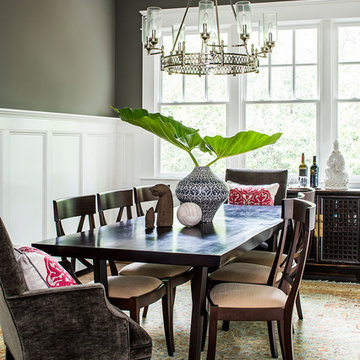
Jeff Herr
Photo of a large traditional enclosed dining room in Atlanta with grey walls.
Photo of a large traditional enclosed dining room in Atlanta with grey walls.
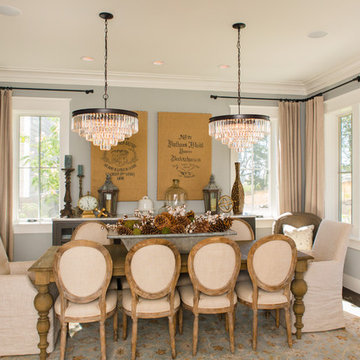
Our most recent modern farmhouse in the west Willamette Valley is what dream homes are made of. Named “Starry Night Ranch” by the homeowners, this 3 level, 4 bedroom custom home boasts of over 9,000 square feet of combined living, garage and outdoor spaces.
Well versed in the custom home building process, the homeowners spent many hours partnering with both Shan Stassens of Winsome Construction and Buck Bailey Design to add in countless unique features, including a cross hatched cable rail system, a second story window that perfectly frames a view of Mt. Hood and an entryway cut-out to keep a specialty piece of furniture tucked out of the way.
From whitewashed shiplap wall coverings to reclaimed wood sliding barn doors to mosaic tile and honed granite, this farmhouse-inspired space achieves a timeless appeal with both classic comfort and modern flair.
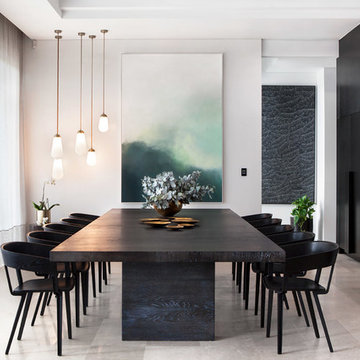
Peter Ellery
Design ideas for a modern open plan dining room in Perth with grey walls and grey floors.
Design ideas for a modern open plan dining room in Perth with grey walls and grey floors.

A traditional Victorian interior with a modern twist photographed by Tim Clarke-Payton
Inspiration for a large classic open plan dining room in London with grey walls, light hardwood flooring, a standard fireplace, a stone fireplace surround, yellow floors and feature lighting.
Inspiration for a large classic open plan dining room in London with grey walls, light hardwood flooring, a standard fireplace, a stone fireplace surround, yellow floors and feature lighting.
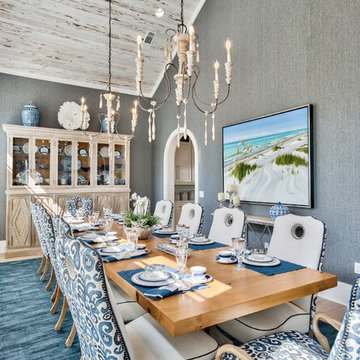
Cathedral ceiling and large transom windows for additional light. French doors open to outdoor kitchen overlooking the pool and lake. Lake front home designed by Bob Chatham Custom Home Design and built by Destin Custom Home Builders. Interior Design by Helene Forester and Bunny Hall of Lovelace Interiors. Photos by Tim Kramer Real Estate Photography of Destin, Florida.
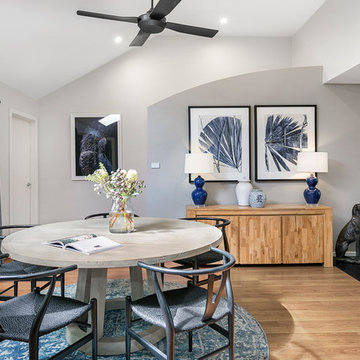
Nautical dining room in Sydney with grey walls, medium hardwood flooring and brown floors.
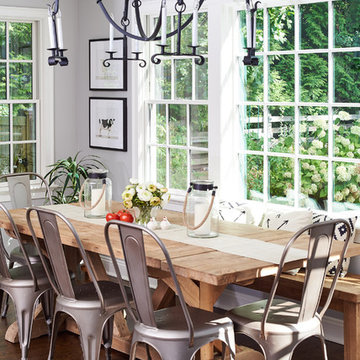
Photo of a classic dining room in New York with grey walls, medium hardwood flooring and brown floors.
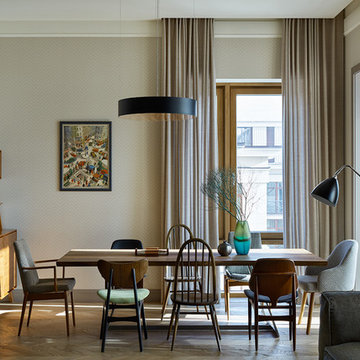
This is an example of a contemporary dining room in Moscow with grey walls, light hardwood flooring and beige floors.
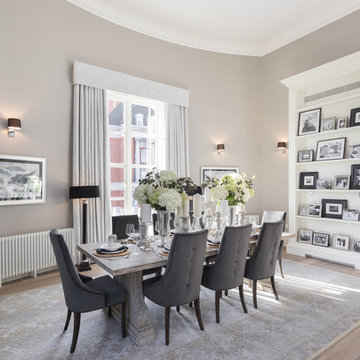
Matt Livey
This is an example of a medium sized classic enclosed dining room in London with grey walls and light hardwood flooring.
This is an example of a medium sized classic enclosed dining room in London with grey walls and light hardwood flooring.
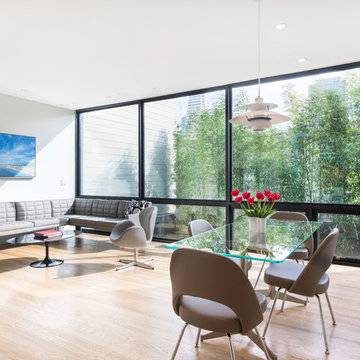
Michael Weber Photography
Design ideas for a modern open plan dining room in San Francisco with light hardwood flooring, grey walls and beige floors.
Design ideas for a modern open plan dining room in San Francisco with light hardwood flooring, grey walls and beige floors.
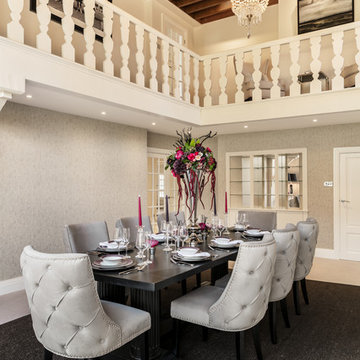
Inspiration for a medium sized traditional dining room in Berkshire with grey walls and grey floors.
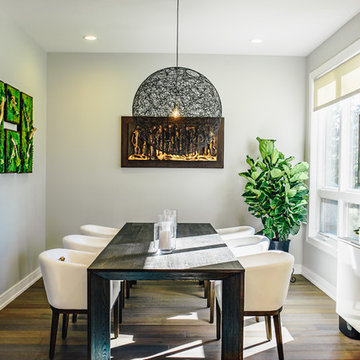
Design ideas for a contemporary enclosed dining room in Chicago with grey walls, dark hardwood flooring and brown floors.
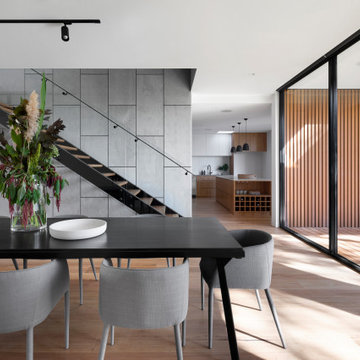
This is an example of a large contemporary open plan dining room in Melbourne with grey walls, medium hardwood flooring, brown floors, a ribbon fireplace, a tiled fireplace surround and panelled walls.
Dining Room with Grey Walls Ideas and Designs
1
