Dining Room with Laminate Floors and a Feature Wall Ideas and Designs
Refine by:
Budget
Sort by:Popular Today
1 - 20 of 50 photos
Item 1 of 3
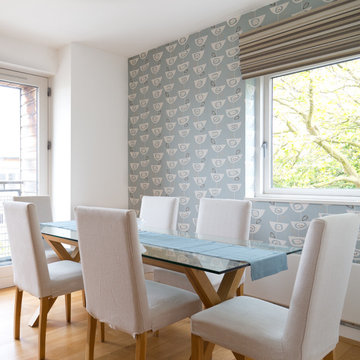
Dining area of kitchen diner. Wallpaper used to create statement wall and add interest
Inspiration for a medium sized modern kitchen/dining room in Manchester with blue walls, laminate floors, beige floors, wallpapered walls and a feature wall.
Inspiration for a medium sized modern kitchen/dining room in Manchester with blue walls, laminate floors, beige floors, wallpapered walls and a feature wall.
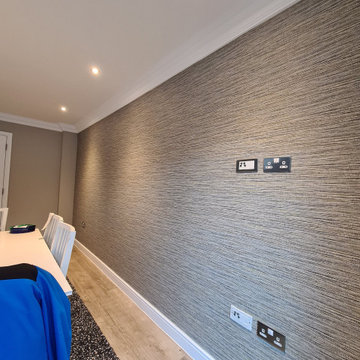
Multispace ground floor decorating work - cornice installation, preparation & decorating, colour change/aplication, and professional wallpaper installation in Espom Kt19 by www.midecor.co.uk
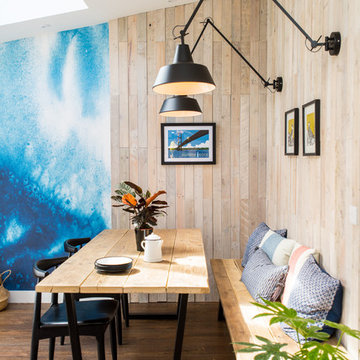
Industrial style dining area with light timber wall panelling and two large black industrial wall lights. Reclaimed scaffold board table and bench with black metal base and two black dining chairs.
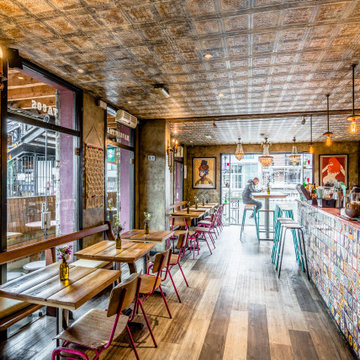
Dining area of the space with beautiful special effect walls and tin tiled ceiling.
Design ideas for an eclectic dining room in London with beige walls, laminate floors, brown floors and a feature wall.
Design ideas for an eclectic dining room in London with beige walls, laminate floors, brown floors and a feature wall.
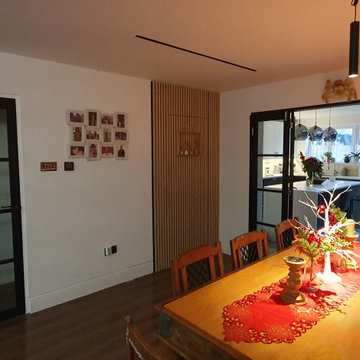
The dining room features a Slim Duet System Trimless Recessed Track with down-lights. The warm light reflects on the wooden table giving a warm look around the table
Using the Accupanel makes the utility room door discrete, while the black folding door leading to the kitchen gives it a contemporary look.
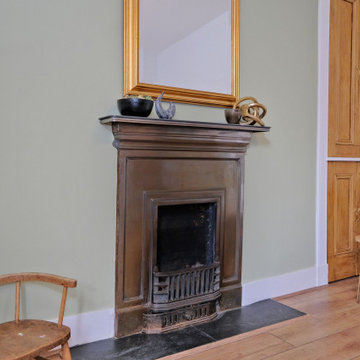
This is an example of a medium sized traditional dining room in Other with laminate floors, a standard fireplace, a metal fireplace surround, brown floors, a feature wall and green walls.
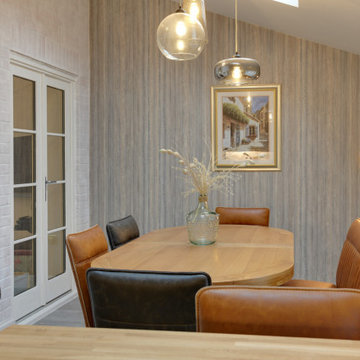
When Vineeta initially approached me, she had a different vision for her home renovation project. She was in the process of building an extension and had planned to convert her lounge into a utility room, while also thinking about renovating her kitchen the following year. However, after discussing her requirements and considering the layout of her home, I suggested a different approach.
My recommendation was to repurpose the existing kitchen into a utility room and a separate office space, freeing up space in the lounge for more functional use. The new extension would then become a lounge diner that leads onto the garden, providing ample natural light and creating a great space for entertaining.
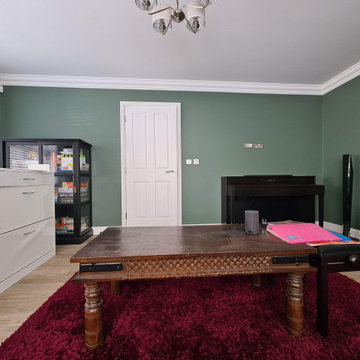
Multispace ground floor decorating work - cornice installation, preparation & decorating, colour change/aplication, and professional wallpaper installation in Espom Kt19 by www.midecor.co.uk
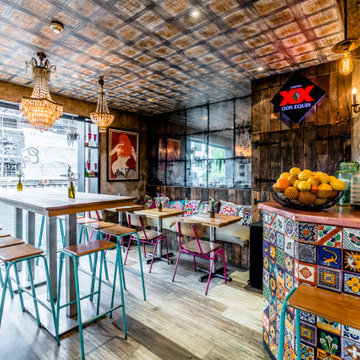
Dining area of the space with beautiful special effect walls and tin tiled ceiling.
Eclectic dining room in London with beige walls, laminate floors, brown floors and a feature wall.
Eclectic dining room in London with beige walls, laminate floors, brown floors and a feature wall.
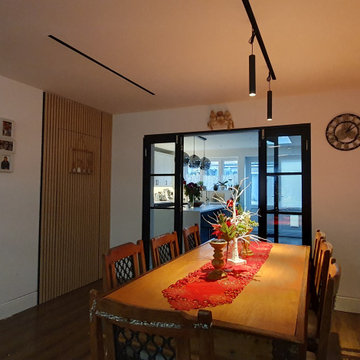
The dining room features a Slim Duet System Trimless Recessed Track with down-lights. The warm light reflects on the wooden table giving a warm look around the table
Using the Accupanel makes the utility room door discrete, while the black folding door leading to the kitchen gives it a contemporary look.
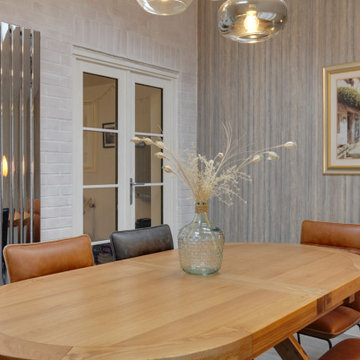
When Vineeta initially approached me, she had a different vision for her home renovation project. She was in the process of building an extension and had planned to convert her lounge into a utility room, while also thinking about renovating her kitchen the following year. However, after discussing her requirements and considering the layout of her home, I suggested a different approach.
My recommendation was to repurpose the existing kitchen into a utility room and a separate office space, freeing up space in the lounge for more functional use. The new extension would then become a lounge diner that leads onto the garden, providing ample natural light and creating a great space for entertaining.
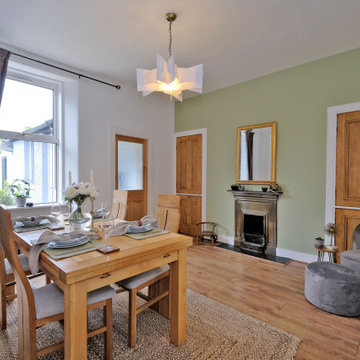
Inspiration for a medium sized traditional dining room in Other with green walls, laminate floors, a standard fireplace, a metal fireplace surround, brown floors and a feature wall.
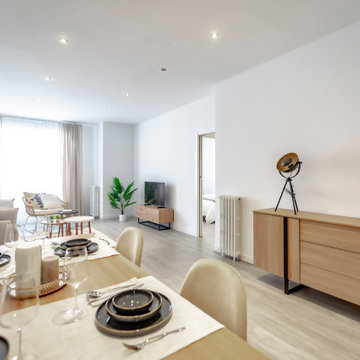
Photo of a scandi open plan dining room in Other with white walls, laminate floors, beige floors and a feature wall.
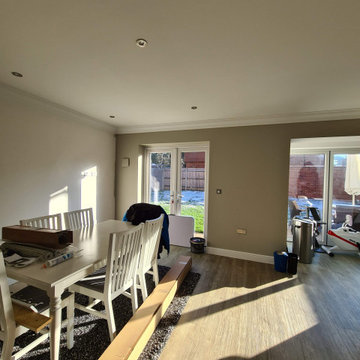
Multispace ground floor decorating work - cornice installation, preparation & decorating, colour change/aplication, and professional wallpaper installation in Espom Kt19 by www.midecor.co.uk
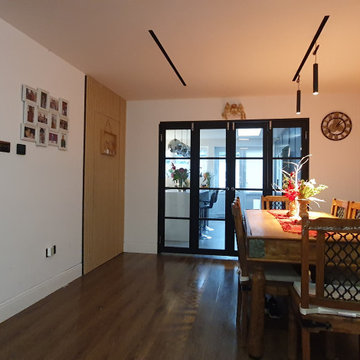
The dining room features a Slim Duet System Trimless Recessed Track with down-lights. The warm light reflects on the wooden table giving a warm look around the table
Using the Accupanel makes the utility room door discrete, while the black folding door leading to the kitchen gives it a contemporary look.
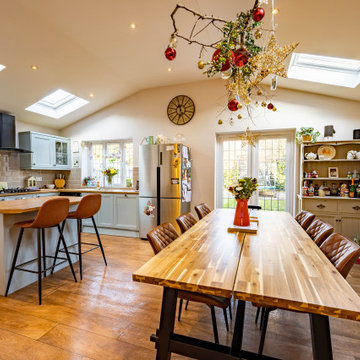
Medium sized modern kitchen/dining room in Essex with multi-coloured walls, laminate floors, brown floors, brick walls and a feature wall.
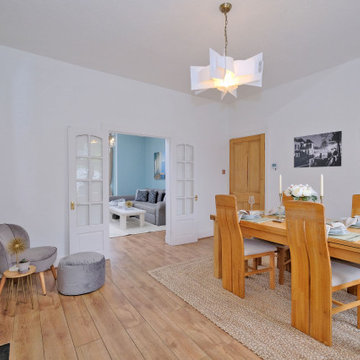
Design ideas for a medium sized traditional dining room in Other with white walls, laminate floors, a standard fireplace, a metal fireplace surround, brown floors and a feature wall.
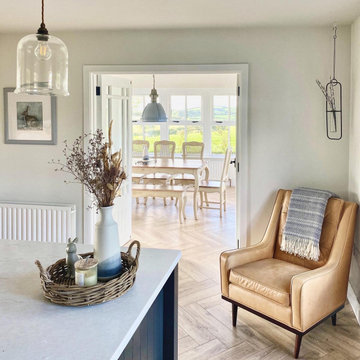
Recent renovation of an open plan kitchen and living area which included structural changes including a wall knockout and the installation of aluminium sliding doors. The Scandinavian style design consists of modern graphite kitchen cabinetry, an off-white quartz worktop, stainless steel cooker and a double Belfast sink on the rectangular island paired with brushed brass Caple taps to coordinate with the brushed brass pendant and wall lights. The living section of the space is light, layered and airy featuring various textures such as a sandstone wall behind the cream wood-burning stove, tongue and groove panelled wall, a bobble area rug, herringbone laminate floor and an antique tan leather chaise lounge.
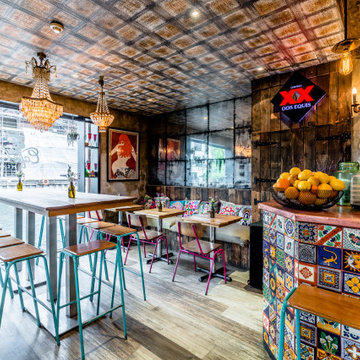
Dining area of the space with beautiful special effect walls and tin tiled ceiling.
Inspiration for an eclectic dining room in London with beige walls, laminate floors, brown floors and a feature wall.
Inspiration for an eclectic dining room in London with beige walls, laminate floors, brown floors and a feature wall.
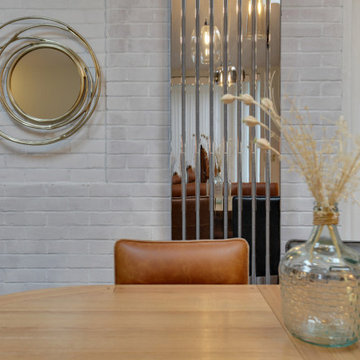
When Vineeta initially approached me, she had a different vision for her home renovation project. She was in the process of building an extension and had planned to convert her lounge into a utility room, while also thinking about renovating her kitchen the following year. However, after discussing her requirements and considering the layout of her home, I suggested a different approach.
My recommendation was to repurpose the existing kitchen into a utility room and a separate office space, freeing up space in the lounge for more functional use. The new extension would then become a lounge diner that leads onto the garden, providing ample natural light and creating a great space for entertaining.
Dining Room with Laminate Floors and a Feature Wall Ideas and Designs
1