Dining Room with Laminate Floors and All Types of Wall Treatment Ideas and Designs
Refine by:
Budget
Sort by:Popular Today
1 - 20 of 430 photos
Item 1 of 3

Design ideas for a large traditional open plan dining room in Other with beige walls, laminate floors, exposed beams and wallpapered walls.

Design ideas for a medium sized modern dining room in Surrey with grey walls, laminate floors, a standard fireplace, a timber clad chimney breast, brown floors and panelled walls.

Design ideas for a medium sized contemporary dining room in Melbourne with white walls, laminate floors, brown floors, a drop ceiling and panelled walls.

Данный проект создавался для семьи из четырех человек, изначально это была обычная хрущевка (вторичка), которую надо было превратить в уютную квартиру , в основные задачи входили - бюджетная переделка, разместить двух детей ( двух мальчишек) и гармонично вписать рабочее место визажиста.
У хозяйки квартиры было очень четкое представление о будущем интерьере, дизайн детской и гостиной-столовой создавался непосредственно мной, а вот спальня была заимствована с картинки из Pinterest, декор заказчики делали самостоятельно, тот случай когда у Клинта прекрасное чувство стиля )

This home used to be compartmentalized into tinier rooms, with the dining room contained, as well as the kitchen, it was feeling very claustrophobic to the homeowners! For the renovation we opened up the space into one great room with a 19-foot kitchen island with ample space for cooking and gathering as a family or with friends. Everyone always gravitates to the kitchen! It's important it's the most functional part of the home. We also redid the ceilings and floors in the home, as well as updated all lighting, fixtures and finishes. It was a full-scale renovation.

Inspiration for a small mediterranean open plan dining room in Bilbao with white walls, laminate floors, brown floors and wallpapered walls.
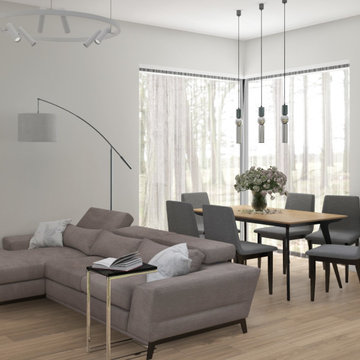
Photo of a medium sized contemporary open plan dining room in Moscow with grey walls, laminate floors, beige floors, all types of ceiling, all types of wall treatment and no fireplace.

Inspiration for a medium sized farmhouse open plan dining room in Minneapolis with white walls, laminate floors, brown floors, a timber clad ceiling and tongue and groove walls.

This modern lakeside home in Manitoba exudes our signature luxurious yet laid back aesthetic.
Large traditional dining room in Other with white walls, laminate floors, a ribbon fireplace, a stone fireplace surround, brown floors and panelled walls.
Large traditional dining room in Other with white walls, laminate floors, a ribbon fireplace, a stone fireplace surround, brown floors and panelled walls.

This is an example of a medium sized contemporary dining room in Portland with laminate floors, a tiled fireplace surround, brown floors, white walls, a standard fireplace, exposed beams and wallpapered walls.
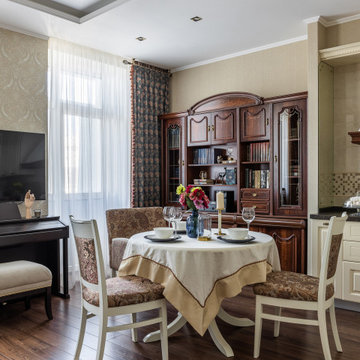
Inspiration for a small traditional kitchen/dining room in Other with beige walls, laminate floors, no fireplace, all types of fireplace surround, brown floors, all types of ceiling and wallpapered walls.
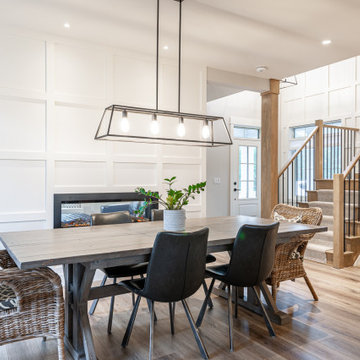
This is an example of a medium sized traditional kitchen/dining room in Toronto with white walls, laminate floors, a standard fireplace, brown floors and panelled walls.

Un gran ventanal aporta luz natural al espacio. El techo ayuda a zonificar el espacio y alberga lass rejillas de ventilación (sistema aerotermia). La zona donde se ubica el sofá y la televisión completa su iluminación gracias a un bañado de luz dimerizable instalado en ambas aparedes. Su techo muestra las bovedillas y bigas de madera origintales, todo ello pintado de blanco.
El techo correspondiente a la zona donde se encuentra la mesa comedor está resuelto en pladur, sensiblemente más bajo. La textura de las paredes origintales se convierte e unoa de las grandes protagonistas del espacio.

Design ideas for a medium sized classic kitchen/dining room in Philadelphia with white walls, laminate floors, no fireplace, beige floors, a coffered ceiling and tongue and groove walls.
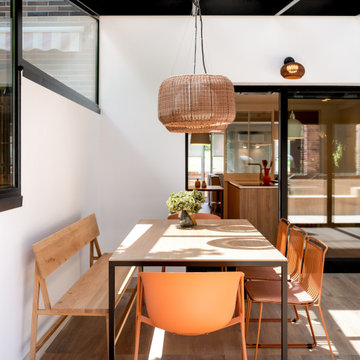
Reforma integral Sube Interiorismo www.subeinteriorismo.com
Fotografía Biderbost Photo
Design ideas for a large classic dining room in Bilbao with banquette seating, beige walls, laminate floors, no fireplace, beige floors and wallpapered walls.
Design ideas for a large classic dining room in Bilbao with banquette seating, beige walls, laminate floors, no fireplace, beige floors and wallpapered walls.
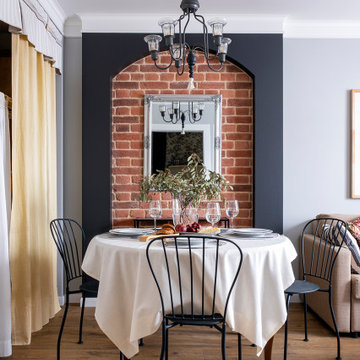
Design ideas for a small dining room in Moscow with grey walls, laminate floors, brown floors and brick walls.

Photo of a small nautical open plan dining room in Los Angeles with laminate floors, brown walls, no fireplace, brown floors and wallpapered walls.
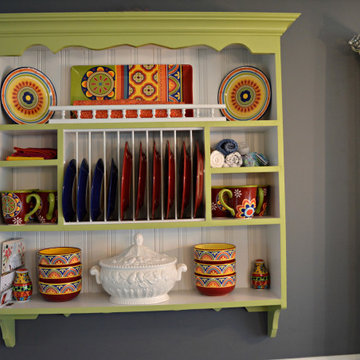
The homeowners grandfather built this dish display for their mother when she was married. They asked if it was possible to incorporate it into the space. we had it painted this beautiful green and white and it makes a lovely statement in their dining area.
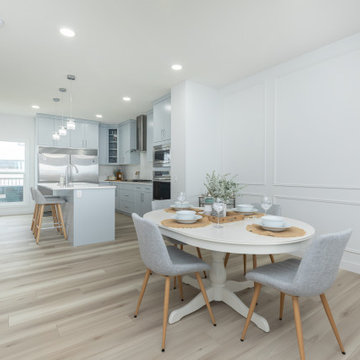
Inspiration for a small classic kitchen/dining room in Edmonton with white walls, laminate floors, beige floors and wainscoting.
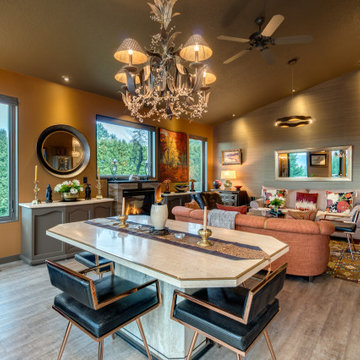
Travertine Dining Table with Brass Inlay, Leather & Rose Metal Chairs, Iron Chandelier, LED Chandelier, Large Mirror,
Design ideas for a medium sized classic open plan dining room in Portland with brown walls, laminate floors, a standard fireplace, a tiled fireplace surround, brown floors, a vaulted ceiling and wallpapered walls.
Design ideas for a medium sized classic open plan dining room in Portland with brown walls, laminate floors, a standard fireplace, a tiled fireplace surround, brown floors, a vaulted ceiling and wallpapered walls.
Dining Room with Laminate Floors and All Types of Wall Treatment Ideas and Designs
1