Dining Room with Laminate Floors and All Types of Wall Treatment Ideas and Designs
Refine by:
Budget
Sort by:Popular Today
161 - 180 of 432 photos
Item 1 of 3
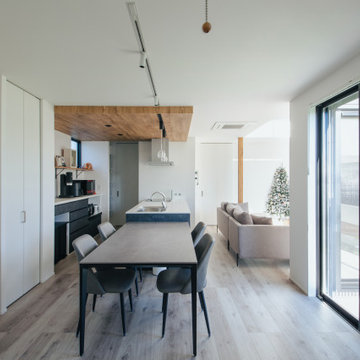
Medium sized modern dining room in Other with white walls, laminate floors, beige floors, a wallpapered ceiling and wallpapered walls.
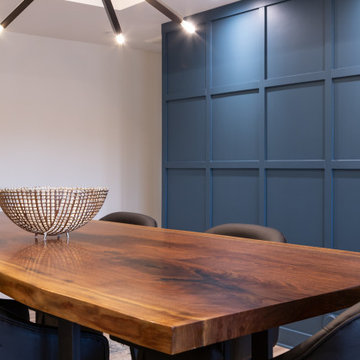
Design ideas for a traditional kitchen/dining room in Charlotte with blue walls, laminate floors, brown floors and wainscoting.
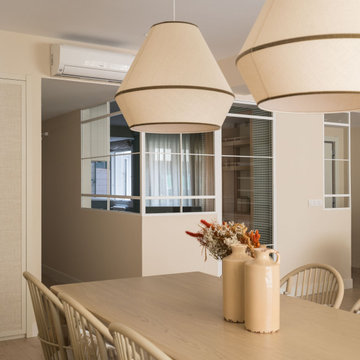
Photo of a large classic open plan dining room in Bilbao with beige walls, laminate floors, no fireplace, beige floors and wallpapered walls.
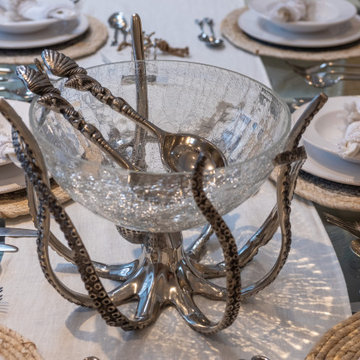
Isle of Wight interior designers, Hampton style, coastal property full refurbishment project.
www.wooldridgeinteriors.co.uk
This is an example of a large coastal open plan dining room in Other with grey walls, laminate floors and wainscoting.
This is an example of a large coastal open plan dining room in Other with grey walls, laminate floors and wainscoting.
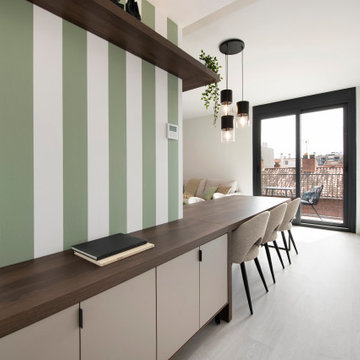
Photo of a medium sized modern open plan dining room in Other with multi-coloured walls, laminate floors, no fireplace, grey floors and wallpapered walls.
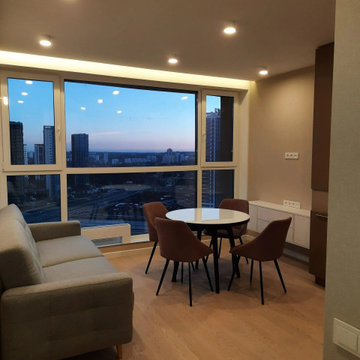
Косметический ремонт в однокомнатной квартире 46 м2
Photo of a medium sized contemporary kitchen/dining room in Moscow with brown walls, laminate floors, no fireplace, brown floors, a drop ceiling and wallpapered walls.
Photo of a medium sized contemporary kitchen/dining room in Moscow with brown walls, laminate floors, no fireplace, brown floors, a drop ceiling and wallpapered walls.
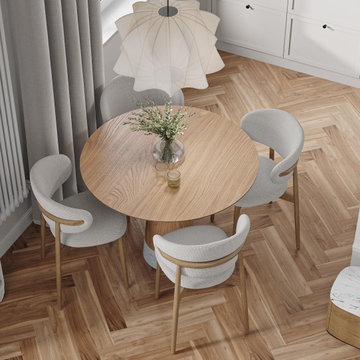
Photo of a medium sized contemporary open plan dining room in Other with laminate floors, beige floors, a drop ceiling, white walls, no fireplace and wallpapered walls.
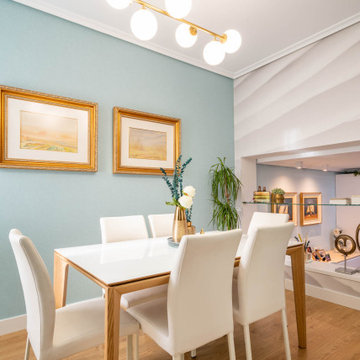
Esta vivienda se distribuyen en pequeñas plantas entrelazadas con escaleras, que ubican espacios y zonas de uso.
Así mismo, en este espacio, ubicados comedor y cocina, pero conectados con el salón, hemos reaprovechado algunas de las piezas del cliente, para así crear un interior que siga manteniendo su esencia y personalidad.
El núcleo de chimenea asi, se forro con un mural envolvente de curvas sinuosas que imitaban la tela, pero que de forma sutil, focalizada el movimiento visual en el espacio.
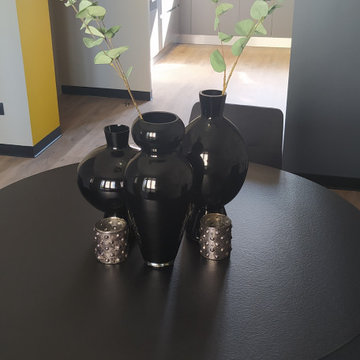
Photo of a medium sized modern dining room in Lyon with beige walls, laminate floors, beige floors, wallpapered walls and feature lighting.
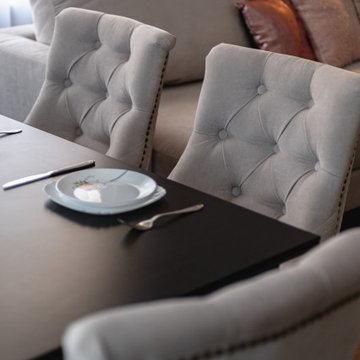
Photo of a medium sized traditional open plan dining room in Moscow with beige walls, laminate floors, brown floors and wallpapered walls.
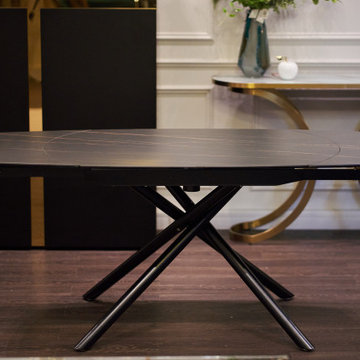
Удобный и элегантный обеденный стол-трансформер раскладывается одним движением руки. Просто поверните столешницу и стол увеличится в размере. Необыкновенный обеденный раскладной стол с двухслойной столешницей с коричневыми прожилками и черным основанием и ножками. Столешница выполнена из 5,5мм керамики производства КНР на 6мм закалённом стекле. Такое покрытие в достаточной степени износостойко, декоративно и удобно в быту. В сложенном виде размер столешницы 900*750мм, в разобранном - 1200*750мм. Каркас и ножки изготовлены из покрашенного металла. Высота стола – 770мм. Данная модель – для тех, кто стремится быть в тренде, кому нравится экспериментировать с новыми дизайнами, для кого простота и комфорт – главное. Наличие такого стола в интерьере — огромный плюс к удобству и способности обстановки изменится исходя из потребности владельца.
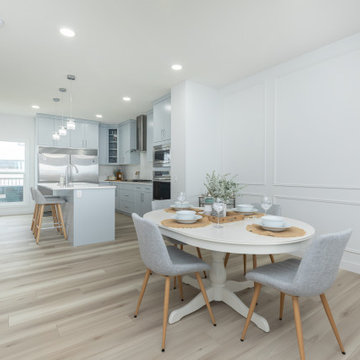
Inspiration for a small classic kitchen/dining room in Edmonton with white walls, laminate floors, beige floors and wainscoting.
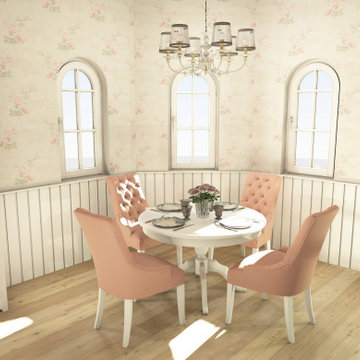
Design ideas for a medium sized farmhouse enclosed dining room in Other with grey walls, laminate floors, brown floors and wainscoting.
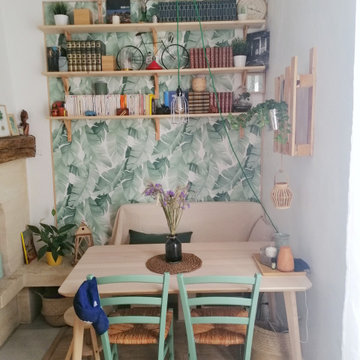
L'espace bibliothèque/Salle à manger apporte une véritable identité visuelle à l'espace grâce à un papier jungle.
Small bohemian dining room in Other with white walls, laminate floors, a standard fireplace, a stone fireplace surround, brown floors, exposed beams and wallpapered walls.
Small bohemian dining room in Other with white walls, laminate floors, a standard fireplace, a stone fireplace surround, brown floors, exposed beams and wallpapered walls.
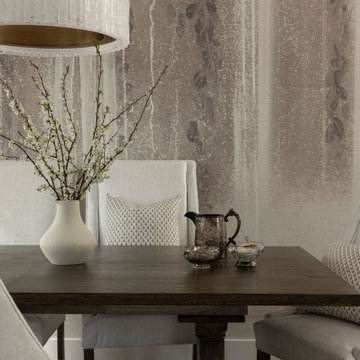
The dining room is an extension of the kitchen, and the challenge we faced was making it feel like its own separate space. We thought adding in a mural wallpaper on the back wall would help create definition and personality. After countless hours spent searching for the perfect choice, we came across the Waterfall mural wallpaper by Philip Jeffries and instantly fell in love. Furniture wise, we paired ivory chenille upholstered dining chairs with a dark wood trestle dining table. The crowing glory of the room is the modern icicle-like round chandelier that casts beautiful ambient lighting onto the idyllic space.
http://www.interiorsbyrobyn.com
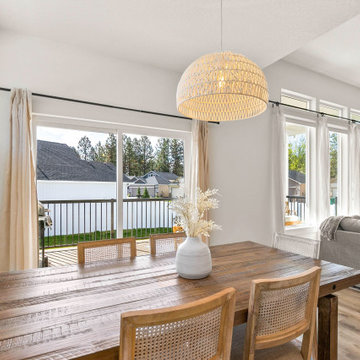
Dinning room
This is an example of a medium sized country open plan dining room with white walls, laminate floors, all types of fireplace, beige floors, all types of ceiling and all types of wall treatment.
This is an example of a medium sized country open plan dining room with white walls, laminate floors, all types of fireplace, beige floors, all types of ceiling and all types of wall treatment.
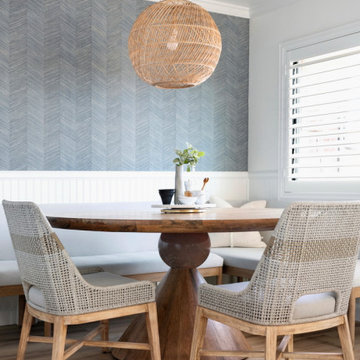
Small nautical kitchen/dining room in Other with blue walls, laminate floors and wallpapered walls.
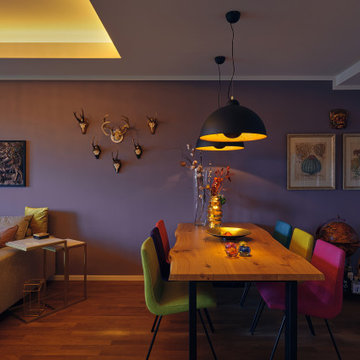
Gegessen wird an einem opulenten Naturholztisch mit farbenfrohen Stühlen von Ligne Roset. Extravagante Hingucker wie eine gut bestückte Bar mit Kristallkaraffe verleihen dem Ambiente das gewisse Etwas.
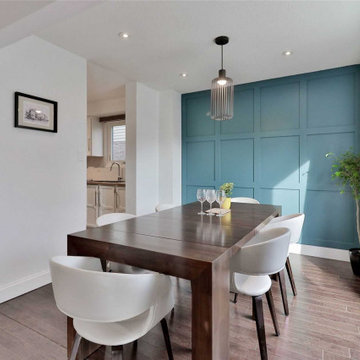
Photo of a medium sized modern kitchen/dining room in Toronto with green walls, laminate floors, brown floors and wainscoting.
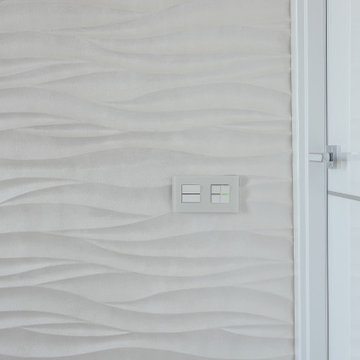
Design ideas for a medium sized contemporary kitchen/dining room in Stockholm with grey walls, laminate floors and panelled walls.
Dining Room with Laminate Floors and All Types of Wall Treatment Ideas and Designs
9