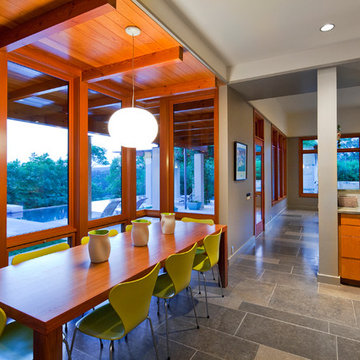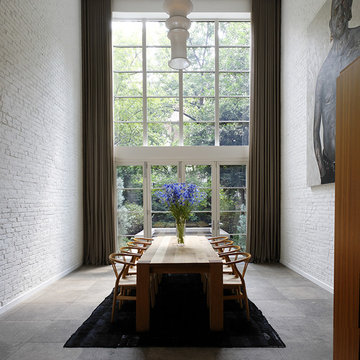Dining Room with Laminate Floors and Slate Flooring Ideas and Designs
Refine by:
Budget
Sort by:Popular Today
221 - 240 of 5,603 photos
Item 1 of 3
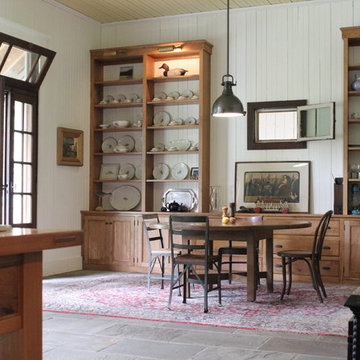
Farm House Kitchen built from a white oak tree harvested from the Owner's property. The Radiant heat in the Kitchen flooring is native Bluestone from Johnston & Rhodes. The double Cast Iron Kohler Sink is a reclaimed fixture with a Rohl faucet. Counters are by Vermont Soapstone. Appliances include a restored Wedgewood stove with double ovens and a refrigerator by Liebherr. Cabinetry designed by JWRA and built by Gergen Woodworks in Newburgh, NY. Lighting including the Pendants and picture lights are fixtures by Hudson Valley Lighting of Newburgh. Featured paintings include Carriage Driver by Chuck Wilkinson, Charlotte Valley Apples by Robert Ginder and Clothesline by Theodore Tihansky.

Designer, Joel Snayd. Beach house on Tybee Island in Savannah, GA. This two-story beach house was designed from the ground up by Rethink Design Studio -- architecture + interior design. The first floor living space is wide open allowing for large family gatherings. Old recycled beams were brought into the space to create interest and create natural divisions between the living, dining and kitchen. The crisp white butt joint paneling was offset using the cool gray slate tile below foot. The stairs and cabinets were painted a soft gray, roughly two shades lighter than the floor, and then topped off with a Carerra honed marble. Apple red stools, quirky art, and fun colored bowls add a bit of whimsy and fun.
Wall Color: SW extra white 7006
Cabinet Color: BM Sterling 1591
Floor: 6x12 Squall Slate (local tile supplier)
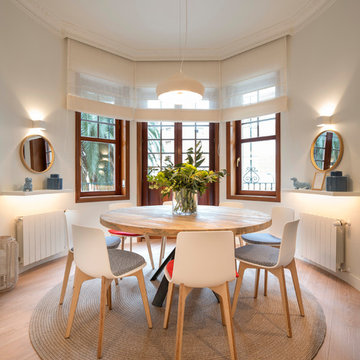
Proyecto, dirección y ejecución de obra de reforma integral de vivienda: Sube Interiorismo, Bilbao.
Estilismo: Sube Interiorismo, Bilbao. www.subeinteriorismo.com
Fotografía: Erlantz Biderbost
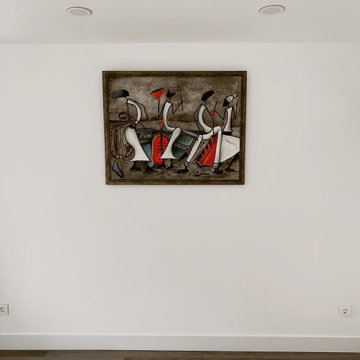
Zona habilitada para el comedor
Design ideas for a small contemporary open plan dining room in Madrid with white walls, laminate floors and grey floors.
Design ideas for a small contemporary open plan dining room in Madrid with white walls, laminate floors and grey floors.
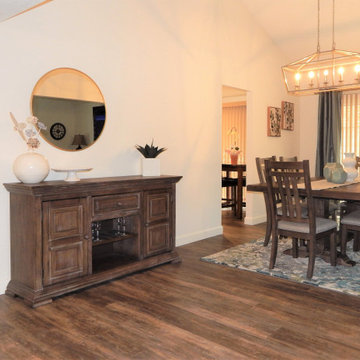
Light, open and inviting dining room that originally had a small pub table.
Inspiration for a medium sized traditional dining room in Los Angeles with white walls, laminate floors and brown floors.
Inspiration for a medium sized traditional dining room in Los Angeles with white walls, laminate floors and brown floors.
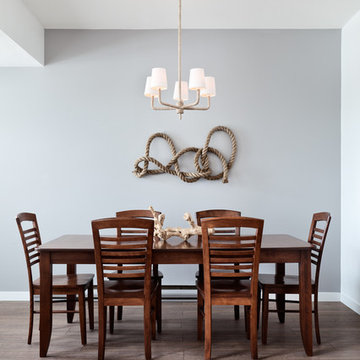
© Rad Design Inc.
Modern mix of 'ski chalet' style and 'beach house', for a cottage that's located both near the ski slopes and the beach. An all season retreat.
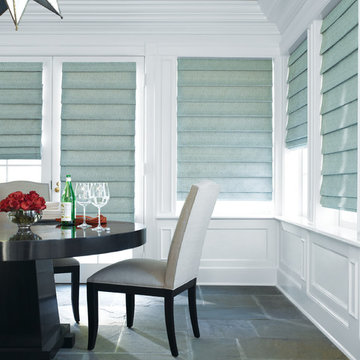
Photo of a large traditional enclosed dining room in San Francisco with white walls, slate flooring, no fireplace and multi-coloured floors.
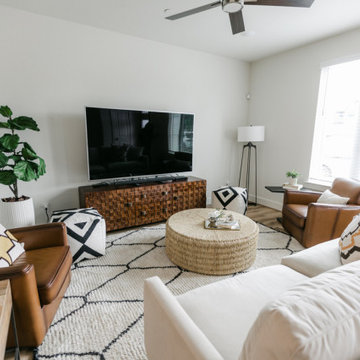
When a bachelor who travels a lot for work moves into a condo, he wants a cool and comfortable retreat to come home to.
Photo of a small modern dining room in Dallas with white walls, laminate floors, no fireplace and brown floors.
Photo of a small modern dining room in Dallas with white walls, laminate floors, no fireplace and brown floors.
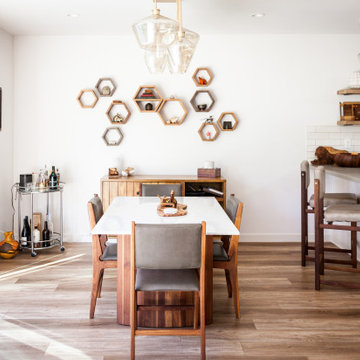
An addition to an existing home in beautiful Pasadena allowed for a larger dining room, kitchen and living area. We opened up the interiors with large La-Cantina doors.
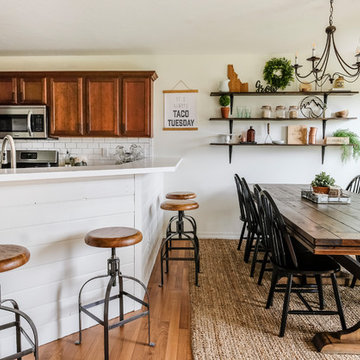
White and Wood 'Budget Kitchen Makeover'
Inspiration for a medium sized rural kitchen/dining room in Other with laminate floors, brown floors and white walls.
Inspiration for a medium sized rural kitchen/dining room in Other with laminate floors, brown floors and white walls.
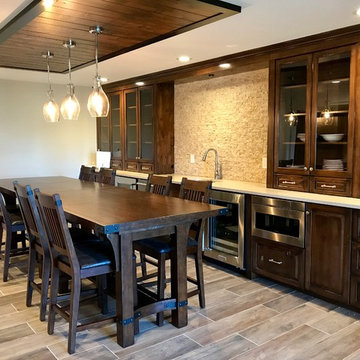
Inspiration for a medium sized traditional open plan dining room in New York with beige walls, laminate floors, no fireplace and beige floors.
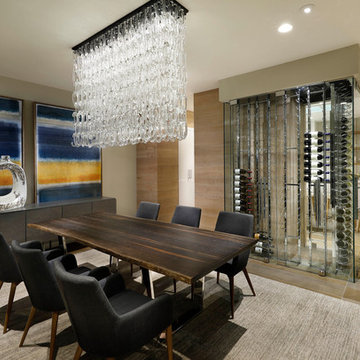
Anita Lang - IMI Design - Scottsdale, AZ
Inspiration for a large contemporary open plan dining room in Phoenix with beige walls, beige floors, no fireplace and laminate floors.
Inspiration for a large contemporary open plan dining room in Phoenix with beige walls, beige floors, no fireplace and laminate floors.
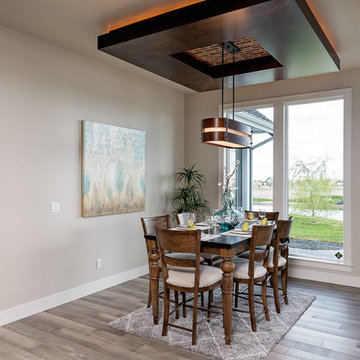
Design ideas for a medium sized traditional kitchen/dining room in Boise with grey walls, laminate floors, no fireplace and grey floors.
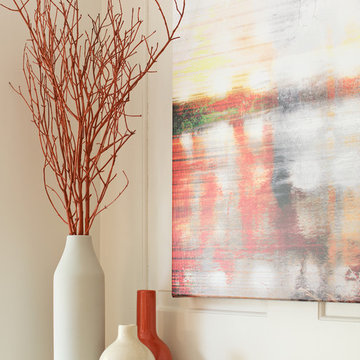
This project is a great example of how small changes can have a huge impact on a space.
Our clients wanted to have a more functional dining and living areas while combining his modern and hers more traditional style. The goal was to bring the space into the 21st century aesthetically without breaking the bank.
We first tackled the massive oak built-in fireplace surround in the dining area, by painting it a lighter color. We added built-in LED lights, hidden behind each shelf ledge, to provide soft accent lighting. By changing the color of the trim and walls, we lightened the whole space up. We turned a once unused space, adjacent to the living room into a much-needed library, accommodating an area for the electric piano. We added light modern sectional, an elegant coffee table, and a contemporary TV media unit in the living room.
New dark wood floors, stylish accessories and yellow drapery add warmth to the space and complete the look.
The home is now ready for a grand party with champagne and live entertainment.
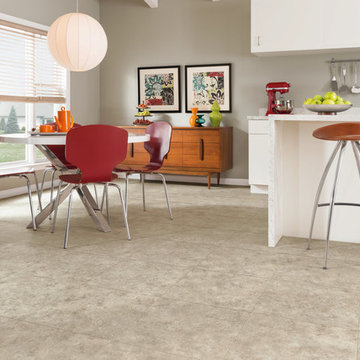
This is an example of a medium sized eclectic kitchen/dining room in Other with grey walls, laminate floors and no fireplace.

Inspiration for a medium sized contemporary open plan dining room in Denver with beige walls, slate flooring, a two-sided fireplace, a stone fireplace surround, grey floors and feature lighting.
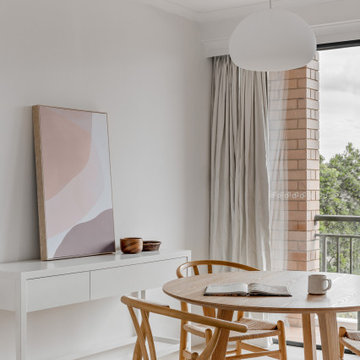
This is an example of a small modern open plan dining room in Sydney with white walls, laminate floors, no fireplace and brown floors.
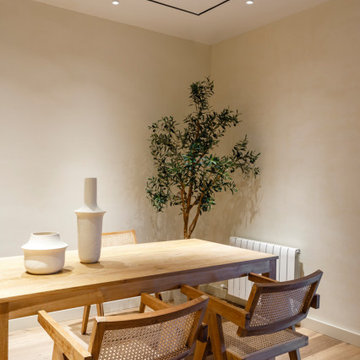
Inspiration for a large modern kitchen/dining room in Barcelona with beige walls, laminate floors and brown floors.
Dining Room with Laminate Floors and Slate Flooring Ideas and Designs
12
