Dining Room with Laminate Floors and Slate Flooring Ideas and Designs
Refine by:
Budget
Sort by:Popular Today
141 - 160 of 5,589 photos
Item 1 of 3
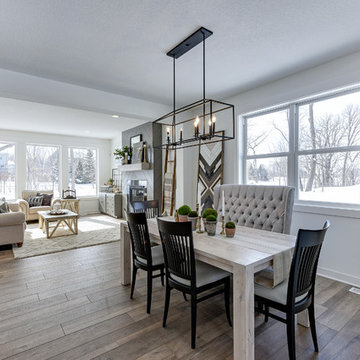
The main level of this modern farmhouse is open, and filled with large windows. The black accents carry from the front door through the back mudroom. The dining table was handcrafted from alder wood, then whitewashed and paired with a bench and four custom-painted, reupholstered chairs.
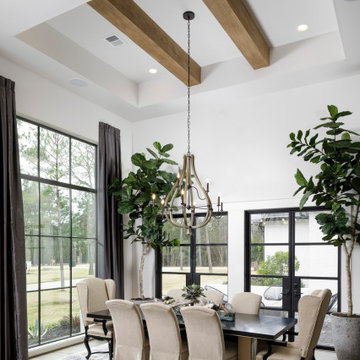
Dining room, opens to courtyard, box beams, hanging light fixture, dark frame windows
Inspiration for a medium sized classic open plan dining room in Houston with white walls, laminate floors, exposed beams, a drop ceiling and brown floors.
Inspiration for a medium sized classic open plan dining room in Houston with white walls, laminate floors, exposed beams, a drop ceiling and brown floors.
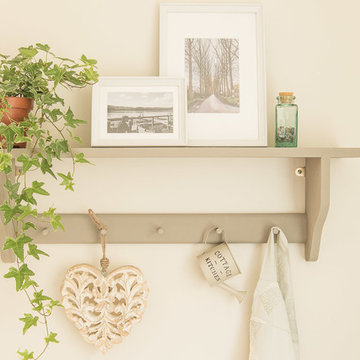
Neil W Shaw / Elements Studio
Design ideas for a small country kitchen/dining room in Sussex with beige walls, laminate floors, no fireplace and brown floors.
Design ideas for a small country kitchen/dining room in Sussex with beige walls, laminate floors, no fireplace and brown floors.
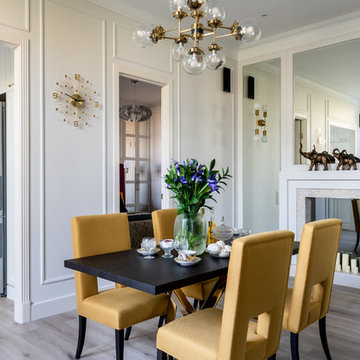
фотограф: Василий Буланов
Photo of a large traditional dining room in Moscow with white walls, laminate floors, a standard fireplace, a tiled fireplace surround and beige floors.
Photo of a large traditional dining room in Moscow with white walls, laminate floors, a standard fireplace, a tiled fireplace surround and beige floors.
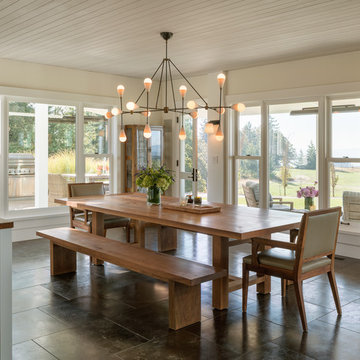
Eric Staudenmaier
Large farmhouse kitchen/dining room in Other with beige walls, slate flooring, no fireplace and brown floors.
Large farmhouse kitchen/dining room in Other with beige walls, slate flooring, no fireplace and brown floors.

This house west of Boston was originally designed in 1958 by the great New England modernist, Henry Hoover. He built his own modern home in Lincoln in 1937, the year before the German émigré Walter Gropius built his own world famous house only a few miles away. By the time this 1958 house was built, Hoover had matured as an architect; sensitively adapting the house to the land and incorporating the clients wish to recreate the indoor-outdoor vibe of their previous home in Hawaii.
The house is beautifully nestled into its site. The slope of the roof perfectly matches the natural slope of the land. The levels of the house delicately step down the hill avoiding the granite ledge below. The entry stairs also follow the natural grade to an entry hall that is on a mid level between the upper main public rooms and bedrooms below. The living spaces feature a south- facing shed roof that brings the sun deep in to the home. Collaborating closely with the homeowner and general contractor, we freshened up the house by adding radiant heat under the new purple/green natural cleft slate floor. The original interior and exterior Douglas fir walls were stripped and refinished.
Photo by: Nat Rea Photography

Design ideas for a medium sized classic kitchen/dining room in Philadelphia with white walls, laminate floors, no fireplace, beige floors, a coffered ceiling and tongue and groove walls.
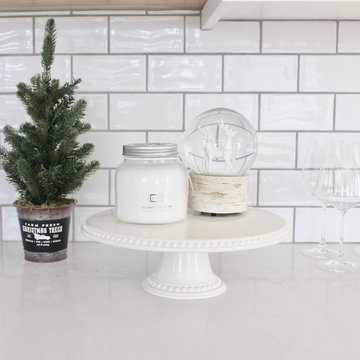
Medium sized rural kitchen/dining room in Vancouver with white walls, laminate floors, no fireplace and brown floors.
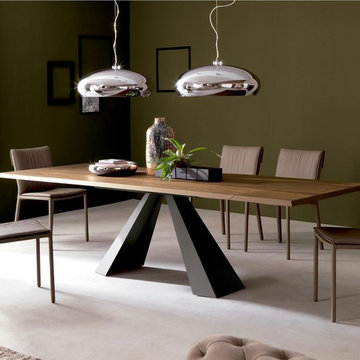
This is an example of a medium sized contemporary open plan dining room in San Francisco with green walls, laminate floors, no fireplace and white floors.

Sun Room.
Dining Area of Sunroom
-Photographer: Rob Karosis
Inspiration for a traditional dining room in New York with slate flooring and black floors.
Inspiration for a traditional dining room in New York with slate flooring and black floors.
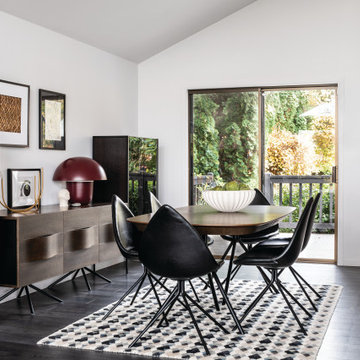
Photo of a medium sized contemporary kitchen/dining room in Seattle with white walls, laminate floors, black floors, a vaulted ceiling and no fireplace.

This is an example of a small modern kitchen/dining room in San Diego with white walls, laminate floors and grey floors.
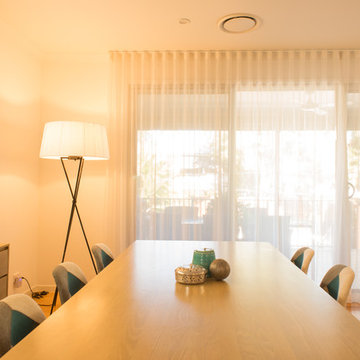
Photo of a large modern dining room in Brisbane with white walls, laminate floors and brown floors.
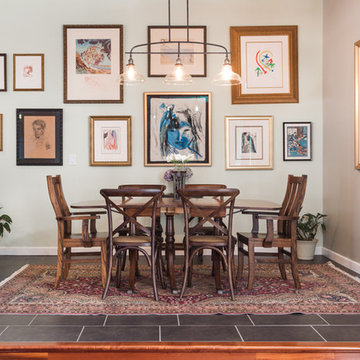
Inspiration for a medium sized traditional open plan dining room in Other with grey walls, slate flooring, no fireplace and grey floors.
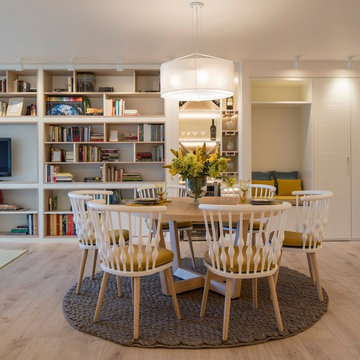
Proyecto de decoración, dirección y ejecución de obra: Sube Interiorismo www.subeinteriorismo.com
Fotografía Erlantz Biderbost
Sillones Nub, Andreu World. Mesa Uves, Andreu World.
Alfombra Rugs, Gan.
Iluminación: Susaeta Iluminación
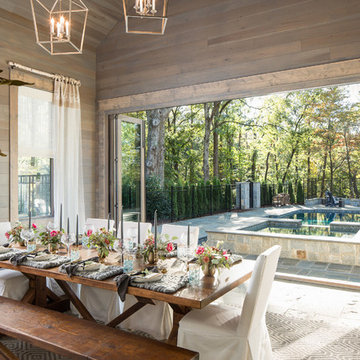
Amazing front porch of a modern farmhouse built by Steve Powell Homes (www.stevepowellhomes.com). Photo Credit: David Cannon Photography (www.davidcannonphotography.com)

For the living room, we chose to keep it open and airy. The large fan adds visual interest while all of the furnishings remained neutral. The wall color is Functional Gray from Sherwin Williams. The fireplace was covered in American Clay in order to give it the look of concrete. We had custom benches made out of reclaimed barn wood that flank either side of the fireplace.
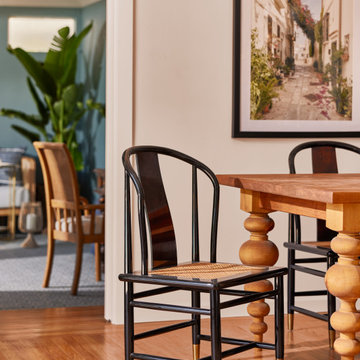
Vintage black and gold dining chairs pop against this custom built dining table. Peek of the Cinque Terre sunroom in the background.
This is an example of a small mediterranean kitchen/dining room in Sacramento with white walls, laminate floors and brown floors.
This is an example of a small mediterranean kitchen/dining room in Sacramento with white walls, laminate floors and brown floors.

This is an example of a large scandi open plan dining room in Essex with white walls, laminate floors, a wood burning stove, a brick fireplace surround and grey floors.
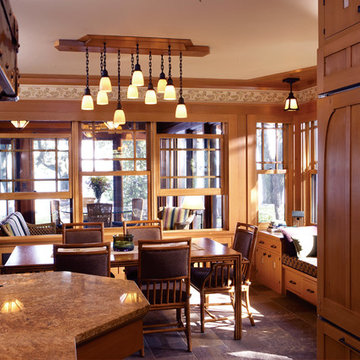
Architecture & Interior Design: David Heide Design Studio -- Photos: Susan Gilmore
Photo of a traditional kitchen/dining room in Minneapolis with slate flooring.
Photo of a traditional kitchen/dining room in Minneapolis with slate flooring.
Dining Room with Laminate Floors and Slate Flooring Ideas and Designs
8